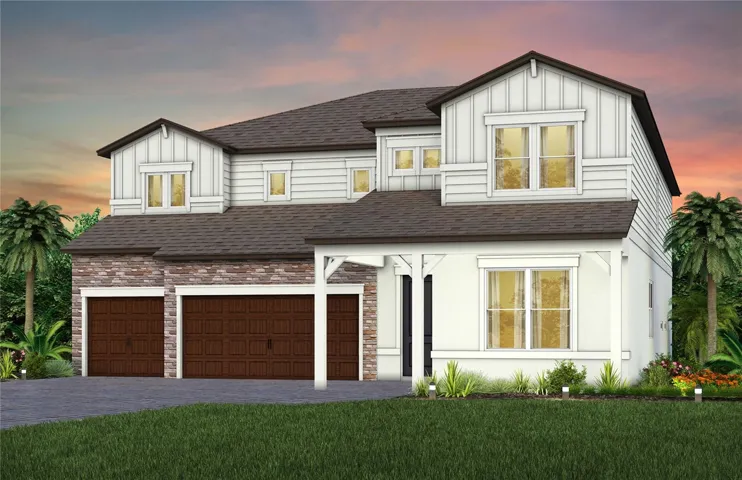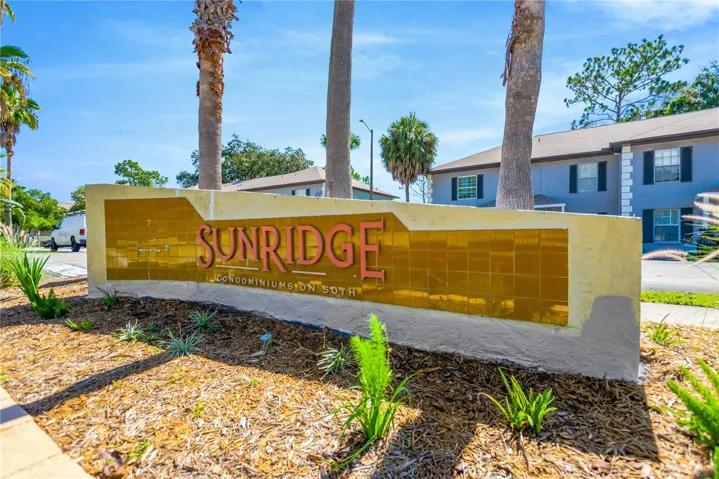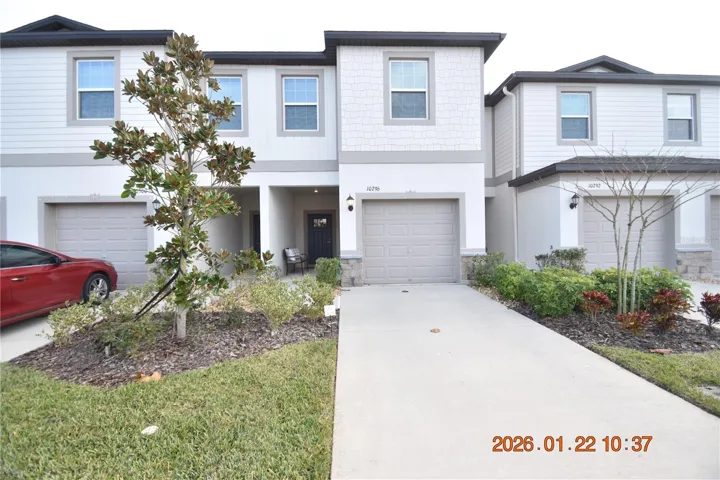Sort Option
- Listing ID
- Built up Area
- Price
- Pictures
- Add date
- Featured
Grid
List
7951 Matera Ct, Lakewood Ranch, Florida 34202
Residential For Sale
3Bedroom(s)
4Bathroom(s)
Garage Door OpenerParking(s)
82Picture(s)
2,967Sqft
Set within The Lake Club at Lakewood Ranch, this home offers thoughtfully designed indoor–outdoor living, introduced by a gated courtyard entry, paver drive, paver walkways, landscaped grounds, exterior lanterns, and a landscaped front island. Travertine flooring spans the main living areas, with engineered wood floors throughout all bedrooms.
$2,150,000
1031 Summer Breeze Dr, Brandon, Florida 33511
Residential Lease For Rent
4Bedroom(s)
2Bathroom(s)
25Picture(s)
1,936Sqft
BEAUTIFUL FOUR BEDROOM, 2 BATH HOME ON CONSERVATION LOT IN THE HEART OF BRANDON. GRACEFUL ARCHWAYS, VAULTED CEILINGS, HUGE SCREENED IN PATIO OVERLOOKS A LARGE BACKYARD AND CONSERVATION AREA. MASTER BATH HAS SPLIT DOUBLE VANITY, GARDEN TUB AND SEPARATE SHOWER. MASTER WALK CLOSEST IS VERY LARGE AND HAS EXTRA STORAGE SHELVING.
$2,195
6926 Gilly Shadow St, Wesley Chapel, Florida 33545
Residential For Sale
5Bedroom(s)
5Bathroom(s)
DrivewayParking(s)
35Picture(s)
4,272Sqft
Under Construction. Pulte Homes is now selling in Vida’s Way, in a sought-after Wesley Chapel, FL, location. Enjoy pristine land that provides miles of walking trails, a dog park, and a community garden. A clubhouse with fitness, rec, and social spaces sits alongside a resort-style pool, playground, event lawn, fire-pit and pickleball courts for all.
$953,110
806 E Genesee St, Tampa, Florida 33603
Residential For Sale
2Bedroom(s)
1Bathroom(s)
20Picture(s)
798Sqft
Discover this beautifully remodeled 2-bedroom, 1-bath bungalow located in the heart of Seminole Heights—one of Tampa’s most vibrant and sought-after neighborhoods. Step inside to find new flooring installed in 2024, a freshly painted interior (2026), and an upgraded kitchen with improvements completed in (2019).
$359,999
4745 Guardian Ave, Holiday, Florida 34690
Residential For Sale
3Bedroom(s)
2Bathroom(s)
CoveredParking(s)
38Picture(s)
1,100Sqft
One or more photo(s) has been virtually staged. One or more photo(s) have been virtually staged. This fully remodeled, move in ready 3 bedroom, 2-bath corner lot home has been thoughtfully updated throughout offering a true turnkey opportunity where you can simply purchase and enjoy. The property features a 1 car garage, carport, two driveways, and a fully fenced backyard with vinyl fencing, St.
$320,000
17043 Hampton Falls Ter, Bradenton, Florida 34202
Residential Lease For Rent
3Bedroom(s)
2Bathroom(s)
DrivewayParking(s)
25Picture(s)
1,572Sqft
Welcome to easy Florida living in Del Webb Lakewood Ranch, a premier 55+ community. This unfurnished 3-bedroom, 2-bath home offers 1,572sqft of thoughtfully designed living space and is available April 1st for an annual lease (shorter terms may be considered).
$3,500
5170 Sunridge Palms Dr, Tampa, Florida 33617
Residential For Sale
3Bedroom(s)
3Bathroom(s)
OpenParking(s)
37Picture(s)
1,368Sqft
FANTASTIC OPPORTUNITY TO OWN. Extremely desirable location. Sunridge Palms is on 50th Street directly across from the east entrance to USF. Close to USF, I-75, & I-275. Sunridge is a clean and well maintained development with lots of parking and a Bullrunner and Hart Bus stop out front.
$224,900
10296 Trumpet Honeysuckle Way, San Antonio, Florida 33576
Residential Lease For Rent
3Bedroom(s)
3Bathroom(s)
47Picture(s)
1,634Sqft
3 Bedroom 2.5 Bath townhome with attached garage and 1634 sq ft of living space.
NEW BUILD! Still has that “new car” smell!
Welcome home to the new desirable community of Mirada, where residents will enjoy the 15-acre Mirada Lagoon offering swimming, kayaking, paddleboarding and playing in the sand.
$2,095
4621 16th Ave S, St Petersburg, Florida 33711
Residential Lease For Rent
3Bedroom(s)
1Bathroom(s)
16Picture(s)
1,192Sqft
Beautiful newly renovated 3 bedroom home with a bonus room and alleyway assets, located in the heart of Saint Petersburg. Close to beautiful beaches, popular restaurants and nearby park. Large backyard -perfect for relaxing or entertaining.
$2,495
, Holiday, Florida 34690
Residential For Sale
3Bedroom(s)
3Bathroom(s)
DrivewayParking(s)
50Picture(s)
1,848Sqft
One or more photo(s) has been virtually staged. FINALLY!!!! This spacious 3 bedroom, 2.
$449,000
3424 Lake Bayshore Dr #405 Building P, Bradenton, Florida 34205
Residential For Sale
2Bedroom(s)
2Bathroom(s)
18Picture(s)
1,144Sqft
BEAUTIFUL WATER VIEWS! 4TH FLOOR UNIT! FULLY FURNISHED! LOWEST HOA FEES IN THIS BUILDING + BEST LOCATION IN THE COMMUNITY! Welcome to Bayshore On The Lake, a well established 55+ community just a few miles from our renowned Gulf beaches. One of the best buildings in this community... well managed and well located.
$155,000
853 2nd Ave S, Tierra Verde, Florida 33715
Residential Lease For Rent
3Bedroom(s)
2Bathroom(s)
36Picture(s)
1,841Sqft
Available for February and March 2026, this 3 bedroom 2 bath pool home on the beautiful island of Tierra Verde is loaded with space and provides all the tranquility of island life. It also provides a small water view with a seawall to fish off of, and you may even catch dinner! If the beach is more your scene, Ft. Desoto is 2 miles away. Night life in downtown St Pete is a quick ride up I-275.
$4,300

















