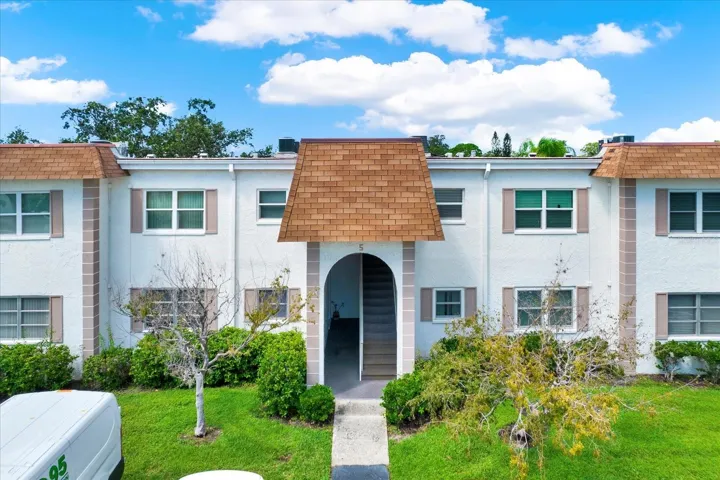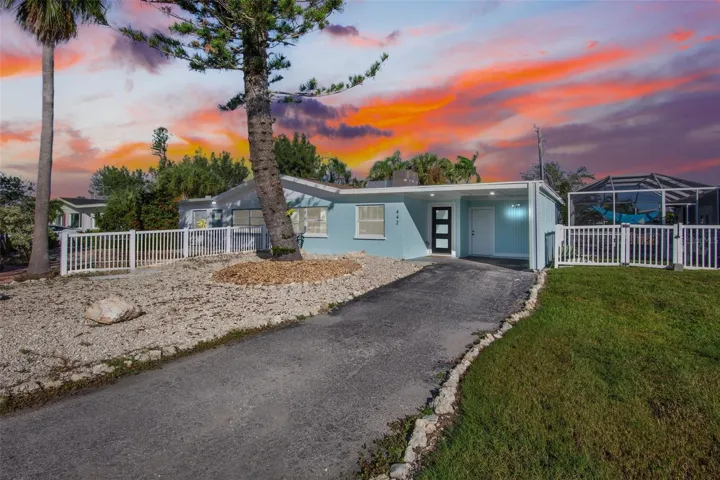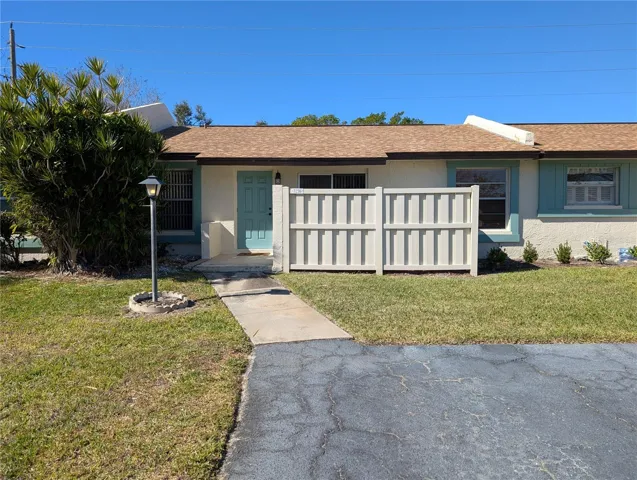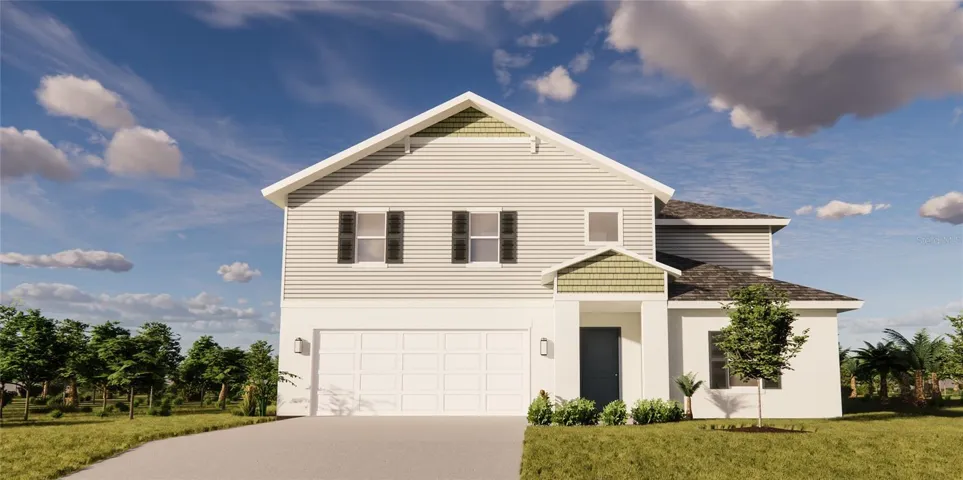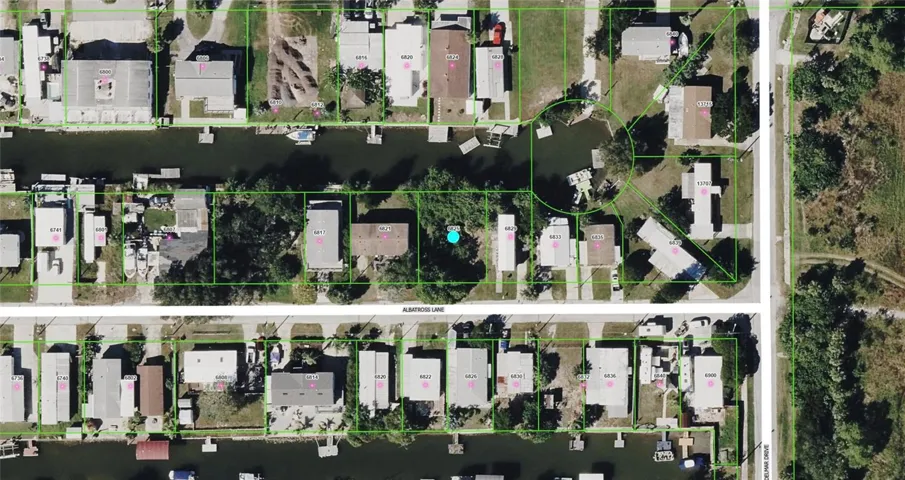Sort Option
- Listing ID
- Built up Area
- Price
- Pictures
- Add date
- Featured
Grid
List
4010 W Mckay Ave, Tampa, Florida 33609
Residential For Sale
6Bedroom(s)
6Bathroom(s)
1Picture(s)
4,973Sqft
Discover this brand-new, two-story block constructed modern farmhouse by award-winning Adobe Homes, located in the highly sought-after Swann Estates neighborhood, high and dry in flood zone X (no flood insurance required). Designed with exceptional craftsmanship and high-end finishes throughout, this home offers a seamless blend of luxury and functionality.
$3,399,900
235 S Mcmullen Booth Rd #45, Clearwater, Florida 33759
Residential For Sale
2Bedroom(s)
1Bathroom(s)
32Picture(s)
968Sqft
Discover your perfect Florida retreat in this beautifully updated 2-bedroom, 1-bathroom ground-floor condo, ideally located just steps away from Tampa Bay. Whether you’re seeking a full-time residence or a seasonal escape to enjoy the sunshine and warm winters, this condo offers the ideal setting to experience the best of Florida living.
$145,000
6004 12th Ave W, Bradenton, Florida 34209
Residential Lease For Rent
4Bedroom(s)
2Bathroom(s)
DrivewayParking(s)
33Picture(s)
1,992Sqft
Unfurnished Annual Rental Available 4/1/26. This inviting 4-bedroom, 2-bath pool home is nestled on a large corner lot with a fully fenced backyard, offering the perfect blend of comfort, privacy, and laid-back Florida living. From the moment you step inside, you’ll feel the warmth of the home.
$3,150
5235 71st St N, St Petersburg, Florida 33709
Residential For Sale
2Bedroom(s)
1Bathroom(s)
19Picture(s)
1,100Sqft
Opportunity meets potential at 5235 71st Street North in St. Petersburg. This 2 bedroom, 1 bathroom home offers solid fundamentals and a setting that invites vision. The property features a fully fenced yard with mature bougainvillea providing natural privacy, abundant sunlight throughout, and space to create a beautiful garden or outdoor retreat.
$245,000
442 62nd St, Holmes Beach, Florida 34217
Residential Lease For Rent
2Bedroom(s)
2Bathroom(s)
29Picture(s)
1,265Sqft
Fully turnkey furnished rental! Completely renovated and everything is brand new! Impact windows and sliders. Large air conditioned utility room with washer and dryer and plenty of room for storage. Beautiful screened in lanai and additional outdoor covered lounge space. It's a quick 10 minute stroll to the beach and an easy walk to plenty of shopping and dining.
$4,500
3216 42nd St W, Bradenton, Florida 34205
Residential For Sale
2Bedroom(s)
2Bathroom(s)
18Picture(s)
1,050Sqft
Welcome to Cortez Villas, a highly desirable community in the heart of West Bradenton, ideally located near shopping, dining, and parks—and just 15 minutes from Anna Maria Island and Florida’s stunning Gulf beaches.
This 2-bedroom, 2-bath villa offers a bright, open feel with vaulted ceilings and luxury vinyl plank flooring throughout.
$194,900
15007 Redcliff Dr, Tampa, Florida 33625
Residential For Sale
3Bedroom(s)
2Bathroom(s)
35Picture(s)
1,860Sqft
Welcome home to this beautifully updated 3-bedroom, 2-bath pool home located in the highly sought-after Eastbrook neighborhood of the Citrus Park area. This inviting open-concept home features high ceilings, luxury vinyl flooring throughout, and an abundance of natural light that creates a warm and welcoming atmosphere.
$505,000
13135 Sassafras Trail, Parrish, Florida 34219
Residential For Sale
5Bedroom(s)
4Bathroom(s)
DrivewayParking(s)
17Picture(s)
2,576Sqft
The Jasmine floorplan is a two-story home featuring 5 bedrooms, 3 full bathrooms, a half bath, a large loft, and a 2-car garage with storage niche. With 2,576 sq. ft. of living area, the main level features an open-concept layout, with a large great room that seamlessly flows into the dining and kitchen areas. You’ll also find a private primary bedroom, ideal for relaxing after a long day.
$387,899
2051 1st Ave N, St Petersburg, Florida 33713
Commercial Sale For Sale
Parking Spaces - 6 to 12Parking(s)
26Picture(s)
1,152Sqft
A rare opportunity to own a fully renovated commercial property with a detached ADU in the heart of the Kenwood District, offering exceptional flexibility, accessibility, and visibility just minutes from shopping, dining, and quick access to I-275.
$750,000
7420 Sandalwood Dr, Port Richey, Florida 34668
Residential For Sale
2Bedroom(s)
2Bathroom(s)
44Picture(s)
1,344Sqft
Take a look at this 2-bedroom, 2-bath, 1-car garage residence in the established community of Embassy Hills. Completely updated throughout, this move-in-ready home features a welcoming layout with premium laminate flooring, and newer tile combining style, durability, and easy maintenance.
$270,000
6825 Albatross Ln, Hudson, Florida 34667
Land For Sale
2Picture(s)
0.11Acre
Oversized waterfront lot with direct access to the Gulf of Mexico! Located at 6825 Albatross Ln in Hudson, FL, this property has plenty of space to build your dream coastal home with beautiful water views. Great for boating and fishing enthusiasts. Situated in an established area close to marinas, shopping, and dining.
$75,000
1100 N Shore Dr Ne #304, St Petersburg, Florida 33701
Residential For Sale
2Bedroom(s)
1Bathroom(s)
CoveredParking(s)
16Picture(s)
1,055Sqft
Motivated Sellers!! Exceptional value in the heart of downtown St. Petersburg. Unit 304 at Park Shore Condos in a well-run, boutique building of just 45 units with no age restrictions and strong reserves—no special assessments anticipated.
$698,000


