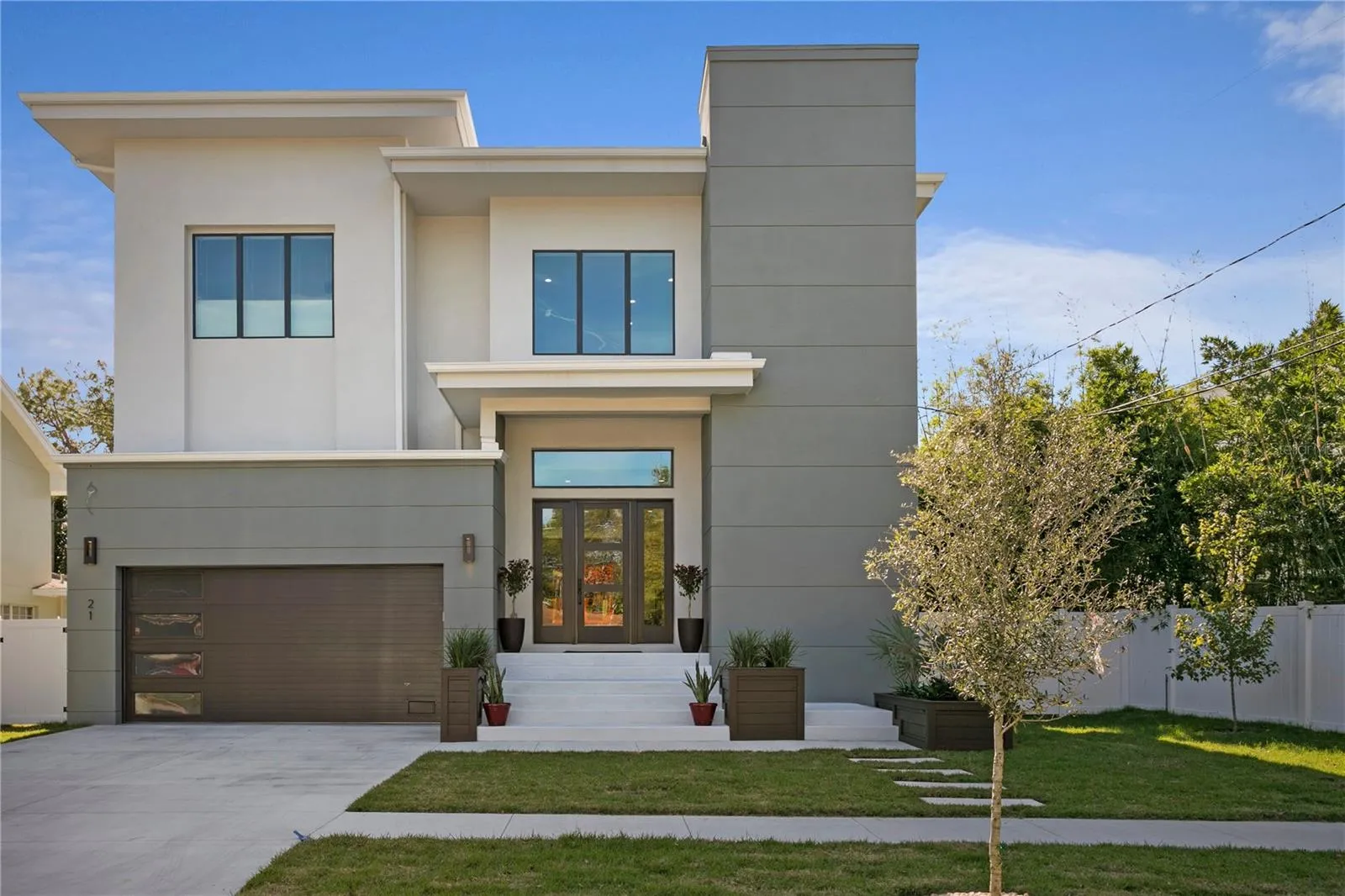Property Description
Pre-Construction. To be built. Pre-Construction. To be built. Tampa Bay’s premier modern design custom home builder and award-winning designer Gene Monroe have collaborated to bring you this spectacular Mid-Century Modern home. This home is situated on a 50’ x 120’ lot ideally located in the desirable South Tampa. It is within the “A” rated Coleman Junior High and Plant High School district. Included in this 4205 sq ft 4 bedrooms, 4 Baths 2 1/2 baths and a spacious study. Enjoying the Florida Living experience outdoors. Custom pool & travertine deck Contemporary custom Italian cabinetry, quartz counter tops and Kohler plumbing fixtures throughout the home. Spectacular roof top deck. architecture. The team at Ferncliff offers the opportunity of a joint collaboration, for your project. Call for an appointment today to create your new home.
Images are of previously built homes and may contain optional finishes.
Features
- Swimming Pool:
- Deck, Gunite
- Heating System:
- Heat Pump, Electric, Exhaust Fan
- Cooling System:
- Central Air, Zoned
- Fireplace:
- Gas, Other
- Patio:
- Rear Porch, Front Porch
- Architectural Style:
- Contemporary
- Exterior Features:
- Rain Gutters, Sprinkler Metered
- Flooring:
- Tile, Travertine, Hardwood
- Interior Features:
- Open Floorplan, Walk-In Closet(s), Eat-in Kitchen, Kitchen/Family Room Combo, High Ceilings, Stone Counters, In Wall Pest System
- Pool Private Yn:
- 1
- Sewer:
- Public Sewer
- Utilities:
- Cable Connected, Electricity Connected, Sewer Connected, Water Connected, Propane, Fire Hydrant, Sprinkler Meter
Appliances
- Appliances:
- Dishwasher, Refrigerator, Microwave, Built-In Oven, Cooktop, Disposal, Convection Oven, Exhaust Fan, Ice Maker
Address Map
- Country:
- US
- State:
- FL
- County:
- Hillsborough
- City:
- Tampa
- Subdivision:
- MARYLAND MANOR 2ND UNIT
- Zipcode:
- 33629
- Street:
- SEVILLA
- Street Number:
- 4304
- Street Suffix:
- STREET
- Longitude:
- W83° 28' 59.6''
- Latitude:
- N27° 54' 46.9''
- Direction Faces:
- North
- Directions:
- South on Manhattan east on Sevilla to property
- Mls Area Major:
- 33629 - Tampa / Palma Ceia
- Street Dir Prefix:
- W
- Zoning:
- RS-60
Neighborhood
- Elementary School:
- Dale Mabry Elementary-HB
- High School:
- Plant-HB
- Middle School:
- Coleman-HB
Additional Information
- Lot Size Dimensions:
- 50x120
- Water Source:
- Public
- Virtual Tour:
- https://www.propertypanorama.com/instaview/stellar/T3355227
- Stories Total:
- 1
- On Market Date:
- 2022-02-14
- Lot Features:
- Flood Insurance Required, FloodZone
- Levels:
- Two
- Garage:
- 2
- Foundation Details:
- Slab, Stem Wall
- Construction Materials:
- Block, Stucco
- Community Features:
- Street Lights
- Building Size:
- 4950
- Attached Garage Yn:
- 1
Financial
- Tax Annual Amount:
- 2104.18
Listing Information
- List Agent Mls Id:
- 261500249
- List Office Mls Id:
- 261558571
- Listing Term:
- Cash,Conventional
- Mls Status:
- Sold
- Modification Timestamp:
- 2025-09-17T00:09:09Z
- Originating System Name:
- Stellar
- Special Listing Conditions:
- None
- Status Change Timestamp:
- 2025-09-16T19:23:02Z
Residential For Sale
4304 W Sevilla Street, Tampa, Florida 33629
4 Bedrooms
6 Bathrooms
4,205 Sqft
$1,700,000
Listing ID #T3355227
Basic Details
- Property Type :
- Residential
- Listing Type :
- For Sale
- Listing ID :
- T3355227
- Price :
- $1,700,000
- View :
- City,Garden,Pool
- Bedrooms :
- 4
- Bathrooms :
- 6
- Half Bathrooms :
- 2
- Square Footage :
- 4,205 Sqft
- Year Built :
- 1951
- Lot Area :
- 0.14 Acre
- Full Bathrooms :
- 4
- New Construction Yn :
- 1
- Property Sub Type :
- Single Family Residence
- Roof:
- Membrane
Agent info
Contact Agent









