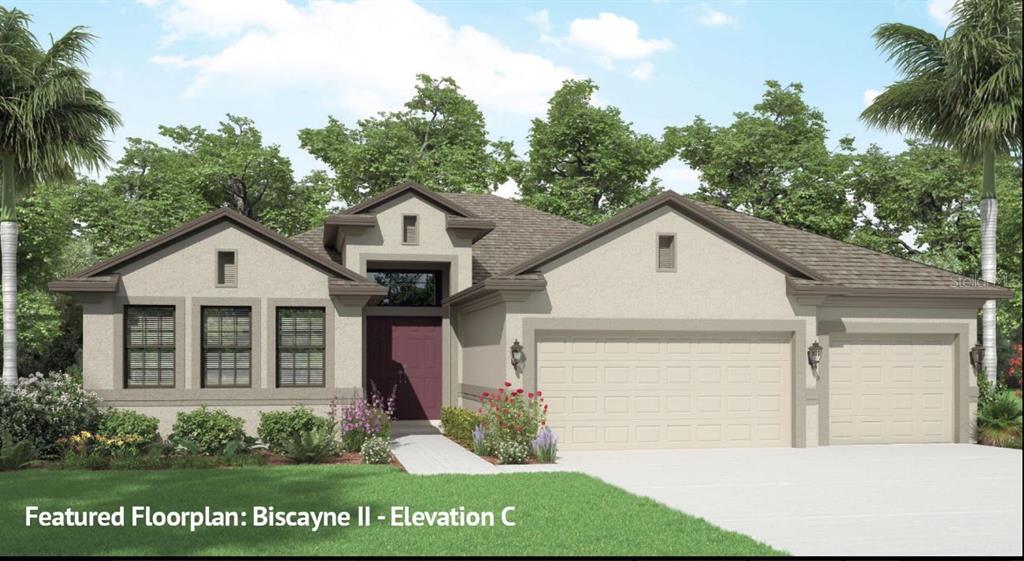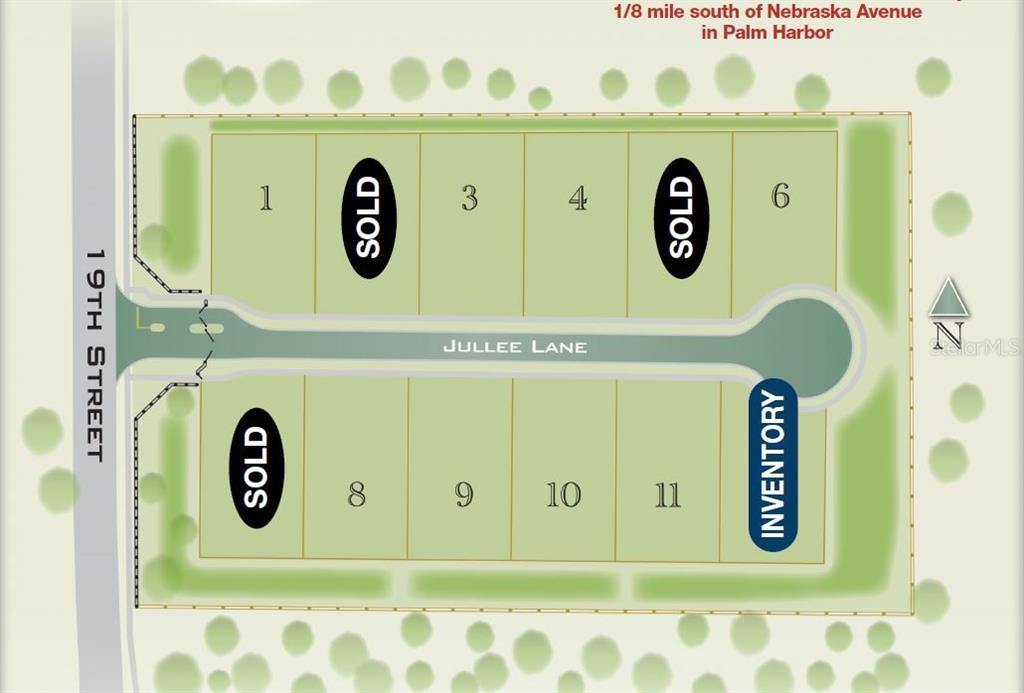Property Description
Pre-Construction. To be built. To Be Built – This new construction home is being built in a brand new gated community consisting of 12 estate size homesites in sunny Palm Harbor. Sutherland Estates is primely located near a variety of local amenities, is included in Palm Harbor’s golf cart zone and is zoned for the well sought out Palm Harbor University High School. The Biscayne II provides you with all the convenience of single-level living in an expansive, comfortable open floor plan. You will enjoy an open concept design with a large leisure room and attached lanai, eat-in kitchen and a bright dining room. The primary bedroom with its tray ceiling has a large primary bath featuring his and hers walk-in closets and vanities, in addition to a soaking tub and separate shower. Two additional bedrooms plus a den/fourth bedroom round out the sleeping areas. A 3-car garage completes this exciting home. Interior/exterior color selections can be chosen by buyer!
Features
- Heating System:
- Central
- Cooling System:
- Central Air
- Patio:
- Covered
- Parking:
- Driveway, Garage Door Opener
- Architectural Style:
- Custom
- Exterior Features:
- Irrigation System, Rain Gutters, Sidewalk, Sliding Doors, Sprinkler Metered
- Flooring:
- Ceramic Tile, Hardwood
- Interior Features:
- Open Floorplan, Walk-In Closet(s), Eat-in Kitchen, Kitchen/Family Room Combo, Split Bedroom, Stone Counters, Solid Surface Counters, In Wall Pest System, Tray Ceiling(s)
- Laundry Features:
- Inside, Laundry Room
- Sewer:
- Public Sewer
- Utilities:
- Public, Cable Connected, Electricity Connected, Sewer Connected, Water Connected, Natural Gas Connected, Sprinkler Meter
- Window Features:
- Low Emissivity Windows
Appliances
- Appliances:
- Dishwasher, Microwave, Cooktop, Gas Water Heater, Tankless Water Heater
Address Map
- Country:
- US
- State:
- FL
- County:
- Pinellas
- City:
- Palm Harbor
- Subdivision:
- JULLEE ESTATES
- Zipcode:
- 34683
- Street:
- JULLEE
- Street Number:
- 1916
- Street Suffix:
- LANE
- Longitude:
- W83° 14' 54.7''
- Latitude:
- N28° 4' 33.7''
- Direction Faces:
- North
- Directions:
- From US19 head West on Nebraska Ave and turn South onto 19th street. Community will be on the left (across from Melanie way and Wisconsin Ave)
- Mls Area Major:
- 34683 - Palm Harbor
Neighborhood
- Elementary School:
- Highland Lakes Elementary-PN
- High School:
- Palm Harbor Univ High-PN
- Middle School:
- Palm Harbor Middle-PN
Additional Information
- Lot Size Dimensions:
- 129x177
- Water Source:
- Public
- On Market Date:
- 2022-02-12
- Lot Features:
- In County, Sidewalk, Paved, Corner Lot, Private
- Levels:
- One
- Garage:
- 3
- Foundation Details:
- Slab
- Construction Materials:
- Block
- Community Features:
- Sidewalks, Deed Restrictions, Golf Carts OK, Gated
- Attached Garage Yn:
- 1
- Association Amenities:
- Gated
Financial
- Association Fee:
- 726
- Association Fee Frequency:
- Quarterly
- Association Fee Includes:
- Maintenance Grounds, Insurance, Management
- Association Yn:
- 1
- Tax Annual Amount:
- 6993
Listing Information
- List Agent Mls Id:
- 261552172
- List Office Mls Id:
- 260031300
- Listing Term:
- Cash,Conventional
- Mls Status:
- Sold
- Modification Timestamp:
- 2023-07-13T15:47:08Z
- Originating System Name:
- Stellar
- Special Listing Conditions:
- None
- Status Change Timestamp:
- 2023-07-13T15:46:33Z
Residential For Sale
1916 Jullee Lane, Palm Harbor, Florida 34683
4 Bedrooms
4 Bathrooms
3,027 Sqft
$865,129
Listing ID #U8151983
Basic Details
- Property Type :
- Residential
- Listing Type :
- For Sale
- Listing ID :
- U8151983
- Price :
- $865,129
- Bedrooms :
- 4
- Bathrooms :
- 4
- Square Footage :
- 3,027 Sqft
- Year Built :
- 2022
- Lot Area :
- 0.52 Acre
- Full Bathrooms :
- 4
- New Construction Yn :
- 1
- Property Sub Type :
- Single Family Residence
- Roof:
- Shingle
Agent info
Contact Agent










