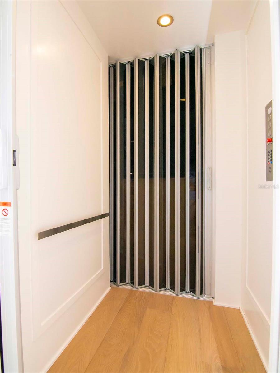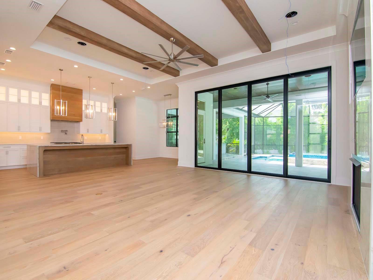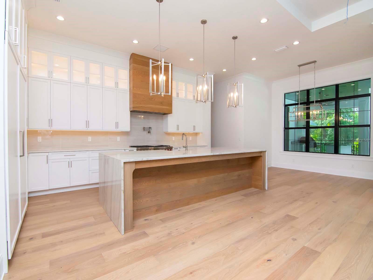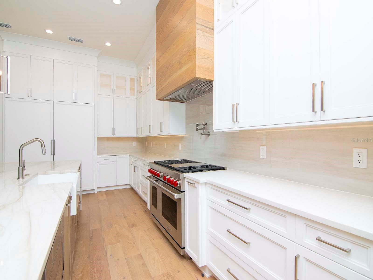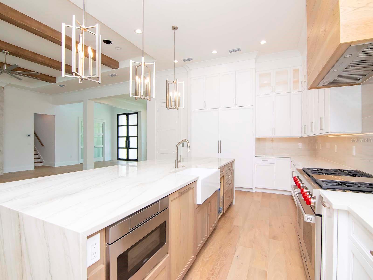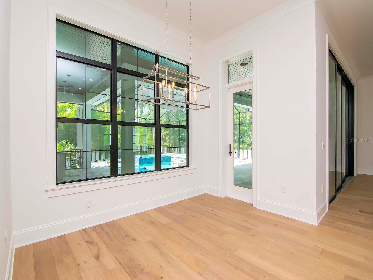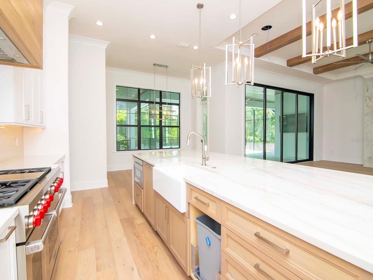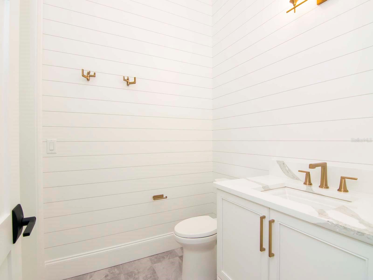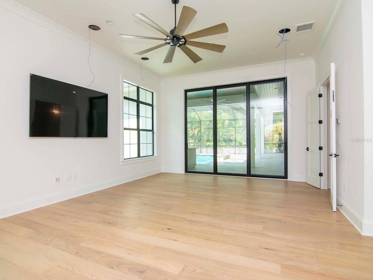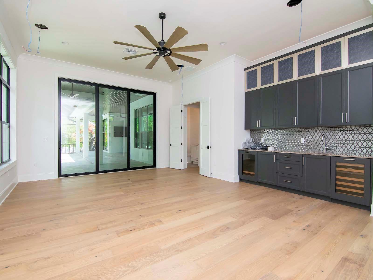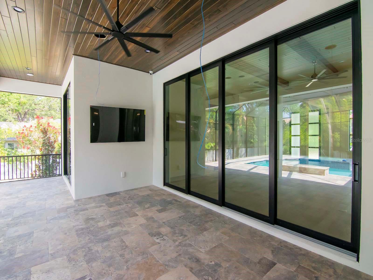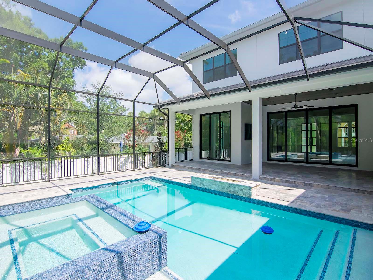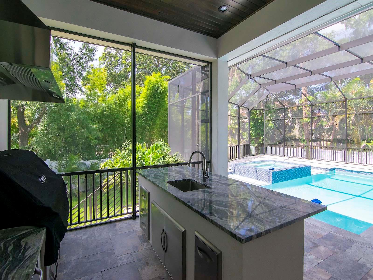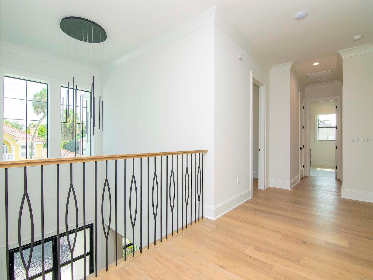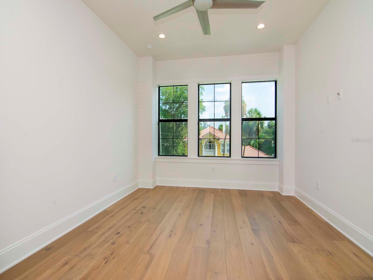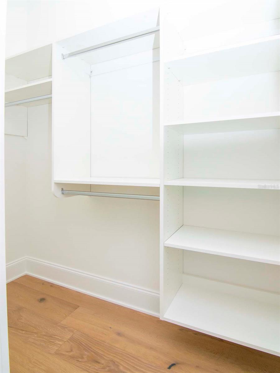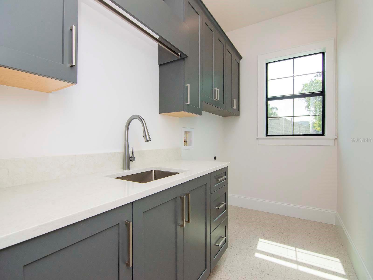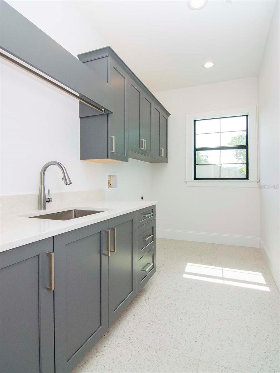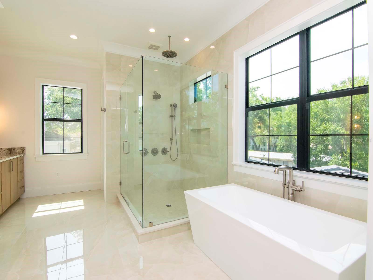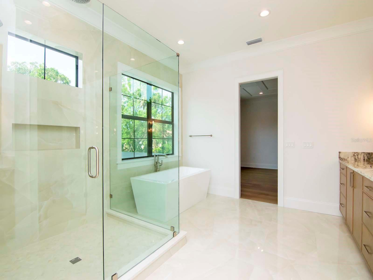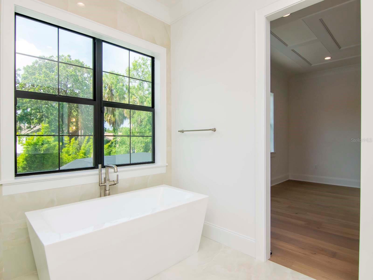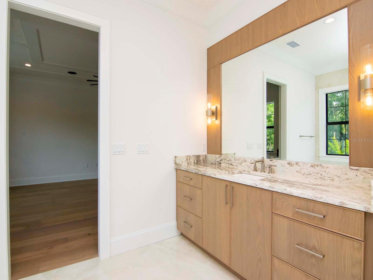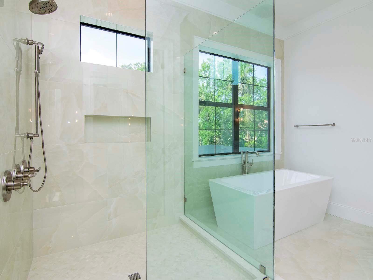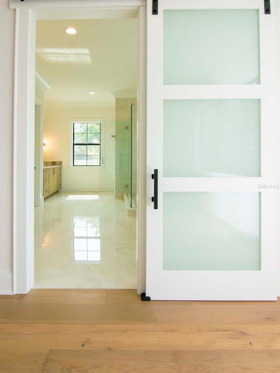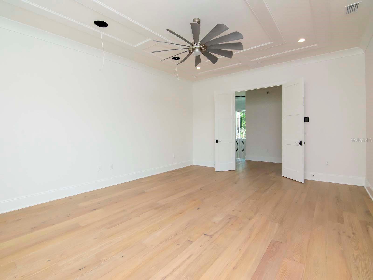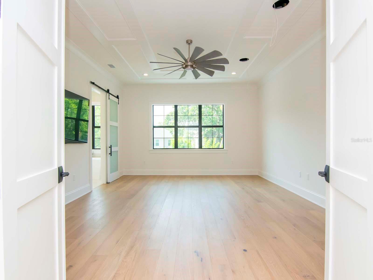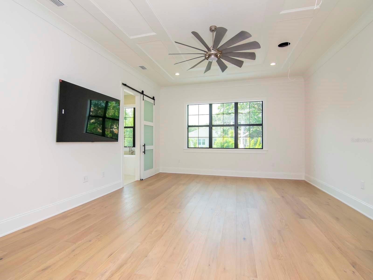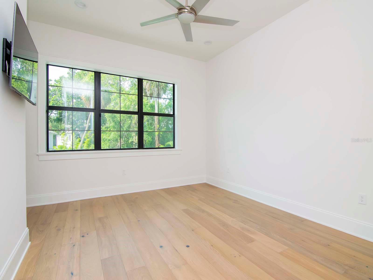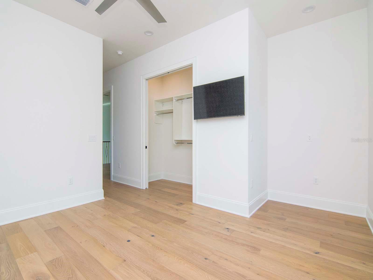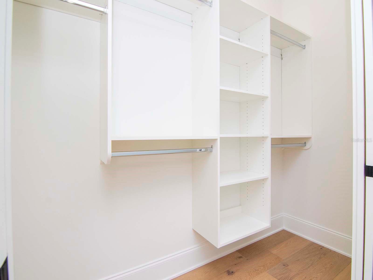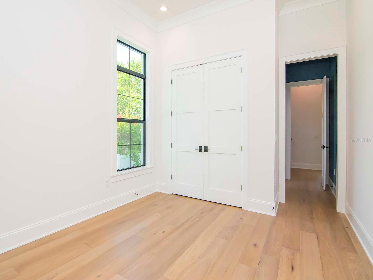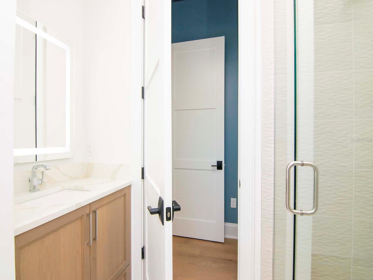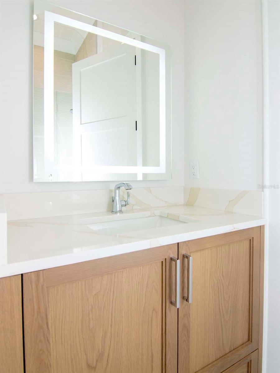Property Description
Welcome to Taralon Homes newest creation in Beach Park. This 4 bedroom, 4.5 bath pool home is situated on a 106×145 lot and features custom transitional architecture with a contemporary flair and clean lines. The 2 story foyer welcomes you in and is flanked by the study/living room and dining room and opens into the spacious great room w/ a fireplace overlooking the incredible lanai area. The chef’s kitchen includes an informal dining area, a large center island, Wolf/SubZero appliances, 42″ maple, shaker style cabinets and granite countertops. The downstairs also includes an ensuite, a large game room w/ a wet bar that offers a beverage center and wine cooler plus a laundry room and mudroom. Upstairs you will find the owner’s retreat with 8′ double entry doors and tiered ceilings from 10′ to 10.8′, a custom walk-in closet plus a luxurious master bathroom. In addition there are 2 en-suites plus a media room and laundry room and a 4 car garage. Relax on the spacious lanai w/ an outdoor kitchen overlooking the pool. Additional features include: 7.5″ plank white oak flooring throughout with porcelain tile in the laundry and bathrooms, 7″ crown molding and baseboards and an elevator. Minutes to TIA, International Mall, fabulous restaurants, Hyde Park Village, downtown and the Gulf beaches! Room Feature: Linen Closet In Bath (Bedroom 4).
Features
- Swimming Pool:
- In Ground
- Heating System:
- Central, Zoned
- Cooling System:
- Central Air, Zoned
- Fence:
- Fenced
- Fireplace:
- Family Room
- Patio:
- Covered, Patio, Rear Porch, Front Porch
- Parking:
- Driveway
- Architectural Style:
- Custom
- Exterior Features:
- Irrigation System, Sliding Doors
- Flooring:
- Tile, Hardwood
- Interior Features:
- Elevator, Crown Molding, Open Floorplan, Thermostat, Walk-In Closet(s), Kitchen/Family Room Combo, Stone Counters, Solid Wood Cabinets, Solid Surface Counters, PrimaryBedroom Upstairs
- Laundry Features:
- Inside, Laundry Room
- Pool Private Yn:
- 1
- Sewer:
- Public Sewer
- Utilities:
- Cable Available, Public, Electricity Connected, Sewer Connected, Water Connected, Natural Gas Connected
- Window Features:
- Low Emissivity Windows
Appliances
- Appliances:
- Range, Dishwasher, Refrigerator, Disposal, Exhaust Fan, Tankless Water Heater
Address Map
- Country:
- US
- State:
- FL
- County:
- Hillsborough
- City:
- Tampa
- Subdivision:
- BEACH PARK
- Zipcode:
- 33609
- Street:
- AZEELE
- Street Number:
- 4214
- Street Suffix:
- STREET
- Longitude:
- W83° 29' 4.5''
- Latitude:
- N27° 56' 27.6''
- Direction Faces:
- North
- Directions:
- From Lois & Azeele - West on Azeele to the property on the South (Left) Side.
- Mls Area Major:
- 33609 - Tampa / Palma Ceia
- Street Dir Prefix:
- W
- Zoning:
- RS-75
Neighborhood
- Elementary School:
- Grady-HB
- High School:
- Plant-HB
- Middle School:
- Coleman-HB
Additional Information
- Lot Size Dimensions:
- 106x145
- Water Source:
- Public
- Stories Total:
- 1
- Previous Price:
- 3249000
- On Market Date:
- 2022-02-04
- Lot Features:
- In County, Paved, City Limits
- Levels:
- Two
- Garage:
- 4
- Foundation Details:
- Stem Wall
- Construction Materials:
- Block, Wood Frame
- Attached Garage Yn:
- 1
Financial
- Tax Annual Amount:
- 13605.86
Listing Information
- List Agent Mls Id:
- 261504509
- List Office Mls Id:
- 616100
- Listing Term:
- Cash,Conventional
- Mls Status:
- Sold
- Modification Timestamp:
- 2024-04-30T17:03:10Z
- Originating System Name:
- Stellar
- Special Listing Conditions:
- None
- Status Change Timestamp:
- 2023-07-10T19:41:42Z
Residential For Sale
4214 W Azeele Street, Tampa, Florida 33609
4 Bedrooms
5 Bathrooms
4,972 Sqft
$3,261,700
Listing ID #T3353364
Basic Details
- Property Type :
- Residential
- Listing Type :
- For Sale
- Listing ID :
- T3353364
- Price :
- $3,261,700
- Bedrooms :
- 4
- Bathrooms :
- 5
- Half Bathrooms :
- 1
- Square Footage :
- 4,972 Sqft
- Year Built :
- 2022
- Lot Area :
- 0.35 Acre
- Full Bathrooms :
- 4
- New Construction Yn :
- 1
- Property Sub Type :
- Single Family Residence
- Roof:
- Shingle
Agent info
Contact Agent












