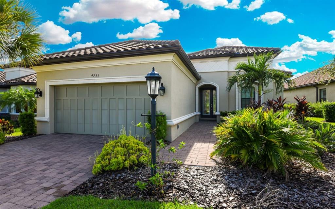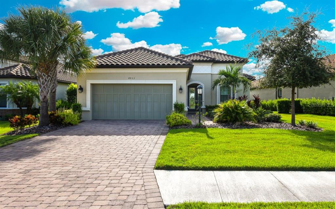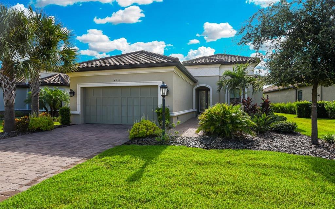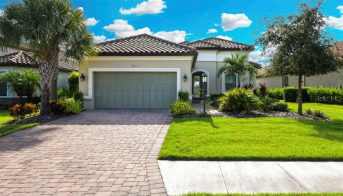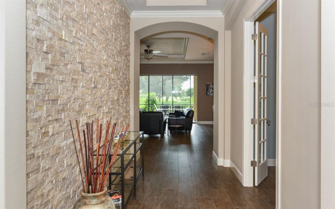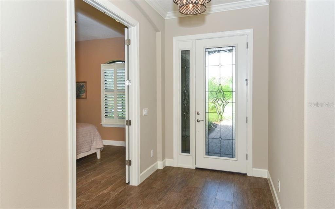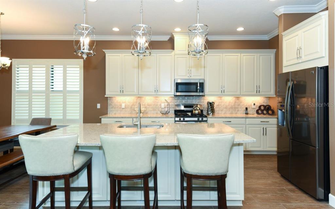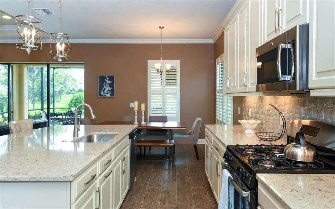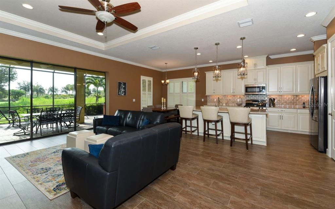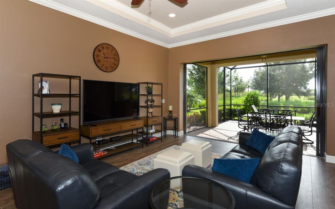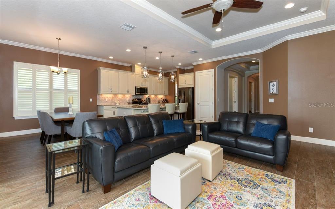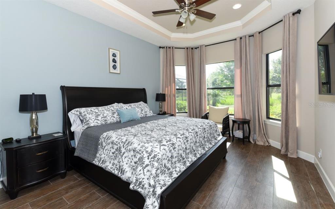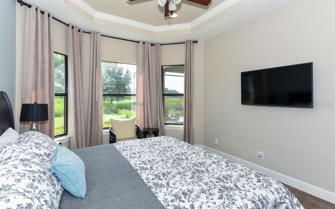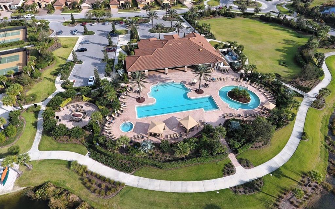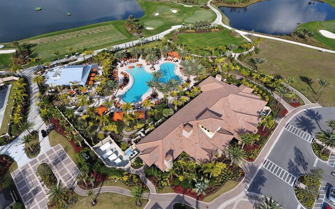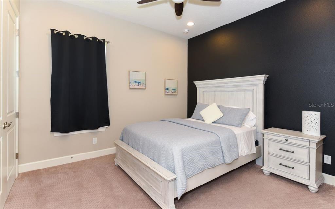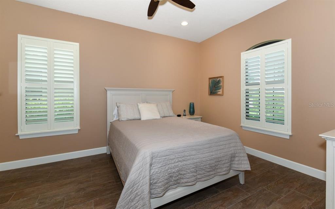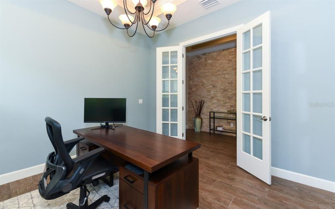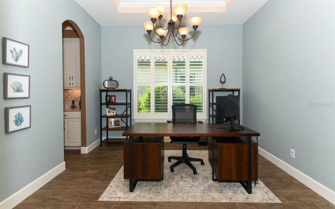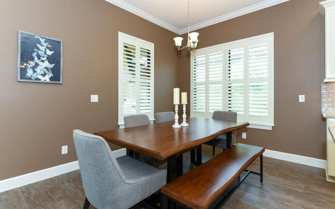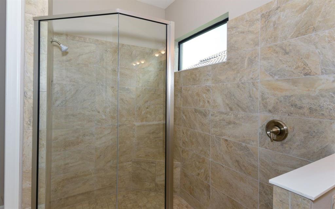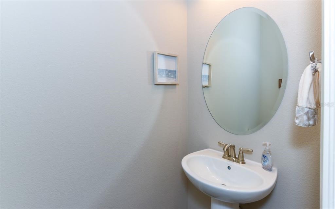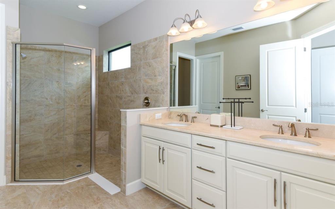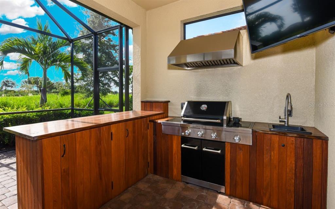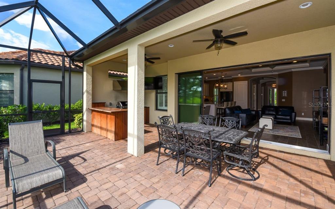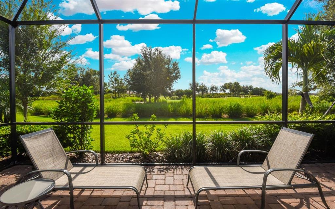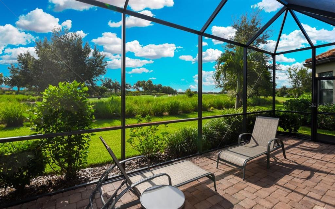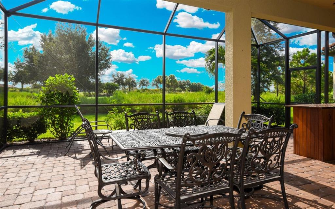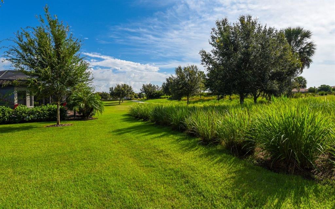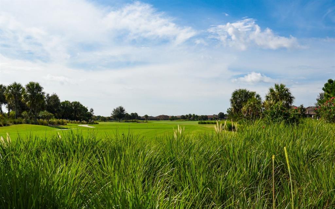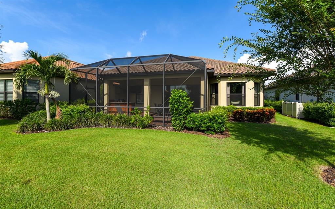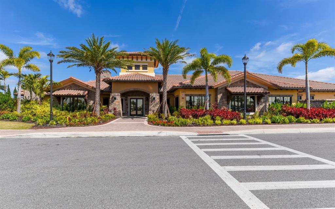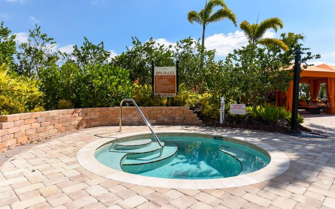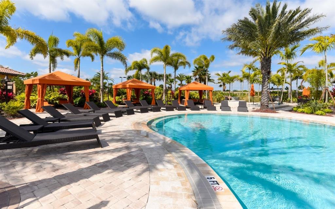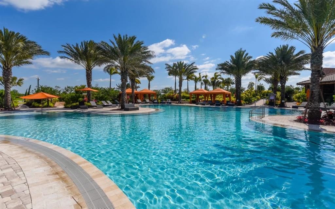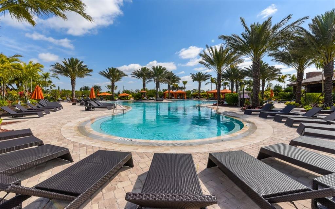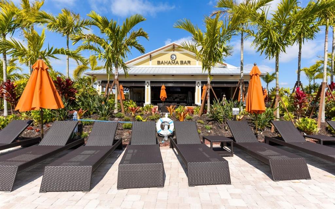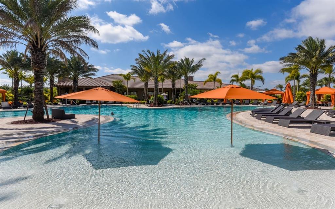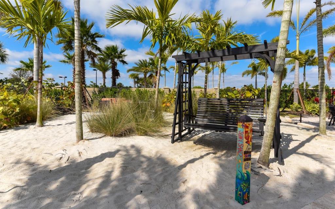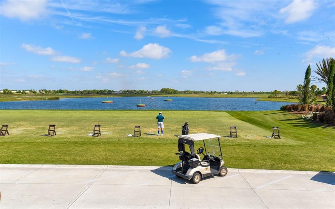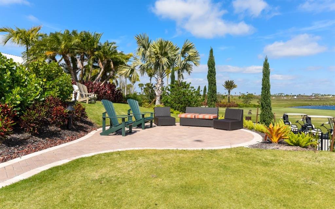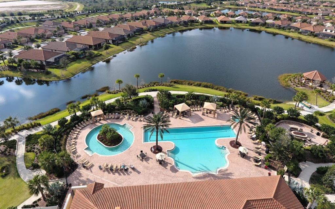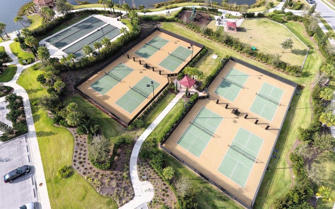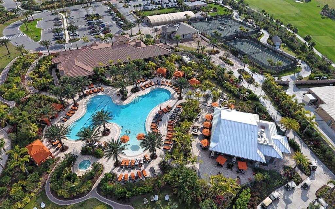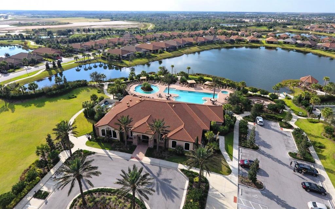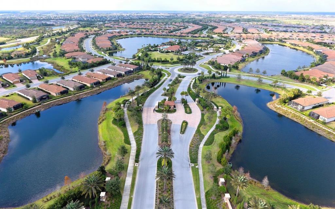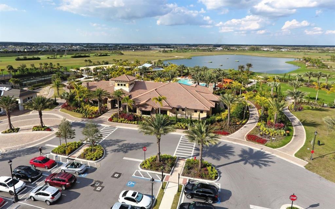Property Description
Seasonal rental available for your short term needs. The Esplanade offering a 2 bedroom( third bedroom has an armoire that can be used as bedroom 3) with two full size baths and a powder room. A spectacular front seat view of the second tee. Entering this lovely elegantly furnished home, gives you a warm feeling of Country Club living at its best. An overabundance of natural sunlight throughout. Kitchen features wood cabinets, tile backsplash, pendant lighting, quartz surfaces, as well as eat in space at the island. Enjoy the outdoor screened lanai with pavers as well as the luxury outdoor kitchen. Perfect for your dining pleasure while observing the golfers or nature at its best. Enter the arched master bedroom with oversized windows that also lend itself to taking in the view of the golf course. Master bath has his/her sinks with granite counter tops. Custom closet in master suite as well as a walk in shower and separate water closet. Den/Office for your convenience with french doors to allow for privacy. Bedroom two has its own private bath with a walk in shower and oversized closet. Third bedroom has an armoire and dresser for your convenience as well. Dining room is right off of the kitchen easy for entertaining. Full size washer/dryer. Garage for your parking needs with shelving for personal items. Oversized den/living space to enjoy an evening with friends and family. Booked for season 2024.
Features
- Swimming Pool:
- In Ground, Heated
- Heating System:
- Central
- Cooling System:
- Central Air
- Patio:
- Rear Porch, Screened
- Parking:
- Driveway, Garage Door Opener
- Exterior Features:
- Irrigation System, Sliding Doors, Hurricane Shutters, Outdoor Grill, Outdoor Kitchen
- Flooring:
- Carpet, Tile
- Interior Features:
- Ceiling Fans(s), Crown Molding, Open Floorplan, Thermostat, Walk-In Closet(s), Living Room/Dining Room Combo, Eat-in Kitchen, Kitchen/Family Room Combo, Primary Bedroom Main Floor, Window Treatments, Solid Wood Cabinets, Solid Surface Counters, Tray Ceiling(s)
- Laundry Features:
- Inside
- Utilities:
- Cable Available
- Window Features:
- Shutters, Window Treatments
Appliances
- Appliances:
- Range, Dishwasher, Refrigerator, Washer, Dryer, Microwave, Disposal, Tankless Water Heater
Address Map
- Country:
- US
- State:
- FL
- County:
- Manatee
- City:
- Bradenton
- Subdivision:
- ESPLANADE PH III SUBPHASES E, G & H
- Zipcode:
- 34211
- Street:
- NAPOLI
- Street Number:
- 4933
- Street Suffix:
- RUN
- Longitude:
- W83° 35' 29.2''
- Latitude:
- N27° 27' 4.4''
- Directions:
- I75 exit 217 east, left onto Lakewood Ranch Blvd
- Mls Area Major:
- 34211 - Bradenton/Lakewood Ranch Area
Neighborhood
- Elementary School:
- Robert E Willis Elementary
- High School:
- Lakewood Ranch High
- Middle School:
- Nolan Middle
Additional Information
- Virtual Tour:
- https://www.propertypanorama.com/instaview/stellar/A4500961
- Previous Price:
- 4000
- On Market Date:
- 2021-05-14
- Levels:
- One
- Garage:
- 2
- Community Features:
- Sidewalks, Pool, Tennis Courts, Golf, Fitness Center, Gated
- Attached Garage Yn:
- 1
- Association Amenities:
- Fitness Center,Gated,Golf Course,Pool,Security,Tennis Court(s)
Financial
- Association Yn:
- 1
- Tax Annual Amount:
- 8247.57
Listing Information
- List Agent Mls Id:
- 281522080
- List Office Mls Id:
- 281532873
- Mls Status:
- Canceled
- Modification Timestamp:
- 2024-01-15T19:52:08Z
- Originating System Name:
- Stellar
- Status Change Timestamp:
- 2024-01-15T19:52:07Z
Residential Lease For Rent
4933 Napoli Run, Bradenton, Florida 34211
2 Bedrooms
3 Bathrooms
2,087 Sqft
$8,500
Listing ID #A4500961
Basic Details
- Property Type :
- Residential Lease
- Listing Type :
- For Rent
- Listing ID :
- A4500961
- Price :
- $8,500
- View :
- Golf Course
- Bedrooms :
- 2
- Bathrooms :
- 3
- Half Bathrooms :
- 1
- Square Footage :
- 2,087 Sqft
- Year Built :
- 2017
- Lot Area :
- 0.20 Acre
- Full Bathrooms :
- 2
- Property Sub Type :
- Single Family Residence
Agent info
Contact Agent

