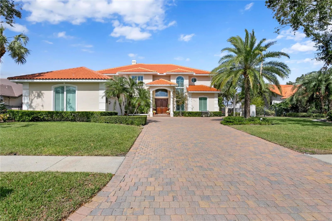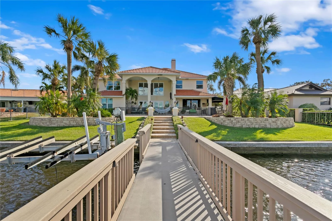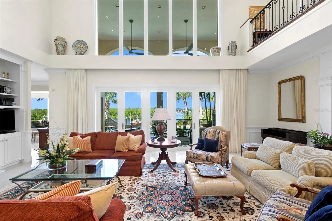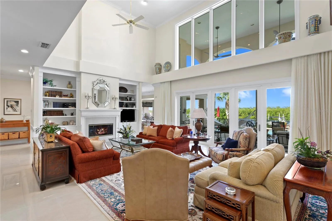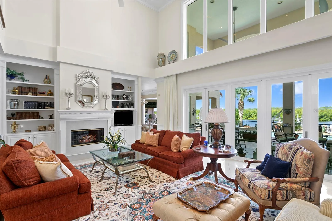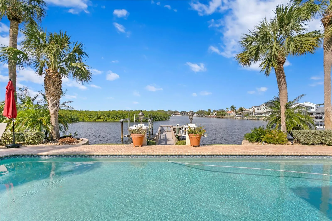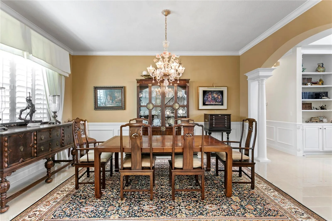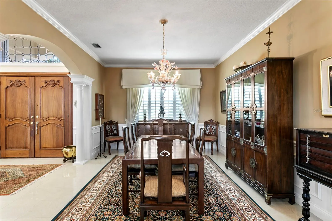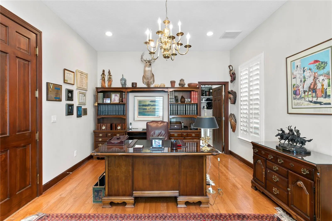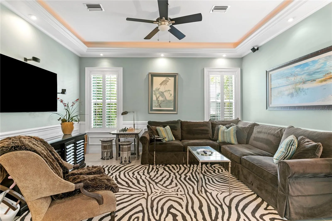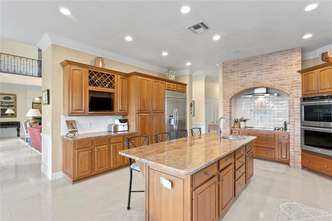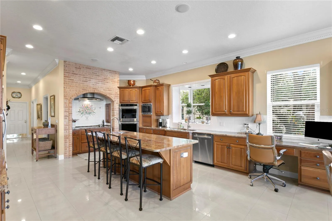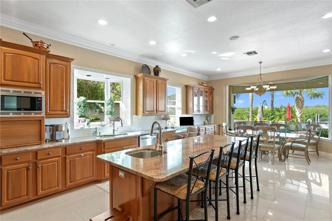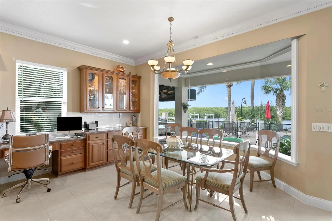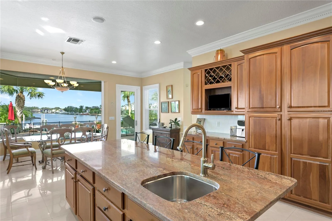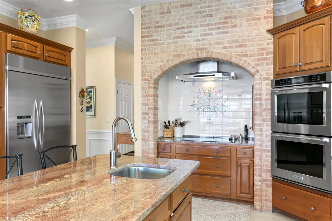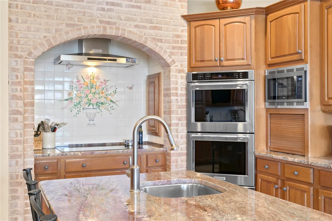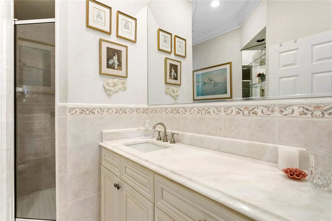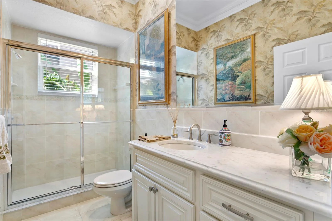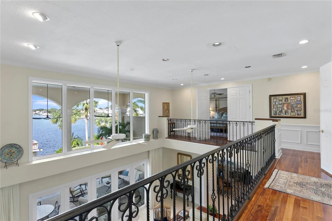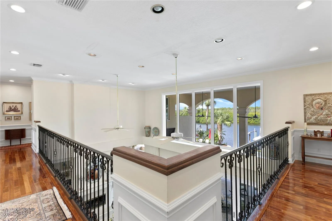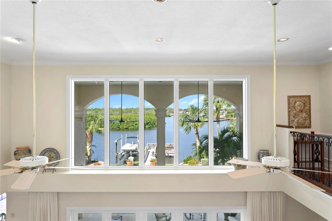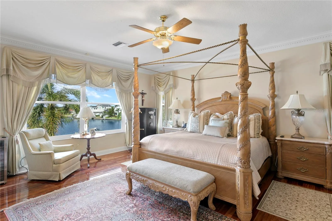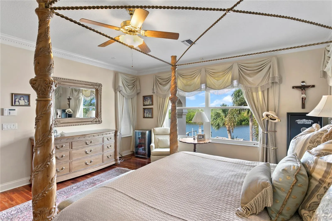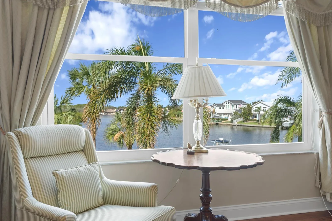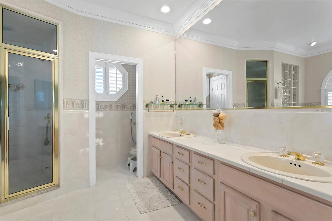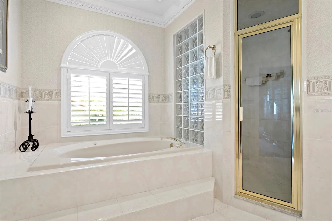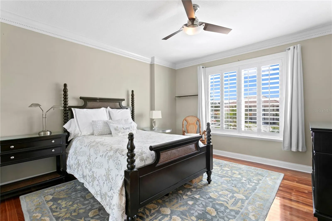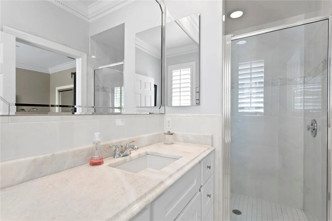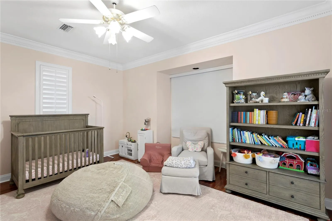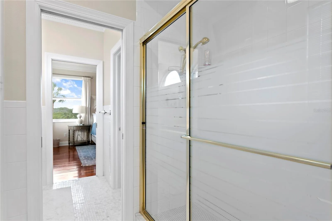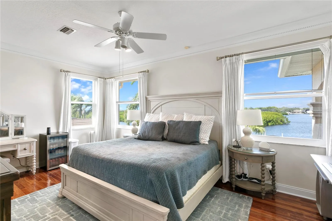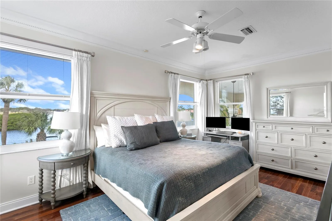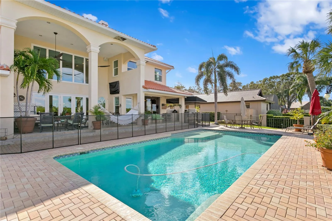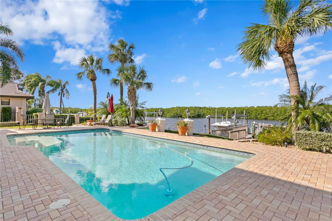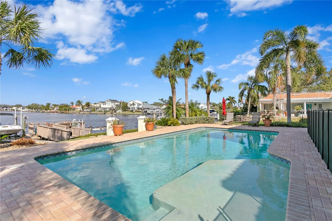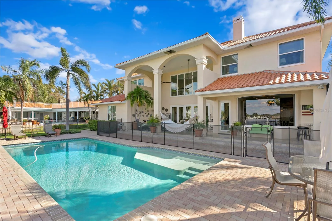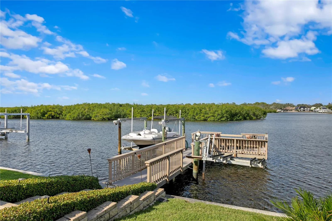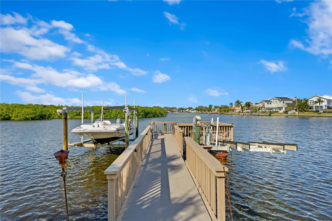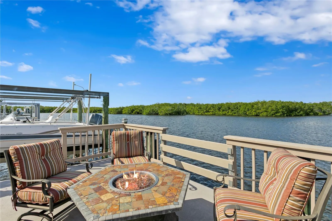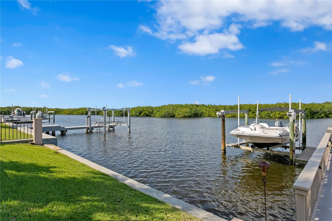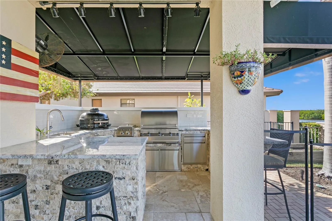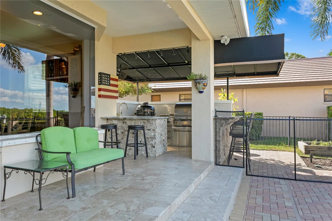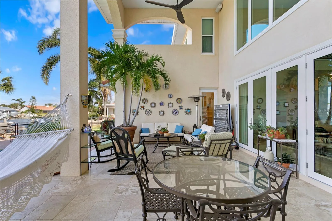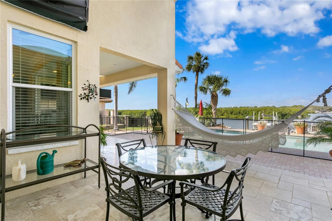Property Description
Experience exceptional waterfront living in the gated community of Pelican Island! This spacious, fully furnished residence offers 5 bedrooms, 5 baths, 3 car garage, and approximately 5,095 square feet of thoughtfully designed living space. The home welcomes you with a grand staircase and abundant natural light throughout. The expansive family room features a fireplace, built-in wet bar, and soaring ceiling open to the second floor. A cozy den and a climate-controlled 450+ bottle wine room sit just off the family room, creating an ideal layout for relaxing or entertaining. The formal dining room provides an elegant setting for special gatherings. The large kitchen is well appointed with solid wood cabinetry, a generous island, granite counters, double ovens, an induction cooktop, and a spacious dining area overlooking the water. Downstairs also includes an office with a walk-in closet, a gym with an adjacent full bath, and a guest bedroom with a nearby full bath. A catwalk above the family room leads to the upstairs bedrooms, including the primary suite, where peaceful views of the mangrove preserve and canal create a serene retreat. The suite includes dual walk-in closets and a well-designed bath with a double vanity, garden tub, separate shower, and water closet. Three additional bedrooms complete the upper level; two share a Jack-and-Jill bath, each featuring its own walk-in closet. Outdoor living is a highlight, with a large pool, outdoor kitchen with smoker, and a dock equipped with a 10,000-lb boat lift. Enjoy quick boat access to the open waters of Old Tampa Bay and beautiful sunset views each evening. The backdrop of lush mangrove preserve and the wide canal ensures privacy and natural beauty. Pelican Island is a gated waterfront neighborhood of custom homes located minutes from Berkeley Preparatory School, Tampa International Airport, International Plaza, the Westshore Business District, and Downtown Tampa. Nearby Skyway Park offers a playground, tennis courts, and athletic fields, along with trail access to the Courtney Campbell Pedestrian Bridge. Rocky Point Golf Course is just across the street. This home combines comfort, space, and an exceptional waterfront lifestyle in one of Tampa’s most desirable locations!
Features
- Swimming Pool:
- In Ground, Gunite
- Heating System:
- Central, Electric
- Cooling System:
- Central Air
- Fence:
- Fenced, Back Yard
- Fireplace:
- Gas, Living Room, Wood Burning
- Patio:
- Covered, Patio
- Parking:
- Driveway, Garage Door Opener, Garage Faces Side
- Exterior Features:
- Lighting, Rain Gutters, Outdoor Kitchen, Fire Pit
- Flooring:
- Wood, Tile
- Interior Features:
- Ceiling Fans(s), Crown Molding, Thermostat, Walk-In Closet(s), Eat-in Kitchen, Window Treatments, High Ceilings, Stone Counters, Solid Wood Cabinets, Built-in Features, PrimaryBedroom Upstairs
- Laundry Features:
- Laundry Room, Electric Dryer Hookup, Washer Hookup, Laundry Chute
- Pool Private Yn:
- 1
- Sewer:
- Public Sewer
- Utilities:
- Public, Cable Connected, Electricity Connected, Sewer Connected, Underground Utilities, Water Connected, Propane
- Waterfront Features:
- Canal - Saltwater
- Window Features:
- Shutters, Blinds, Drapes, Rods, Window Treatments, Shades
Appliances
- Appliances:
- Range, Dishwasher, Refrigerator, Washer, Dryer, Electric Water Heater, Microwave, Built-In Oven, Cooktop, Disposal, Gas Water Heater, Freezer
Address Map
- Country:
- US
- State:
- FL
- County:
- Hillsborough
- City:
- Tampa
- Subdivision:
- PELICAN ISLAND UNIT 3
- Zipcode:
- 33634
- Street:
- PELICAN ISLAND
- Street Number:
- 7303
- Street Suffix:
- DRIVE
- Longitude:
- W83° 26' 5.5''
- Latitude:
- N27° 58' 26.8''
- Direction Faces:
- South
- Directions:
- Veterans Expressway North to Independence Parkway exit. Left on George Rd, right on Dana Shores, left onto Pelican Island. Straight on Pelican Island, home is on the right.
- Mls Area Major:
- 33634 - Tampa
Neighborhood
- Elementary School:
- Dickenson-HB
- High School:
- Jefferson
- Middle School:
- Webb-HB
Additional Information
- Lot Size Dimensions:
- 90x184
- Water Source:
- Public
- Water Body Name:
- OLD TAMPA BAY
- On Market Date:
- 2025-11-28
- Lot Features:
- Near Golf Course, Sidewalk, Paved, Private, Cul-De-Sac, Street Dead-End
- Levels:
- Two
- Garage:
- 3
- Community Features:
- Sidewalks, Street Lights, Gated Community - No Guard
- Building Size:
- 6504
- Attached Garage Yn:
- 1
- Association Amenities:
- Gated
Financial
- Association Yn:
- 1
Listing Information
- List Agent Mls Id:
- 261549768
- List Office Mls Id:
- 616100
- Mls Status:
- Active
- Modification Timestamp:
- 2025-11-28T17:06:25Z
- Originating System Name:
- Stellar
- Status Change Timestamp:
- 2025-11-28T16:35:15Z
Residential Lease For Rent
7303 Pelican Island Dr, Tampa, Florida 33634
5 Bedrooms
5 Bathrooms
5,095 Sqft
$15,000
Listing ID #TB8451497
Basic Details
- Property Type :
- Residential Lease
- Listing Type :
- For Rent
- Listing ID :
- TB8451497
- Price :
- $15,000
- View :
- Water
- Bedrooms :
- 5
- Bathrooms :
- 5
- Square Footage :
- 5,095 Sqft
- Year Built :
- 1994
- Lot Area :
- 0.38 Acre
- Full Bathrooms :
- 5
- Property Sub Type :
- Single Family Residence
- Waterfront Yn :
- 1

