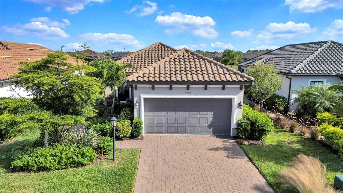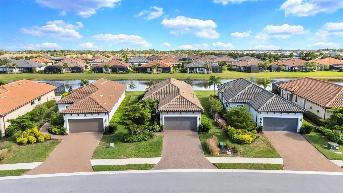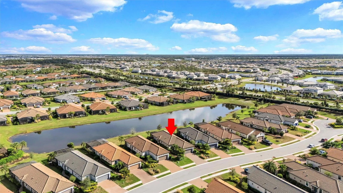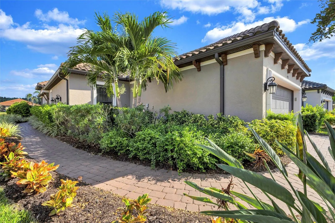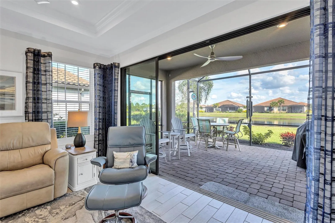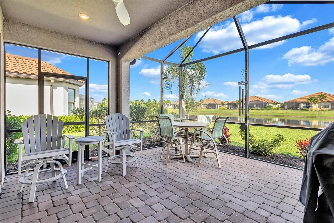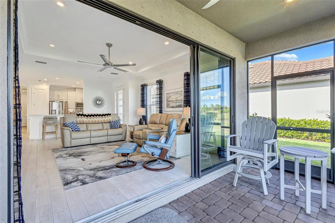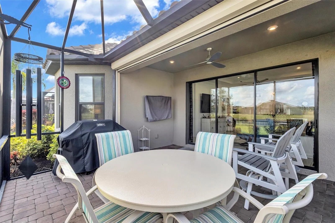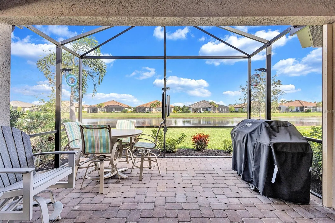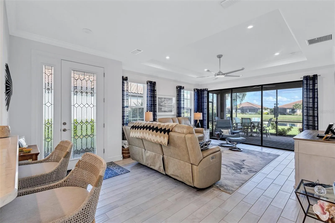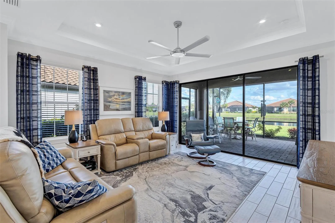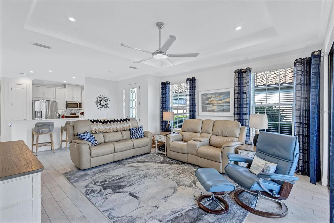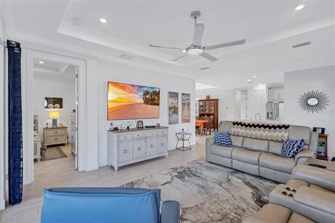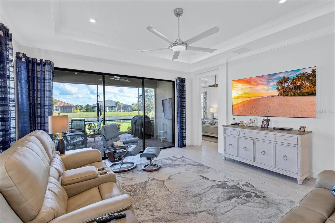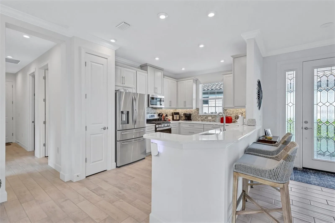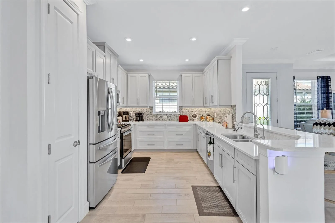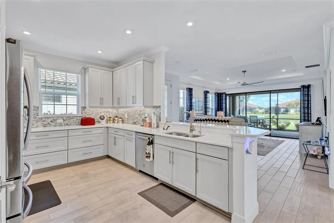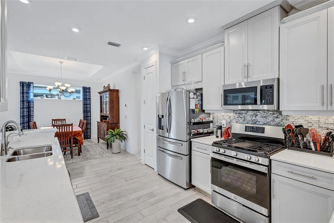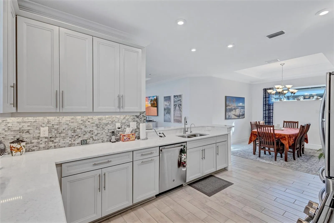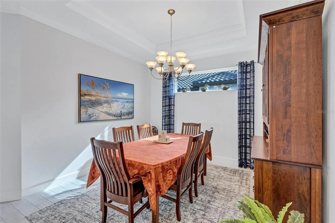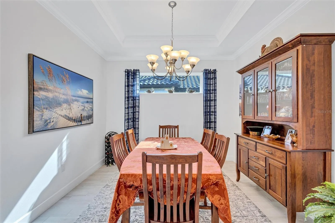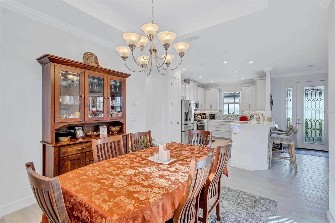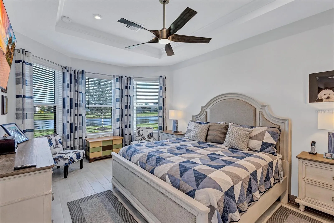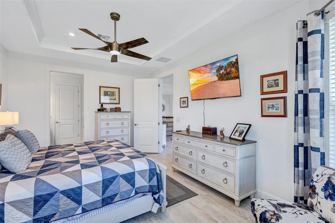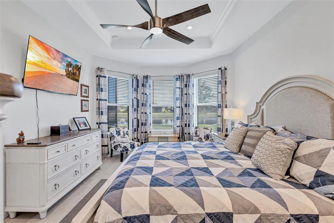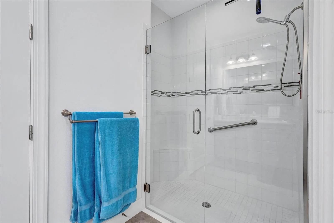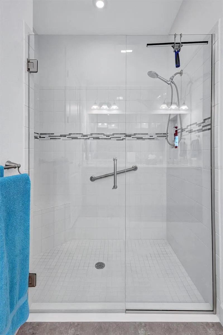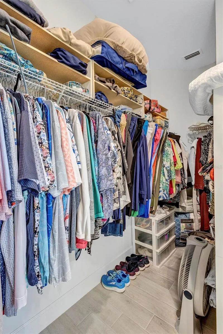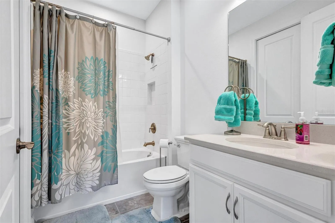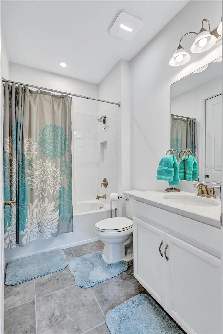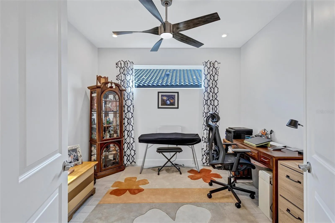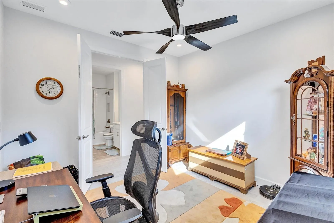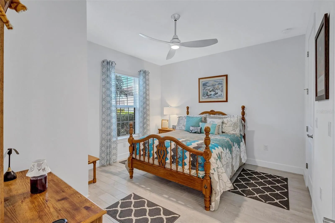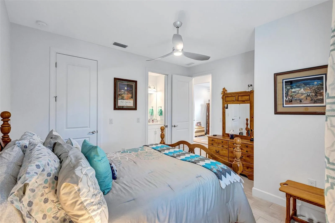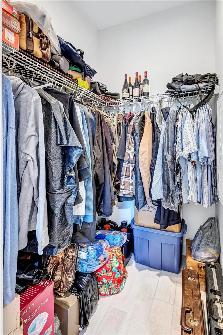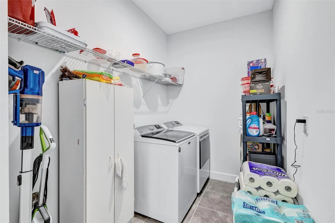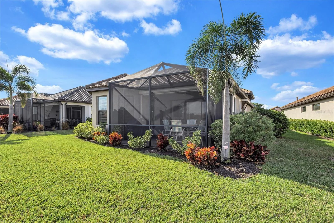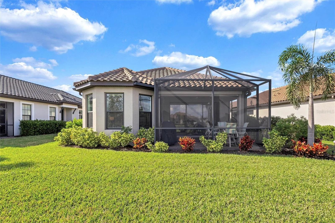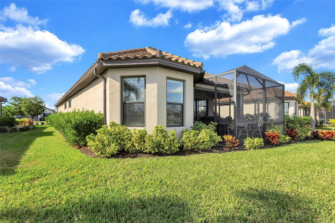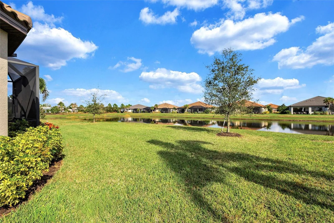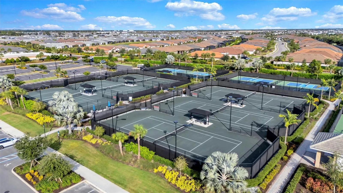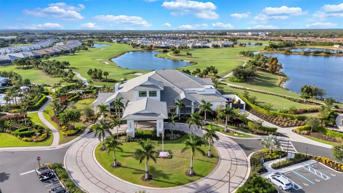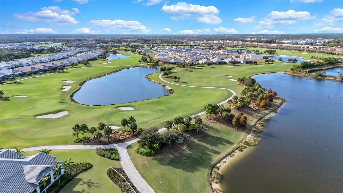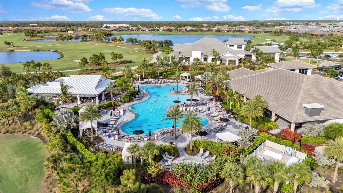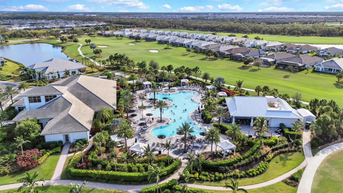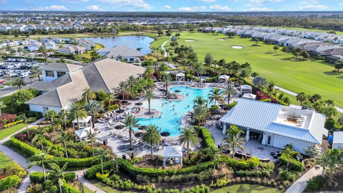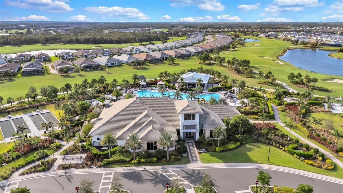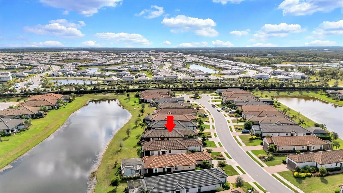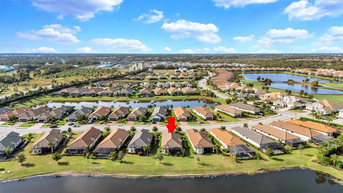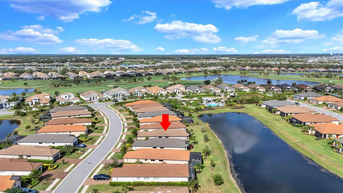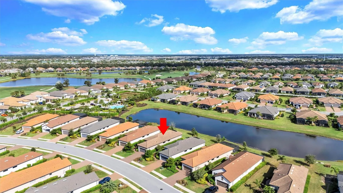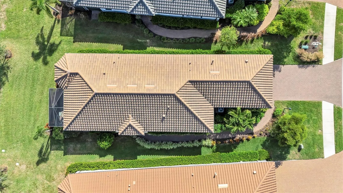Property Description
UNBEATABLE OPPORTUNITY FOR A GOLF HOME IN AZARIO — EVEN COMPARED TO THE NEW BUILDS!
This beautifully designed Roma floorplan sits on a golf-deeded homesite and offers an inviting, serene lifestyle. Start your mornings on the extended covered lanai, taking in peaceful lake views as the sun comes up. Inside, the home features two spacious bedrooms, a separate den/office, and an open layout that feels both warm and modern. It’s truly move-in ready, highlighted by wood-look ceramic tile, elegant tray ceilings, 8’ doors, and a generous laundry room. The home comes with ceiling fans, mounted TVs, and window treatments already in place. The gourmet kitchen showcases upgraded appliances and rich wood cabinetry. Additional enhancements include a gas water heater, AC UV purification system, and an epoxy-finished two-car garage with an extended 4-foot bump-out for extra storage. For peace of mind, the lanai features a motorized hurricane screen for storm protection. Located within the highly desirable Esplanade at Azario in Lakewood Ranch, this community delivers a true resort-style lifestyle. Residents enjoy access to a championship golf course, aqua range, short-game practice area, and putting greens. Sports lovers will appreciate courts for tennis, pickleball, and bocce. The newly opened Culinary Center—approximately 15,000 sq ft—offers an elevated dining experience with world-class hospitality. At the Wellness Center, indulge in spa treatments, massage therapies, skincare services, and personalized fitness and nutrition support. A variety of fitness classes, aquatic programs, and premium spa packages are available. Relax poolside or visit the popular Bahama Bar, where a full-service bar and restaurant bring the resort experience right to your neighborhood. End your day by the fire pit with beautiful views of the community’s outdoor spaces. This is luxury golf living at its finest. Don’t miss your chance—schedule your private showing today!
Features
- Heating System:
- Heat Pump
- Cooling System:
- Central Air
- Exterior Features:
- Sidewalk, Sliding Doors, Hurricane Shutters
- Flooring:
- Ceramic Tile
- Interior Features:
- Ceiling Fans(s), Open Floorplan, Walk-In Closet(s), Primary Bedroom Main Floor, Window Treatments, High Ceilings, Solid Surface Counters, Tray Ceiling(s)
- Laundry Features:
- Laundry Room, Electric Dryer Hookup, Washer Hookup
- Sewer:
- Public Sewer
- Utilities:
- Cable Connected, Electricity Connected, Sewer Connected, Underground Utilities, Water Connected, Sprinkler Recycled, Natural Gas Connected
Appliances
- Appliances:
- Range, Dishwasher, Refrigerator, Microwave, Cooktop, Disposal, Trash Compactor
Address Map
- Country:
- US
- State:
- FL
- County:
- Manatee
- City:
- Bradenton
- Subdivision:
- AZARIO ESPLANADE PH II SUBPH C-O
- Zipcode:
- 34211
- Street:
- MOTTA
- Street Number:
- 4727
- Street Suffix:
- COURT
- Longitude:
- W83° 36' 40.1''
- Latitude:
- N27° 27' 20.3''
- Direction Faces:
- East
- Directions:
- Take I-75 to the exit for SR 70 (or County Road 610 / University Pkwy — whichever is closest for you). Head east on SR 70/University Pkwy toward Lakewood Ranch. Continue until you reach Lorraine Road — turn left onto Lorraine Road. Then turn right onto 44th Ave E. Enter the main gate of the community (Azario at Lakewood Ranch/Esplanade) — once inside, follow the main road through the roundabout, then go west for ~4 blocks past the pool, mailbox, and dog-park. Take the next left onto Motta Court — 4727 Motta Ct will be along that street.
- Mls Area Major:
- 34211 - Bradenton/Lakewood Ranch Area
- Zoning:
- 00576003
Neighborhood
- Elementary School:
- Gullett Elementary
- High School:
- Lakewood Ranch High
- Middle School:
- Dr Mona Jain Middle
Additional Information
- Water Source:
- Canal/Lake For Irrigation
- On Market Date:
- 2025-11-28
- Lot Features:
- Near Golf Course, Sidewalk, Paved, Landscaped
- Levels:
- One
- Garage:
- 2
- Foundation Details:
- Slab
- Construction Materials:
- Block, Stucco
- Community Features:
- Sidewalks, Clubhouse, Pool, Association Recreation - Owned, Deed Restrictions, Park, Playground, Golf Carts OK, Fitness Center, Gated Community - Guard, Irrigation-Reclaimed Water, Community Mailbox, Dog Park, Restaurant, No Truck/RV/Motorcycle Parking, Tennis Court(s)
- Building Size:
- 1678
- Attached Garage Yn:
- 1
- Association Amenities:
- Clubhouse,Fitness Center,Gated,Golf Course,Lobby Key Required,Park,Pickleball Court(s),Playground,Pool,Spa/Hot Tub,Trail(s),Vehicle Restrictions
Financial
- Association Fee:
- 421
- Association Fee Frequency:
- Monthly
- Association Yn:
- 1
- Tax Annual Amount:
- 6707
Listing Information
- List Agent Mls Id:
- 888515509
- List Office Mls Id:
- 281515992
- Listing Term:
- Cash,Conventional
- Mls Status:
- Active
- Modification Timestamp:
- 2025-11-28T16:46:09Z
- Originating System Name:
- Stellar
- Special Listing Conditions:
- None
- Status Change Timestamp:
- 2025-11-28T16:25:34Z
Residential For Sale
4727 Motta Ct, Bradenton, Florida 34211
2 Bedrooms
2 Bathrooms
1,678 Sqft
$629,900
Listing ID #A4673521
Basic Details
- Property Type :
- Residential
- Listing Type :
- For Sale
- Listing ID :
- A4673521
- Price :
- $629,900
- View :
- Water
- Bedrooms :
- 2
- Bathrooms :
- 2
- Square Footage :
- 1,678 Sqft
- Year Built :
- 2021
- Lot Area :
- 0.17 Acre
- Full Bathrooms :
- 2
- Property Sub Type :
- Single Family Residence
- Roof:
- Tile

