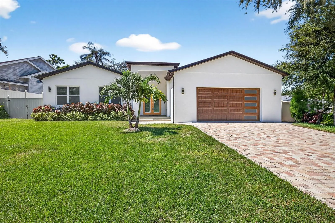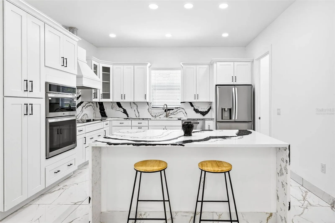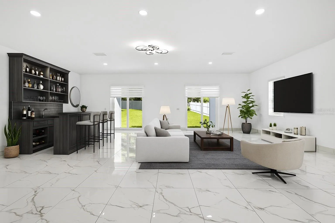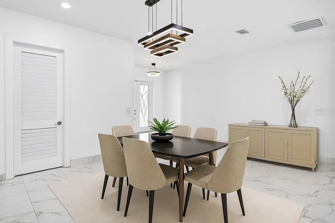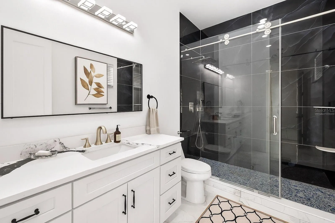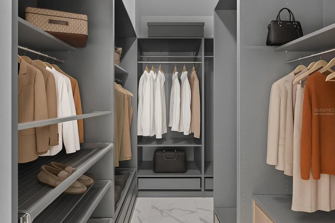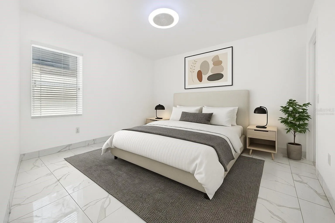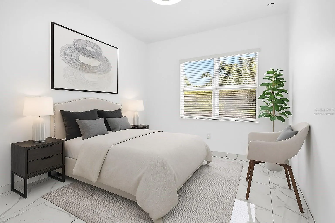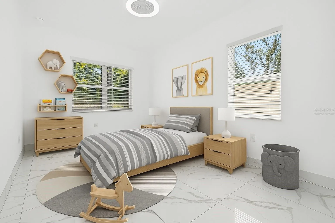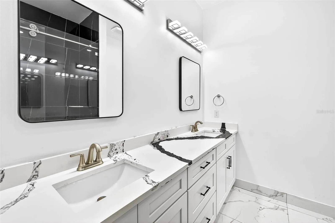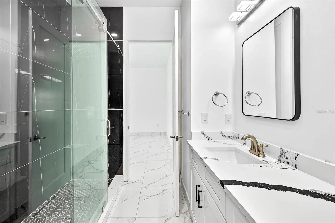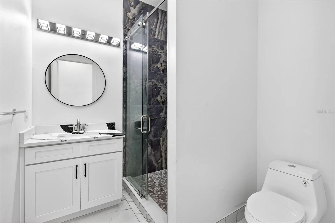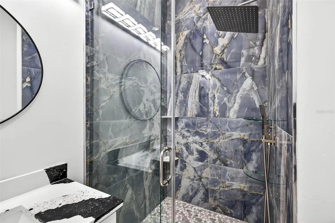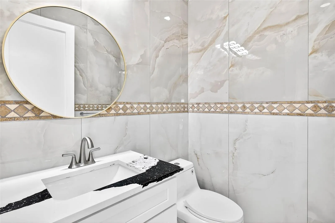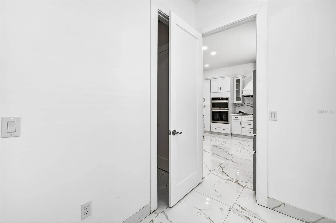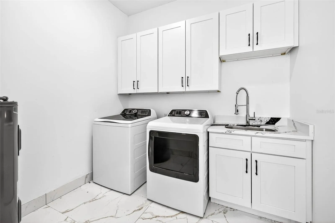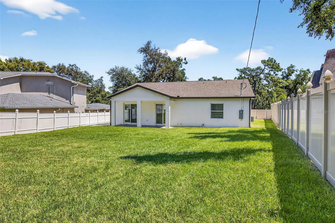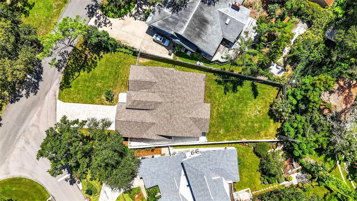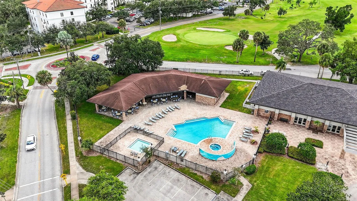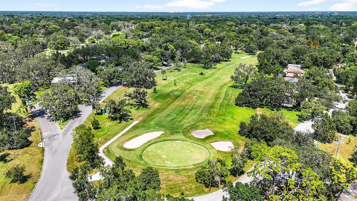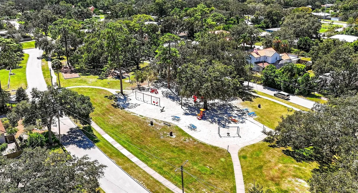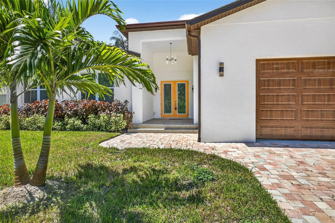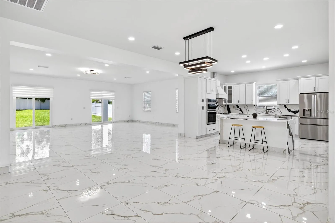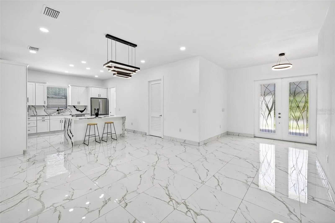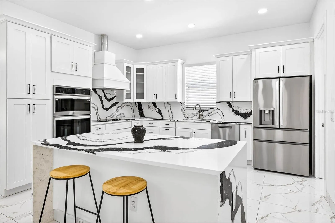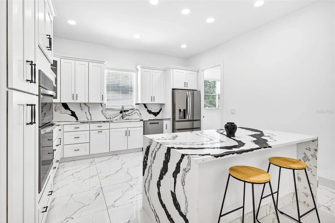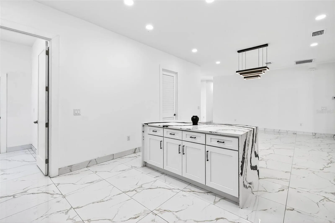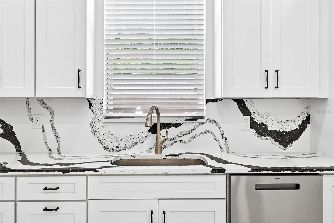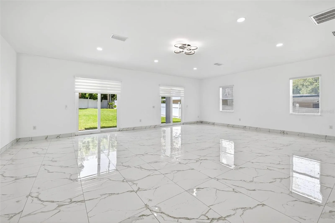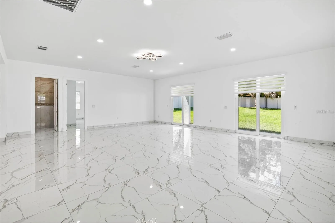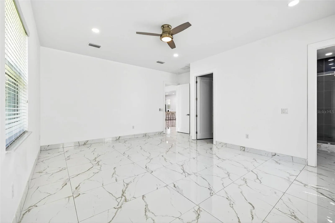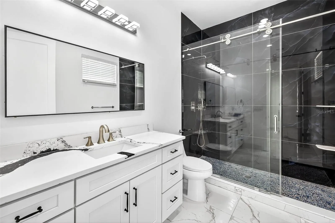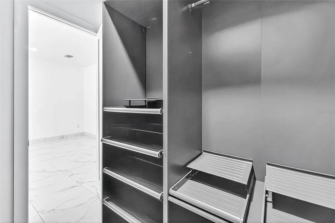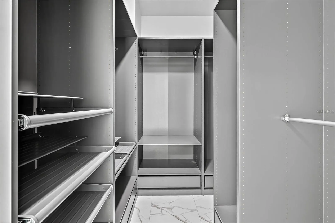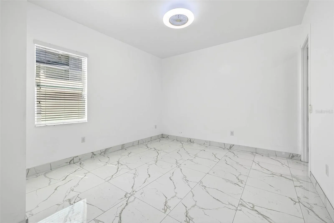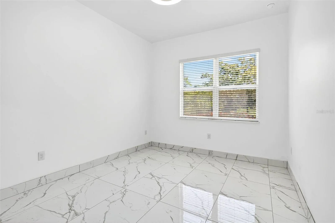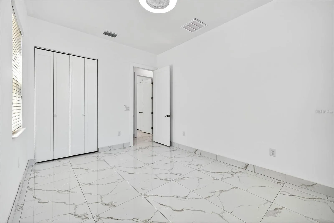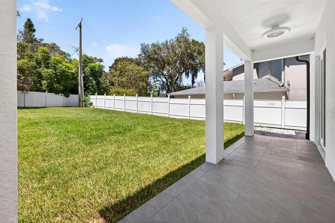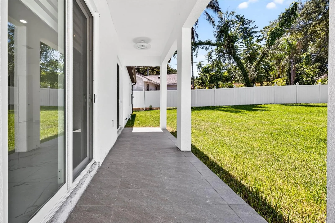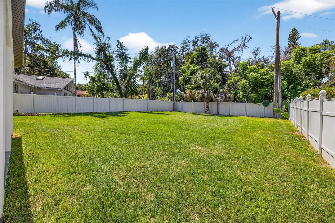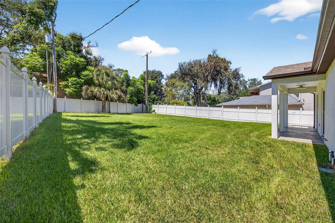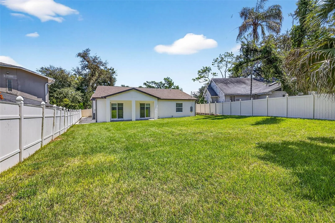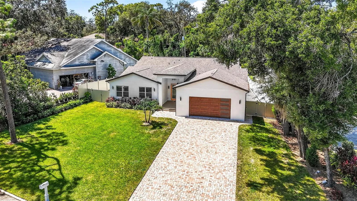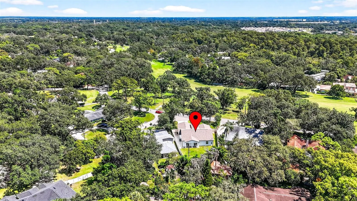Property Description
One or more photo(s) has been virtually staged. Welcome to your brand-new rental home in Temple Terrace! Overlooking the 18th Green of the Temple Terrace Golf Course, this stunning new build offers 4 bedrooms, 3.5 bathrooms, and nearly 3,000 sqft of beautifully designed living space. Step inside to find sleek marble tile flooring, abundant natural light, and an inviting open layout.
The modern kitchen is the centerpiece of the home, featuring a striking waterfall island, marble-look countertops with bold veining, stainless steel appliances, and extensive cabinetry. A large storage room off the kitchen can also function as a walk-in pantry. The kitchen flows seamlessly into the dining area and the spacious living room, complete with dual sliding doors that open to a covered patio and a large fenced backyard—perfect for relaxing or entertaining. A conveniently located half bath serves the main living spaces.
The primary suite offers a spa-like bathroom with a walk-in shower and a custom-designed walk-in closet. Bedroom 2 also includes its own en-suite bathroom and dual closets, making it a great secondary suite. Bedrooms 3 and 4 share a well-appointed full bath. Additional features include a mudroom entry, an indoor laundry room with sink and storage, and an oversized 2-car garage.
Situated on nearly 1/3 of an acre, the fenced backyard provides a spacious setting for play, gatherings, or simply enjoying the outdoors. Located in a golf-cart-friendly community with easy access to local amenities, this home is brand new and ready for its first tenant.
Experience comfort, space, and modern style—all in a prime Temple Terrace location!
Features
- Heating System:
- Central, Electric
- Cooling System:
- Central Air
- Fence:
- Fenced
- Patio:
- Covered, Patio, Rear Porch
- Parking:
- Tandem, Driveway, Ground Level
- Exterior Features:
- Lighting, Private Mailbox, Sliding Doors
- Flooring:
- Tile
- Interior Features:
- Ceiling Fans(s), Open Floorplan, Thermostat, Walk-In Closet(s), Eat-in Kitchen, Primary Bedroom Main Floor, High Ceilings, Stone Counters, Solid Wood Cabinets, Solid Surface Counters
- Laundry Features:
- Inside, Laundry Room
- Sewer:
- Public Sewer
- Utilities:
- Public, Electricity Connected, Sewer Connected, Water Connected
Appliances
- Appliances:
- Dishwasher, Refrigerator, Built-In Oven, Cooktop
Address Map
- Country:
- US
- State:
- FL
- County:
- Hillsborough
- City:
- Temple Terrace
- Subdivision:
- TEMPLE TERRACE TOWNSITE
- Zipcode:
- 33617
- Street:
- GLEN ARVEN
- Street Number:
- 216
- Street Suffix:
- AVENUE
- Longitude:
- W83° 37' 1.8''
- Latitude:
- N28° 2' 20.2''
- Directions:
- From I-275, Take exit 50 for FL-580/Busch Blvd toward Temple Terrace, continue east onto State Rd 580 E/E Busch Blvd for approximately 4 miles which then turns into Bullard, Continue straight onto Bullard Pkwy. Turn left onto N Glen Arven Ave. At the traffic circle, take the 1st exit and stay on N Glen Arven Ave. Then at the "Y" keep left to continue onto N Glen Arven Ave and at the next "Y" keep right. The home will be on the right side, right before Ben Avon Dr.
- Mls Area Major:
- 33617 - Tampa / Temple Terrace
- Street Dir Prefix:
- N
Neighborhood
- Elementary School:
- Temple Terrace-HB
- High School:
- King-HB
- Middle School:
- Greco-HB
Additional Information
- Lot Size Dimensions:
- 75x163
- Water Source:
- Public
- Stories Total:
- 1
- On Market Date:
- 2025-11-28
- Levels:
- One
- Garage:
- 2
- Community Features:
- Street Lights
- Building Size:
- 3000
- Attached Garage Yn:
- 1
Listing Information
- List Agent Mls Id:
- 261218638
- List Office Mls Id:
- 261559997
- Mls Status:
- Active
- Modification Timestamp:
- 2025-11-28T17:05:20Z
- Originating System Name:
- Stellar
- Status Change Timestamp:
- 2025-11-28T15:11:26Z
Residential Lease For Rent
216 N Glen Arven Ave, Temple Terrace, Florida 33617
4 Bedrooms
4 Bathrooms
3,000 Sqft
$5,000
Listing ID #TB8445791
Basic Details
- Property Type :
- Residential Lease
- Listing Type :
- For Rent
- Listing ID :
- TB8445791
- Price :
- $5,000
- Bedrooms :
- 4
- Bathrooms :
- 4
- Half Bathrooms :
- 1
- Square Footage :
- 3,000 Sqft
- Year Built :
- 2025
- Lot Area :
- 0.28 Acre
- Full Bathrooms :
- 3
- New Construction Yn :
- 1
- Property Sub Type :
- Single Family Residence

