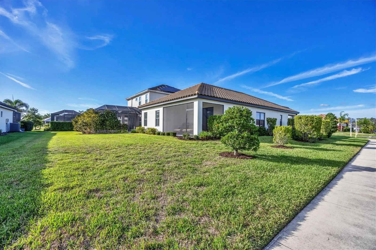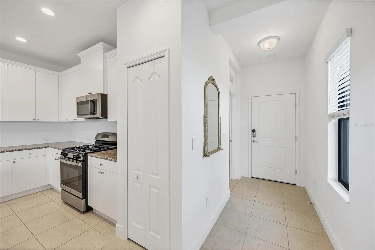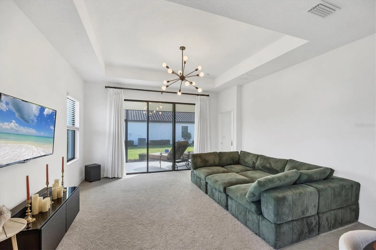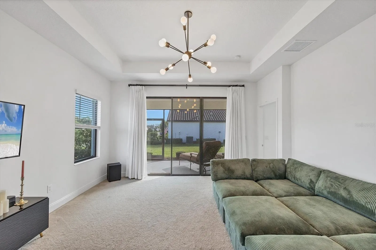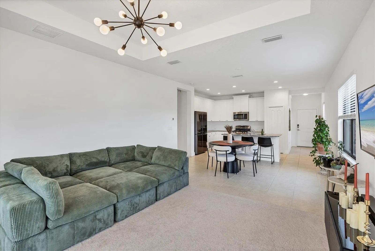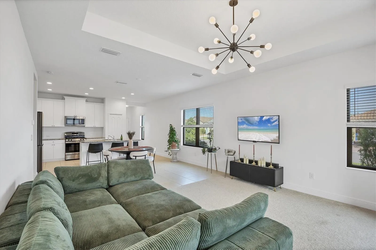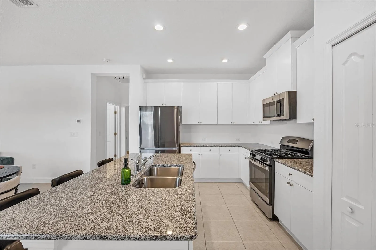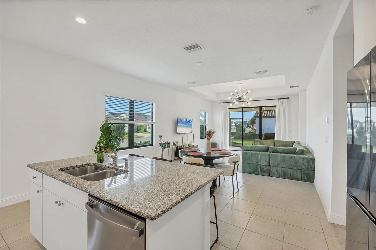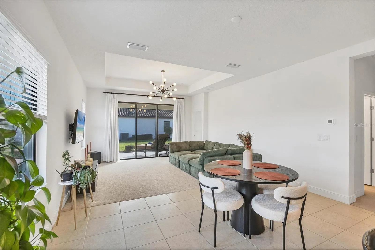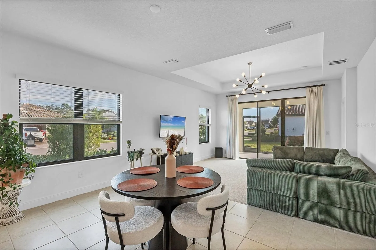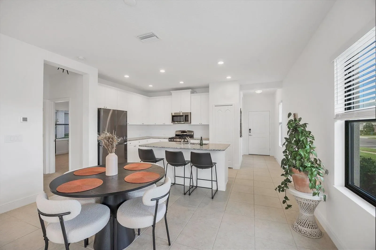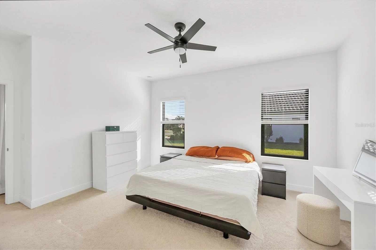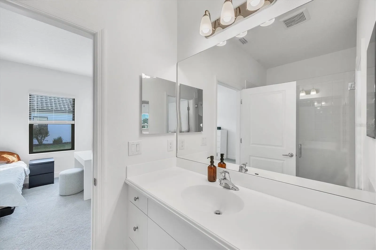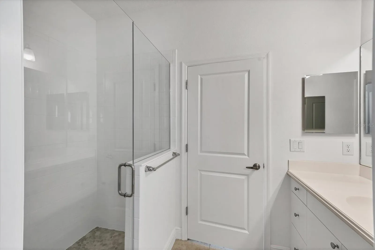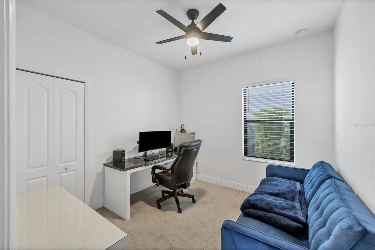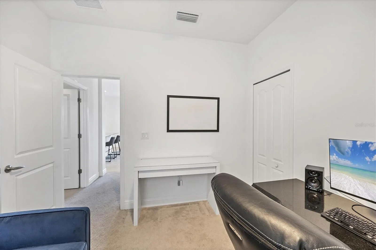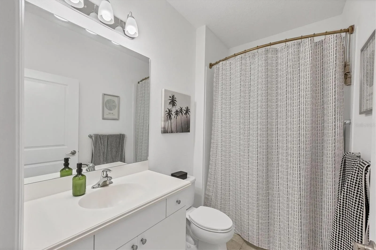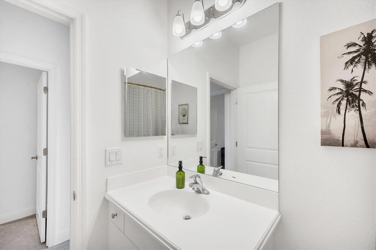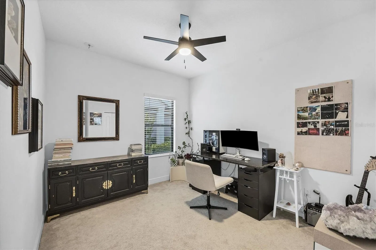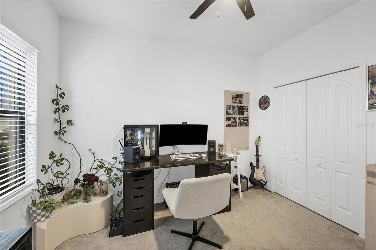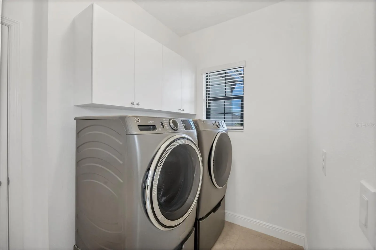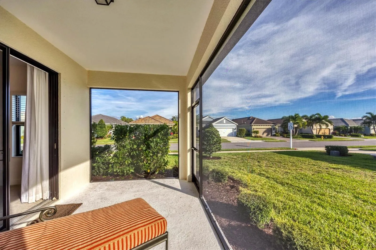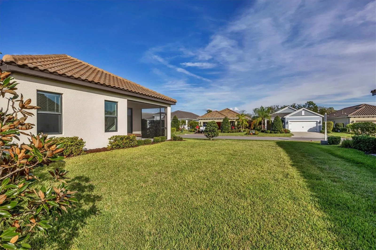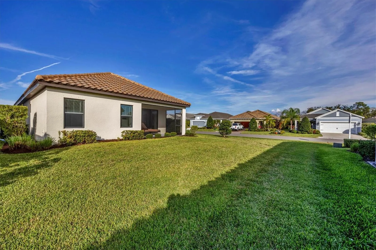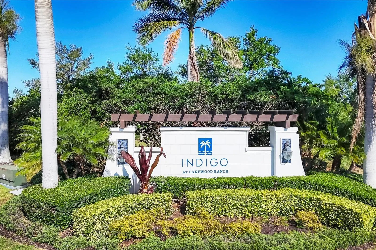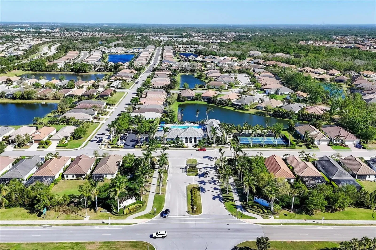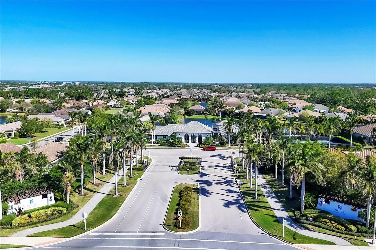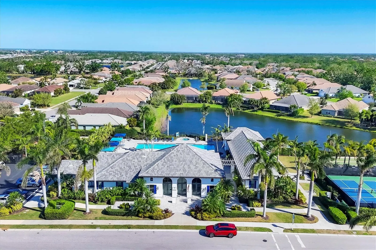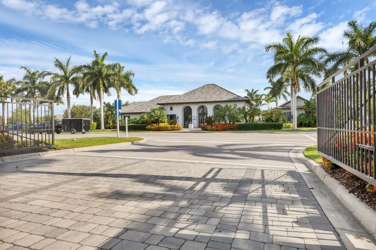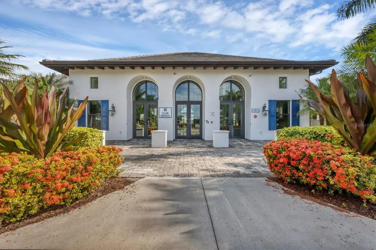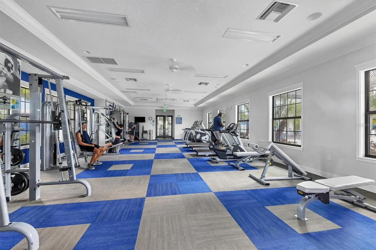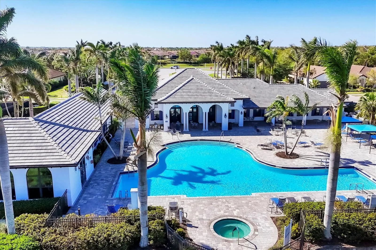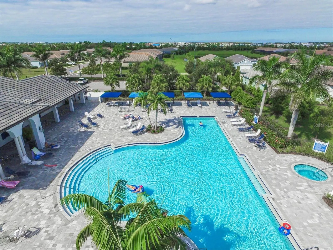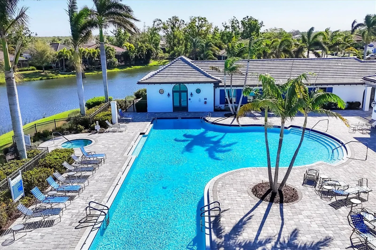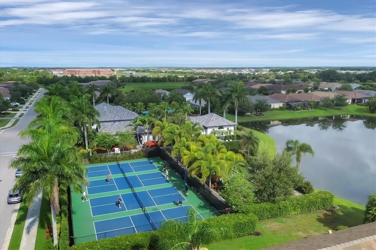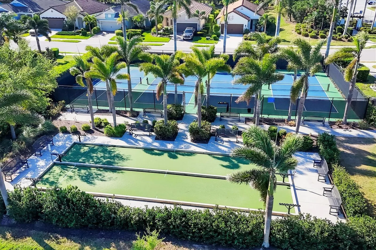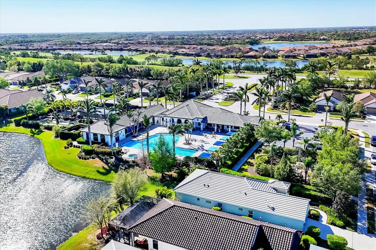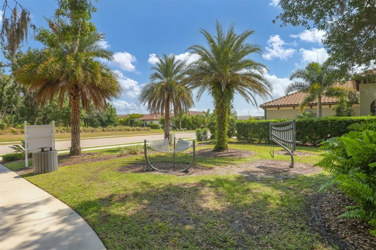Property Description
Come check out this move-in ready ”Valiant” floorplan with it’s BRAND NEW professionally installed landscaping, expansive 3 bedroom, 2 bathroom and 2-car garage! Rest assured your new home is built strong and safe with its cinder block construction, concrete tile roof, HURRICANE protection for all energy efficient windows and is located in the highly desirable X floodzone. Your new home also has “Smart Home” features which allows you to remotely operate the front door, thermostat and garage door. Throughout the home you will find 5 1/4″ deco baseboards, LED recessed lighting, 16-seer rated TRANE HVAC, granite countertops, modern touches and a whole home water softener system! You can also expect a 2-car garage with a HURRICANE IMPACT garage door, premium LED lighting and a 240V hookup for any golf cart OR electric vehicle located in the center of the garage which allows you to charge on either side versus just one! The kitchen features a large Island with breakfast bar, stainless steel appliances, above cabinet LED lighting and granite countertops. The great room comes equipped with privacy drapes, modern lightning and more than enough room to entertain guests. Your new generously sized primary bedroom has a large walk-in shower and oversized walk-in closet. On the other wing of the home you have two guest bedrooms with built-in closets, laundry room and a full guest bathroom. Open up your three paneled sliders and you will feel right at home with your freshly painted lanai floor and an abundance of space in the rear of this home. Indigo is an active community that features a full time on-site manager as well as a full time activities director that manages an extensive calendar of activities for all ages. A-Rated Gullett Elementary AND Mona Jain Middle school are right outside our gates too! You can also expect sidewalks on both sides of the street, ”Oasis” pool/spa, resort style heated community pool/spa at the main clubhouse where you will find 5 cabanas with an abundance of seating, 4 pickleball courts, 2 bocce ball courts, 24-hour exercise gym, meeting room/banquet room and playground. Indigo is not only a community that takes care of all ground maintenance to include mowing, fertilizing, irrigation, shrubs and mulch but is right around the corner to a plethora of dining, banking, entertainment, public transportation and MORE!
Features
- Heating System:
- Natural Gas
- Cooling System:
- Central Air
- Patio:
- Covered, Patio, Rear Porch, Screened, Porch
- Parking:
- Driveway, Garage Door Opener, Ground Level, Golf Cart Parking, Electric Vehicle Charging Station(s)
- Exterior Features:
- Lighting, Sidewalk, Sliding Doors, Hurricane Shutters, Sprinkler Metered
- Flooring:
- Carpet, Ceramic Tile
- Interior Features:
- Ceiling Fans(s), Open Floorplan, Walk-In Closet(s), Eat-in Kitchen, Window Treatments, Stone Counters, Smart Home, Tray Ceiling(s)
- Laundry Features:
- Inside, Laundry Room, Gas Dryer Hookup, Washer Hookup
- Sewer:
- Public Sewer
- Utilities:
- Cable Connected, Electricity Connected, Sewer Connected, Underground Utilities, Water Connected, Natural Gas Connected
- Window Features:
- ENERGY STAR Qualified Windows
Appliances
- Appliances:
- Dishwasher, Washer, Dryer, Microwave, Disposal, Convection Oven, Water Softener, Exhaust Fan, Ice Maker, Gas Water Heater, Freezer
Address Map
- Country:
- US
- State:
- FL
- County:
- Manatee
- City:
- Bradenton
- Subdivision:
- INDIGO PH VI SUBPHASE 6B & 6C REP
- Zipcode:
- 34211
- Street:
- AQUAMARINE
- Street Number:
- 12734
- Street Suffix:
- AVENUE
- Longitude:
- W83° 35' 8.5''
- Latitude:
- N27° 28' 5.2''
- Direction Faces:
- North
- Directions:
- SR 70 to North on Eagle. Right on Aquamarine ave, seventh home on the right.
- Mls Area Major:
- 34211 - Bradenton/Lakewood Ranch Area
- Zoning:
- PDR
Neighborhood
- Elementary School:
- Gullett Elementary
- High School:
- Lakewood Ranch High
- Middle School:
- Dr Mona Jain Middle
Additional Information
- Water Source:
- Public
- Virtual Tour:
- https://my.matterport.com/show/?m=otQbuVrZ3Ao&mls=1
- Stories Total:
- 1
- On Market Date:
- 2025-11-27
- Lot Features:
- In County, Near Golf Course, Sidewalk, Cleared, Corner Lot, Private, Level, Landscaped, City Limits, Near Public Transit, CoastalConstruction Control Line
- Levels:
- One
- Garage:
- 2
- Foundation Details:
- Slab
- Construction Materials:
- Block
- Community Features:
- Sidewalks, Pool, Gated Community - No Guard, Playground, Golf Carts OK, Fitness Center, Irrigation-Reclaimed Water, Community Mailbox
- Building Size:
- 2065
- Attached Garage Yn:
- 1
- Association Amenities:
- Clubhouse,Fence Restrictions,Fitness Center,Gated,Lobby Key Required,Maintenance,Pickleball Court(s),Playground,Pool,Recreation Facilities,Spa/Hot Tub
Financial
- Association Fee:
- 968
- Association Fee Frequency:
- Quarterly
- Association Fee Includes:
- Maintenance Grounds, Pool, Maintenance Structure, Management, Recreational Facilities
- Association Yn:
- 1
- Tax Annual Amount:
- 5857.55
Listing Information
- List Agent Mls Id:
- 281541139
- List Office Mls Id:
- 281515992
- Listing Term:
- Cash,Conventional,VA Loan
- Mls Status:
- Active
- Modification Timestamp:
- 2025-11-28T04:46:08Z
- Originating System Name:
- Stellar
- Special Listing Conditions:
- None
- Status Change Timestamp:
- 2025-11-28T04:30:47Z
Residential For Sale
12734 Aquamarine Ave, Bradenton, Florida 34211
3 Bedrooms
2 Bathrooms
1,421 Sqft
$405,000
Listing ID #A4673121
Basic Details
- Property Type :
- Residential
- Listing Type :
- For Sale
- Listing ID :
- A4673121
- Price :
- $405,000
- Bedrooms :
- 3
- Bathrooms :
- 2
- Square Footage :
- 1,421 Sqft
- Year Built :
- 2021
- Lot Area :
- 0.17 Acre
- Full Bathrooms :
- 2
- Property Sub Type :
- Single Family Residence
- Roof:
- Tile


