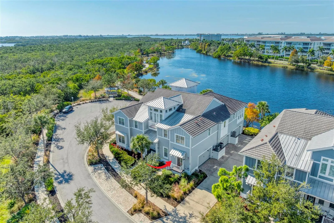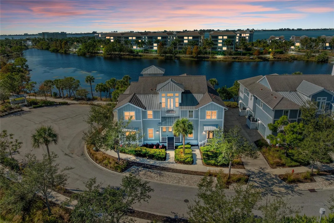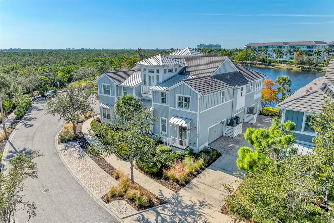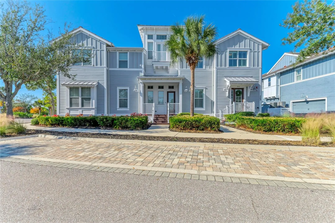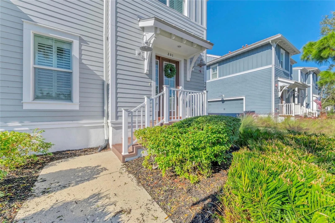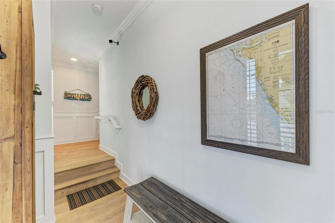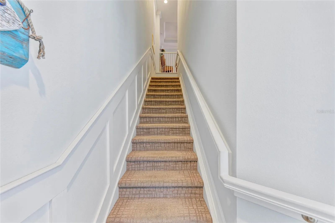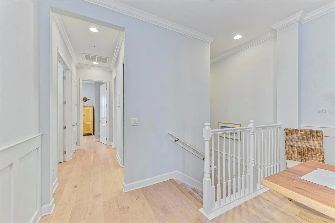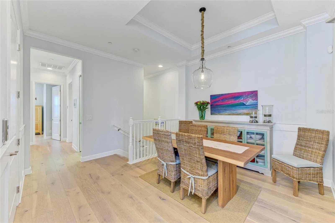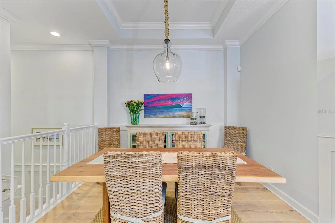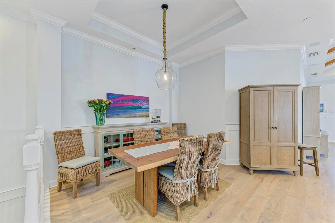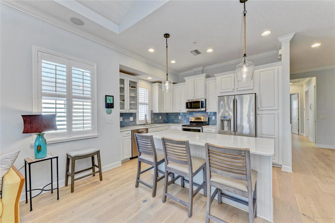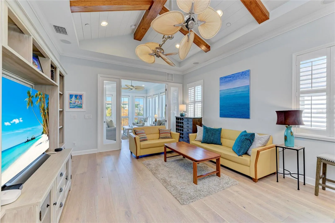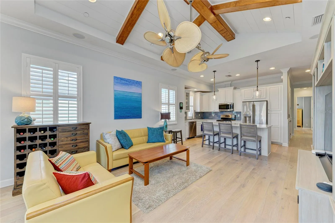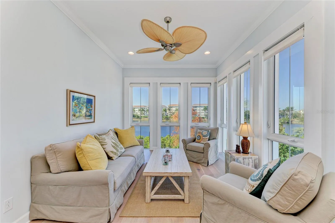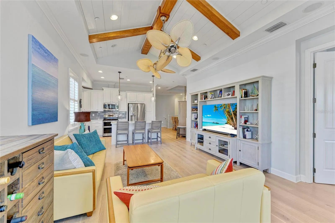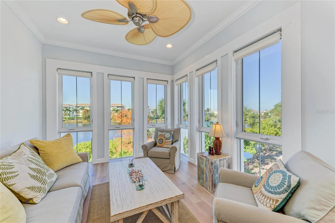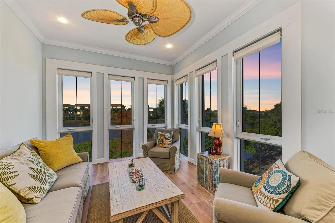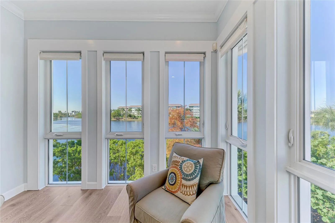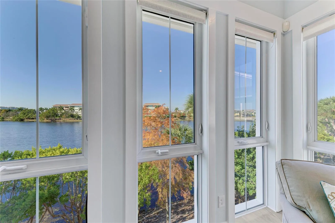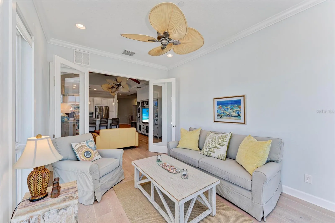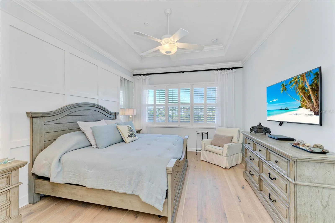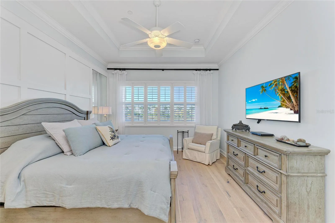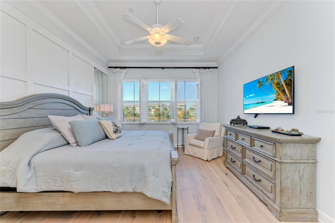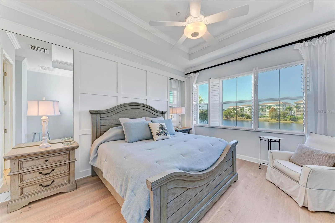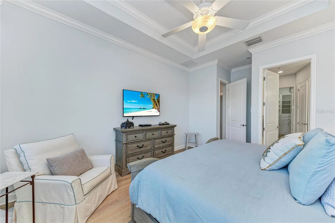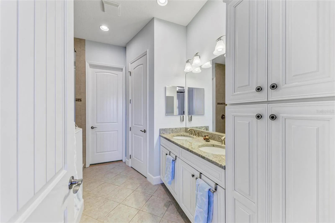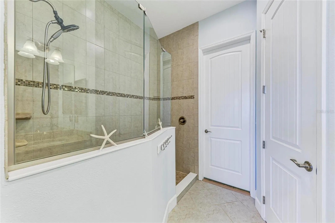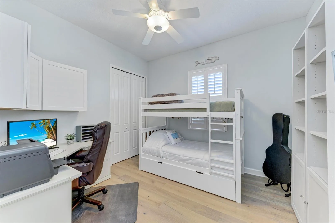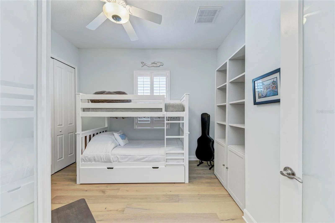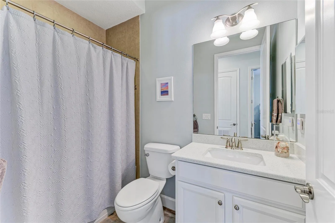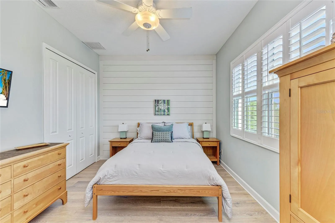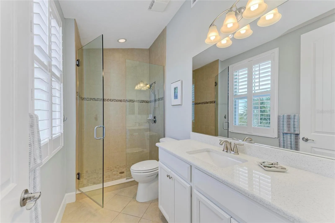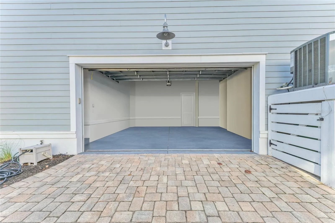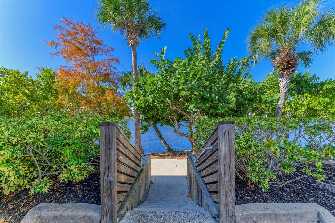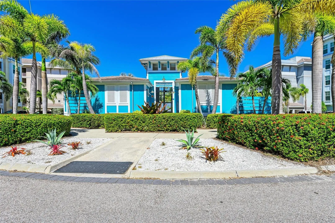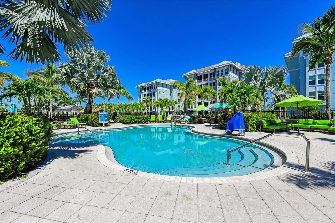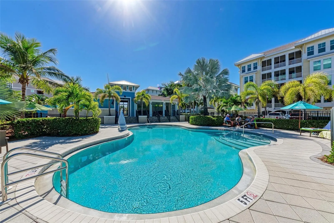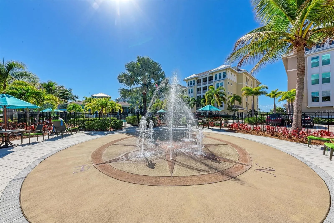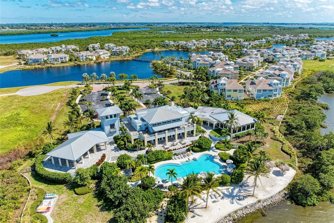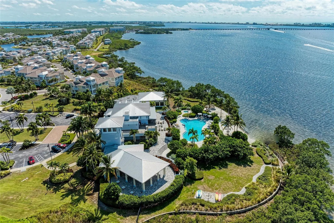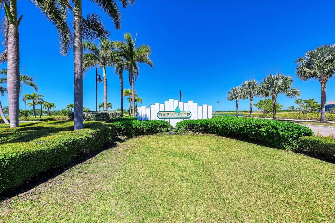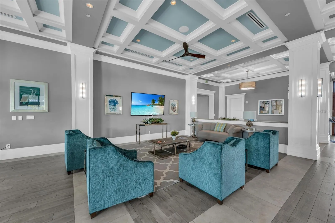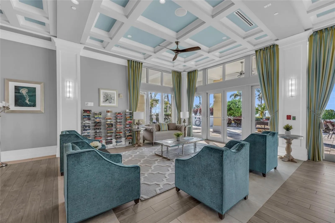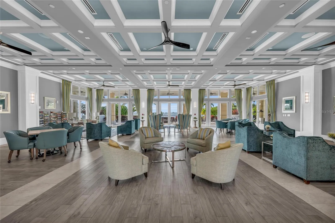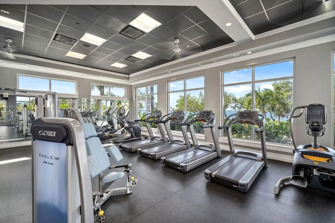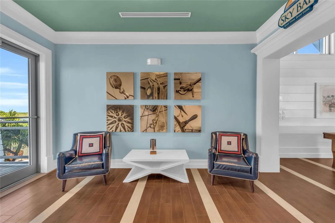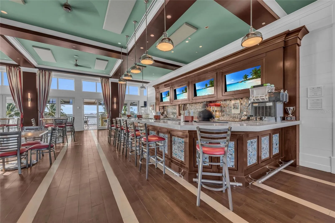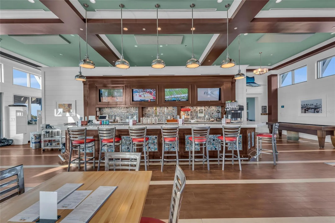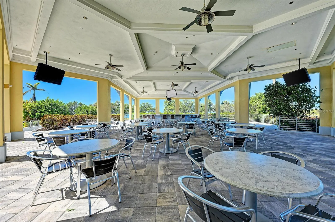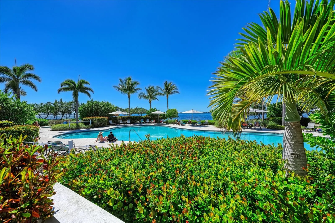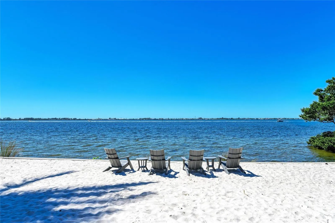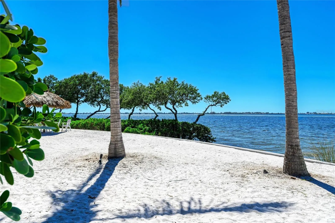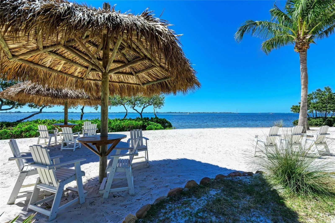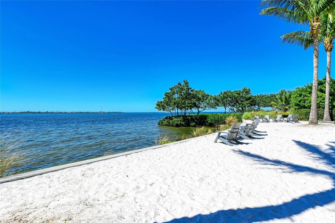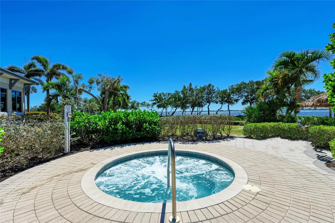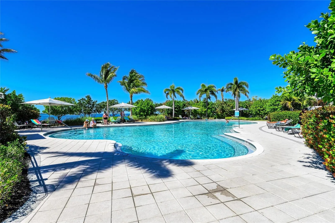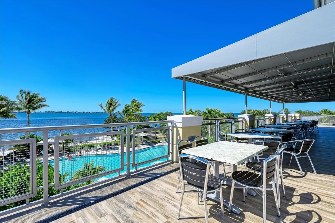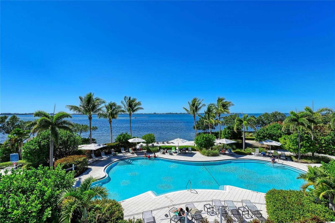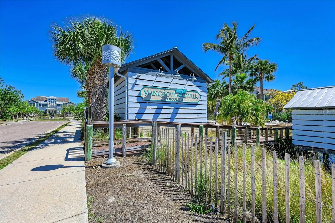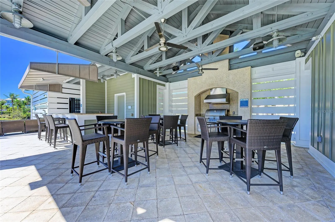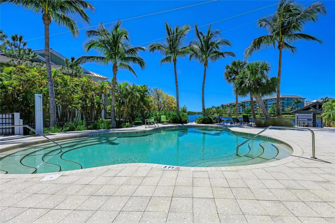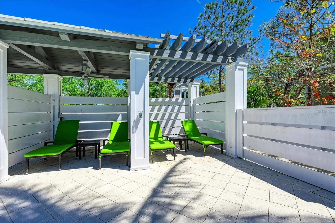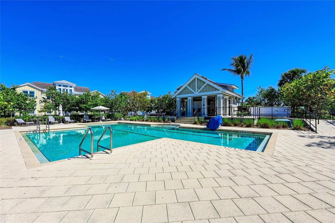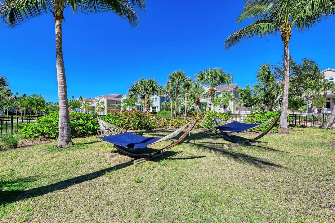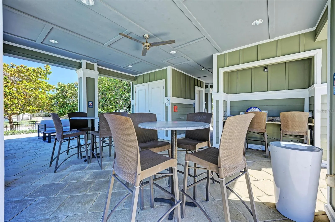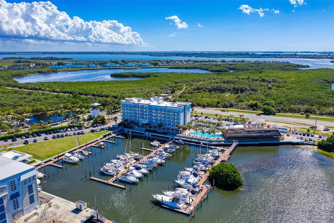Property Description
Welcome to this immaculate 3-bedroom, 3-bath, award-winning Andros-style home, perfectly situated in the gated coastal resort community of Harbour Isle on Anna Maria Sound. Nestled at the end of a quiet cul-de-sac, this premium homesite offers exceptional privacy and peaceful surroundings. With the main living room, sunroom, kitchen, and primary suite all facing west, you’ll enjoy expansive, unobstructed Sapphire Lake views and breathtaking sunsets every evening. This upgraded residence features beautiful, engineered wood flooring, designer lighting, and custom window treatments—including shutters and motorized blinds. The gourmet kitchen impresses with white cabinetry, newer GE stainless steel appliances, GE Café series refrigerator, double oven, and an extra quite Bosch dishwasher, sleek quartz countertops, and a generous island ideal for cooking and entertaining. The Great Room is enhanced by upgraded ceiling-mounted surround sound and an impressive 65” LG television for exceptional viewing and audio. Vaulted wood-beam and tray ceilings, crown molding throughout the common areas, shiplap accents in the guest room, wainscoting, and elegant French doors add warmth and architectural charm. A private elevator provides effortless access from the oversized two-car garage to the main living level. The tranquil primary bedroom boasts stunning water views and a spacious walk-in closet. beautiful mirrors flank each side of the king size bed. Most furniture can be included in this gorgeous home. Additional highlights include a 12-foot garage ceiling with abundant storage, a Trane air-conditioning system for year-round comfort. Just moments from the sugar-sand beaches and vibrant island lifestyle of Anna Maria, Harbour Isle offers an unmatched array of resort-style amenities. Enjoy scenic walking and biking trails, multiple pools, playgrounds, and the spectacular 23,000 sq. ft. Beach Club, complete with water views, Sky Bar restaurant, fitness center, resort-style pool, and private beach. Nearby, residents can also enjoy the Jimmy Buffett–inspired Compass Hotel, marina, and tiki restaurant. Outdoor enthusiasts will love the close access to Robinson Preserve and other pristine natural areas. Don’t miss the opportunity to make this exceptional coastal retreat your own—schedule your private showing today! view video at https://tours.vtourhomes.com/348sapphirelakedr201bradentonfl?b=0#external_1764161883074
Features
- Heating System:
- Electric
- Cooling System:
- Central Air
- Exterior Features:
- Lighting, Sidewalk
- Flooring:
- Carpet, Wood, Hardwood
- Interior Features:
- Ceiling Fans(s), Elevator, Crown Molding, Open Floorplan, Thermostat, Split Bedroom, Window Treatments, High Ceilings, Vaulted Ceiling(s), Solid Wood Cabinets, Solid Surface Counters, Tray Ceiling(s), Built-in Features
- Laundry Features:
- Inside, Laundry Room
- Sewer:
- Public Sewer
- Utilities:
- Public, Cable Connected, Electricity Connected, BB/HS Internet Available
- Window Features:
- Shutters
Appliances
- Appliances:
- Dishwasher, Refrigerator, Washer, Dryer, Electric Water Heater, Microwave, Built-In Oven, Cooktop, Disposal, Convection Oven, Water Filtration System, Ice Maker
Address Map
- Country:
- US
- State:
- FL
- County:
- Manatee
- City:
- Bradenton
- Subdivision:
- MANGROVE WALK ON HARBOUR ISLE PH 5 A PH
- Zipcode:
- 34209
- Street:
- SAPPHIRE LAKE
- Street Number:
- 348
- Street Suffix:
- DRIVE
- Longitude:
- W83° 19' 4.3''
- Latitude:
- N27° 30' 1''
- Direction Faces:
- East
- Directions:
- West on Manatee Drive then turn North on Martinqe Drive to Tortuga then right to Sapphire Lake Drive then right to 348 Sapphire Lajke Drive unit 201 on the right.
- Mls Area Major:
- 34209 - Bradenton/Palma Sola
- Unit Number:
- 201
- Zoning:
- PDP
Neighborhood
- Elementary School:
- Anna Maria Elementary
- High School:
- Manatee High
- Middle School:
- Martha B. King Middle
Additional Information
- Water Source:
- Public
- Virtual Tour:
- https://zillow.com/view-imx/6cc1b612-f392-4473-ba51-a8e0058c9079?initialViewType=pano&setAttribution=mls&utm_source=dashboard&wl=1
- Stories Total:
- 2
- On Market Date:
- 2025-11-28
- Levels:
- Two
- Garage:
- 2
- Foundation Details:
- Slab
- Construction Materials:
- Block
- Community Features:
- Pool, Buyer Approval Required, Fitness Center, Irrigation-Reclaimed Water, Tennis Court(s)
- Building Size:
- 2544
- Attached Garage Yn:
- 1
- Association Amenities:
- Clubhouse,Fitness Center,Gated,Playground,Pool,Tennis Court(s)
Financial
- Association Fee Frequency:
- Monthly
- Association Fee Includes:
- Pool, Escrow Reserves Fund, Maintenance Structure, Maintenance, Pest Control, Recreational Facilities
- Association Yn:
- 1
- Tax Annual Amount:
- 6612
Listing Information
- Co List Agent Full Name:
- Andrew Garcia
- Co List Agent Mls Id:
- 281531388
- Co List Office Mls Id:
- 266510701
- Co List Office Name:
- KELLER WILLIAMS ON THE WATER
- List Agent Mls Id:
- 252100162
- List Office Mls Id:
- 266510701
- Listing Term:
- Cash,Conventional
- Mls Status:
- Active
- Modification Timestamp:
- 2025-11-28T06:31:09Z
- Originating System Name:
- Stellar
- Special Listing Conditions:
- None
- Status Change Timestamp:
- 2025-11-28T06:18:18Z
Residential For Sale
348 Sapphire Lake Dr #201, Bradenton, Florida 34209
3 Bedrooms
3 Bathrooms
1,994 Sqft
$850,000
Listing ID #A4672230
Basic Details
- Property Type :
- Residential
- Listing Type :
- For Sale
- Listing ID :
- A4672230
- Price :
- $850,000
- Bedrooms :
- 3
- Bathrooms :
- 3
- Square Footage :
- 1,994 Sqft
- Year Built :
- 2012
- Lot Area :
- 0.14 Acre
- Full Bathrooms :
- 3
- Property Sub Type :
- Condominium
- Roof:
- Tile

