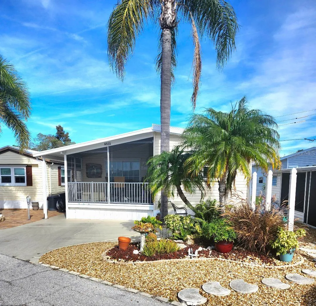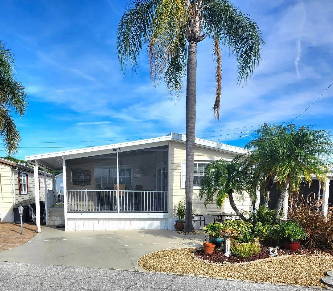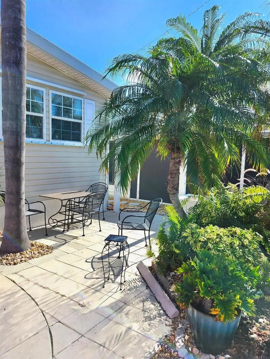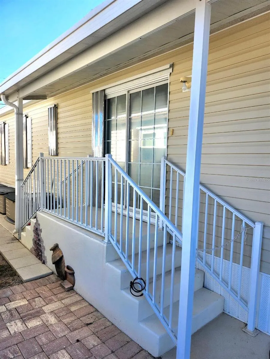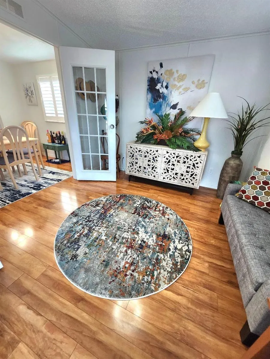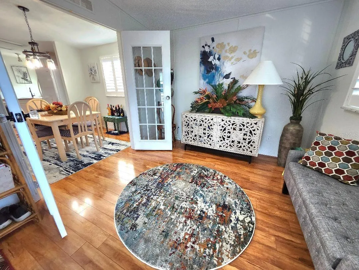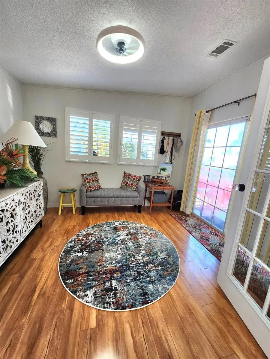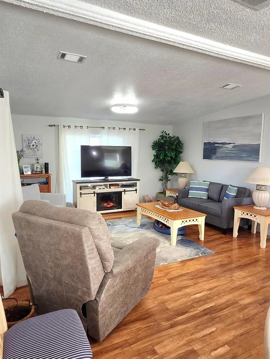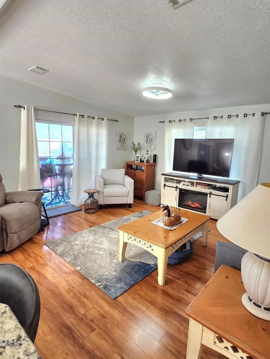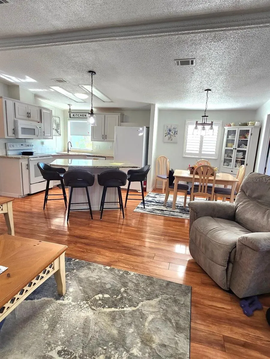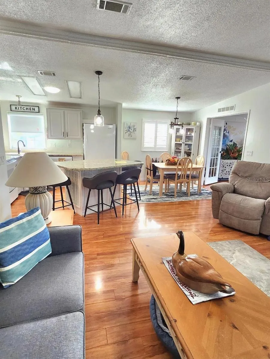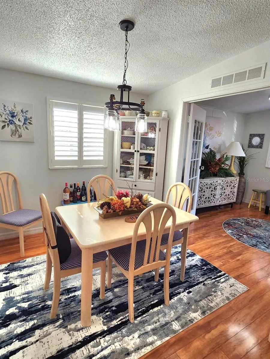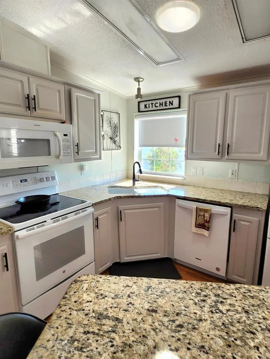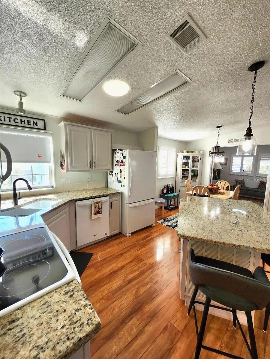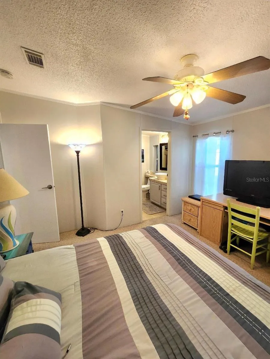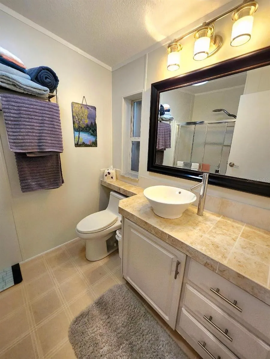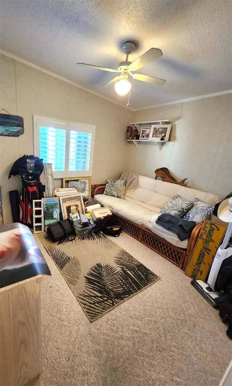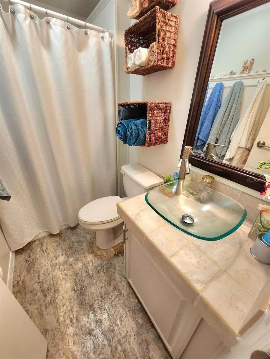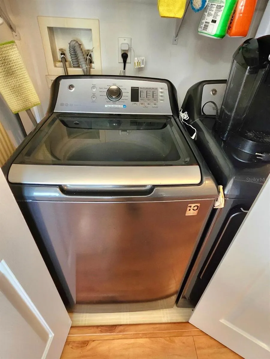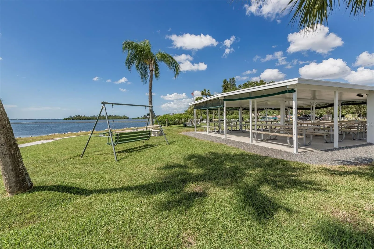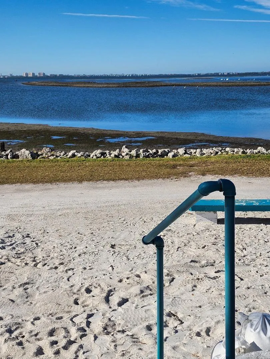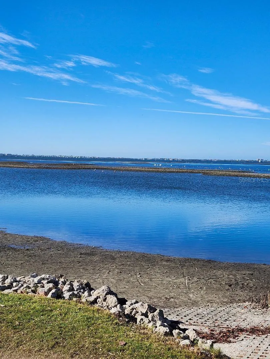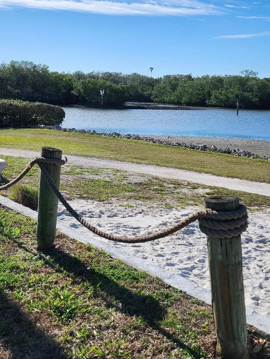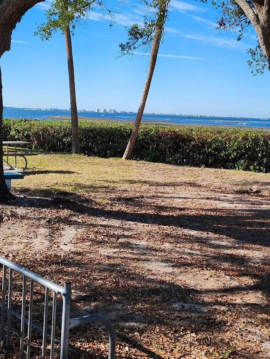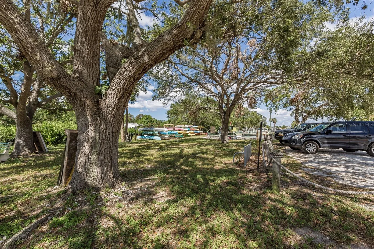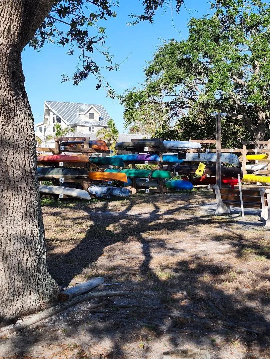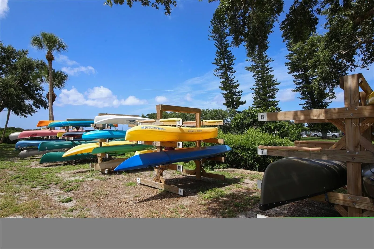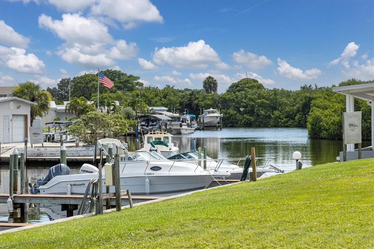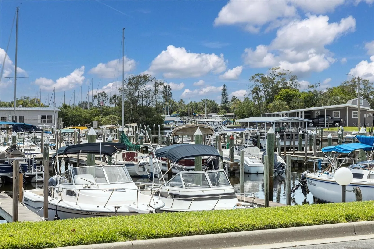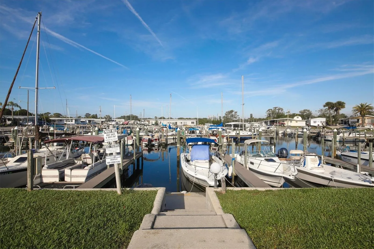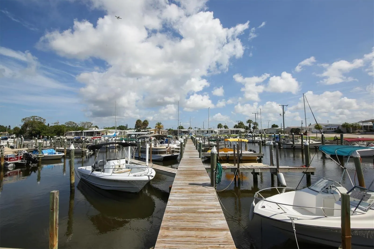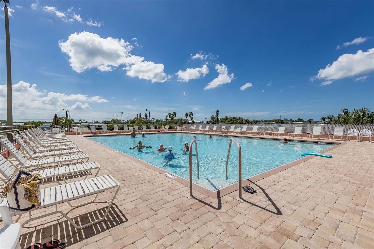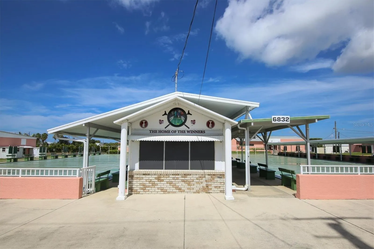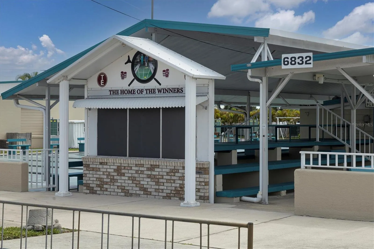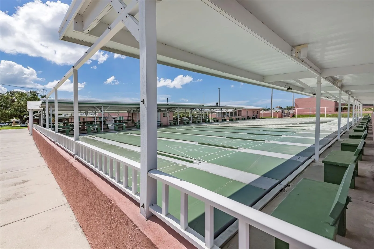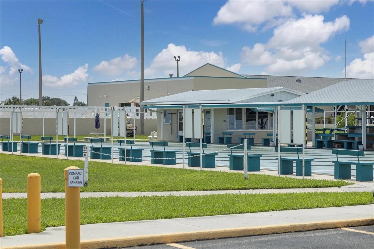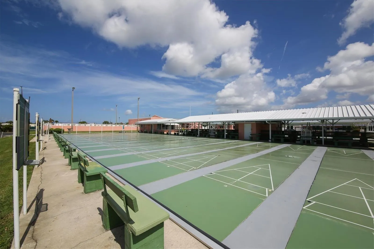Property Description
This light, bright and airy Double Wide manufactured home with vaulted ceilings offers Two bedrooms and Two baths, featuring open-concept living with a Single Family home feel. Move right into the highly desired, 55+ Trailer Estates community! Screened front porch to relax with your morning coffee. Enter through a spacious Foyer. Open Kitchen with Island/Breakfast Bar. Primary Bedroom has ensuite bath and a wall to wall built-in closet. Inside Laundry. Roof, 2022; AC, 2016. 10×10 Shed for storage or workshop. Hurricane shutters. Nicely landscaped front. You own the land. No lot rent, Park Fees are included into annual real estate taxes. Boaters have direct access to Sarasota Bay from the Marina. Trailer Estates community offers so many options for a great day! Enjoy the large, heated community pool, hot tub, gym and wood shop. The community buzzes with pickleball, shuffleboard, kayaking, horseshoes, bocce, dancing and more. A US Post Office on site. 10 minutes to the SRQ Airport. Convenient to shopping, restaurants, the Arts and everything in Bradenton/Sarasota. Furniture negotiable. Bring offers!
Features
- Heating System:
- Central
- Cooling System:
- Central Air
- Fireplace:
- Decorative
- Patio:
- Enclosed, Screened, Front Porch
- Parking:
- Off Street, Open
- Architectural Style:
- Florida
- Exterior Features:
- Storage
- Flooring:
- Carpet, Laminate, Vinyl
- Interior Features:
- Ceiling Fans(s), Open Floorplan, Eat-in Kitchen, Window Treatments, High Ceilings
- Laundry Features:
- Inside, Laundry Closet
- Sewer:
- Public Sewer
- Utilities:
- Public, Cable Connected, Electricity Connected, Phone Available, Sewer Connected, Water Connected, BB/HS Internet Available
- Window Features:
- Window Treatments
Appliances
- Appliances:
- Range, Dishwasher, Refrigerator, Washer, Dryer, Electric Water Heater, Microwave
Address Map
- Country:
- US
- State:
- FL
- County:
- Manatee
- City:
- Bradenton
- Subdivision:
- TRAILER ESTATES
- Zipcode:
- 34207
- Street:
- OREGON
- Street Number:
- 6513
- Street Suffix:
- STREET
- Longitude:
- W83° 25' 11.1''
- Latitude:
- N27° 25' 30''
- Direction Faces:
- West
- Directions:
- From the intersection of US 41 and Florida Blvd, go west .3 mi. Turn right on Texas St. Turn left on Canal Way Dr. Turn right on Oregon St. 6513 Oregon St is on the right.
- Mls Area Major:
- 34207 - Bradenton/Fifty Seventh Avenue
- Zoning:
- RSMH6
Additional Information
- Water Source:
- Public
- Virtual Tour:
- https://www.propertypanorama.com/instaview/stellar/A4673271
- Stories Total:
- 1
- Senior Community Yn:
- 1
- On Market Date:
- 2025-11-27
- Lot Features:
- In County, Paved, Level
- Levels:
- One
- Foundation Details:
- Crawlspace
- Construction Materials:
- Vinyl Siding, Frame
- Community Features:
- Street Lights, Clubhouse, Pool, Association Recreation - Owned, Buyer Approval Required, Deed Restrictions, Park, Golf Carts OK, Fitness Center, Wheelchair Access, Special Community Restrictions
- Building Size:
- 1150
- Association Amenities:
- Cable TV,Clubhouse,Fence Restrictions,Fitness Center,Laundry,Optional Additional Fees,Park,Pickleball Court(s),Pool,Recreation Facilities,Shuffleboard Court,Spa/Hot Tub,Storage,Vehicle Restrictions,Wheelchair Access
Financial
- Association Fee:
- 1545.96
- Association Fee Frequency:
- Annually
- Association Fee Includes:
- Trash, Pool, Cable TV, Internet, Management, Recreational Facilities
- Association Yn:
- 1
- Tax Annual Amount:
- 2262.07
Listing Information
- List Agent Mls Id:
- 281525300
- List Office Mls Id:
- 281530483
- Listing Term:
- Cash,Other
- Mls Status:
- Active
- Modification Timestamp:
- 2025-11-28T00:52:09Z
- Originating System Name:
- Stellar
- Special Listing Conditions:
- None
- Status Change Timestamp:
- 2025-11-27T19:37:37Z
Residential For Sale
6513 Oregon St, Bradenton, Florida 34207
2 Bedrooms
2 Bathrooms
1,020 Sqft
$235,000
Listing ID #A4673271
Basic Details
- Property Type :
- Residential
- Listing Type :
- For Sale
- Listing ID :
- A4673271
- Price :
- $235,000
- Bedrooms :
- 2
- Bathrooms :
- 2
- Square Footage :
- 1,020 Sqft
- Year Built :
- 2000
- Lot Area :
- 0.06 Acre
- Full Bathrooms :
- 2
- Property Sub Type :
- Manufactured Home
- Roof:
- Membrane

