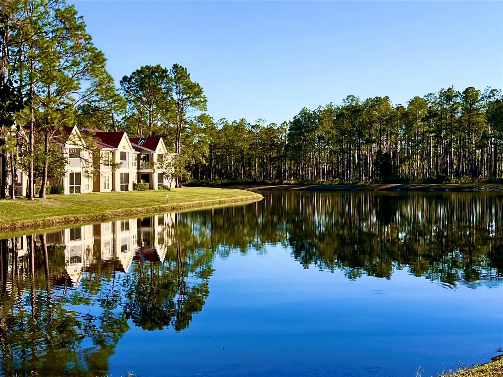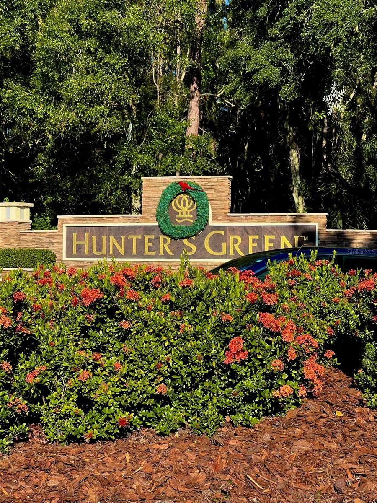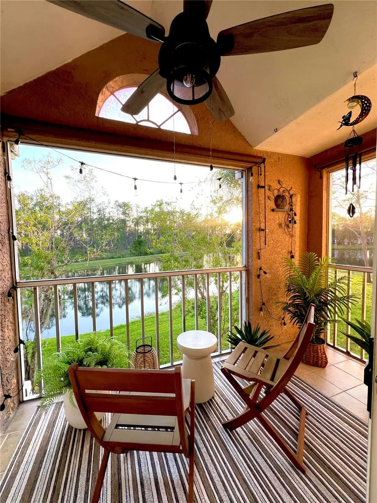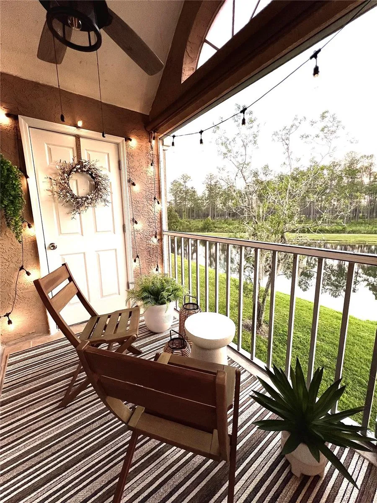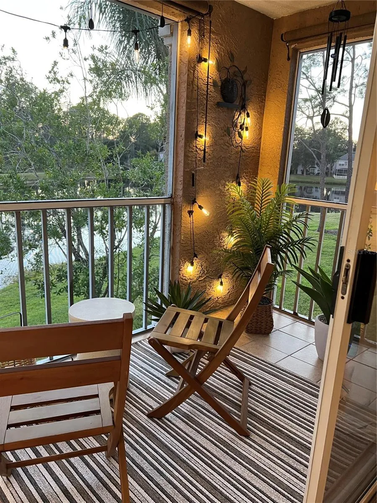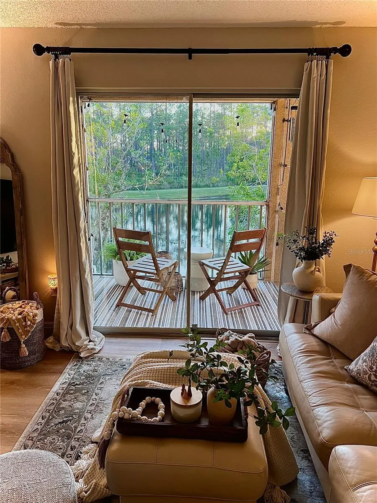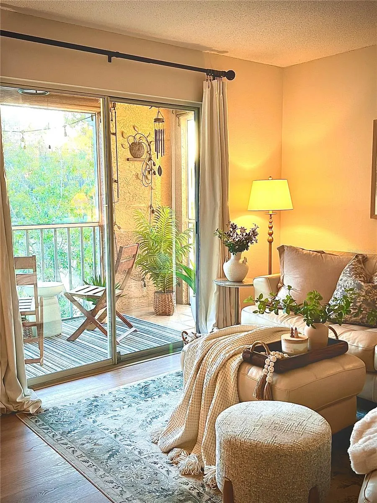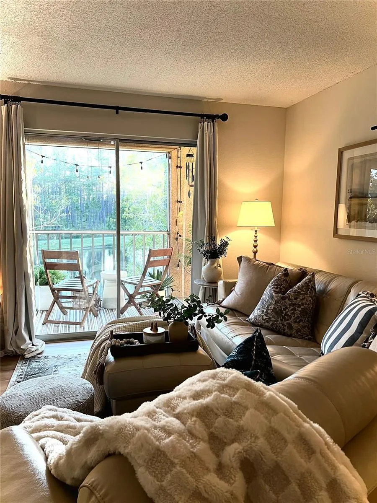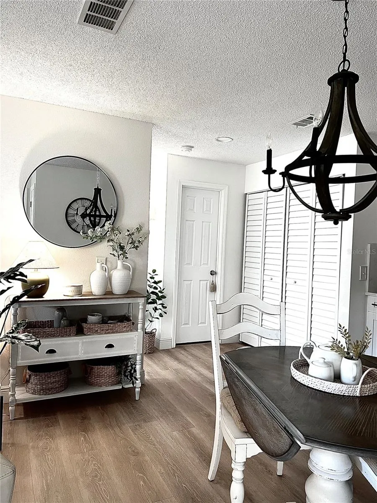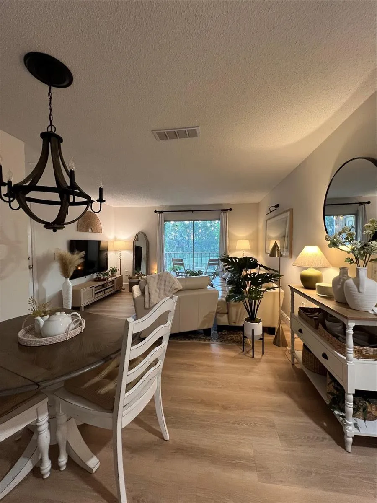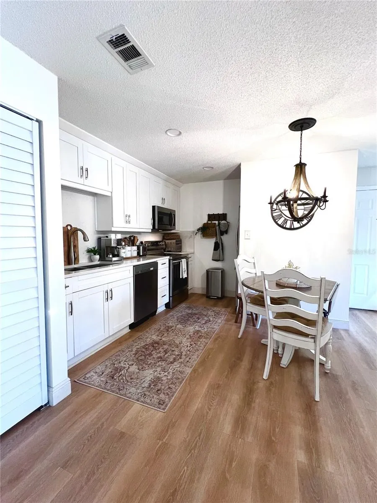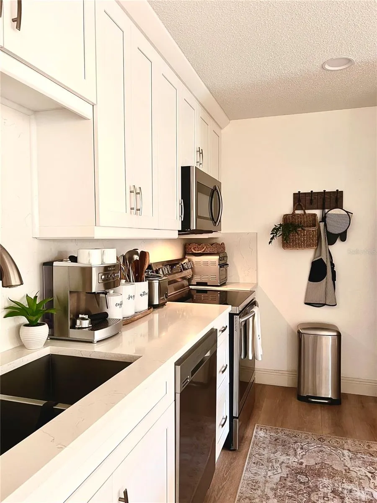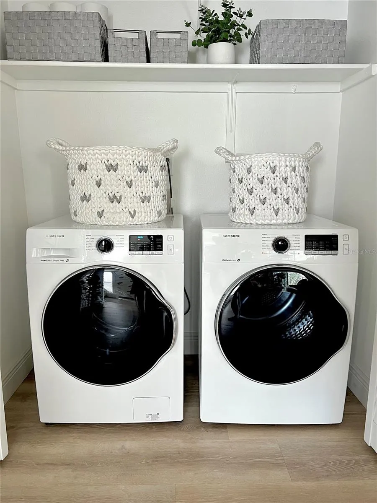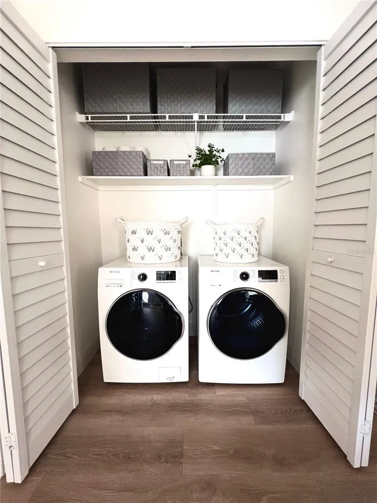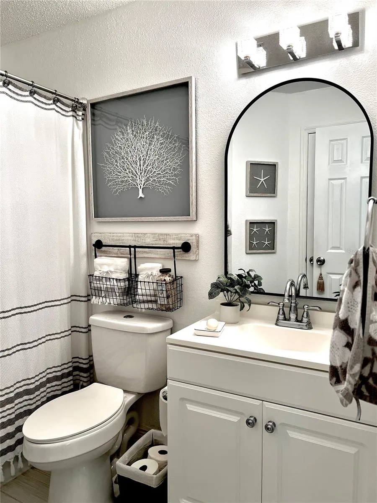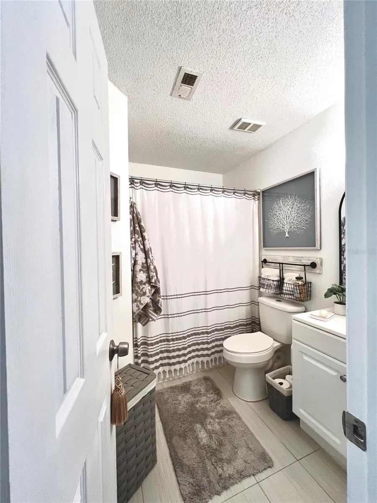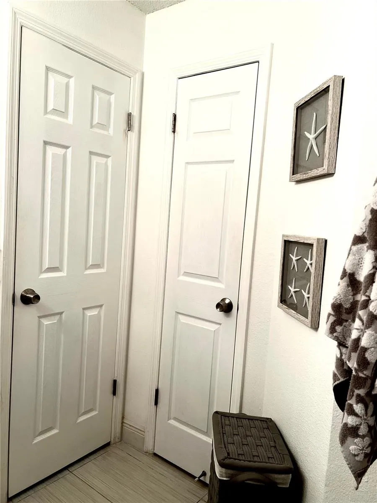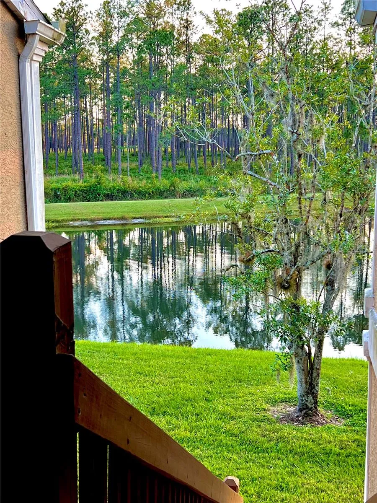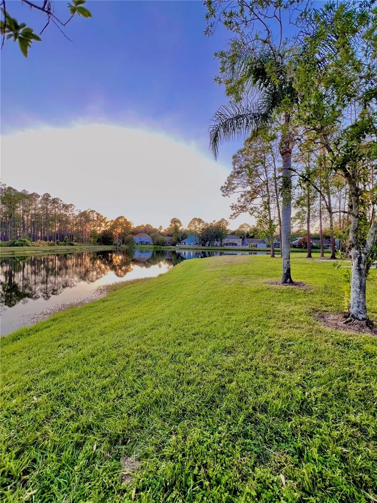Property Description
This property features new vinyl flooring, fresh carpet, a remodeled bath, and newer appliances. The kitchen is completely renovated with beautiful quartz countertops. This 1-bedroom home is move-in ready and perfect for adding your personal touch. The open kitchen, dining, and living room layout creates a welcoming atmosphere in this second-floor unit. Plus, a screened porch provides a peaceful spot to relax with views of the conservation area and pond.
The Highlands at Hunter’s Green is one of New Tampa’s most sought-after communities. Residents enjoy a top-notch clubhouse, fitness center, pool, and round-the-clock security. The location is convenient, close to Flatwoods Wilderness Park and Tampa Premium Outlets, offering both tranquility and easy access.
With great on-site management and maintenance, the community ensures a relaxed lifestyle. You’re minutes away from Florida Hospital, Advent Health, Wesley Chapel, Tampa Premium Outlets, Wiregrass Mall, USF, and many dining and shopping spots.
Room dimensions are approximate and should be confirmed.
Features
- Heating System:
- Central
- Cooling System:
- Central Air
- Exterior Features:
- Balcony
- Flooring:
- Vinyl
- Interior Features:
- Ceiling Fans(s), Living Room/Dining Room Combo
- Laundry Features:
- Laundry Closet
- Sewer:
- Public Sewer
- Utilities:
- Cable Available, Electricity Available, Water Available
- Waterfront Features:
- Pond
Appliances
- Appliances:
- Range, Dishwasher, Refrigerator, Washer, Dryer, Microwave
Address Map
- Country:
- US
- State:
- FL
- County:
- Hillsborough
- City:
- Tampa
- Subdivision:
- THE HIGHLANDS AT HUNTERS GREE
- Zipcode:
- 33647
- Street:
- HIGHLAND OAK
- Street Number:
- 9481
- Street Suffix:
- DRIVE
- Longitude:
- W83° 40' 14.7''
- Latitude:
- N28° 7' 44.3''
- Direction Faces:
- Southeast
- Directions:
- 9481 Highland Oak Dr, Unit 1208 in Tampa from I-75 North: Take exit 270 for County Road 581, then merge onto Bruce B Downs Boulevard. From there, you’ll turn right onto Cross Creek Boulevard, then right onto Highland Oak Drive, and then right onto Hunters Pond Drive. Your destination will be on the right.
- Mls Area Major:
- 33647 - Tampa / Tampa Palms
- Unit Number:
- 1208
- Zoning:
- PD-A
Neighborhood
- Elementary School:
- Hunter's Green-HB
- High School:
- Wharton-HB
- Middle School:
- Benito-HB
Additional Information
- Water Source:
- Public
- Virtual Tour:
- https://www.propertypanorama.com/instaview/stellar/TB8451898
- Stories Total:
- 1
- On Market Date:
- 2025-11-26
- Levels:
- Two
- Foundation Details:
- Slab
- Construction Materials:
- Stucco
- Community Features:
- Sidewalks, Clubhouse, Pool, Gated Community - Guard, Community Mailbox
- Building Size:
- 700
Financial
- Association Fee:
- 381.96
- Association Fee Frequency:
- Monthly
- Association Fee Includes:
- Guard - 24 Hour
- Association Yn:
- 1
- Tax Annual Amount:
- 1779.05
Listing Information
- List Agent Mls Id:
- 261555713
- List Office Mls Id:
- 261553280
- Listing Term:
- Cash,Conventional,FHA,VA Loan
- Mls Status:
- Active
- Modification Timestamp:
- 2025-11-27T11:52:38Z
- Originating System Name:
- Stellar
- Special Listing Conditions:
- None
- Status Change Timestamp:
- 2025-11-27T03:36:39Z
Residential For Sale
9481 Highland Oak Dr #1208, Tampa, Florida 33647
1 Bedrooms
1 Bathrooms
700 Sqft
$160,000
Listing ID #TB8451898
Basic Details
- Property Type :
- Residential
- Listing Type :
- For Sale
- Listing ID :
- TB8451898
- Price :
- $160,000
- View :
- Water
- Bedrooms :
- 1
- Bathrooms :
- 1
- Square Footage :
- 700 Sqft
- Year Built :
- 1992
- Full Bathrooms :
- 1
- Property Sub Type :
- Condominium
- Roof:
- Shingle
- Waterfront Yn :
- 1


