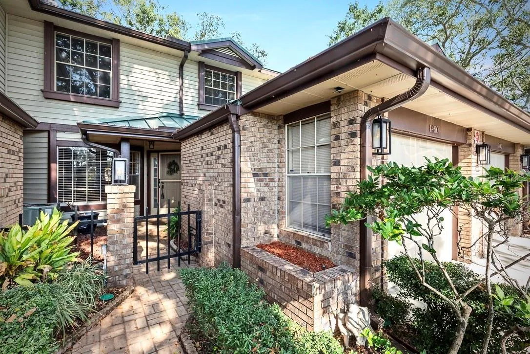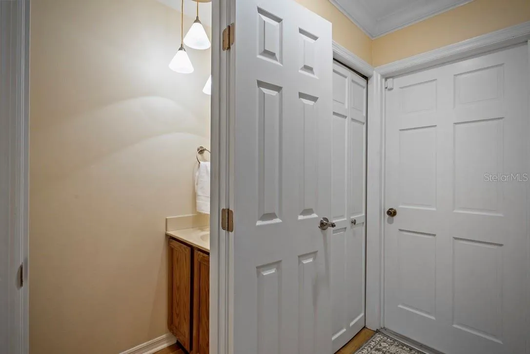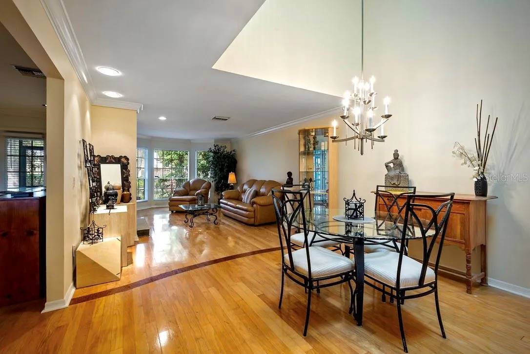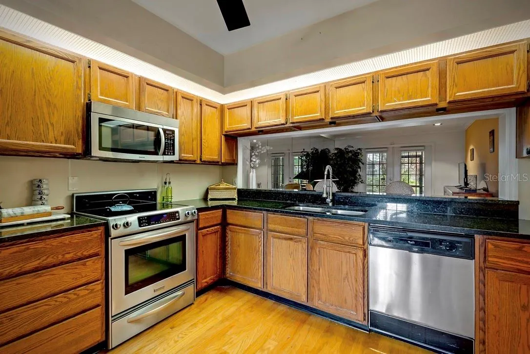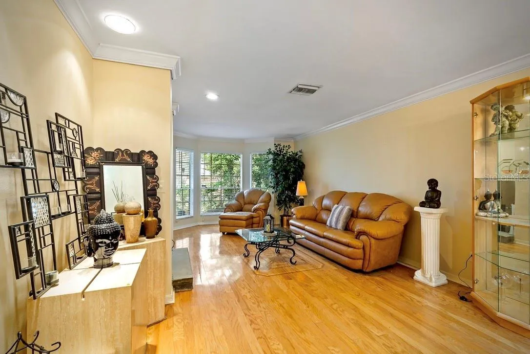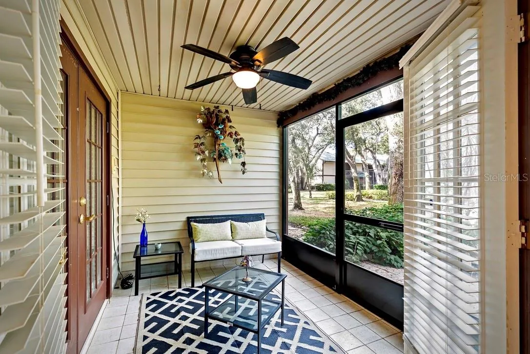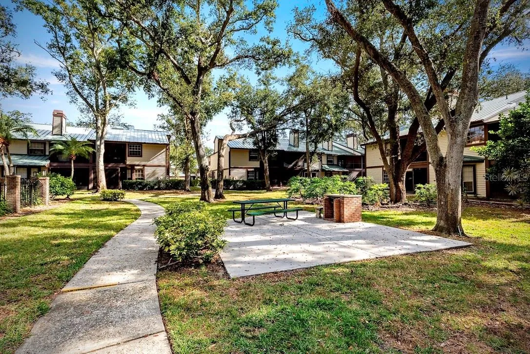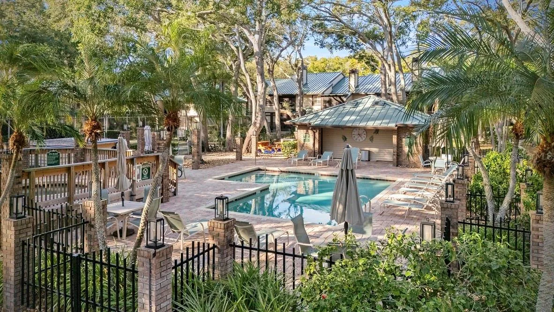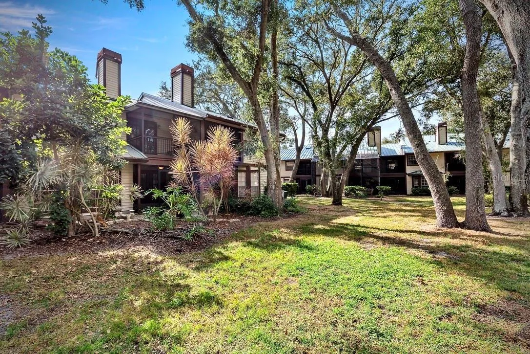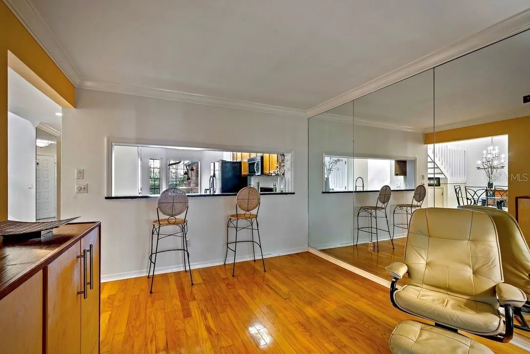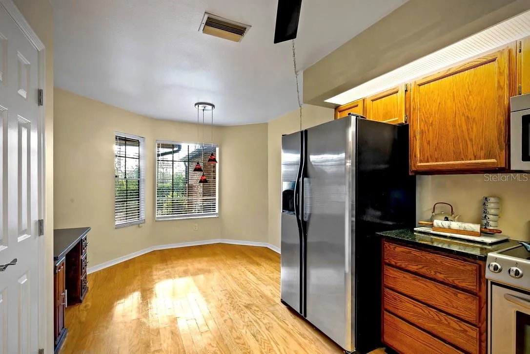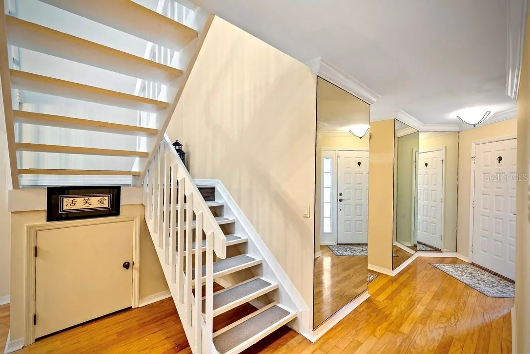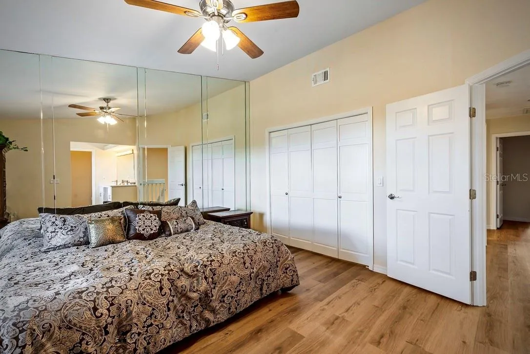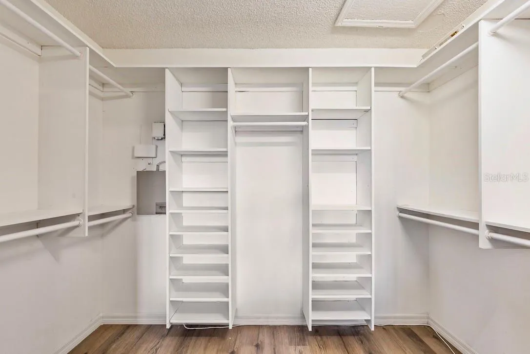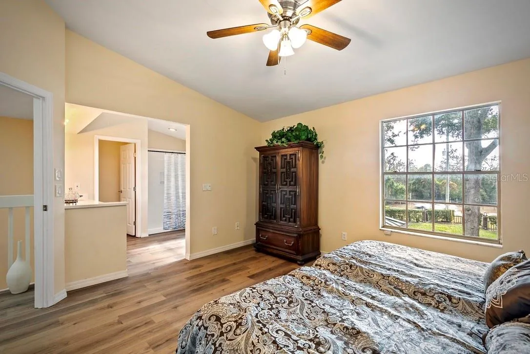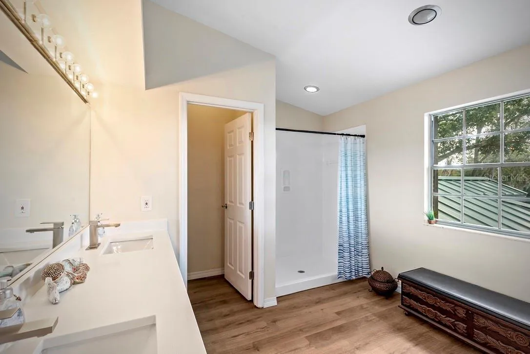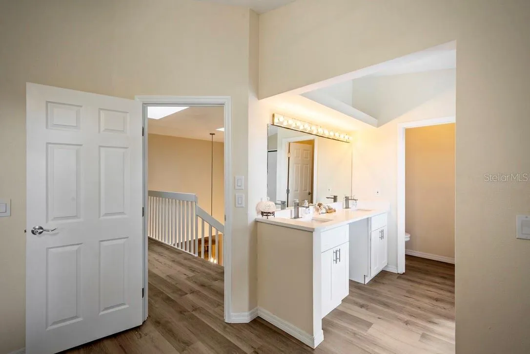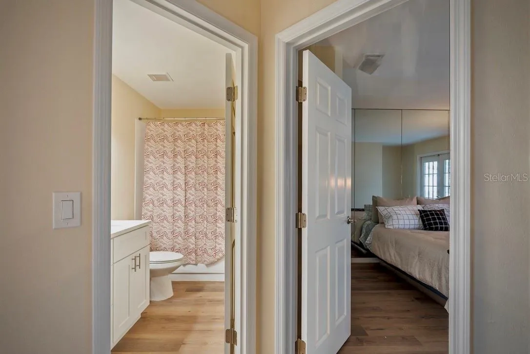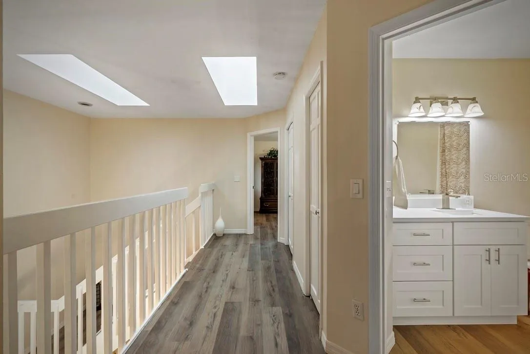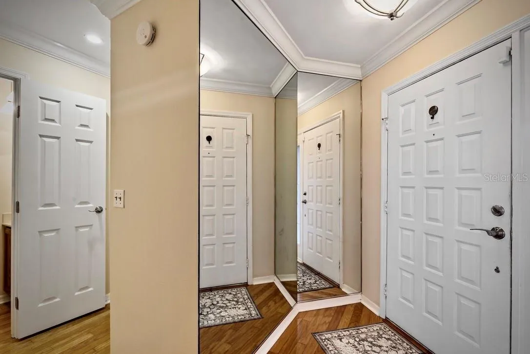Property Description
This three-bedroom, two-and-a-half-bath townhome is protected by new metal roof, cooled by a newer air conditioner and is ideally located near the Pinellas Trail, Dunedin’s Causeway, Honeymoon Island State Park, plus great shopping, dining, and top-rated schools. It’s close to the beaches but not in a flood zone. Owners enjoy a private garage with extra parking in the driveway or nearby open spots. Guests enter the home through a gated garden into the foyer, while owners can come in through the garage, passing closets, a half bath, and a wide laundry closet before reaching the same foyer. The spacious kitchen offers an eat-in dining area with a bay window overlooking the gated front garden, along with a closet pantry, granite countertops, wood cabinetry, and stainless steel appliances. The kitchen sink sits in front of a breakfast bar for four in the family room that has a fireplace, where French doors open to a screened porch with views of the home’s patio and garden with the pool and tennis courts beyond. The double-sided fireplace can also warm the living room which has it’s own views of the garden, lawn, oaks, pool and tennis courts through bay windows and French doors to the screened porch. The living room flows into the dining area enhanced by high ceilings and natural light from two skylights. Upstairs new luxury vinyl plank flooring runs throughout. The primary suite has a vaulted ceiling, a walk-in closet with built-ins, and a large ensuite with new tall white cabinets, dual sinks with seated vanity area between, a spacious shower, and a private water closet perfect for two to get ready at once. All three toilets in the home have been recently replaced. Across the second floor, past a hall bath with new white cabinets and a shower/tub, are two bedrooms with built-in closet systems. One bedroom has a private screened balcony and both bedrooms have views of the pool, tennis courts, and spa, all set at the far end of the oak-filled courtyard maintained for the owners’ relaxation and enjoyment. Please schedule your private showing as soon as possible.
Features
- Heating System:
- Central
- Cooling System:
- Central Air
- Fireplace:
- Family Room, Living Room, Wood Burning
- Patio:
- Covered, Rear Porch, Screened, Other
- Exterior Features:
- Lighting, Balcony, Private Mailbox, Rain Gutters, Sidewalk, Garden, Courtyard, French Doors, Tennis Court(s), Sprinkler Metered, Private Entrance
- Flooring:
- Wood, Luxury Vinyl
- Interior Features:
- Ceiling Fans(s), Crown Molding, Open Floorplan, Thermostat, Walk-In Closet(s), Living Room/Dining Room Combo, Eat-in Kitchen, Kitchen/Family Room Combo, Window Treatments, High Ceilings, Vaulted Ceiling(s), Stone Counters, Solid Wood Cabinets, Built-in Features, PrimaryBedroom Upstairs
- Laundry Features:
- Inside, Laundry Closet, Electric Dryer Hookup, Washer Hookup
- Sewer:
- Public Sewer
- Utilities:
- Public, Cable Connected, Electricity Connected, Sewer Connected, Underground Utilities, Water Connected, BB/HS Internet Available, Sprinkler Meter
- Window Features:
- Skylight(s)
Appliances
- Appliances:
- Range, Dishwasher, Refrigerator, Electric Water Heater, Microwave, Disposal
Address Map
- Country:
- US
- State:
- FL
- County:
- Pinellas
- City:
- Palm Harbor
- Subdivision:
- LAUREL OAKS AT COUNTRY WOODS CONDO
- Zipcode:
- 34683
- Street:
- BUCKEYE
- Street Number:
- 1480
- Street Suffix:
- LANE
- Longitude:
- W83° 13' 51.9''
- Latitude:
- N28° 3' 3.4''
- Direction Faces:
- South
- Directions:
- County Road One to Curlew Road, go west. Laurel Oaks in on the north side. Buckeye Lane is the first street off of Curlew and 1480 is about in the middle. Additional parking is on the west end of the Buckeye Lane, no street parking allowed.
- Mls Area Major:
- 34683 - Palm Harbor
Additional Information
- Water Source:
- Public
- Virtual Tour:
- https://www.propertypanorama.com/instaview/stellar/TB8451900
- Stories Total:
- 2
- On Market Date:
- 2025-11-26
- Levels:
- Two
- Garage:
- 1
- Foundation Details:
- Slab
- Construction Materials:
- Frame
- Community Features:
- Sidewalks, Pool, Buyer Approval Required, Community Mailbox, Tennis Court(s)
- Building Size:
- 1930
- Attached Garage Yn:
- 1
Financial
- Association Fee Includes:
- Maintenance Grounds, Trash, Pool, Cable TV, Common Area Taxes, Escrow Reserves Fund, Internet, Management, Sewer, Water
- Association Yn:
- 1
- Tax Annual Amount:
- 1976.47
Listing Information
- List Agent Mls Id:
- 260036035
- List Office Mls Id:
- 260033547
- Mls Status:
- Active
- Modification Timestamp:
- 2025-11-27T11:52:38Z
- Originating System Name:
- Stellar
- Special Listing Conditions:
- None
- Status Change Timestamp:
- 2025-11-27T04:55:49Z
Residential For Sale
1480 Buckeye Ln, Palm Harbor, Florida 34683
3 Bedrooms
3 Bathrooms
1,930 Sqft
$400,000
Listing ID #TB8451900
Basic Details
- Property Type :
- Residential
- Listing Type :
- For Sale
- Listing ID :
- TB8451900
- Price :
- $400,000
- Bedrooms :
- 3
- Bathrooms :
- 3
- Half Bathrooms :
- 1
- Square Footage :
- 1,930 Sqft
- Year Built :
- 1988
- Lot Area :
- 10 Acre
- Full Bathrooms :
- 2
- Property Sub Type :
- Townhouse
- Roof:
- Metal


