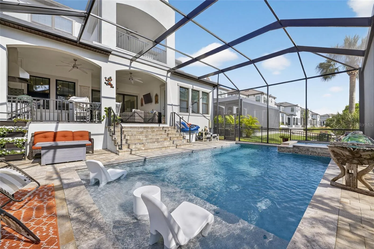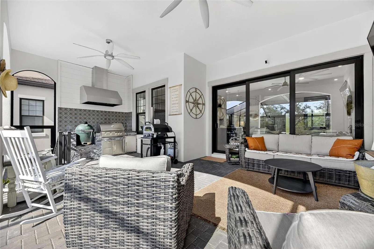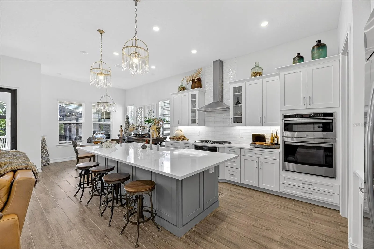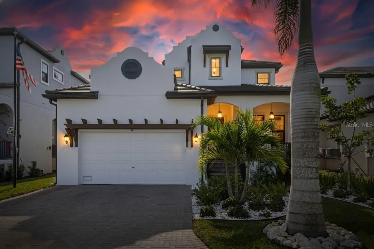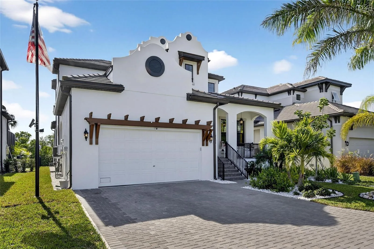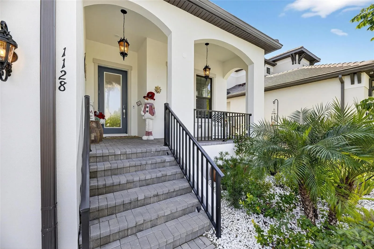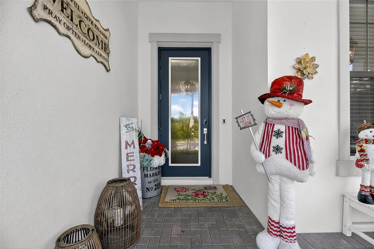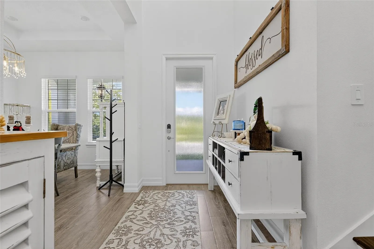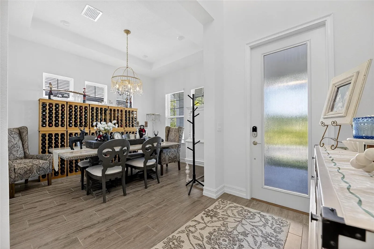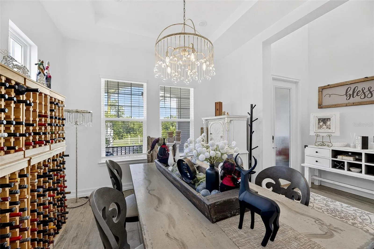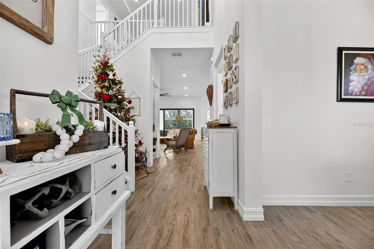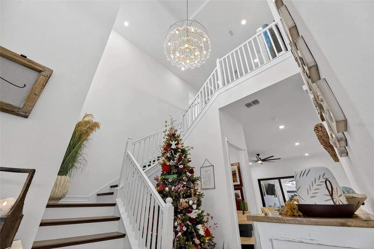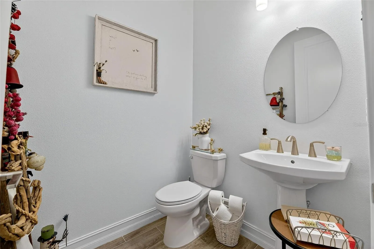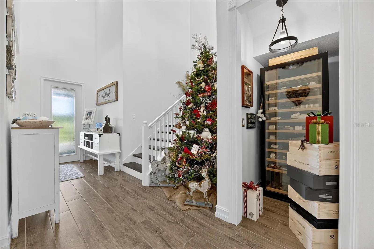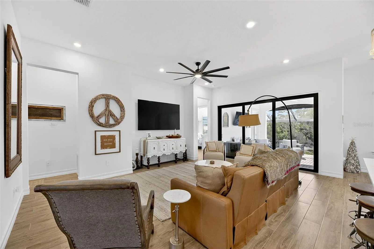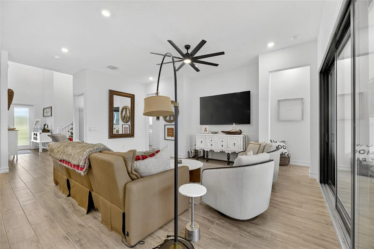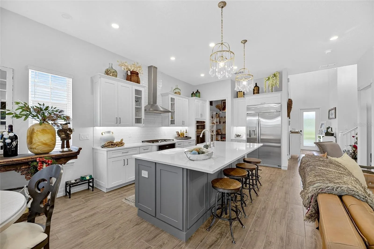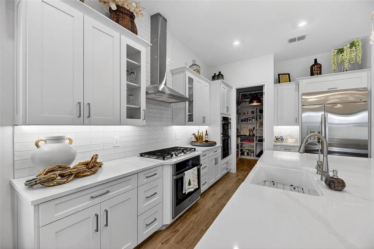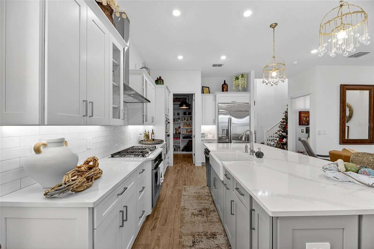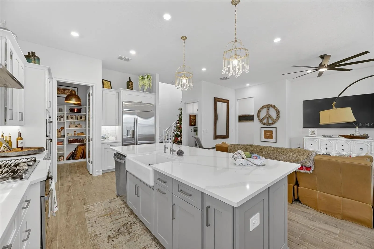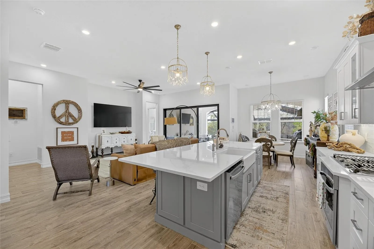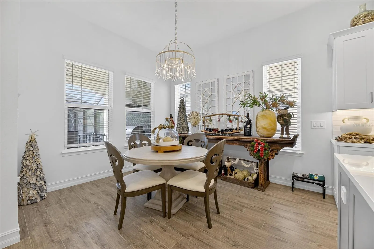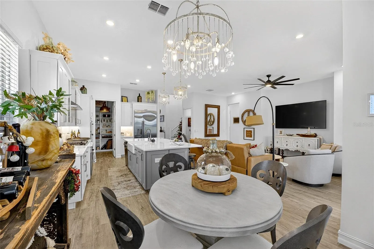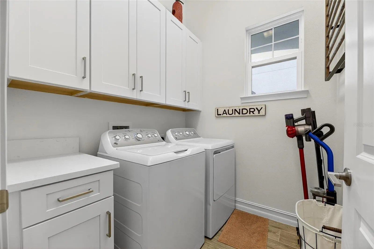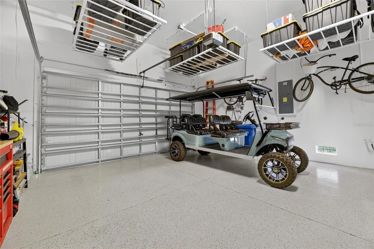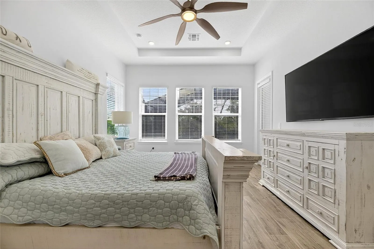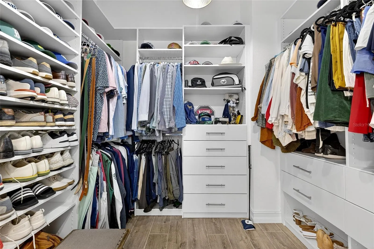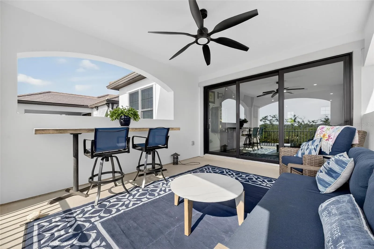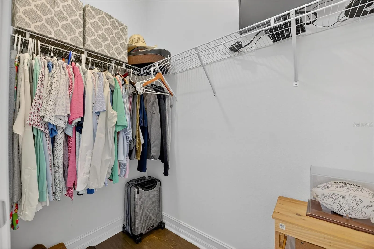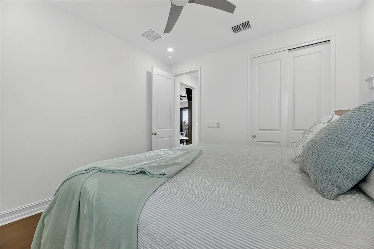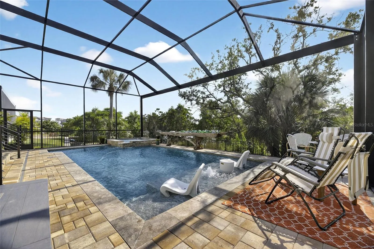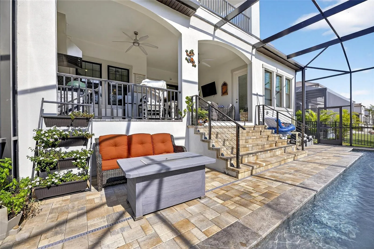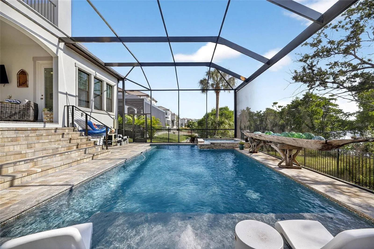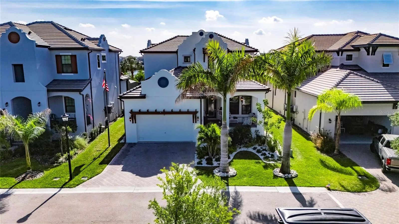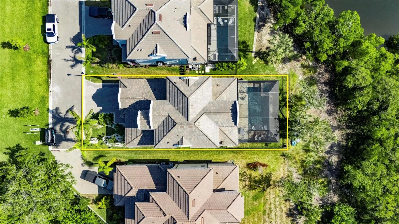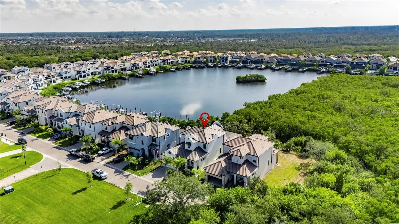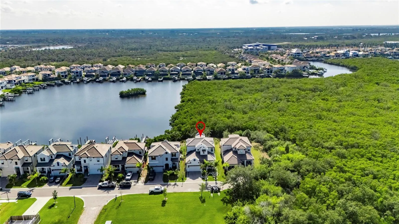Property Description
1128 Seagrape Drive | Sandestin II Floorplan
4 Beds | 3.5 Baths | 2,913 Sq. Ft. | Corner Lot | Water Views | Built 2024
Welcome to coastal living in Antigua Cove at Little Harbor, one of Tampa Bay’s premier waterfront and boating communities. Built in 2024 and purchased new in November 2024, this Sandestin II floorplan offers 4 bedrooms, 3.5 bathrooms, 2,913 square feet of upgraded living space, and peaceful water views that make every day feel like a getaway.
Inside, the home features elevated upgrades throughout, including premium fixtures, custom closets, and designer enhancements in both the primary bathroom and pantry. A whole-home water softener and reverse osmosis system provide exceptional water quality, and the open-concept layout blends indoor and outdoor living with ease.
The outdoor area is a true Florida oasis. Enjoy a custom outdoor kitchen and a screen-enclosed, built-in saltwater pool ideal for relaxing, entertaining, and year-round enjoyment. From the backyard, launch a kayak straight into Tampa Bay, or take in expansive second-story water views during sunrise and sunset.
Additional features include retractable overhead garage storage racks for smart and efficient organization.
Living in Little Harbor offers access to a full resort-style lifestyle, including three community pools, three fitness centers, hot tubs, private Bahia Beach access, tennis courts, pickleball courts, basketball courts, a full-service marina, two waterfront restaurants, and charter boats available for rent. Freedom Boat Club is also nearby, providing convenient access for those who want more time on the water.
This home combines modern construction, premium upgrades, and direct water access with one of the most sought-after amenity-rich communities in Tampa Bay.
Features
- Swimming Pool:
- In Ground, Lighting, Salt Water, Screen Enclosure, Heated
- Heating System:
- Central
- Cooling System:
- Central Air, Zoned
- Patio:
- Enclosed, Patio, Rear Porch, Screened, Porch, Deck
- Parking:
- Driveway, Garage Door Opener, Ground Level, Off Street, Open
- Architectural Style:
- Contemporary, Mediterranean
- Exterior Features:
- Lighting, Sidewalk, Sliding Doors, Hurricane Shutters, Outdoor Grill, Outdoor Kitchen, Sprinkler Metered
- Flooring:
- Tile
- Interior Features:
- Ceiling Fans(s), Crown Molding, Open Floorplan, Walk-In Closet(s), Living Room/Dining Room Combo, Kitchen/Family Room Combo, Primary Bedroom Main Floor, Split Bedroom, Window Treatments, High Ceilings, Stone Counters, Solid Wood Cabinets, In Wall Pest System, Tray Ceiling(s)
- Laundry Features:
- Inside, Laundry Room, Gas Dryer Hookup, Electric Dryer Hookup, Washer Hookup
- Pool Private Yn:
- 1
- Sewer:
- Public Sewer
- Utilities:
- Public, Cable Connected, Electricity Connected, Sewer Connected, Water Connected, Propane, Sprinkler Meter
- Waterfront Features:
- Canal - Saltwater
- Window Features:
- Window Treatments, Insulated Windows, ENERGY STAR Qualified Windows, Thermal Windows, Display Window(s)
Appliances
- Appliances:
- Range, Dishwasher, Refrigerator, Washer, Dryer, Microwave, Disposal, Range Hood, Water Softener, Tankless Water Heater
Address Map
- Country:
- US
- State:
- FL
- County:
- Hillsborough
- City:
- Ruskin
- Subdivision:
- ANTIGUA COVE PH 3B
- Zipcode:
- 33570
- Street:
- SEAGRAPE
- Street Number:
- 1128
- Street Suffix:
- DRIVE
- Longitude:
- W83° 31' 57.3''
- Latitude:
- N27° 43' 51.7''
- Direction Faces:
- North
- Directions:
- From US-41 (Tamiami Trail) heading south: Stay on US-41 S toward Ruskin. Watch for the light at W Shell Point Rd (you’ll see signs for Little Harbor and Southshore Yacht Club). Turn right onto W Shell Point Rd. Continue on W Shell Point Rd for about 2.4 miles toward the water, following the signs for Southshore Yacht Club / Antigua Cove / Little Harbor. At the entrance to Southshore Yacht Club, turn right into the community (this road becomes Seagrape Dr inside the gate). Stay on Seagrape Dr and follow the numbers until you reach 1128 Seagrape Dr, Ruskin, FL 33570 on that street.
- Mls Area Major:
- 33570 - Ruskin/Apollo Beach
- Zoning:
- PD
Additional Information
- Lot Size Dimensions:
- 50x132
- Water Source:
- Public
- Virtual Tour:
- https://zillow.com/view-imx/46899090-9455-47cf-8121-2da40016a3bb?initialViewType=pano&setAttribution=mls&utm_source=dashboard&wl=1
- Video Url:
- https://iplayerhd.com/player/video/8d96db5f-ea6c-42e0-95c3-2aa3c302ab42
- Stories Total:
- 2
- On Market Date:
- 2025-11-26
- Lot Features:
- Paved, Conservation Area, Corner Lot, Private, Level, Cul-De-Sac, Landscaped, Near Marina, Street Dead-End
- Levels:
- Two
- Garage:
- 2
- Foundation Details:
- Slab
- Construction Materials:
- Block, Stucco
- Community Features:
- Sidewalks, Street Lights, Clubhouse, Pool, Gated Community - No Guard, Association Recreation - Owned, Deed Restrictions, Park, Playground, Golf Carts OK, Fitness Center, Restaurant, Special Community Restrictions, Tennis Court(s)
- Building Size:
- 4130
- Attached Garage Yn:
- 1
- Association Amenities:
- Clubhouse,Fitness Center,Gated,Lobby Key Required,Park,Playground,Pool,Tennis Court(s),Trail(s)
Financial
- Association Fee:
- 140
- Association Fee Frequency:
- Monthly
- Association Fee Includes:
- Pool
- Association Yn:
- 1
- Tax Annual Amount:
- 17450
Listing Information
- Co List Agent Full Name:
- Chasiti Conroy
- Co List Agent Mls Id:
- 261594242
- Co List Office Mls Id:
- 260061822
- Co List Office Name:
- 27NORTH REALTY
- List Agent Mls Id:
- 261561867
- List Office Mls Id:
- 260061822
- Listing Term:
- Cash,Conventional,FHA,USDA Loan,VA Loan
- Mls Status:
- Active
- Modification Timestamp:
- 2025-11-27T02:18:08Z
- Originating System Name:
- Stellar
- Special Listing Conditions:
- None
- Status Change Timestamp:
- 2025-11-27T01:43:19Z
Residential For Sale
1128 Seagrape Dr, Ruskin, Florida 33570
4 Bedrooms
4 Bathrooms
2,913 Sqft
$899,000
Listing ID #TB8450820
Basic Details
- Property Type :
- Residential
- Listing Type :
- For Sale
- Listing ID :
- TB8450820
- Price :
- $899,000
- View :
- Trees/Woods,Water
- Bedrooms :
- 4
- Bathrooms :
- 4
- Half Bathrooms :
- 1
- Square Footage :
- 2,913 Sqft
- Year Built :
- 2024
- Lot Area :
- 0.15 Acre
- Full Bathrooms :
- 3
- Property Sub Type :
- Single Family Residence
- Roof:
- Tile, Membrane
- Waterfront Yn :
- 1


