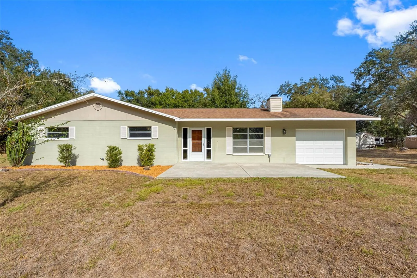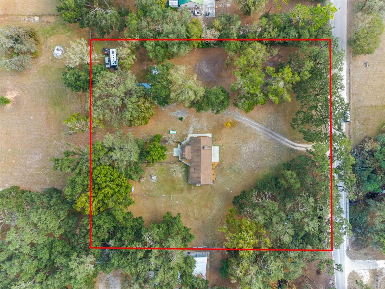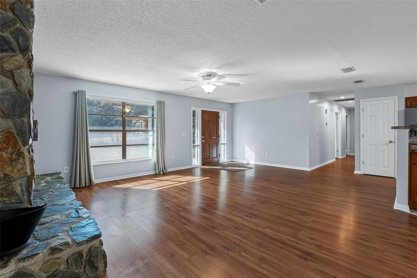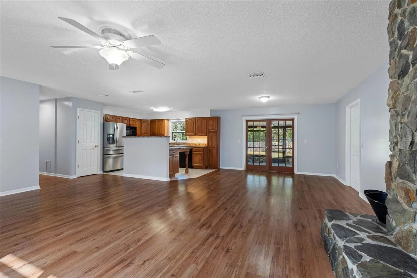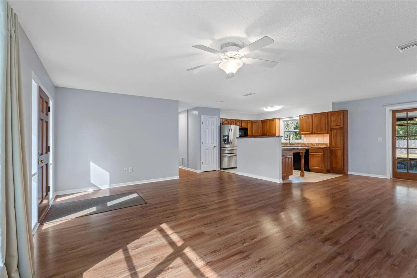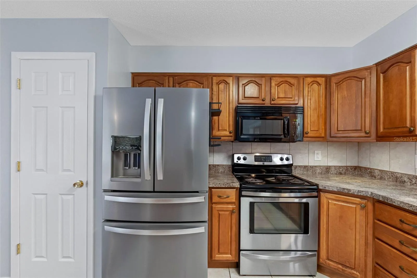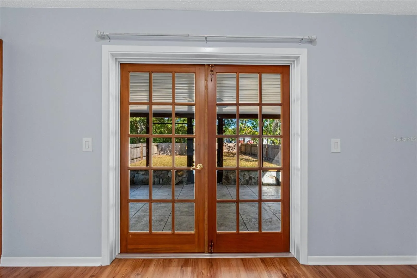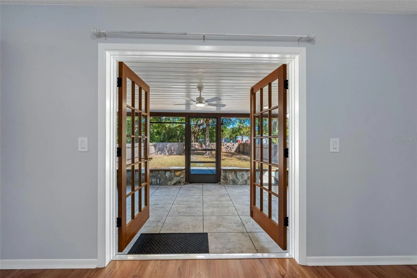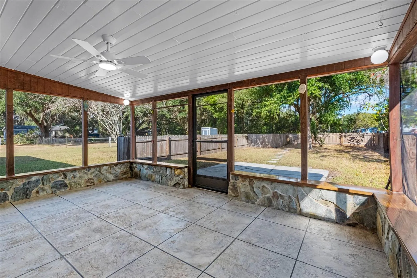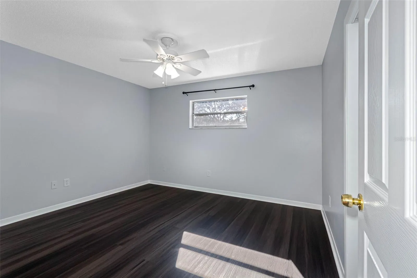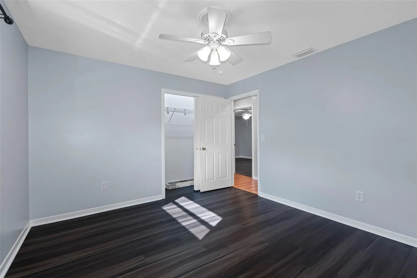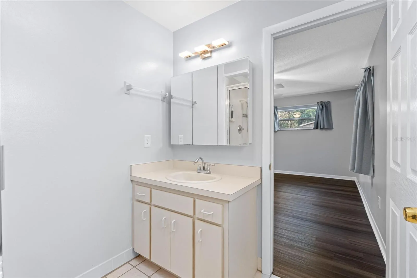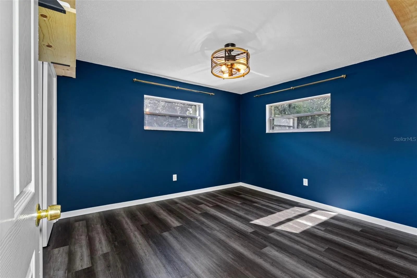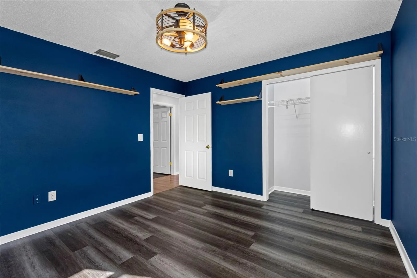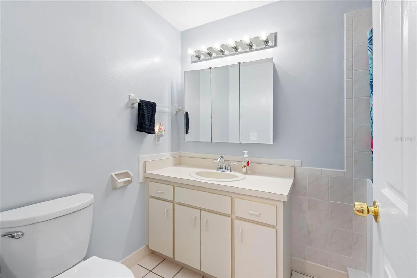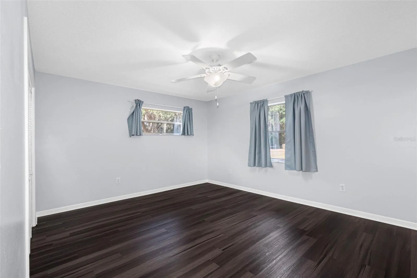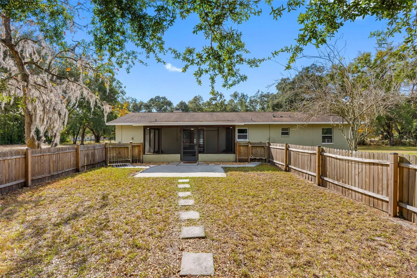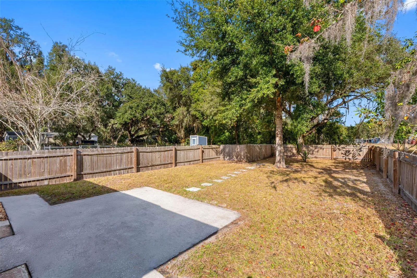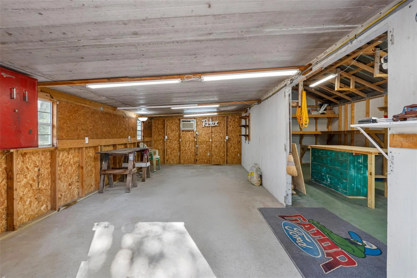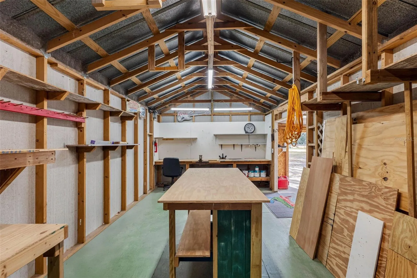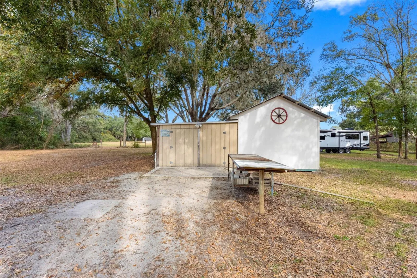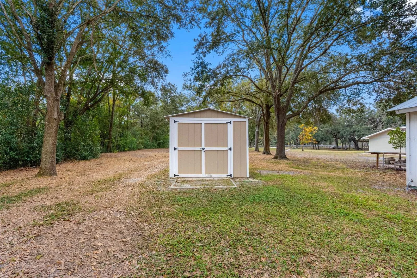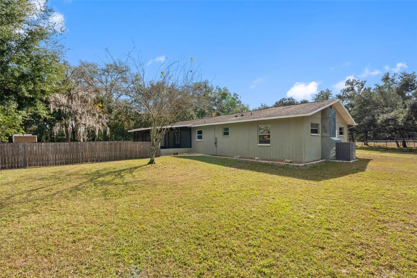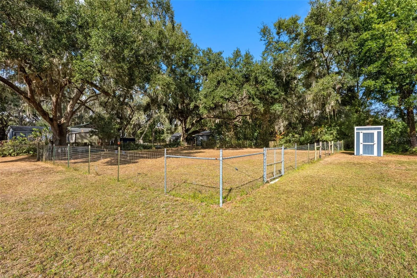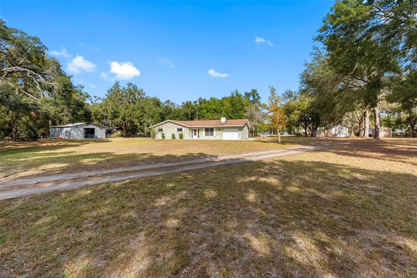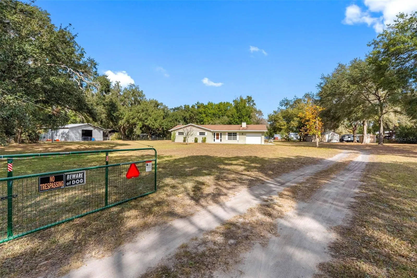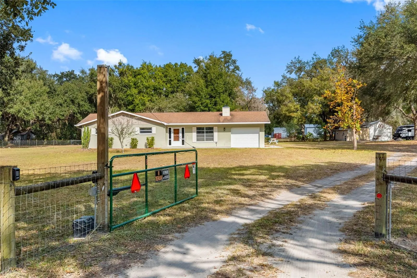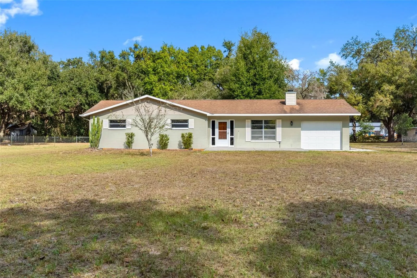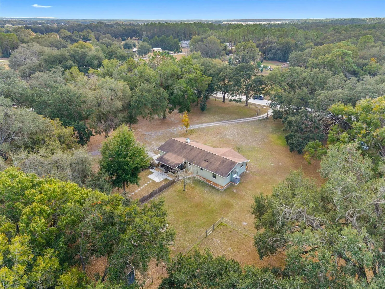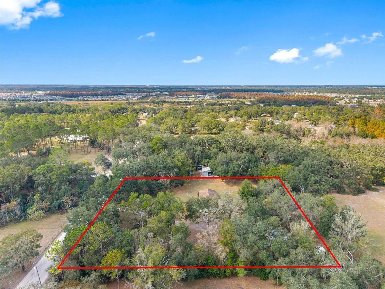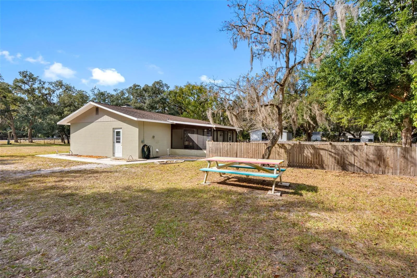Property Description
Discover Your Dream Home Just in Time for the Holidays! Experience the perfect blend of country living and city convenience with this charming 3-bedroom, 2-bath home, nestled on over 2 acres of serene landscape. Step into a welcoming open floor plan that begins with a large living room, complete with a stunning stone fireplace—perfect for cozy gatherings. The bright and airy dining area seamlessly connects to the kitchen, creating an inviting atmosphere for entertaining and family meals.
The generous master suite offers an ensuite bathroom featuring a modern shower. Enjoy morning coffee or evening sunsets in your screened patio, accessible through elegant French doors, featuring attractive ceramic tile floors and a surrounding stone wall.
A workshop/storage building with electricity provides ample space for hobbies or additional storage. A custom-built wellhouse alongside a dedicated landscaping tool shed, designed to enhance your outdoor space and simplify maintenance.
With convenient access to Morris Bridge Road and I-75, commuting to Tampa is effortless. Additionally, you’re only a short drive away from shopping at the Shops at Wiregrass, Tampa Premium Outlets, and various restaurants and commercial plazas. Don’t miss the opportunity to make this wonderful house your home! Schedule a visit today to experience everything this exceptional property has to offer!
Features
- Heating System:
- Central, Electric
- Cooling System:
- Central Air
- Fence:
- Chain Link
- Fireplace:
- Living Room, Wood Burning, Stone
- Patio:
- Covered, Patio, Screened
- Exterior Features:
- Lighting, Private Mailbox, French Doors
- Flooring:
- Luxury Vinyl
- Interior Features:
- Ceiling Fans(s), Open Floorplan, Eat-in Kitchen, Primary Bedroom Main Floor, Solid Wood Cabinets
- Laundry Features:
- In Garage, Electric Dryer Hookup, Washer Hookup
- Sewer:
- Septic Tank
- Utilities:
- Cable Connected, BB/HS Internet Available
Appliances
- Appliances:
- Range, Refrigerator, Electric Water Heater, Microwave, Disposal
Address Map
- Country:
- US
- State:
- FL
- County:
- Pasco
- City:
- Wesley Chapel
- Subdivision:
- BEVERLY MANOR ESTATES
- Zipcode:
- 33543
- Street:
- CHANCEY
- Street Number:
- 33237
- Street Suffix:
- ROAD
- Longitude:
- W83° 44' 2''
- Latitude:
- N28° 12' 30.2''
- Direction Faces:
- South
- Directions:
- I-75 N to Wesley Chapel. Take exit 279 from I-75 N Continue on Wesley Chapel Blvd to your destination
- Mls Area Major:
- 33543 - Zephyrhills/Wesley Chapel
- Zoning:
- AR
Neighborhood
- Elementary School:
- Chester W Taylor Elemen-PO
- High School:
- Zephryhills High School-PO
- Middle School:
- Raymond B Stewart Middle-PO
Additional Information
- Water Source:
- Well
- On Market Date:
- 2025-11-26
- Lot Features:
- In County, Cleared, Flood Insurance Required, Oversized Lot
- Levels:
- One
- Garage:
- 2
- Foundation Details:
- Slab
- Construction Materials:
- Block
- Building Size:
- 1488
- Attached Garage Yn:
- 1
Financial
- Tax Annual Amount:
- 2066
Listing Information
- List Agent Mls Id:
- 281525980
- List Office Mls Id:
- 261563769
- Listing Term:
- Cash,Conventional,FHA,VA Loan
- Mls Status:
- Active
- Modification Timestamp:
- 2025-11-27T03:20:09Z
- Originating System Name:
- Stellar
- Special Listing Conditions:
- None
- Status Change Timestamp:
- 2025-11-27T02:26:04Z
Residential For Sale
33237 Chancey Rd, Wesley Chapel, Florida 33543
3 Bedrooms
2 Bathrooms
1,488 Sqft
$389,900
Listing ID #TB8451781
Basic Details
- Property Type :
- Residential
- Listing Type :
- For Sale
- Listing ID :
- TB8451781
- Price :
- $389,900
- Bedrooms :
- 3
- Bathrooms :
- 2
- Square Footage :
- 1,488 Sqft
- Year Built :
- 1975
- Lot Area :
- 2.20 Acre
- Full Bathrooms :
- 2
- Property Sub Type :
- Single Family Residence
- Roof:
- Shingle

