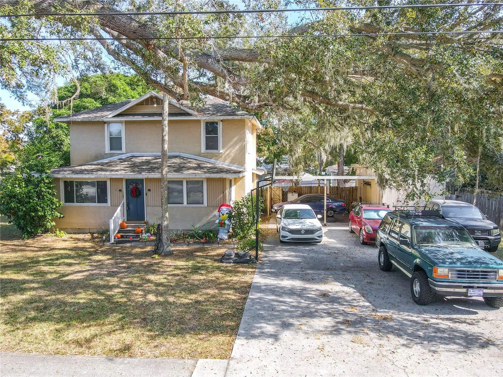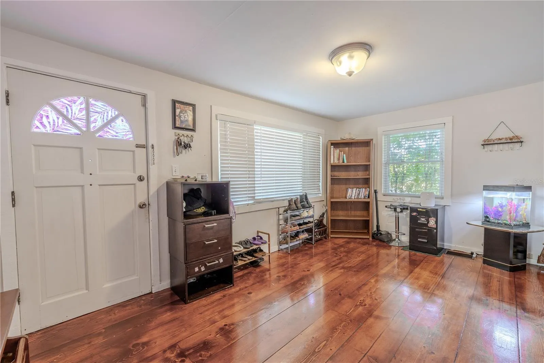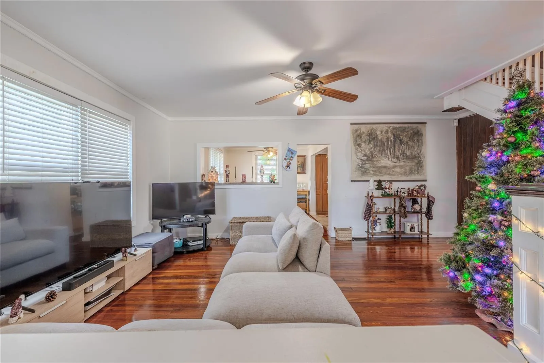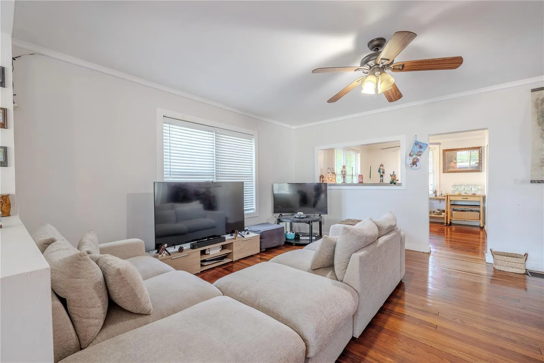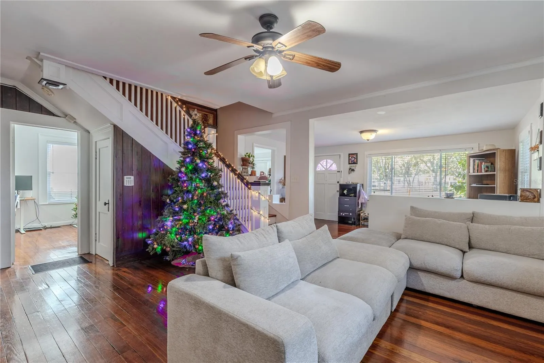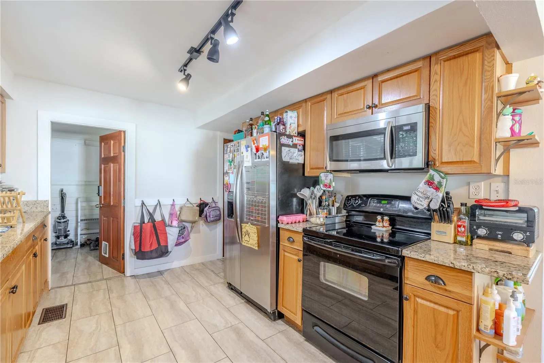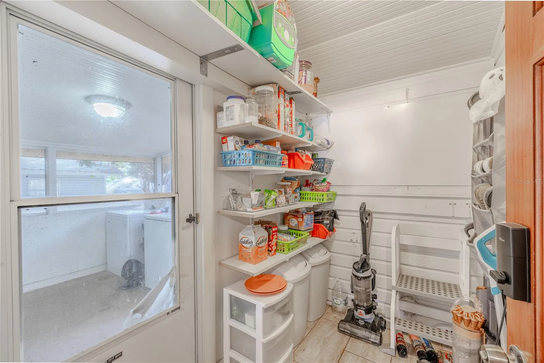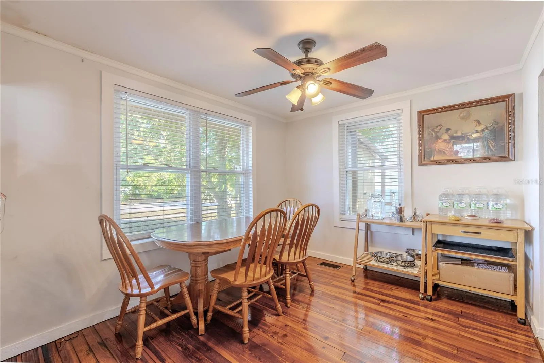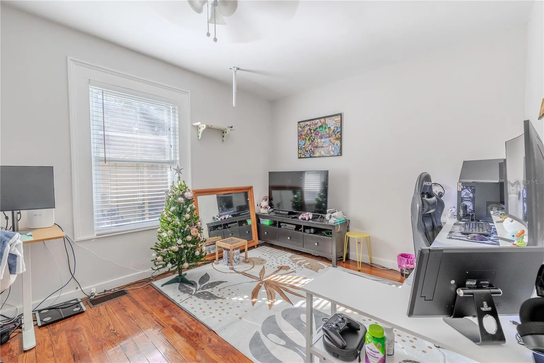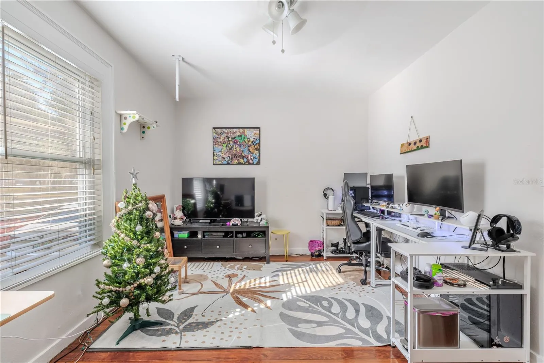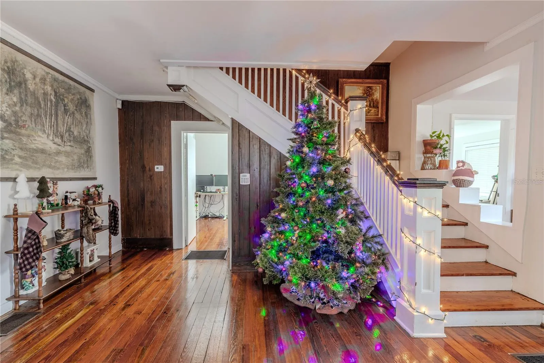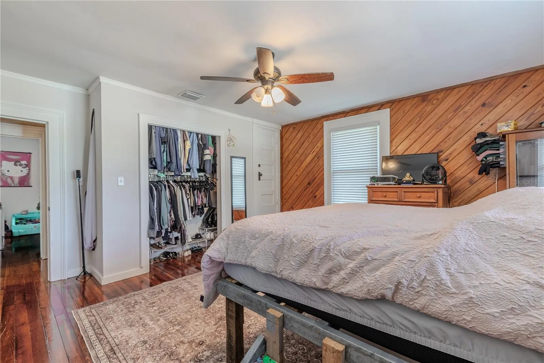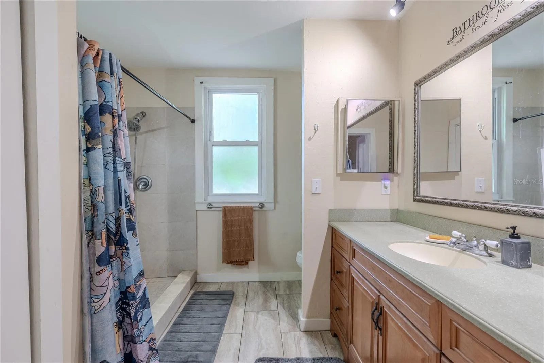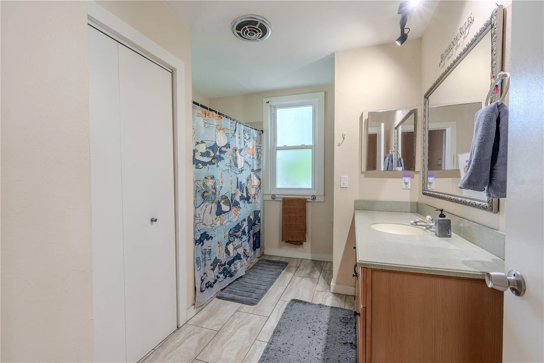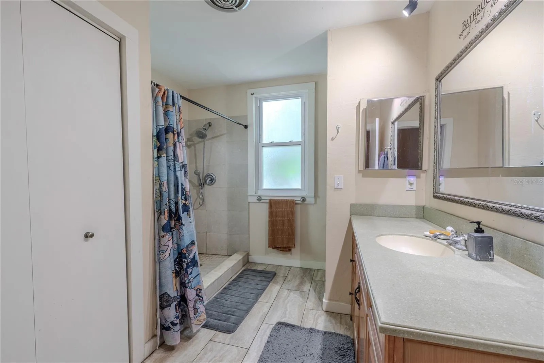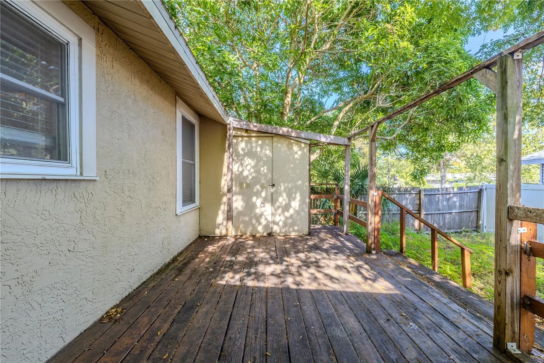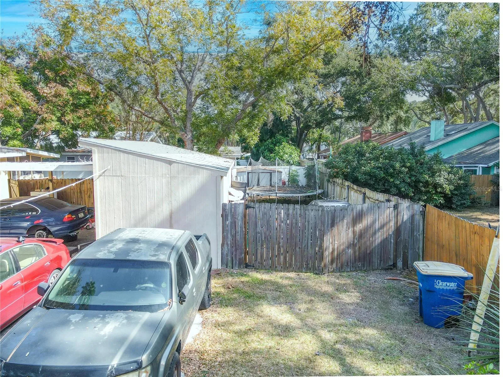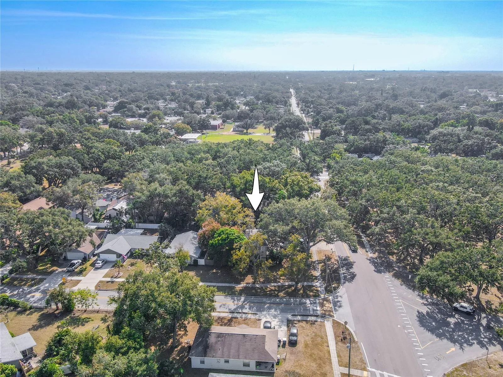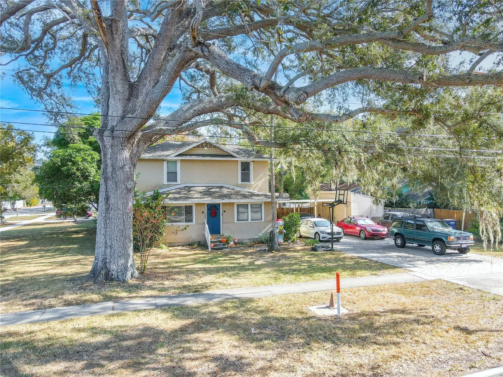Property Description
Get ready to fall in love with this historic three-bedroom, two–full bath home! A true piece of local history, it was originally crafted in 1918 as the farmhouse for a pecan grove. The oversized corner lot is framed by majestic pecan and oak trees, giving the entire property a peaceful, park-like feel. The long expanded driveway, covered carport, large workshop, and additional space for RV or boat parking provide exceptional versatility for storage, hobbies, or creative projects. Out back, the yard is fully fenced and features both an elevated wood deck and a lower deck, offering multiple outdoor spaces to relax, gather, or entertain.
As you enter this 1,796 sq. ft. home, you will immediately notice the polished wood floors that shine in the flood of natural light pouring through the double-paned windows. To your right is a nicely sized bonus room. Your eye is then drawn to the inviting living room, which showcases warm original wood flooring, abundant natural light, and a comfortable layout perfect for everyday living. The open design creates a seamless flow into the dining room, visible through a wide pass-through that keeps the space feeling connected and airy. Your gaze will then take you to the beautifully crafted wood stairway leading to the second floor, which was added in 1970.
Moving through the welcoming living room, you’ll enter a bright galley-style kitchen and an incredibly spacious walk-in pantry—an exceptional feature in a home with this much history.
It’s the kind of home that stops you in your tracks—a rare blend of curb appeal, history, warmth, and potential. Homes like this don’t come around often.
Located within walking distance to Sandy Lane Elementary and Dunedin Highland Middle School, and just minutes from Edgewater Drive Park for nightly sunsets. Only an eight-minute drive to Main Street in Dunedin, where you’ll find waterfront restaurants, entertainment, and unique shops. Plus, you’re a short drive to world-famous Clearwater Beach.
This one-of-a-kind property blends history, space, and possibility in a way that stands out from anything else on the market. A home with a story, room to grow, and a setting that feels like old Florida—don’t miss your chance to make it yours.
Features
- Heating System:
- Central, Electric
- Cooling System:
- Central Air
- Fence:
- Wood, Vinyl, Fenced
- Patio:
- Rear Porch, Screened, Side Porch
- Parking:
- Covered, Driveway, Oversized
- Architectural Style:
- Historic, Patio Home
- Carport Spaces:
- 1
- Exterior Features:
- Storage, Sidewalk
- Flooring:
- Ceramic Tile, Wood, Vinyl
- Interior Features:
- Ceiling Fans(s), Crown Molding, Open Floorplan, Thermostat, Stone Counters, L Dining
- Laundry Features:
- Other
- Sewer:
- Public Sewer
- Utilities:
- Cable Connected, Electricity Connected, Sewer Connected, Water Connected
- Window Features:
- Double Pane Windows, Blinds, Wood Frames
Appliances
- Appliances:
- Range, Dishwasher, Refrigerator, Washer, Dryer, Electric Water Heater, Microwave, Disposal, Exhaust Fan
Address Map
- Country:
- US
- State:
- FL
- County:
- Pinellas
- City:
- Clearwater
- Subdivision:
- SANDY OAKS
- Zipcode:
- 33755
- Street:
- KINGS
- Street Number:
- 1765
- Street Suffix:
- HIGHWAY
- Longitude:
- W83° 13' 14.6''
- Latitude:
- N27° 59' 10.1''
- Direction Faces:
- West
- Directions:
- SR-60 W, RIGHT on Gulf to Bay Blvd., RIGHT on S. Highland Ave., LEFT on Otten St., LEFT on Kings Hwy.
- Mls Area Major:
- 33755 - Clearwater
Neighborhood
- Elementary School:
- Sandy Lane Elementary-PN
- High School:
- Dunedin High-PN
- Middle School:
- Dunedin Highland Middle-PN
Additional Information
- Lot Size Dimensions:
- 105x116
- Water Source:
- Public
- Virtual Tour:
- https://www.propertypanorama.com/instaview/stellar/TB8451220
- Stories Total:
- 2
- On Market Date:
- 2025-11-26
- Lot Features:
- In County, Sidewalk, Paved, Corner Lot, Landscaped, City Limits, Oversized Lot
- Levels:
- Two
- Foundation Details:
- Concrete Perimeter, Crawlspace
- Construction Materials:
- Stucco, Frame
- Building Size:
- 2557
Financial
- Tax Annual Amount:
- 3272.41
Listing Information
- List Agent Mls Id:
- 260011110
- List Office Mls Id:
- 260010721
- Listing Term:
- Cash,Conventional,FHA,VA Loan
- Mls Status:
- Active
- Modification Timestamp:
- 2025-11-27T11:52:26Z
- Originating System Name:
- Stellar
- Special Listing Conditions:
- None
- Status Change Timestamp:
- 2025-11-26T22:20:43Z
Residential For Sale
1765 Kings Hwy, Clearwater, Florida 33755
3 Bedrooms
2 Bathrooms
1,756 Sqft
$400,000
Listing ID #TB8451220
Basic Details
- Property Type :
- Residential
- Listing Type :
- For Sale
- Listing ID :
- TB8451220
- Price :
- $400,000
- View :
- Trees/Woods
- Bedrooms :
- 3
- Bathrooms :
- 2
- Square Footage :
- 1,756 Sqft
- Year Built :
- 1918
- Lot Area :
- 0.28 Acre
- Full Bathrooms :
- 2
- Property Sub Type :
- Single Family Residence
- Roof:
- Shingle



