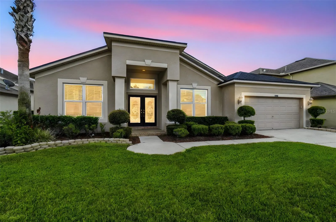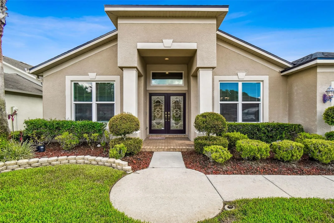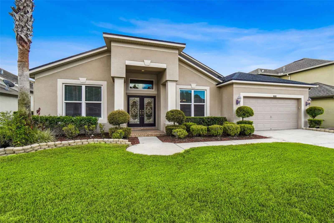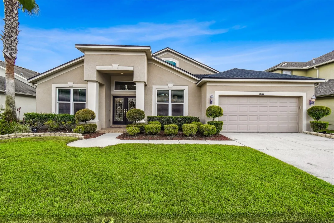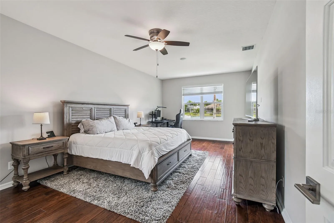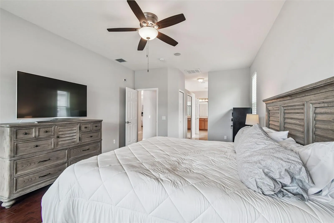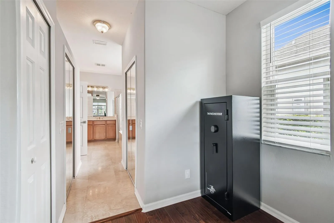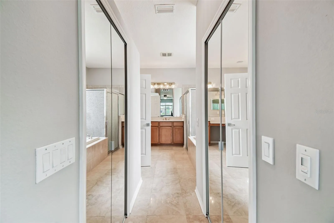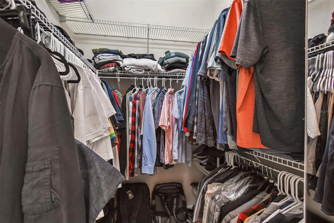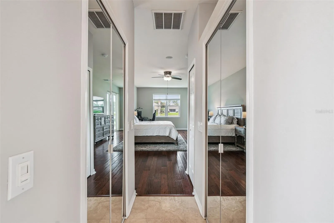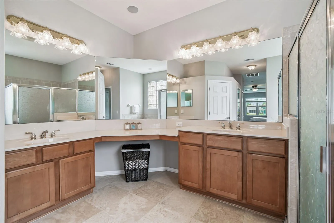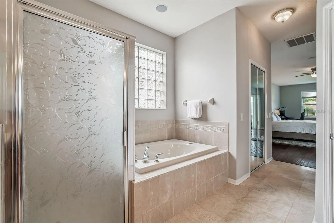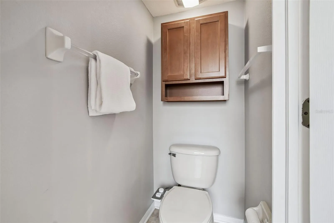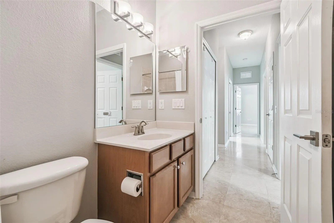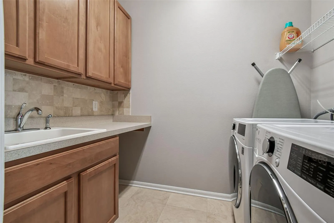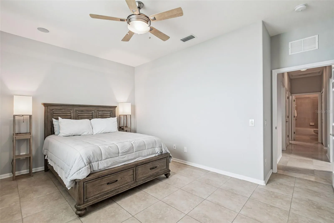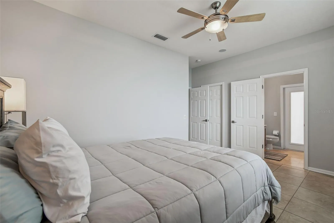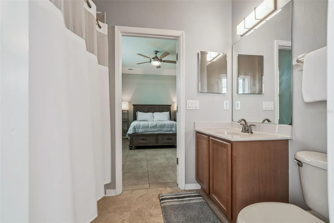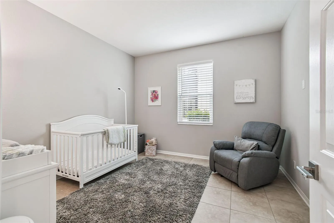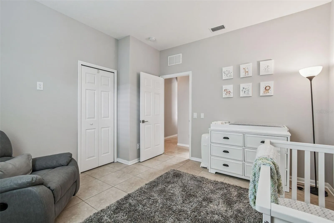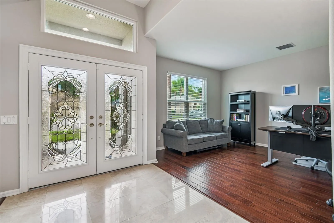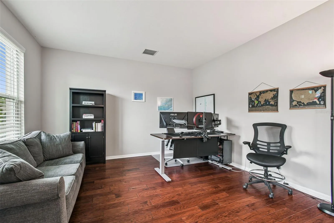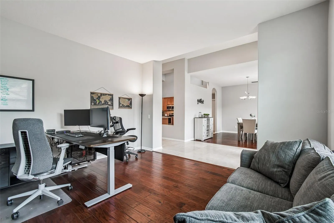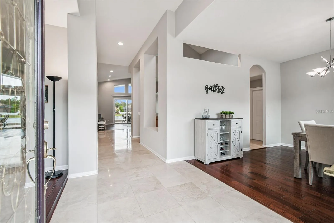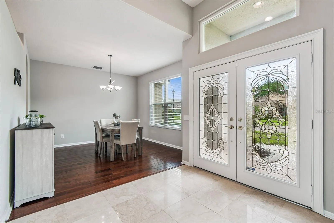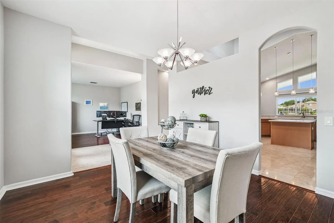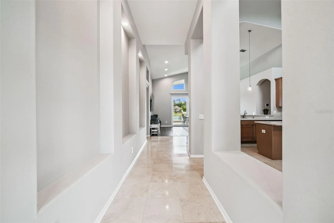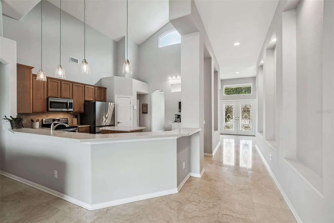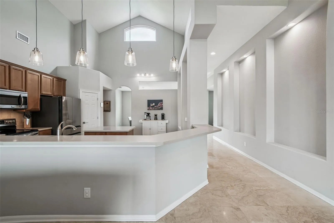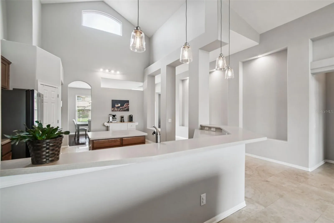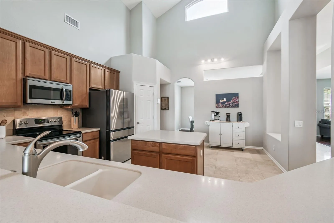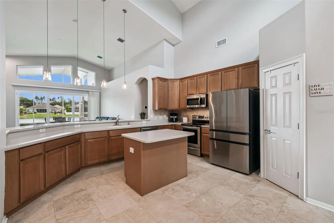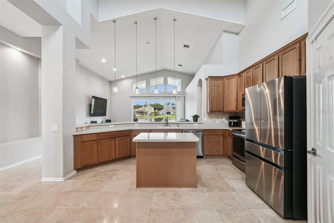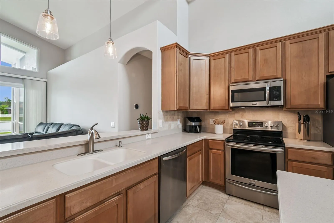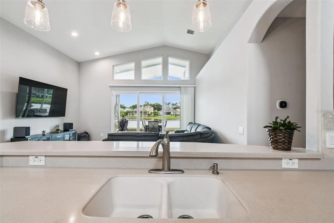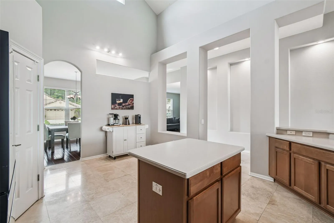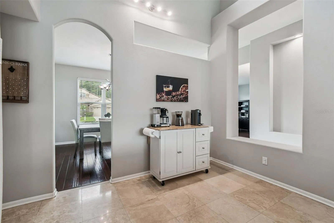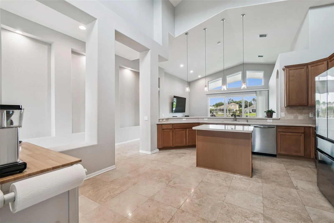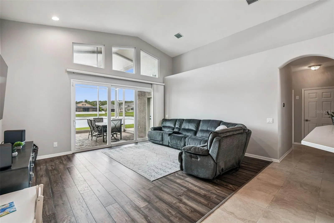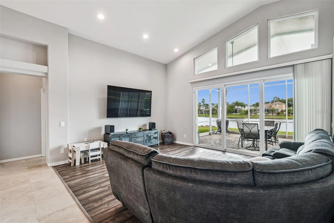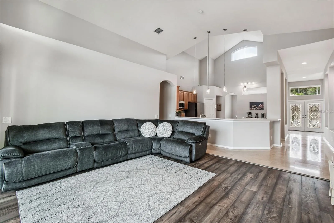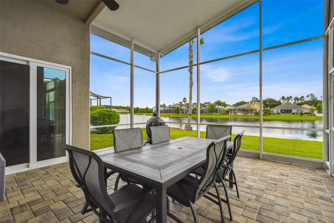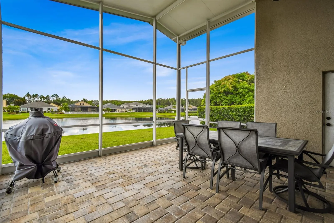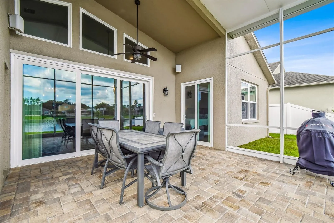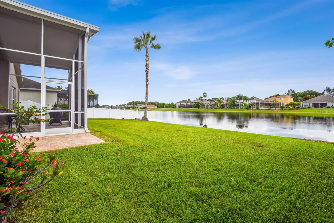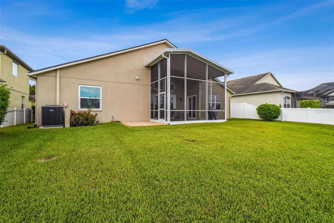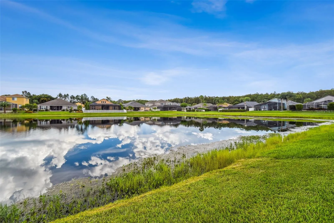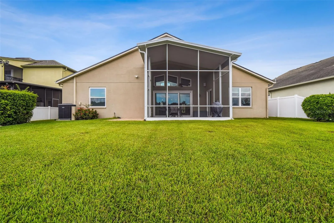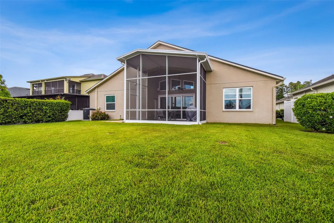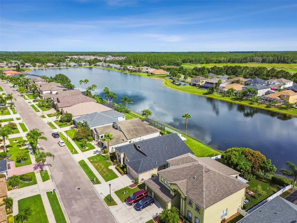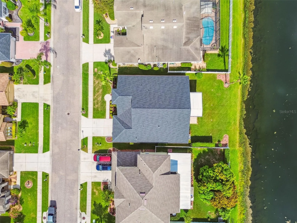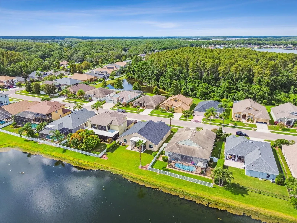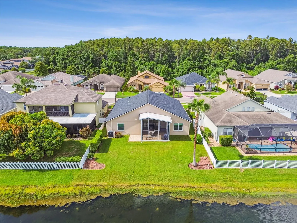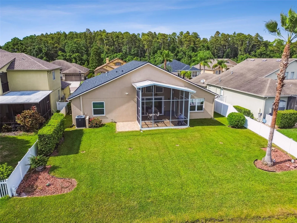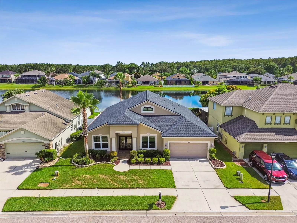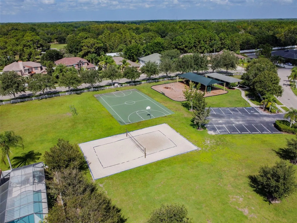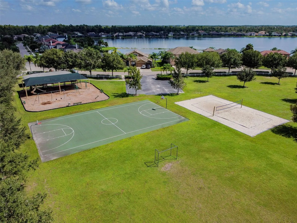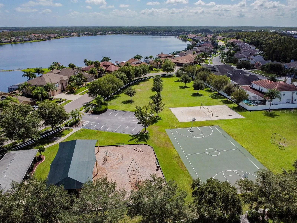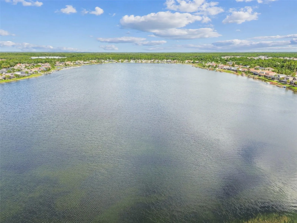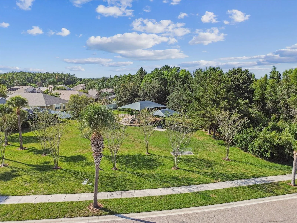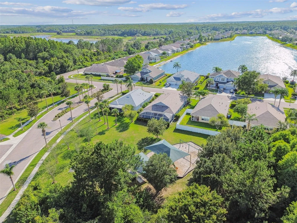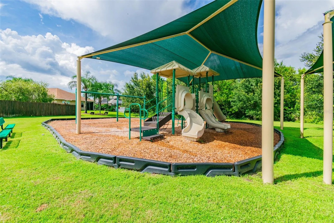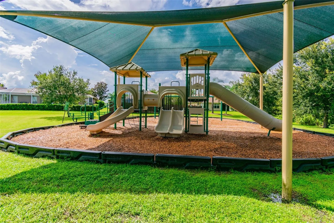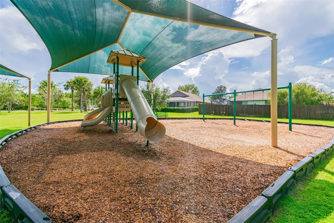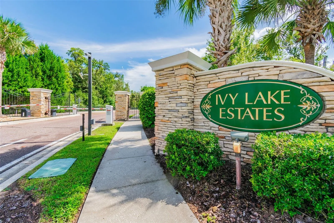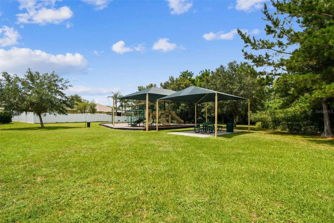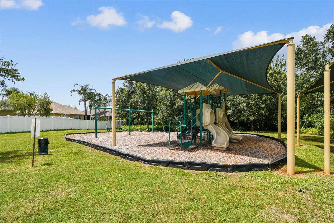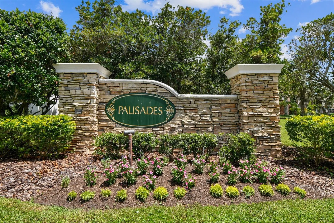Property Description
Experience exceptional rental living in this spacious 4 bedroom, 3 bathroom home in the highly desirable gated community of Ivy Lake Estates. With over 2,600 sq ft of thoughtfully designed space, the home features high ceilings, abundant natural light, Travertine stone floors in all wet areas, and Autumn Hickory wood flooring in the den, dining room, and primary suite. The oversized kitchen is perfect for everyday living and entertaining, with stainless steel appliances, Corian countertops, Maple raised panel cabinetry, and ample counter and storage space opening to a large family room. The true split floor plan provides privacy with an expansive primary bedroom featuring 2 walk in closets, dual vanities, a garden tub, a separate shower, and sliding glass doors to a screened lanai. Three additional bedrooms, 2 full bathrooms, and a laundry room with built in cabinetry complete the opposite side of the home. Highlights include multi room surround sound, ethernet in every room, and a meticulously maintained interior. The screened lanai overlooks a tranquil lake with no rear neighbors, ideal for relaxing or entertaining. Major updates include a new roof (2024), tankless hot water heater (2025), and high end water softener system (2025). Ivy Lake Estates offers a park, playground, sand volleyball and basketball courts, a soccer field, and 24 hour video monitored gated entry. Conveniently located near the Veterans Expressway, Tampa Premium Outlets, The Shops at Wiregrass, Publix, top rated schools, and major hospitals, with restaurants, movie theaters, walking trails, golf courses, Tampa International Airport, theme parks, and Florida beaches all within easy reach. This is an outstanding rental opportunity in one of Tampa Bay’s most connected and desirable communities.
Features
- Heating System:
- Central
- Cooling System:
- Central Air
- Exterior Features:
- Lighting, Private Mailbox, Sidewalk, Sliding Doors, Tennis Court(s), Awning(s)
- Flooring:
- Tile, Hardwood
- Interior Features:
- Ceiling Fans(s), Open Floorplan, Thermostat, Walk-In Closet(s), Living Room/Dining Room Combo, Eat-in Kitchen, Kitchen/Family Room Combo, Primary Bedroom Main Floor, High Ceilings, Vaulted Ceiling(s), Cathedral Ceiling(s)
- Laundry Features:
- Laundry Room
- Sewer:
- Public Sewer
- Utilities:
- Cable Connected, Electricity Connected, Sewer Connected, Underground Utilities, Water Connected
- Waterfront Features:
- Lake Front
Appliances
- Appliances:
- Range, Refrigerator, Washer, Dryer, Microwave, Water Softener
Address Map
- Country:
- US
- State:
- FL
- County:
- Pasco
- City:
- Odessa
- Subdivision:
- IVY LAKE ESTATES
- Zipcode:
- 33556
- Street:
- RAMBLING
- Street Number:
- 16106
- Street Suffix:
- ROAD
- Longitude:
- W83° 27' 2.3''
- Latitude:
- N28° 10' 28.2''
- Direction Faces:
- Northwest
- Directions:
- From Veterans Expwy head W on to Hwy 54, make left onto Crossings Blvd, pass gate, make right onto Ivy Lake Dr, make left onto Rambling Rd and home will be on the right.
- Mls Area Major:
- 33556 - Odessa
Neighborhood
- Elementary School:
- Odessa Elementary
- High School:
- Sunlake High School-PO
- Middle School:
- Charles S. Rushe Middle-PO
Additional Information
- Water Source:
- Public
- Stories Total:
- 1
- On Market Date:
- 2025-11-26
- Levels:
- One
- Garage:
- 2
- Community Features:
- Sidewalks, Street Lights, Park, Playground, Gated Community - Guard, Tennis Court(s)
- Building Size:
- 3200
- Attached Garage Yn:
- 1
- Association Amenities:
- Basketball Court,Gated,Playground,Tennis Court(s)
Financial
- Association Yn:
- 1
Listing Information
- List Agent Mls Id:
- 283550645
- List Office Mls Id:
- 771620
- Mls Status:
- Active
- Modification Timestamp:
- 2025-11-26T17:06:17Z
- Originating System Name:
- Stellar
- Status Change Timestamp:
- 2025-11-26T17:03:08Z
Residential Lease For Rent
16106 Rambling Rd, Odessa, Florida 33556
4 Bedrooms
3 Bathrooms
2,626 Sqft
$3,300
Listing ID #TB8451362
Basic Details
- Property Type :
- Residential Lease
- Listing Type :
- For Rent
- Listing ID :
- TB8451362
- Price :
- $3,300
- Bedrooms :
- 4
- Bathrooms :
- 3
- Square Footage :
- 2,626 Sqft
- Year Built :
- 2004
- Lot Area :
- 0.18 Acre
- Full Bathrooms :
- 3
- Property Sub Type :
- Single Family Residence
- Waterfront Yn :
- 1

