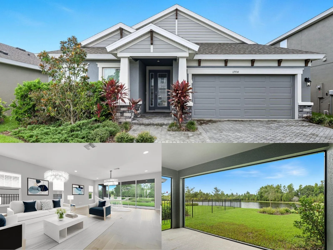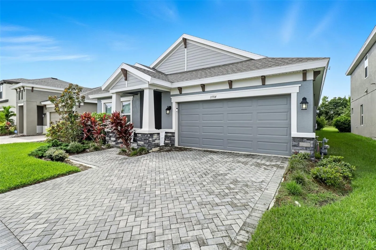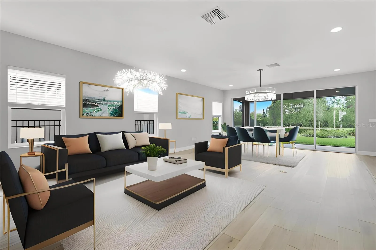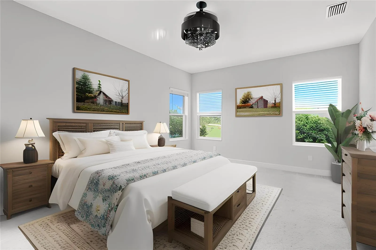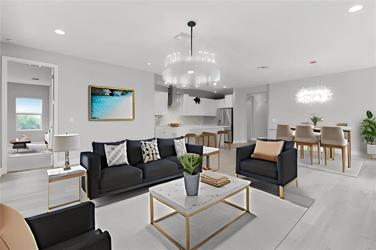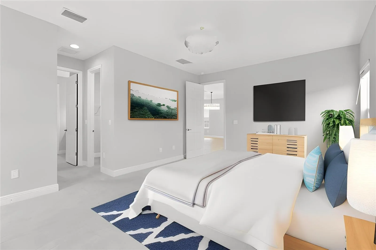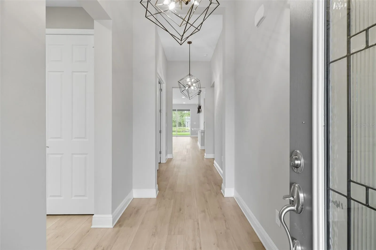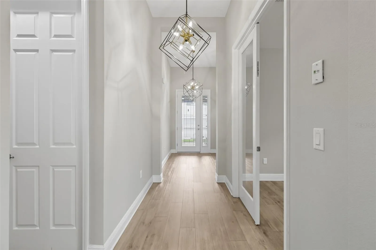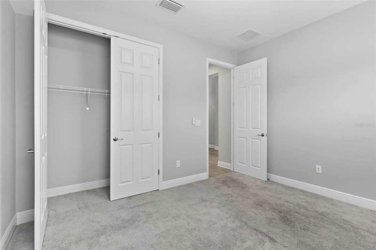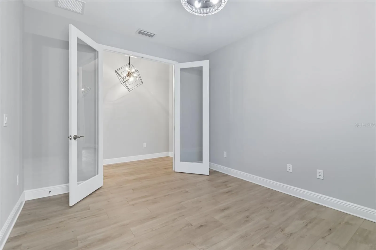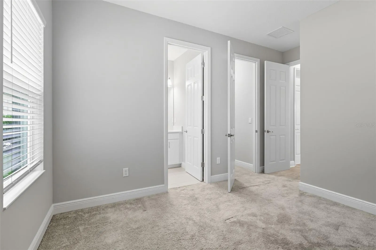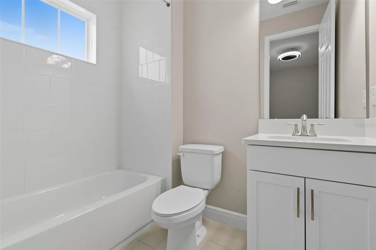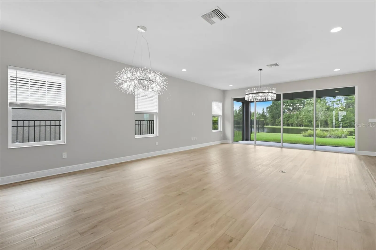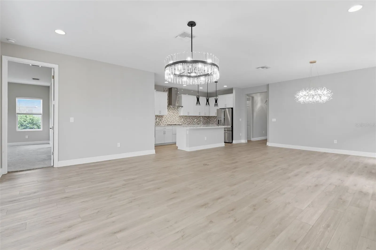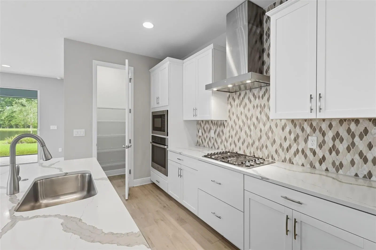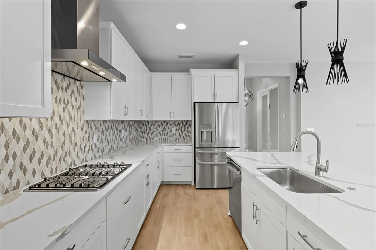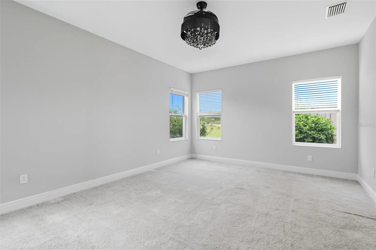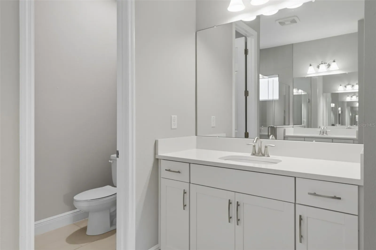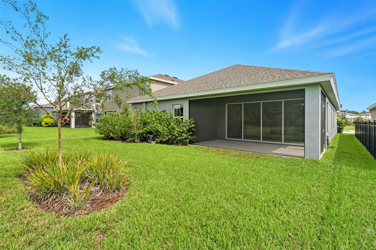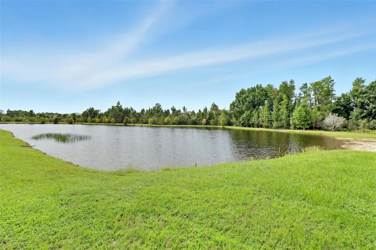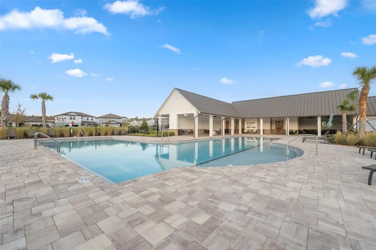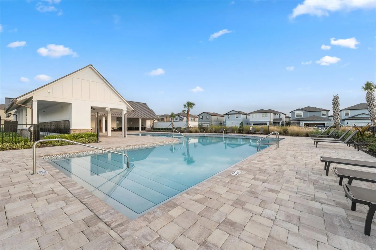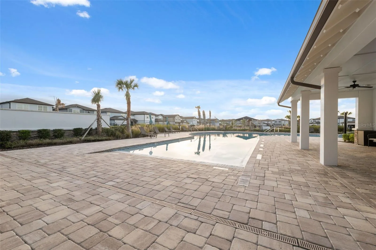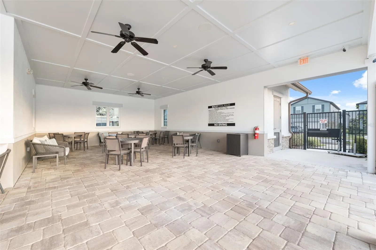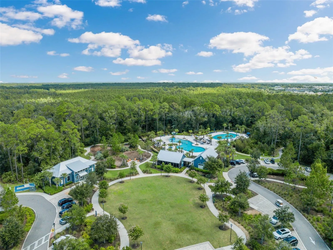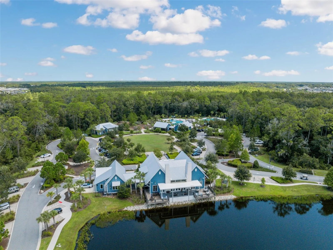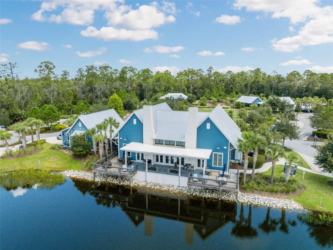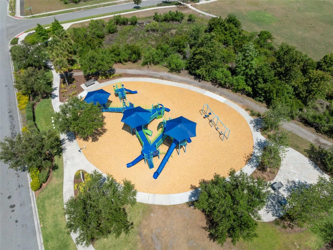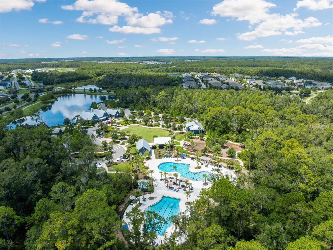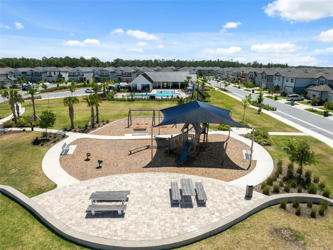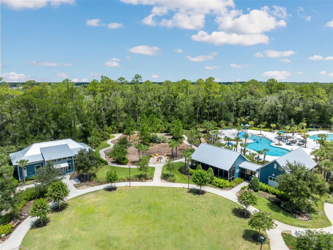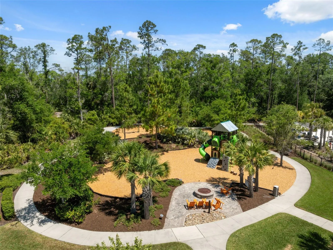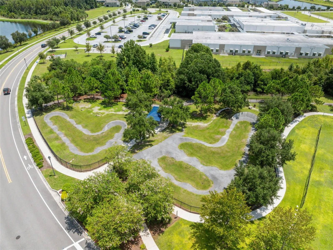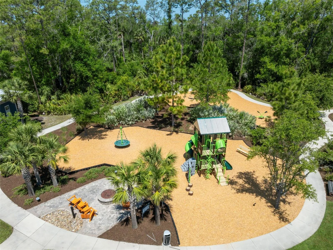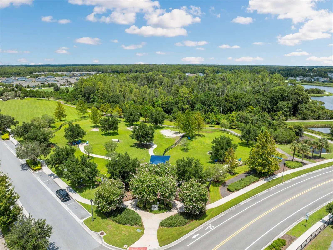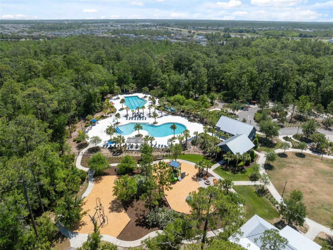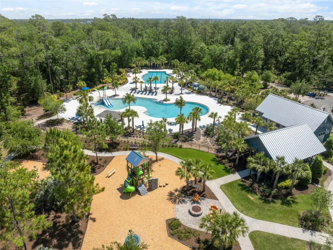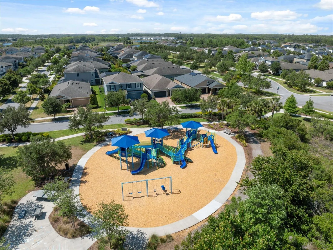Property Description
One or more photo(s) has been virtually staged. **IMPORTANT – VIEW VIRTUAL TOUR VIDEO (Look in “Interior & Facts and Features”)**
Welcome to this BEAUTIFUL SINGLE-LEVEL WATERFRONT HOME set on a WIDE PREMIUM LOT in the highly sought-after community of Bexley. Built in 2022 by Homes by WestBay, this thoughtfully designed residence offers 4 bedrooms, 3 bathrooms, and a versatile office/den, all with PRIVATE NATURE VIEWS from the main living areas. The OPEN LAYOUT is filled with natural light, highlighted by sliding glass doors that seamlessly connect the indoors with the outdoors.
The heart of the home is the UPGRADED GOURMET KITCHEN, featuring MASSIVE QUARTZ COUNTERS with a breakfast bar, gas cooktop with vent hood, built-in oven and microwave, walk-in pantry, and abundant cabinet space. The adjoining dining and living areas flow together effortlessly, creating a perfect setting for both everyday living and entertaining.
The SPACIOUS MAIN LEVEL PRIMARY SUITE is a true retreat, offering peaceful NATURE VIEWS, dual walk-in closets, and a spa-like en suite bath with HIS AND HER VANITIES, stone counters, and a large frameless walk-in shower. Secondary bedrooms are generously sized, including one with a PRIVATE EN SUITE, while the versatile front room doubles as a HOME OFFICE or flex space.
Step outside to the COVERED AND SCREENED LANAI and take in the wide and deep yard with conservation views. Whether you’re relaxing or envisioning the PERFECT OUTDOOR LIVING SPACE, this lot provides ample room to make it your own. Additional features include ENGINEERED WOOD FLOORS in the main living areas, upgraded lighting, hurricane shutters, and a spacious 2-car garage.
The Bexley community is known for its unmatched lifestyle, featuring MULTIPLE RESORT-STYLE POOLS with splash pad and waterpark, a STATE-OF-THE-ART FITNESS CENTER, miles of SCENIC TRAILS with outdoor fitness stations, DOG PARKS, playgrounds, soccer fields, a BMX BIKE PARK, and the famous TWISTED SPROCKET CAFÉ. With TOP-RATED SCHOOLS, easy access to the Veterans Expressway, and convenient shopping and dining, Bexley is truly where life comes together.
Features
- Heating System:
- Electric, Natural Gas
- Cooling System:
- Central Air
- Patio:
- Covered, Rear Porch, Screened, Porch
- Parking:
- Driveway
- Exterior Features:
- Sidewalk, Sliding Doors, Hurricane Shutters
- Flooring:
- Carpet, Tile
- Interior Features:
- Ceiling Fans(s), Open Floorplan, Thermostat, Walk-In Closet(s), Living Room/Dining Room Combo, Primary Bedroom Main Floor, Window Treatments, Stone Counters, Solid Wood Cabinets
- Laundry Features:
- Inside, Laundry Room, Gas Dryer Hookup, Electric Dryer Hookup
- Sewer:
- Public Sewer
- Utilities:
- Public
- Waterfront Features:
- Pond
- Window Features:
- Shutters, Blinds
Appliances
- Appliances:
- Dishwasher, Microwave, Disposal, Gas Water Heater
Address Map
- Country:
- US
- State:
- FL
- County:
- Pasco
- City:
- Land O Lakes
- Subdivision:
- BEXLEY SOUTH 4-4 & NORTH 3-1 P
- Zipcode:
- 34638
- Street:
- EVERLONG
- Street Number:
- 17714
- Street Suffix:
- DRIVE
- Longitude:
- W83° 28' 36.3''
- Latitude:
- N28° 13' 28.1''
- Direction Faces:
- Northeast
- Directions:
- Head northwest on FL-589 N Toll road 12.1 mi Take exit 19 toward Zephyrhills Toll road 0.4 mi Use the left lane to merge onto FL-54 E 0.2 mi Use the left 2 lanes to turn left onto Bexley Village Dr 0.8 mi At the traffic circle, take the 2nd exit and stay on Bexley Village Dr 0.6 mi At the traffic circle, take the 2nd exit and stay on Bexley Village Dr Destination will be on the right Realtor Remarks: Please call agent ahead of showing!
- Mls Area Major:
- 34638 - Land O Lakes
Neighborhood
- Elementary School:
- Bexley Elementary School
- High School:
- Sunlake High School-PO
- Middle School:
- Charles S. Rushe Middle-PO
Additional Information
- Water Source:
- Public
- Virtual Tour:
- https://youtu.be/vJJbPnW3-Oc
- Video Url:
- https://youtu.be/vJJbPnW3-Oc
- On Market Date:
- 2025-11-26
- Lot Features:
- Landscaped
- Levels:
- One
- Garage:
- 2
- Community Features:
- Sidewalks, Clubhouse, Pool, Park, Playground, Fitness Center, Irrigation-Reclaimed Water, Dog Park, Restaurant
- Building Size:
- 2849
- Attached Garage Yn:
- 1
- Association Amenities:
- Clubhouse,Fence Restrictions,Fitness Center,Park,Playground,Pool,Recreation Facilities,Trail(s)
Financial
- Association Yn:
- 1
Listing Information
- List Agent Mls Id:
- 463583780
- List Office Mls Id:
- 279665806
- Mls Status:
- Active
- Modification Timestamp:
- 2025-11-26T17:11:19Z
- Originating System Name:
- Stellar
- Status Change Timestamp:
- 2025-11-26T17:08:48Z
Residential Lease For Rent
17714 Everlong Dr, Land O Lakes, Florida 34638
4 Bedrooms
3 Bathrooms
2,135 Sqft
$3,500
Listing ID #TB8451529
Basic Details
- Property Type :
- Residential Lease
- Listing Type :
- For Rent
- Listing ID :
- TB8451529
- Price :
- $3,500
- View :
- Trees/Woods,Water
- Bedrooms :
- 4
- Bathrooms :
- 3
- Square Footage :
- 2,135 Sqft
- Year Built :
- 2022
- Lot Area :
- 0.14 Acre
- Full Bathrooms :
- 3
- Property Sub Type :
- Single Family Residence
- Waterfront Yn :
- 1

