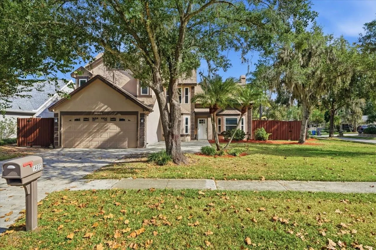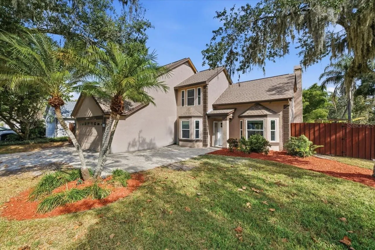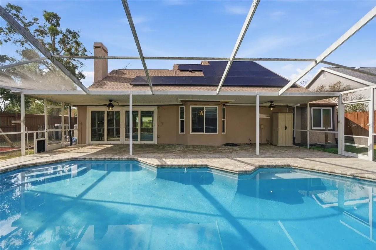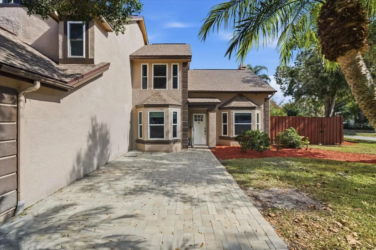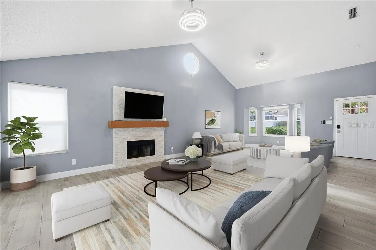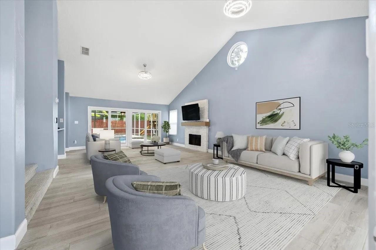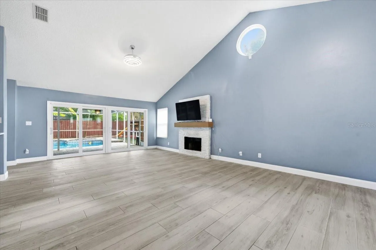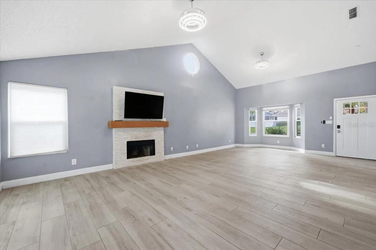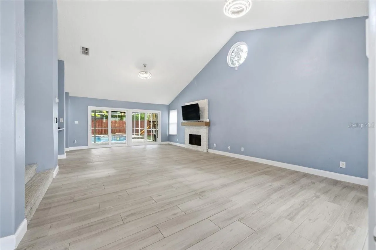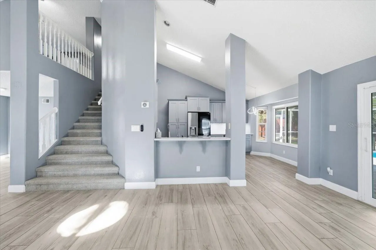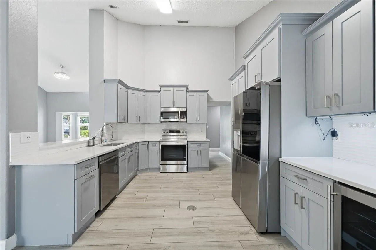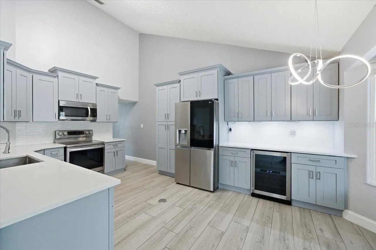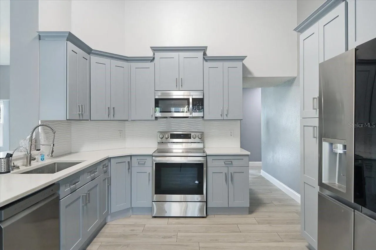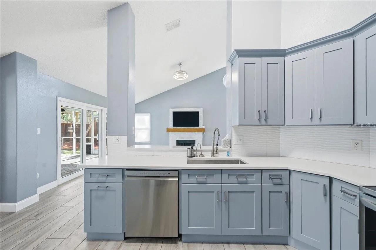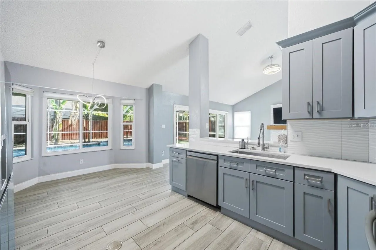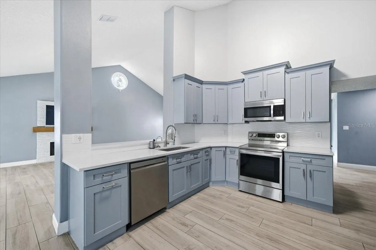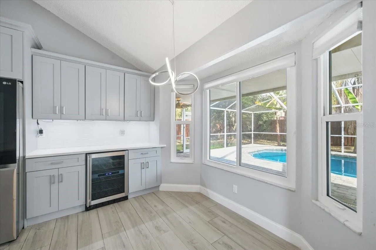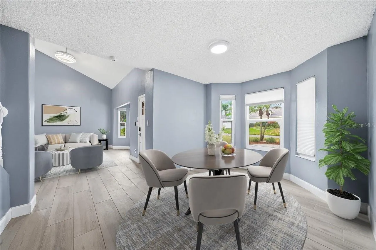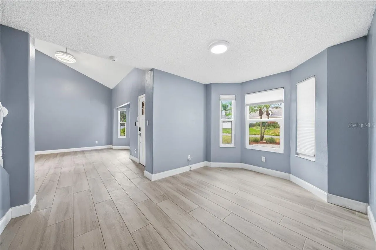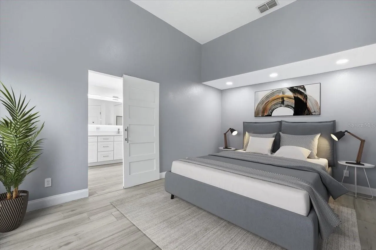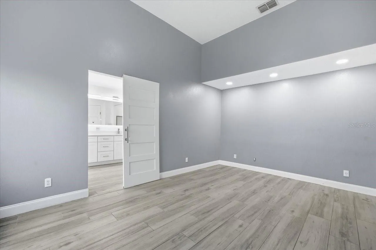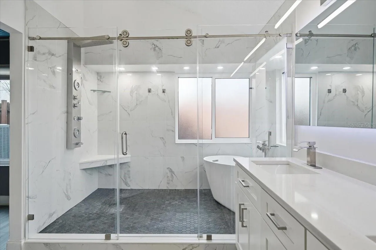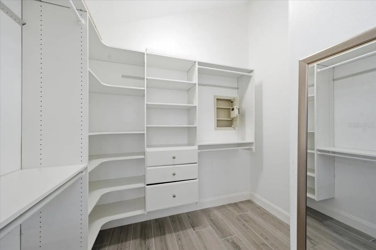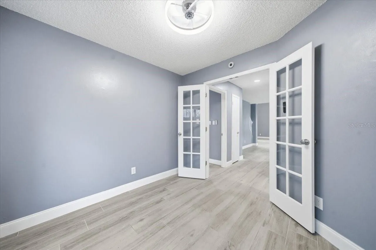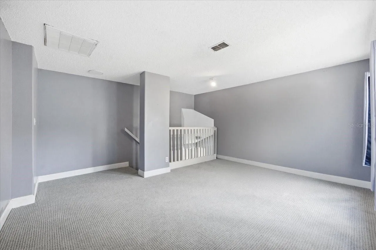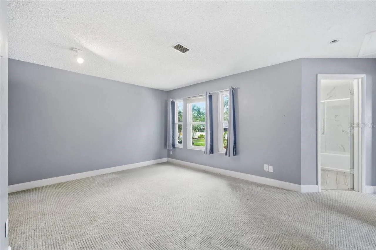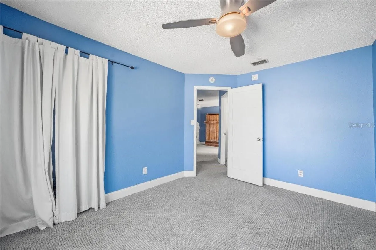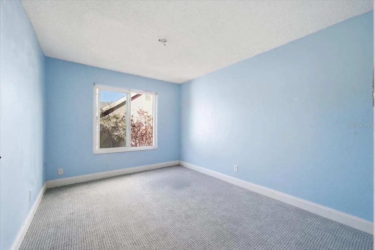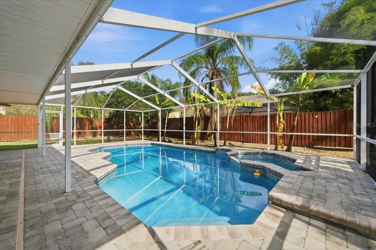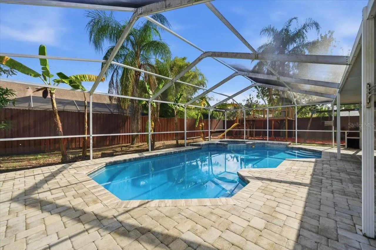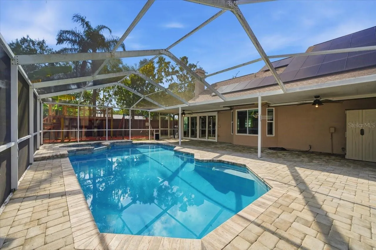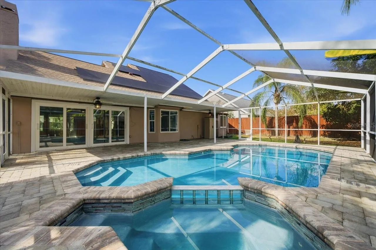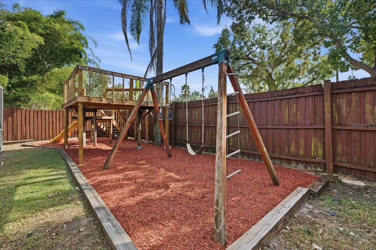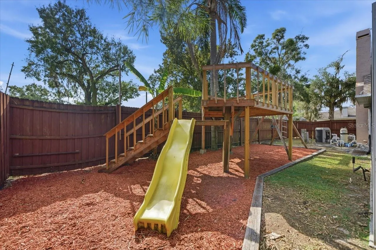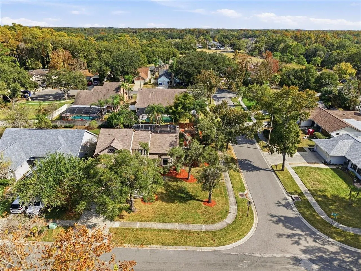Property Description
Nestled on a desirable corner lot in the sought-after Turtle Creek community, this inviting 4-bedroom, 2.5-bath home offers the perfect blend of comfort, style, and modern updates. The spacious layout features the Primary Suite conveniently located on the main floor, complete with a spa-like ensuite bath and beautifully updated finishes. The heart of the home is the updated kitchen, offering ample cabinet space, modern appliances, and an easy flow to both the dining area and family room—ideal for everyday living and entertaining. The family room impresses with soaring vaulted ceilings and a cozy wood-burning fireplace, creating a warm and welcoming atmosphere. Step outside to your private screened-in oasis featuring a sparkling pool and spa, perfect for year-round relaxation and gatherings. Enjoy peace of mind with major improvements already completed: new roof, paid-off solar panels, and updated windows and doors for enhanced efficiency and durability. With its prime location, thoughtful upgrades, and inviting floor plan, this Turtle Creek gem is truly move-in ready
Features
- Swimming Pool:
- In Ground, Gunite, Screen Enclosure, Indoor
- Heating System:
- Central
- Cooling System:
- Central Air
- Fence:
- Fenced
- Fireplace:
- Family Room, Wood Burning
- Patio:
- Covered, Patio, Screened, Porch, Deck
- Parking:
- Garage Door Opener, Oversized
- Architectural Style:
- Contemporary
- Exterior Features:
- Rain Gutters
- Flooring:
- Carpet, Ceramic Tile
- Interior Features:
- Ceiling Fans(s), Walk-In Closet(s), Eat-in Kitchen, Kitchen/Family Room Combo, Primary Bedroom Main Floor, Split Bedroom, Vaulted Ceiling(s), Stone Counters, Solid Wood Cabinets
- Laundry Features:
- Inside, Laundry Room
- Pool Private Yn:
- 1
- Sewer:
- Public Sewer
- Utilities:
- Public, Cable Connected, Electricity Connected, Underground Utilities, BB/HS Internet Available, Sprinkler Meter
- Window Features:
- Blinds
Appliances
- Appliances:
- Range, Dishwasher, Refrigerator, Electric Water Heater, Microwave, Bar Fridge, Wine Refrigerator
Address Map
- Country:
- US
- State:
- FL
- County:
- Hillsborough
- City:
- Tampa
- Subdivision:
- TURTLE CREEK
- Zipcode:
- 33625
- Street:
- BARBY
- Street Number:
- 14903
- Street Suffix:
- AVENUE
- Longitude:
- W83° 25' 60''
- Latitude:
- N28° 5' 9.8''
- Direction Faces:
- West
- Directions:
- Ehrlich to Bellamy, left on Turtle Creek Blvd, rt on Barby, 1st house on rt.
- Mls Area Major:
- 33625 - Tampa / Carrollwood
- Zoning:
- PD-H
Neighborhood
- Elementary School:
- Citrus Park-HB
- High School:
- Sickles-HB
- Middle School:
- Sergeant Smith Middle-HB
Additional Information
- Lot Size Dimensions:
- 88.0X122.0
- Water Source:
- Public
- On Market Date:
- 2025-11-26
- Lot Features:
- In County, Sidewalk, Paved, Corner Lot
- Levels:
- Two
- Garage:
- 2
- Foundation Details:
- Slab
- Construction Materials:
- Block, Stucco, Frame
- Community Features:
- Deed Restrictions, Golf Carts OK
- Building Size:
- 3016
- Attached Garage Yn:
- 1
- Association Amenities:
- Park
Financial
- Association Fee:
- 90
- Association Fee Frequency:
- Quarterly
- Association Yn:
- 1
- Tax Annual Amount:
- 4933
Listing Information
- Co List Agent Full Name:
- Emeri Lewkowicz
- Co List Agent Mls Id:
- 261564077
- Co List Office Mls Id:
- 639500
- Co List Office Name:
- COLDWELL BANKER REALTY
- List Agent Mls Id:
- 261500439
- List Office Mls Id:
- 639500
- Listing Term:
- Cash,Conventional,FHA,VA Loan
- Mls Status:
- Active
- Modification Timestamp:
- 2025-11-26T16:10:10Z
- Originating System Name:
- Stellar
- Special Listing Conditions:
- None
- Status Change Timestamp:
- 2025-11-26T15:55:11Z
Residential For Sale
14903 Barby Ave, Tampa, Florida 33625
4 Bedrooms
3 Bathrooms
2,193 Sqft
$599,000
Listing ID #TB8451365
Basic Details
- Property Type :
- Residential
- Listing Type :
- For Sale
- Listing ID :
- TB8451365
- Price :
- $599,000
- Bedrooms :
- 4
- Bathrooms :
- 3
- Half Bathrooms :
- 1
- Square Footage :
- 2,193 Sqft
- Year Built :
- 1987
- Lot Area :
- 0.25 Acre
- Full Bathrooms :
- 2
- Property Sub Type :
- Single Family Residence
- Roof:
- Shingle

