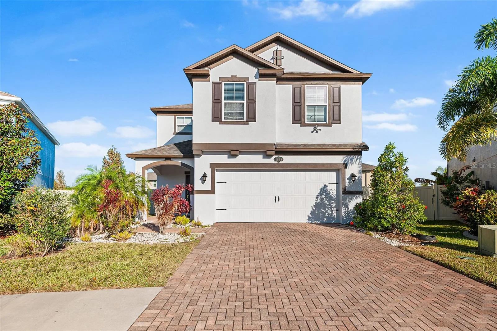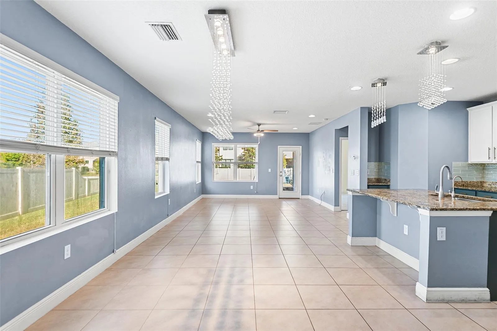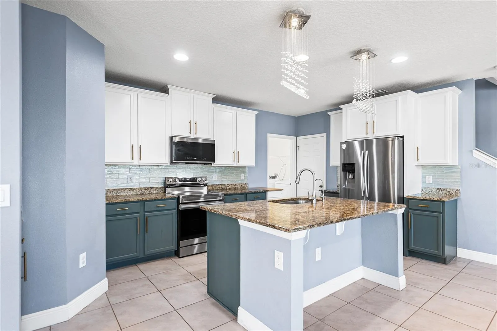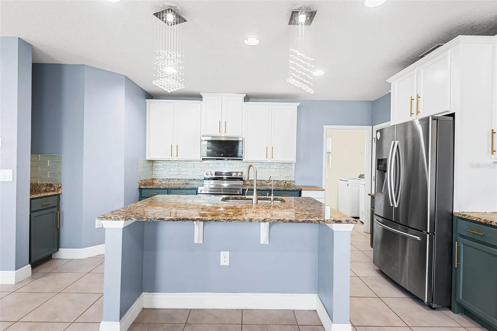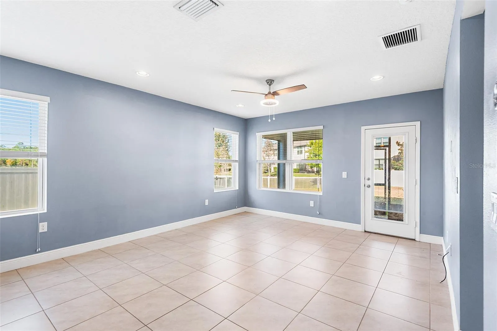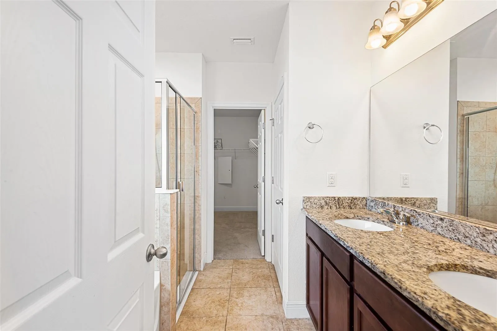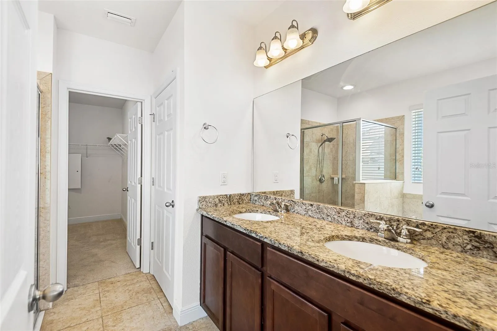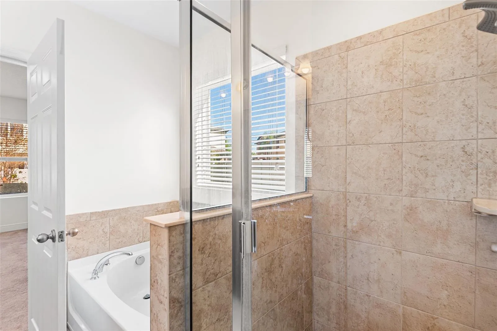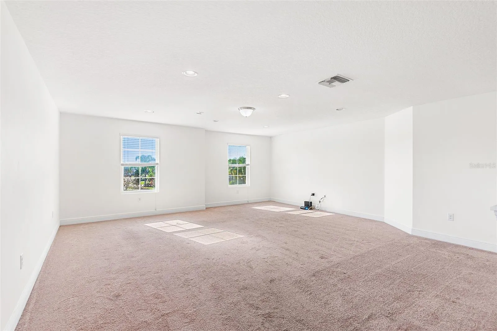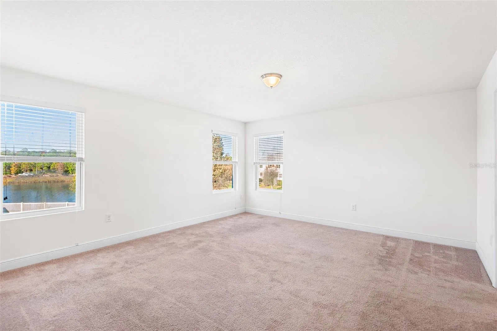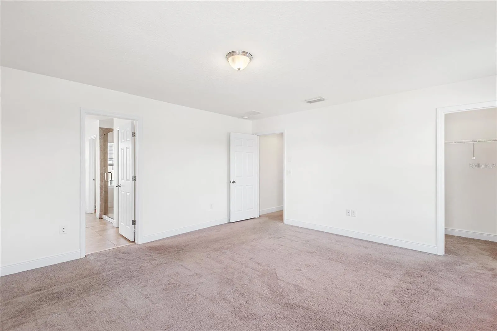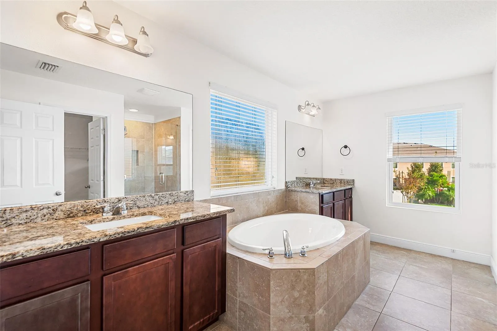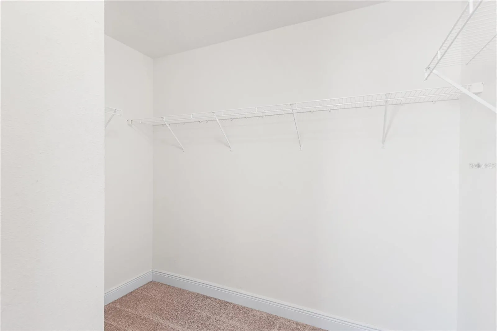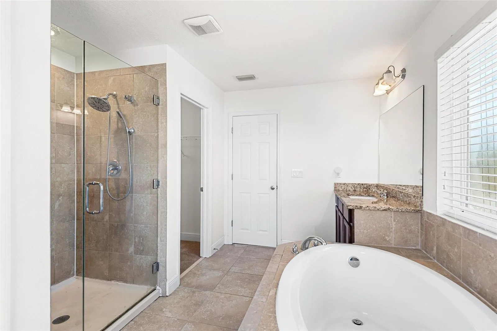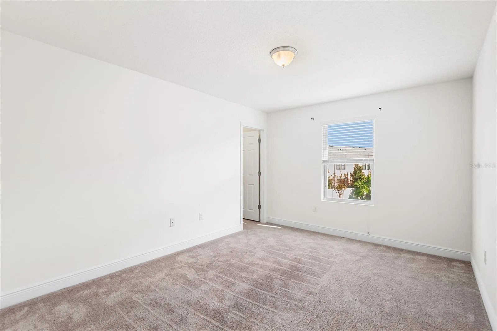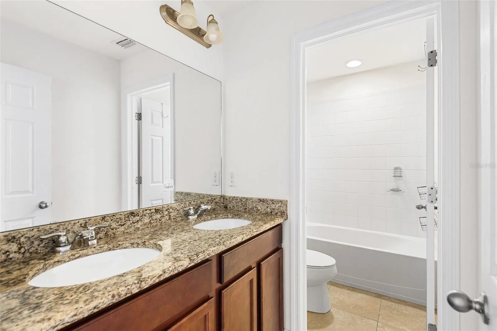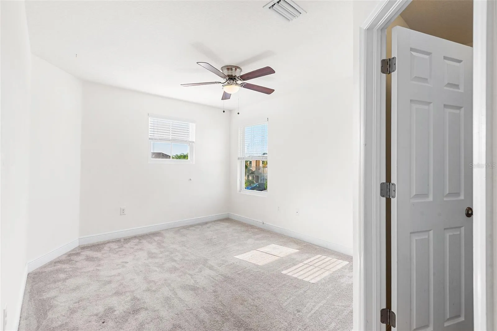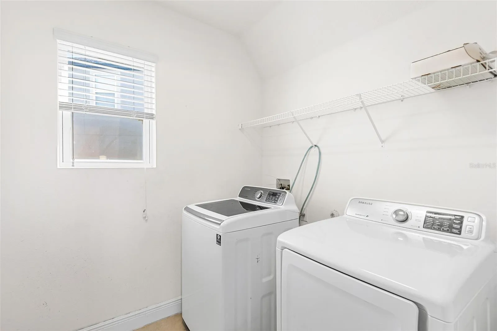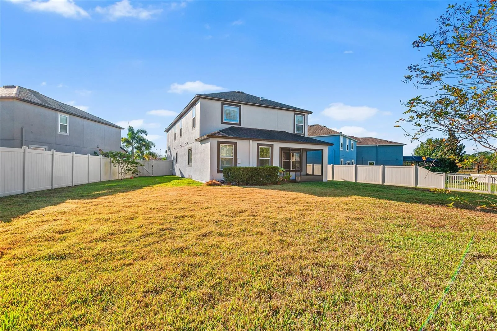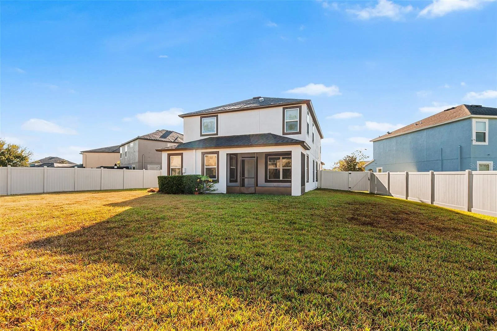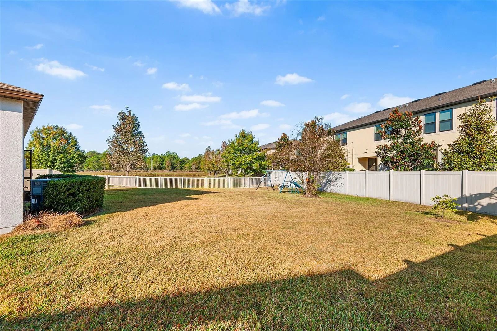Property Description
Welcome to your next home in the highly sought-after Long Lake Ranch community, perfectly positioned just off Hwy 54 for effortless access to shopping, dining, entertainment, and top-rated schools all just minutes away. This stunning two-story residence features a spacious two-car garage and an elegant paver driveway that welcomes you home each day. Step inside to discover a bright and airy open-concept living space where the kitchen flows seamlessly into the dining area and inviting living room, creating the perfect environment for everyday living and gatherings. Just beyond, sliding doors lead to a serene screened-in porch that overlooks an expansive, fully fenced backyard with peaceful water views, offering plenty of room for play, pets, and outdoor relaxation. Convenience continues on the first floor with a well-appointed laundry room and a luxurious downstairs master suite complete with an en suite bathroom featuring a spacious walk-in shower and dual sinks. Upstairs, you’ll find an impressive second master suite boasting its own private en suite bath with a relaxing garden tub, separate walk-in shower, generous walk-in closet, and dual vanities. At the top of the stairs awaits a massive bonus room, ideal for a home theater, game room, playroom, or entertaining friends and family. Two additional oversized bedrooms, thoughtfully separated from the upstairs master for added privacy, complete this exceptional layout. This beautiful home combines comfort, style, and an unbeatable location, schedule your tour today and make it yours!
Features
- Heating System:
- Central
- Cooling System:
- Central Air
- Fence:
- Fenced, Back Yard
- Patio:
- Patio, Screened
- Exterior Features:
- Lighting, Sidewalk, Hurricane Shutters, Tennis Court(s)
- Interior Features:
- Ceiling Fans(s), Open Floorplan, Thermostat, Living Room/Dining Room Combo, Eat-in Kitchen, Split Bedroom, High Ceilings, Stone Counters
- Laundry Features:
- Laundry Room
- Sewer:
- Public Sewer
- Utilities:
- Cable Available, Electricity Connected, Sewer Connected, Underground Utilities, Water Connected, Fiber Optics
- Waterfront Features:
- Pond
Appliances
- Appliances:
- Range, Dishwasher, Refrigerator, Washer, Dryer, Electric Water Heater, Microwave, Disposal
Address Map
- Country:
- US
- State:
- FL
- County:
- Pasco
- City:
- Lutz
- Subdivision:
- LONG LAKE RANCH VILLAGE 2 PRCL A-1, A
- Zipcode:
- 33558
- Street:
- OAK HAMMOCK
- Street Number:
- 1848
- Street Suffix:
- COURT
- Longitude:
- W83° 29' 46.2''
- Latitude:
- N28° 11' 4.3''
- Direction Faces:
- Northeast
- Directions:
- East or West on Hwy 54 | South on Sunlake Blvd | East on Long Lake Ranch Blvd | North on Nature View Dr |West on Deer Tracks Loop | North on Oak Hammock Ct
- Mls Area Major:
- 33558 - Lutz
Neighborhood
- Elementary School:
- Oakstead Elementary-PO
- High School:
- Sunlake High School-PO
- Middle School:
- Charles S. Rushe Middle-PO
Additional Information
- Water Source:
- Public
- On Market Date:
- 2025-11-25
- Lot Features:
- Cul-De-Sac
- Levels:
- Two
- Garage:
- 2
- Community Features:
- Pool, Park, Playground, Tennis Court(s)
- Building Size:
- 3435
- Attached Garage Yn:
- 1
- Association Amenities:
- Fence Restrictions,Park,Playground,Pool
Financial
- Association Yn:
- 1
Listing Information
- List Agent Mls Id:
- 261225000
- List Office Mls Id:
- 26120056
- Mls Status:
- Active
- Modification Timestamp:
- 2025-11-26T06:02:21Z
- Originating System Name:
- Stellar
- Status Change Timestamp:
- 2025-11-26T02:25:02Z
Residential Lease For Rent
1848 Oak Hammock Ct, Lutz, Florida 33558
4 Bedrooms
4 Bathrooms
2,801 Sqft
$3,750
Listing ID #O6363388
Basic Details
- Property Type :
- Residential Lease
- Listing Type :
- For Rent
- Listing ID :
- O6363388
- Price :
- $3,750
- View :
- Water
- Bedrooms :
- 4
- Bathrooms :
- 4
- Half Bathrooms :
- 1
- Square Footage :
- 2,801 Sqft
- Year Built :
- 2015
- Lot Area :
- 0.21 Acre
- Full Bathrooms :
- 3
- Property Sub Type :
- Single Family Residence
- Waterfront Yn :
- 1

