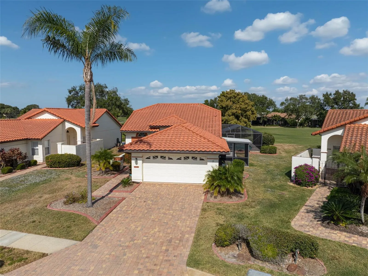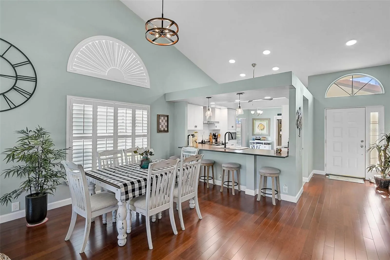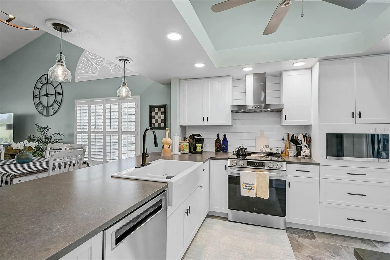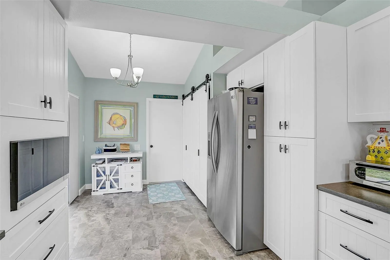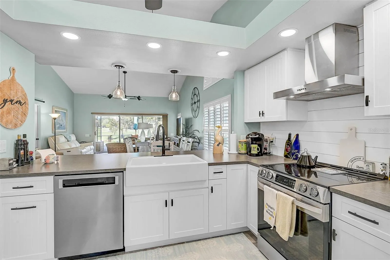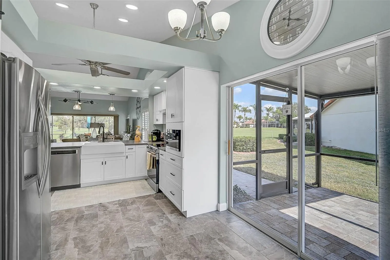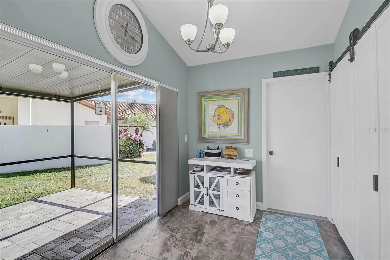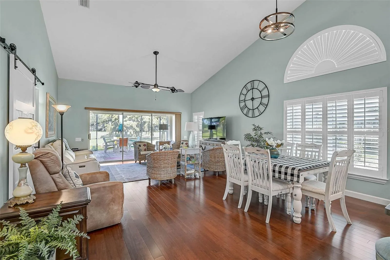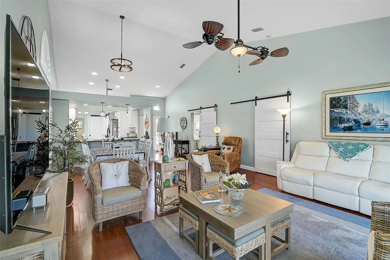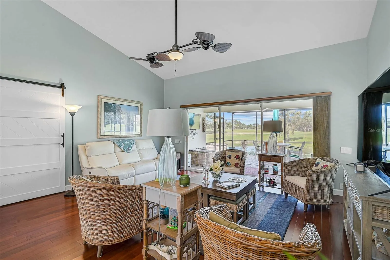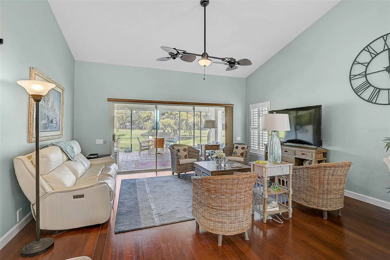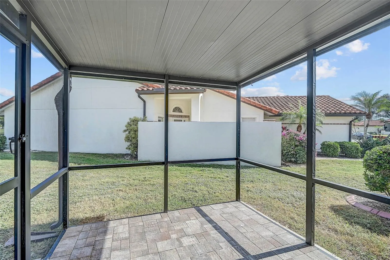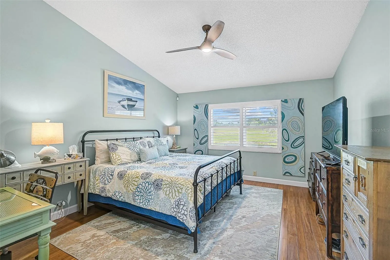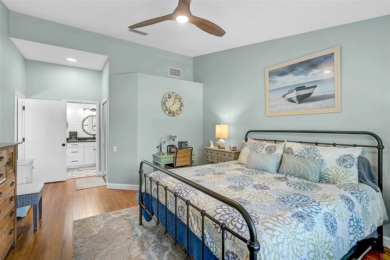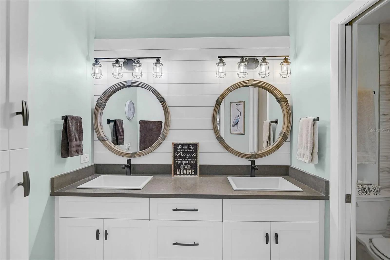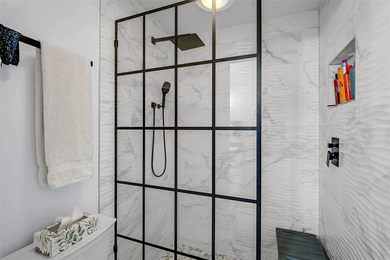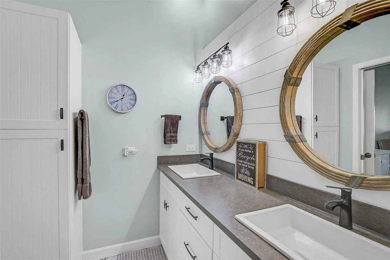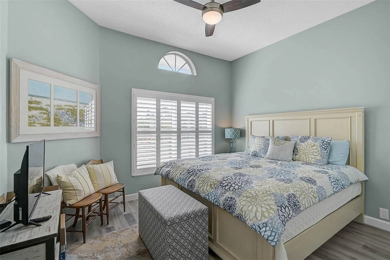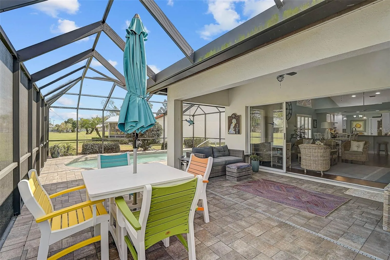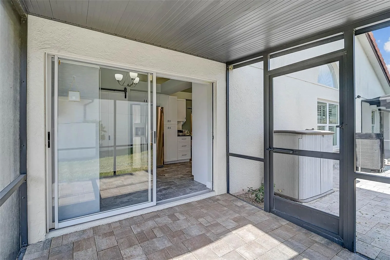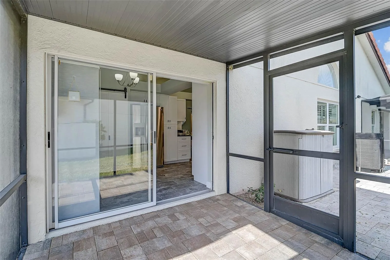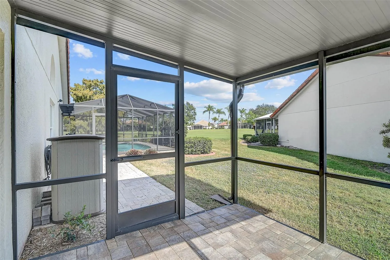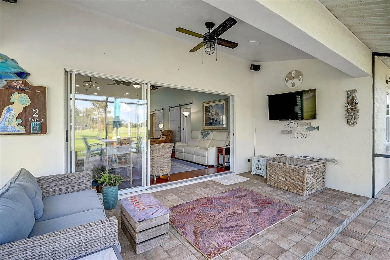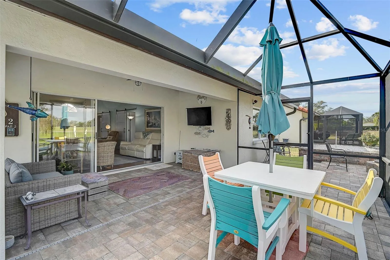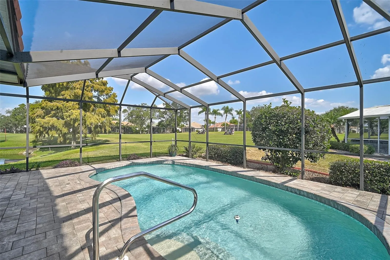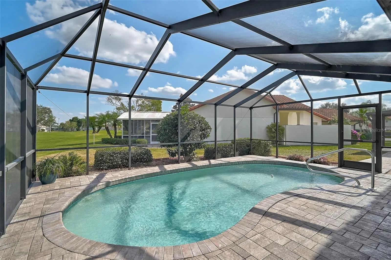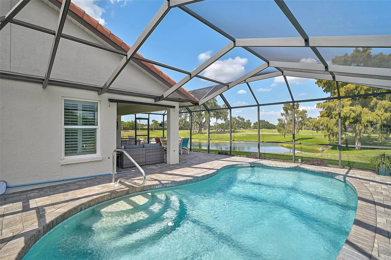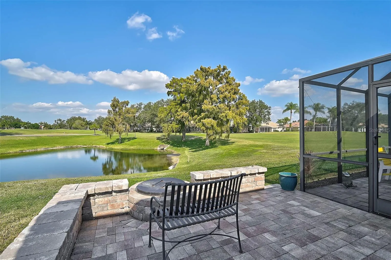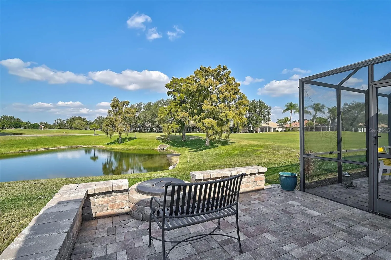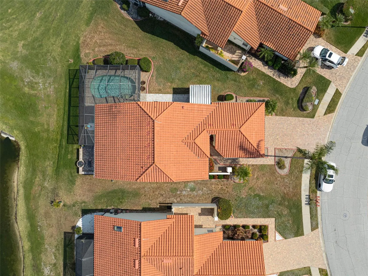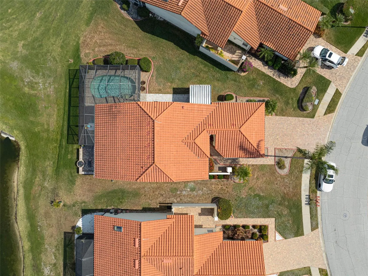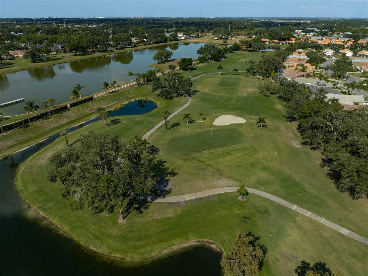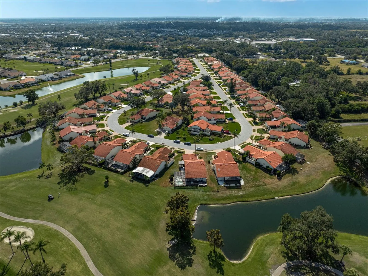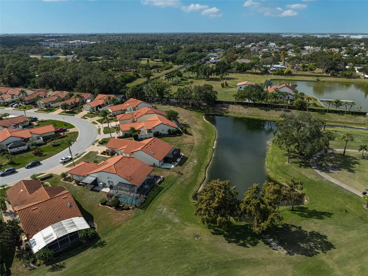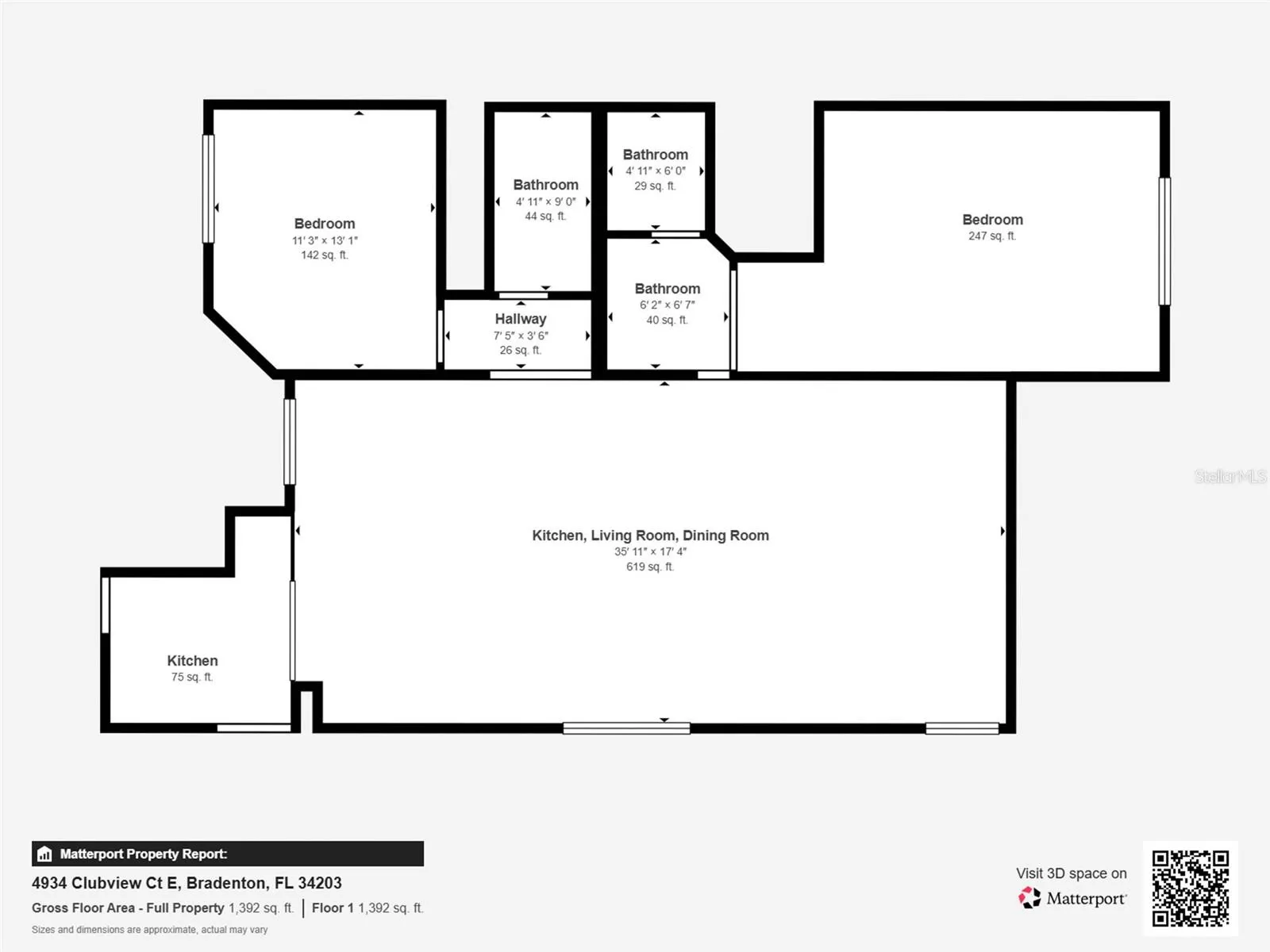Property Description
EXCEPTIONAL LOCATION! EXCEPTIONAL LOT! Golf course and water views on a quiet end-of-loop setting create a serene living space inside and out. This beautifully updated 2BR/2BA + Pool patio home offers an open kitchen, dining, and family room layout with seamless indoor/outdoor flow. The kitchen features custom solid-wood cabinetry, quartz countertops, a vented hood range, built-in microwave, double farm sink, and pull-out trash/recycle drawer. An inside laundry area with a custom barn door includes a new front-load washer and dryer (10/2024). Plantation shutters, wood flooring in the main living areas, and bamboo flooring in the primary bedroom add warmth throughout. The updated primary bath provides double sinks, quartz counters, and a tiled shower with glass enclosure. Additional updates include A/C (2023), a Rainbird sprinkler system, and an epoxy-coated garage floor. Enjoy outdoor living with a screened lanai, paver patio, and a private pool with a new heater and motor (July 2025). Exterior fire pit present but not warranted. Thoughtful upgrades and peaceful views make this home move-in ready! Peridia Golf & Country Club features an 18-hole executive golf course, pro shop, pool, and tennis/pickleball courts, plus on-site dining at the restaurant and tiki bar. Additional member activities include private events, clubs, and recreational leagues. Community fees include an $877 quarterly master fee, $260 quarterly yard-maintenance fee, $450 annual food &beverage minimum, $200 application fee, and a one-time $4,000 capital reserve fee. Located near I-75, UTC Mall, medical facilities, and numerous dining options.
Features
- Swimming Pool:
- In Ground, Gunite, Screen Enclosure
- Heating System:
- Central
- Cooling System:
- Central Air
- Exterior Features:
- Sidewalk
- Flooring:
- Wood, Bamboo
- Interior Features:
- Ceiling Fans(s)
- Laundry Features:
- Inside, Laundry Closet
- Pool Private Yn:
- 1
- Sewer:
- Public Sewer
- Utilities:
- Cable Connected
Appliances
- Appliances:
- Range, Dishwasher, Refrigerator, Washer, Dryer, Microwave, Disposal
Address Map
- Country:
- US
- State:
- FL
- County:
- Manatee
- City:
- Bradenton
- Subdivision:
- PERIDIA
- Zipcode:
- 34203
- Street:
- CLUBVIEW
- Street Number:
- 4934
- Street Suffix:
- COURT
- Longitude:
- W83° 29' 14.5''
- Latitude:
- N27° 27' 16''
- Direction Faces:
- South
- Directions:
- From I-75 take Exit for Sr-70, head West to Peridia Blvd and turn right. Left onto Pro Am Ave. Right onto Clubview Ct E. Follow to address.
- Mls Area Major:
- 34203 - Bradenton/Braden River/Lakewood Rch
- Street Dir Suffix:
- E
- Zoning:
- PDR
Additional Information
- Water Source:
- Public
- Virtual Tour:
- https://05142016.aryeo.com/sites/gqelwrv/unbranded
- On Market Date:
- 2025-11-25
- Levels:
- One
- Garage:
- 2
- Foundation Details:
- Slab
- Construction Materials:
- Block, Stucco
- Community Features:
- Deed Restrictions
- Building Size:
- 2073
- Attached Garage Yn:
- 1
Financial
- Association Fee:
- 260
- Association Fee Frequency:
- Quarterly
- Association Yn:
- 1
- Tax Annual Amount:
- 4822
Listing Information
- Co List Agent Full Name:
- Carolyn Quintero
- Co List Agent Mls Id:
- 281505362
- Co List Office Mls Id:
- 266509060
- Co List Office Name:
- RE/MAX ALLIANCE GROUP
- List Agent Mls Id:
- 266501684
- List Office Mls Id:
- 266509060
- Listing Term:
- Cash,Conventional
- Mls Status:
- Active
- Modification Timestamp:
- 2025-11-26T04:48:08Z
- Originating System Name:
- Stellar
- Special Listing Conditions:
- None
- Status Change Timestamp:
- 2025-11-26T04:15:56Z
Residential For Sale
4934 Clubview Ct E, Bradenton, Florida 34203
2 Bedrooms
2 Bathrooms
1,413 Sqft
$419,000
Listing ID #A4672756
Basic Details
- Property Type :
- Residential
- Listing Type :
- For Sale
- Listing ID :
- A4672756
- Price :
- $419,000
- Bedrooms :
- 2
- Bathrooms :
- 2
- Square Footage :
- 1,413 Sqft
- Year Built :
- 1988
- Lot Area :
- 0.22 Acre
- Full Bathrooms :
- 2
- Property Sub Type :
- Single Family Residence
- Roof:
- Tile

