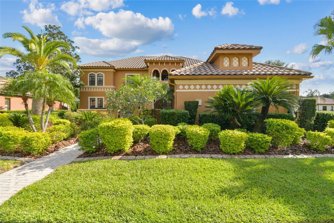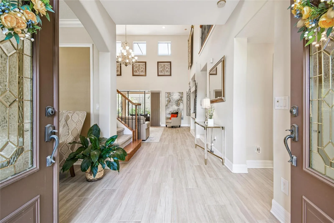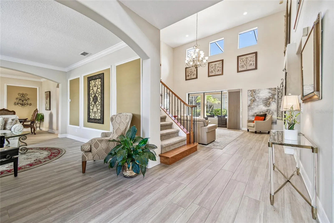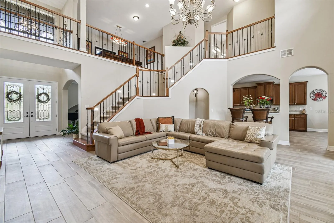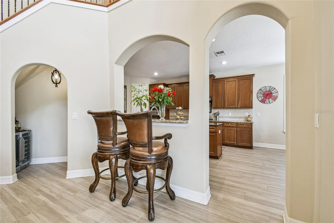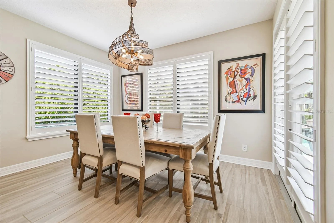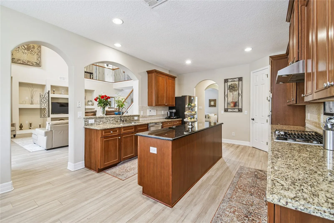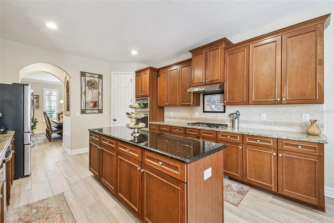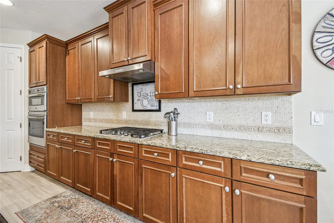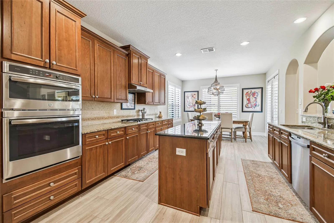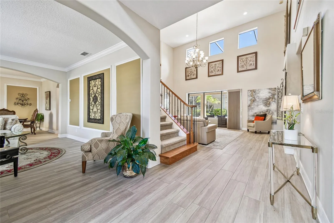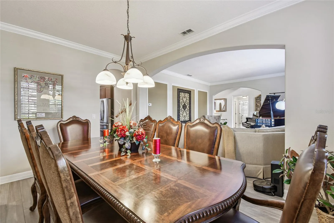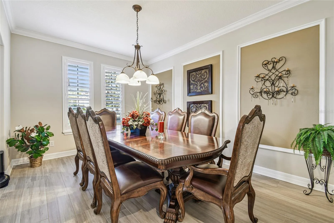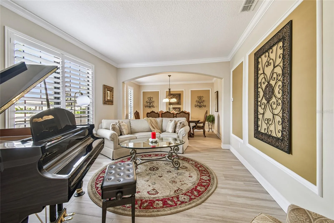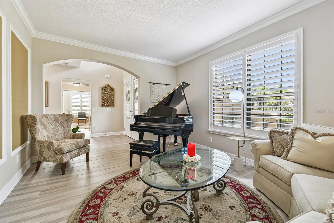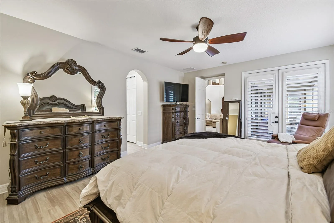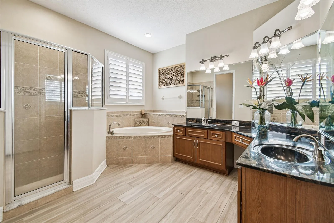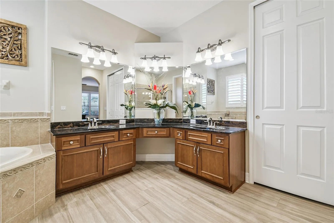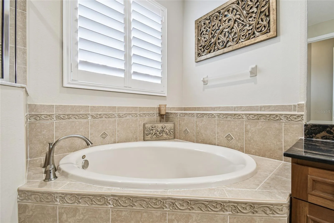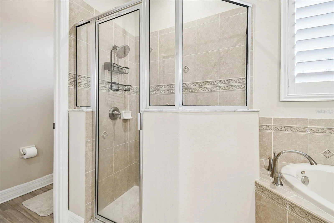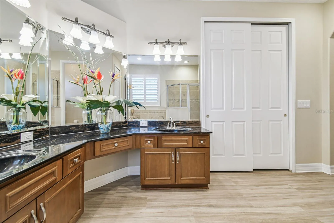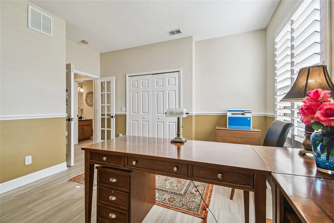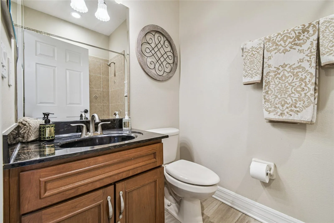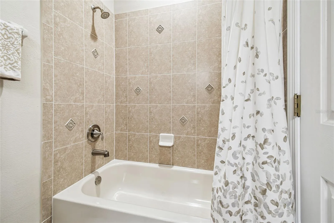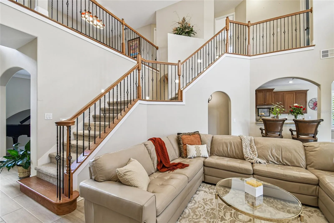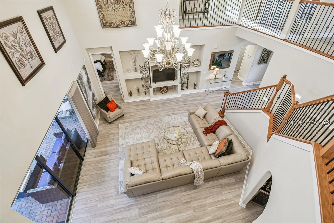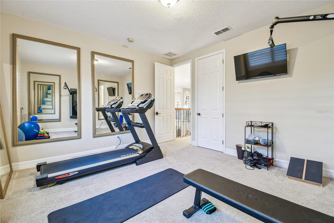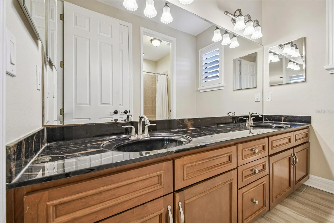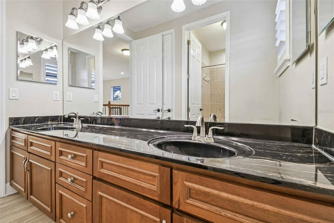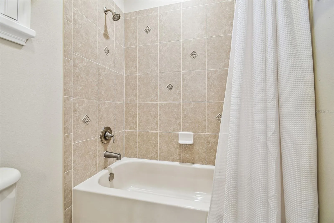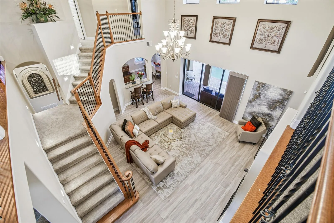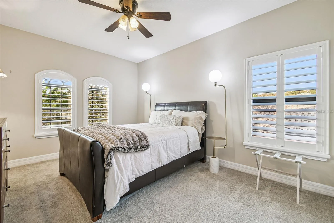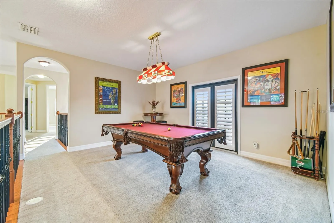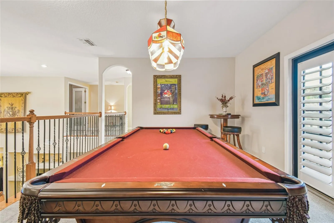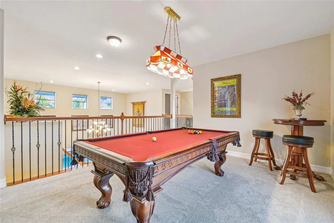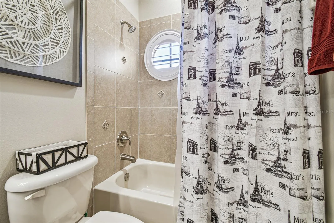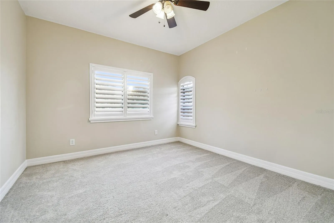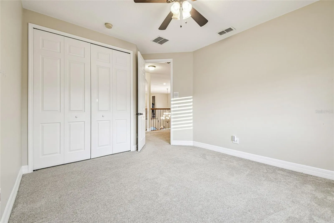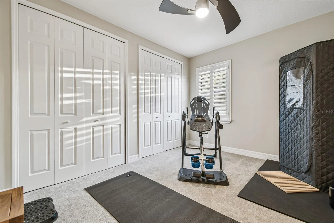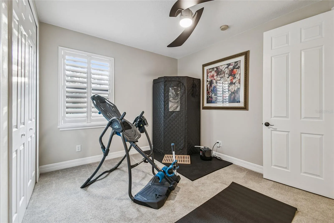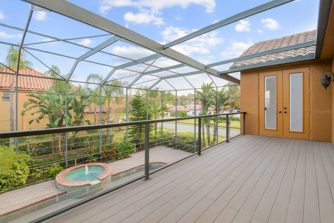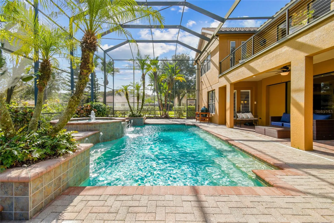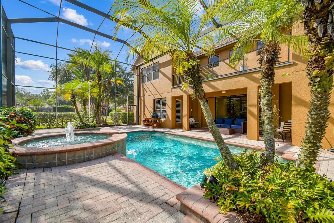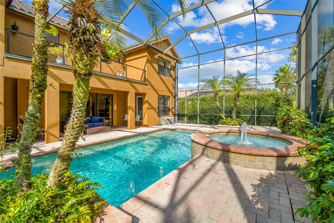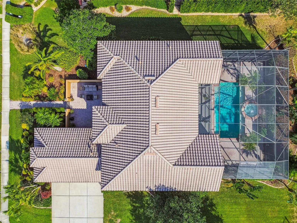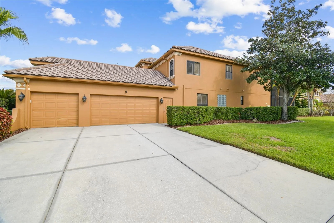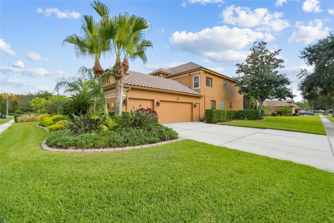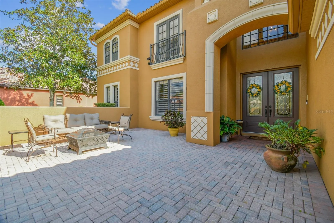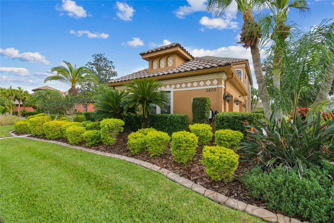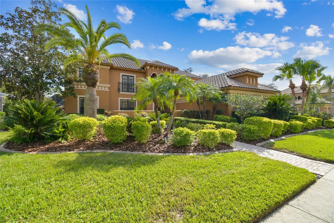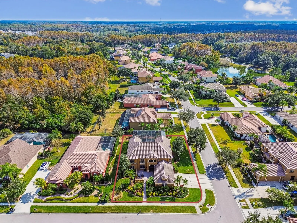Property Description
3800 Ivydale Ct is an exceptional model home with pool and spa, showcasing the highly sought-after San Remo floor plan with 6 bedrooms, 4 full bathrooms, plus a spacious loft, and large family/media/office room including balcony access, and over 4,300 sq ft of elegantly upgraded living space. This Mediterranean-style residence blends timeless architecture with modern enhancements, offering comfort, functionality, and true resort-style living, with a barrel-tiled roof, custom courtyard entry and date palm, tropical landscaping.
Set on a premium site, this property welcomes you with open spaces, 10–20 ft ceilings, elegant design details, such as crown molding and deep baseboards, featuring custom plantation shutters throughout, a warm, classic feel wraps around you. The open-concept layout offers seamless flow, upgraded ceramic plank wood style tile flooring, custom paint, upgraded designer lighting, and a beautiful staircase with wrought iron balusters. The main living area opens fully to the outdoors through expansive al fresco sliding glass doors, creating a seamless indoor-outdoor living experience overlooking the tropical heated pool, spa, and brick paver deck with room for entertainment and privacy.
The spacious first-floor primary suite offers a peaceful retreat with a walk through to a large bathroom including corner tub and walk-in shower, plus direct lanai access to sit poolside with your morning coffee. A separate guest bathroom is also located on this main level as well as an additional office or bedroom. The kitchen features double edge granite countertops, wood cabinets, stainless steel GE appliances, gas stove, and an eat-in nook overlooking the pool area, along with a large pantry for exceptional storage.
Upstairs are four additional bedrooms, 2 full bathrooms combining tub and shower, and a generous loft, large enough for a pool table that provides flexible living/recreation options. Up here you will also find a media/family room that opens to a private balcony with tranquil views of the pool and wooded backdrop.
Home upgrades include new flooring, under-staircase fine spirits nook with wine refrigerator, screen enclosure refresh, custom closets, full-house audio/communication system, 6-zone irrigation system, and a 6-camera security system with ADT sensors. A 24kW whole-home generator (with (2) 200amp transfer switches) that adds peace of mind. The oversized 3-car garage features a Level 2 EV charger, painted epoxy flooring, and storage, including a large floored attic. A full laundry room with GE appliances, and convenient sink is located off the garage in the main home.
Situated in one of Land O’ Lakes’ premier gated communities, this welcoming, elegant, and truly move-in-ready home offers classic comfort paired with modern upgrades. Schedule your private showing today.
Features
- Swimming Pool:
- In Ground, Lighting, Screen Enclosure, Heated
- Heating System:
- Electric, Natural Gas
- Cooling System:
- Central Air, Zoned
- Patio:
- Covered, Patio, Screened, Front Porch
- Parking:
- Driveway, Garage Faces Side, Guest, Electric Vehicle Charging Station(s)
- Architectural Style:
- Mediterranean
- Exterior Features:
- Lighting, Balcony, Sidewalk, Sliding Doors, Courtyard
- Flooring:
- Carpet, Tile
- Interior Features:
- Ceiling Fans(s), Crown Molding, Thermostat, Walk-In Closet(s), Eat-in Kitchen, Primary Bedroom Main Floor, Split Bedroom, Window Treatments, High Ceilings, Solid Wood Cabinets, Solid Surface Counters, Central Vaccum, Built-in Features
- Laundry Features:
- Inside
- Pool Private Yn:
- 1
- Sewer:
- Public Sewer
- Utilities:
- Cable Connected, Electricity Connected, Sewer Connected, Water Connected, Natural Gas Connected
- Window Features:
- Shutters
Appliances
- Appliances:
- Refrigerator, Washer, Dryer, Microwave, Wine Refrigerator
Address Map
- Country:
- US
- State:
- FL
- County:
- Pasco
- City:
- Land O Lakes
- Subdivision:
- OAKSTEAD PRCL 02
- Zipcode:
- 34638
- Street:
- IVYDALE
- Street Number:
- 3800
- Street Suffix:
- COURT
- Longitude:
- W83° 30' 59.5''
- Latitude:
- N28° 12' 44.8''
- Direction Faces:
- Northwest
- Directions:
- Trinity Blvd and FL-54 E to Oakstead Blvd. Turn right onto Lake Patience Rd, Turn right onto Ballastone Dr (gate code req) Turn left onto Ivydale Ct.
- Mls Area Major:
- 34638 - Land O Lakes
- Zoning:
- MPUD
Neighborhood
- Elementary School:
- Oakstead Elementary-PO
- High School:
- Sunlake High School-PO
- Middle School:
- Charles S. Rushe Middle-PO
Additional Information
- Lot Size Dimensions:
- 150 x 112.5
- Water Source:
- Public
- Virtual Tour:
- https://www.propertypanorama.com/instaview/stellar/TB8451234
- Stories Total:
- 2
- On Market Date:
- 2025-11-25
- Lot Features:
- In County, Sidewalk, Corner Lot
- Levels:
- Two
- Garage:
- 3
- Foundation Details:
- Slab
- Construction Materials:
- Block, Stucco
- Building Size:
- 4517
- Attached Garage Yn:
- 1
Financial
- Association Fee:
- 90
- Association Fee Frequency:
- Annually
- Association Yn:
- 1
- Tax Annual Amount:
- 9738.38
Listing Information
- List Agent Mls Id:
- 260040576
- List Office Mls Id:
- 260031031
- Listing Term:
- Cash,Conventional,VA Loan
- Mls Status:
- Active
- Modification Timestamp:
- 2025-11-26T07:22:09Z
- Originating System Name:
- Stellar
- Special Listing Conditions:
- None
- Status Change Timestamp:
- 2025-11-26T01:20:56Z
Residential For Sale
3800 Ivydale Ct, Land O Lakes, Florida 34638
6 Bedrooms
4 Bathrooms
4,277 Sqft
$1,195,000
Listing ID #TB8451234
Basic Details
- Property Type :
- Residential
- Listing Type :
- For Sale
- Listing ID :
- TB8451234
- Price :
- $1,195,000
- View :
- Pool,Trees/Woods
- Bedrooms :
- 6
- Bathrooms :
- 4
- Square Footage :
- 4,277 Sqft
- Year Built :
- 2004
- Lot Area :
- 0.39 Acre
- Full Bathrooms :
- 4
- Property Sub Type :
- Single Family Residence
- Roof:
- Tile

