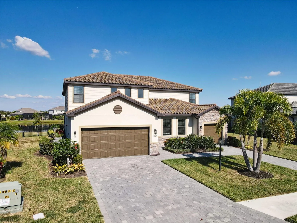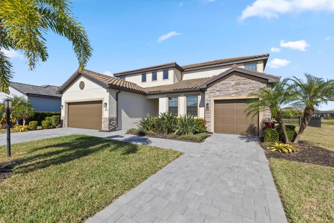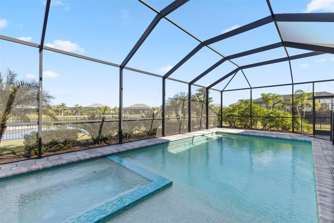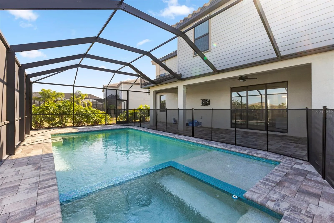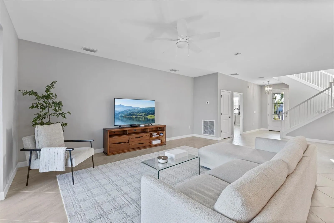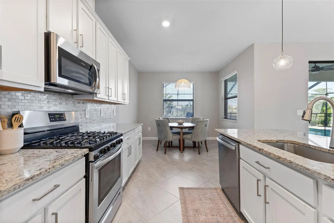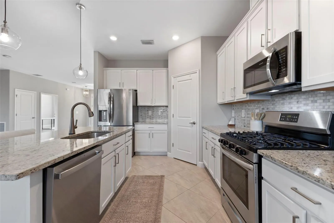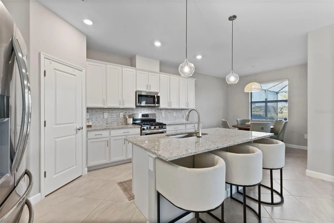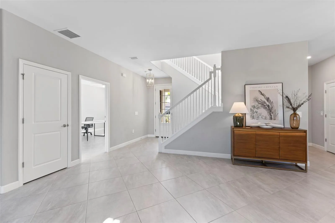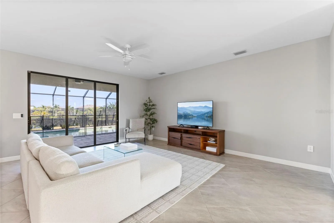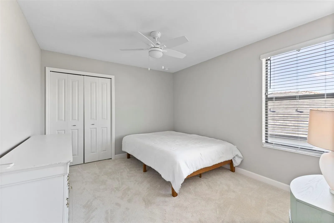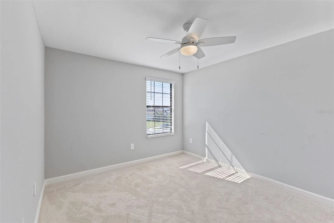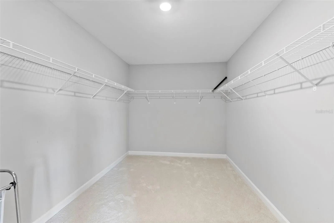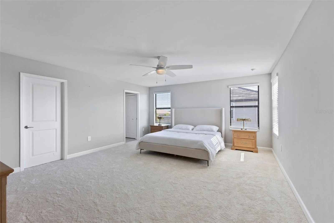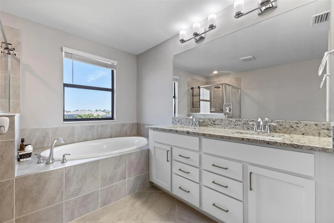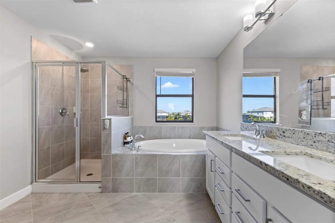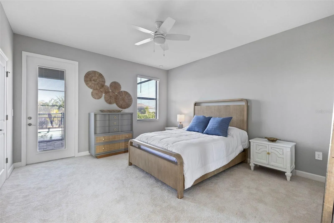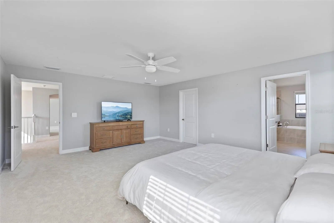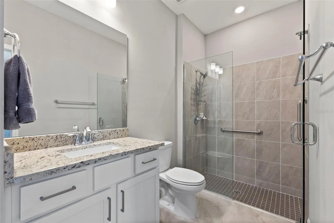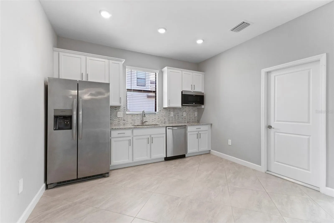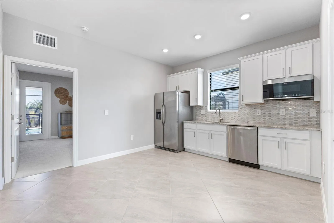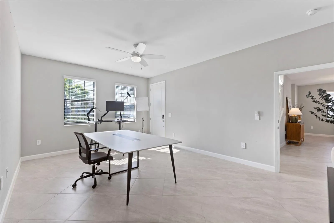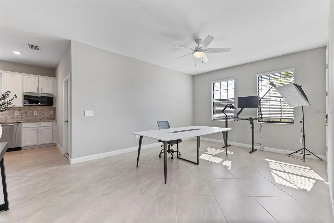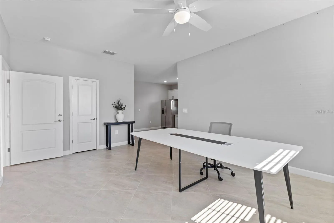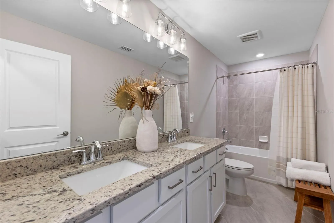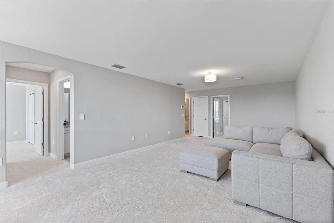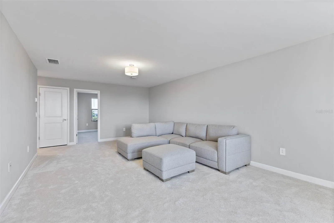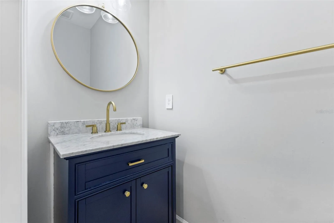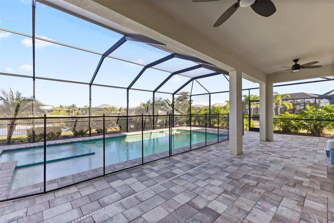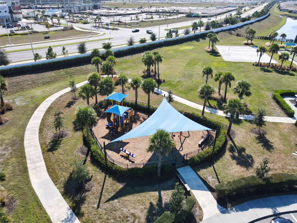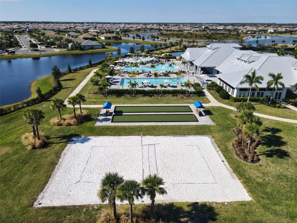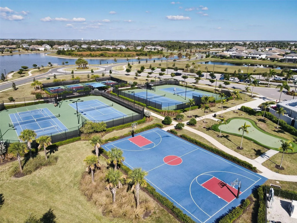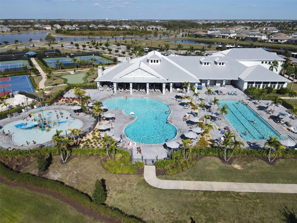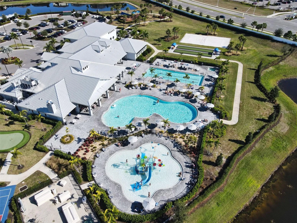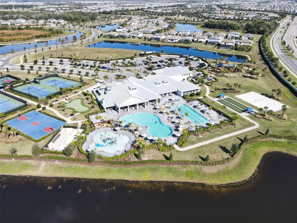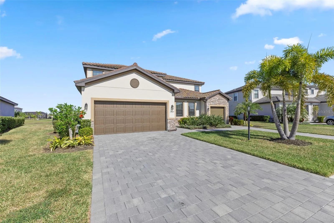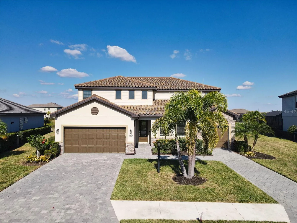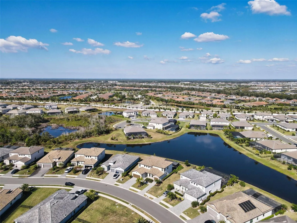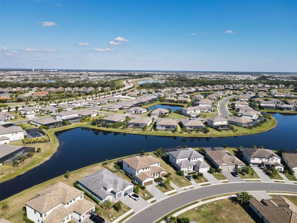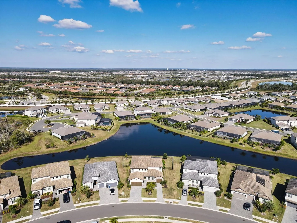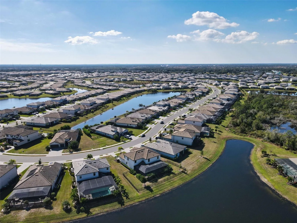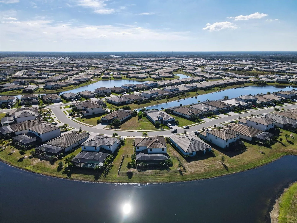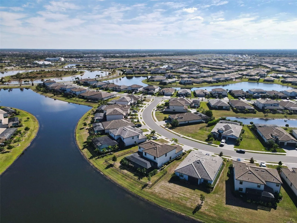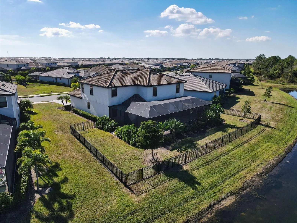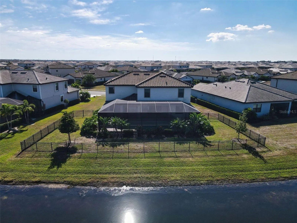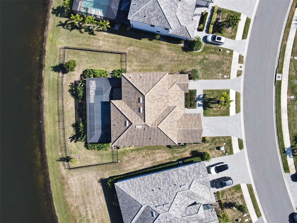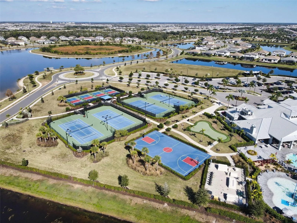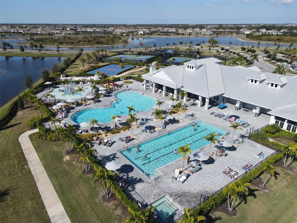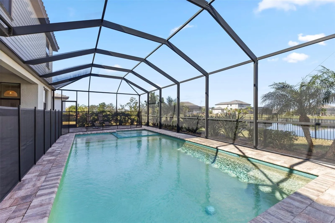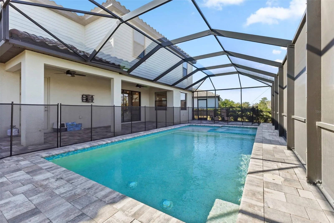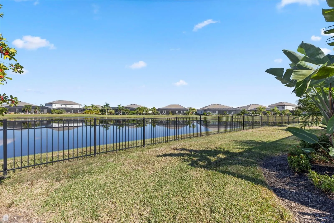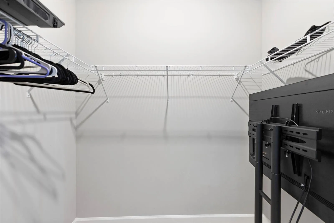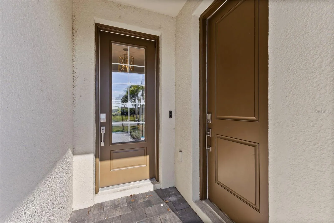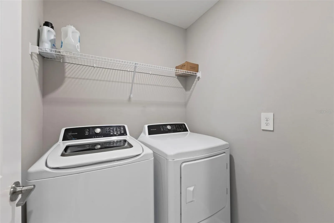Property Description
Welcome to luxury living in the gated, amenity-rich community of Lorraine Lakes in Lakewood Ranch. This expansive 6-bedroom, 4.5-bath, 3,908 sq. ft. home sits on a generous 0.26-acre homesite and offers the perfect blend of elegance, comfort, and versatility.
Designed for multi-generational living, this property features a private in-law suite complete with its own kitchenette, full bath, spacious bedroom, living area, and a dedicated single-car garage—a rare find. The main home offers an additional two-car garage, creating ample space for vehicles, storage, and lifestyle needs. Inside, you’ll find multiple upgrades throughout, highlighted by bright open living spaces, modern finishes, and flexible room configurations to suit a variety of living arrangements. Step outside to your own private oasis. The extended lanai showcases a large saltwater pool, spa, and sun shelf, all overlooking a tranquil lake view that provides the perfect backdrop for relaxation or entertaining. Residents of Lorraine Lakes enjoy access to an unparalleled suite of amenities, including multiple resort-style pools, tennis and pickleball courts, basketball, a state-of-the-art fitness center, dog parks, and miles of walking trails—all within one of the nation’s top-selling master-planned communities. This exceptional home offers space, flexibility, and resort-style living—right in the heart of Lakewood Ranch. Don’t miss this rare opportunity!
Features
- Swimming Pool:
- In Ground, Heated
- Heating System:
- Central
- Cooling System:
- Central Air
- Exterior Features:
- Sliding Doors, Garden, Hurricane Shutters
- Flooring:
- Carpet, Tile
- Interior Features:
- Open Floorplan, Walk-In Closet(s), Kitchen/Family Room Combo, Window Treatments, High Ceilings, Solid Surface Counters, PrimaryBedroom Upstairs
- Laundry Features:
- Laundry Room
- Pool Private Yn:
- 1
- Sewer:
- Public Sewer
- Utilities:
- Cable Available, Electricity Connected, Sewer Connected, Water Connected, BB/HS Internet Available, Natural Gas Connected
Appliances
- Appliances:
- Range, Dishwasher, Refrigerator, Washer, Dryer, Microwave, Water Softener, Water Filtration System
Address Map
- Country:
- US
- State:
- FL
- County:
- Manatee
- City:
- Bradenton
- Subdivision:
- LORRAINE LAKES PH I
- Zipcode:
- 34211
- Street:
- WHITE LINEN
- Street Number:
- 15627
- Street Suffix:
- DRIVE
- Longitude:
- W83° 37' 3.7''
- Latitude:
- N27° 27' 6.4''
- Direction Faces:
- North
- Directions:
- Enter Lorraine lakes from Uiliehm Rd and use the guest entrance.
- Mls Area Major:
- 34211 - Bradenton/Lakewood Ranch Area
- Zoning:
- PD-R
Neighborhood
- Elementary School:
- Gullett Elementary
- High School:
- Lakewood Ranch High
- Middle School:
- Dr Mona Jain Middle
Additional Information
- Water Source:
- Public
- Virtual Tour:
- https://www.propertypanorama.com/instaview/stellar/A4673396
- On Market Date:
- 2025-11-25
- Levels:
- Two
- Garage:
- 3
- Foundation Details:
- Slab
- Construction Materials:
- Stucco
- Community Features:
- Clubhouse, Deed Restrictions, Golf Carts OK, Fitness Center, Gated Community - Guard, Tennis Court(s)
- Building Size:
- 4789
- Attached Garage Yn:
- 1
- Association Amenities:
- Basketball Court,Clubhouse,Fitness Center,Gated,Pickleball Court(s),Playground,Pool,Spa/Hot Tub,Tennis Court(s)
Financial
- Association Fee:
- 409
- Association Fee Frequency:
- Monthly
- Association Fee Includes:
- Maintenance Grounds, Pool, Cable TV, Common Area Taxes, Escrow Reserves Fund, Internet, Recreational Facilities
- Association Yn:
- 1
- Tax Annual Amount:
- 9142
Listing Information
- List Agent Mls Id:
- 281543022
- List Office Mls Id:
- 261016803
- Listing Term:
- Cash,Conventional,VA Loan
- Mls Status:
- Active
- Modification Timestamp:
- 2025-11-26T07:22:10Z
- Originating System Name:
- Stellar
- Special Listing Conditions:
- None
- Status Change Timestamp:
- 2025-11-26T01:29:16Z
Residential For Sale
15627 White Linen Dr, Bradenton, Florida 34211
6 Bedrooms
5 Bathrooms
3,908 Sqft
$899,000
Listing ID #A4673396
Basic Details
- Property Type :
- Residential
- Listing Type :
- For Sale
- Listing ID :
- A4673396
- Price :
- $899,000
- Bedrooms :
- 6
- Bathrooms :
- 5
- Half Bathrooms :
- 1
- Square Footage :
- 3,908 Sqft
- Year Built :
- 2021
- Lot Area :
- 0.26 Acre
- Full Bathrooms :
- 4
- Property Sub Type :
- Single Family Residence
- Roof:
- Tile

