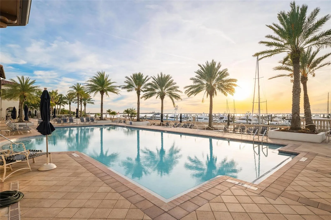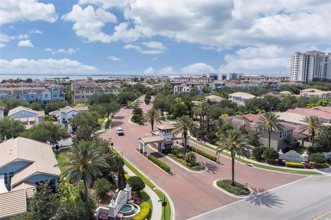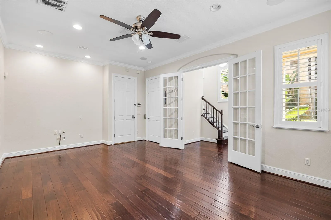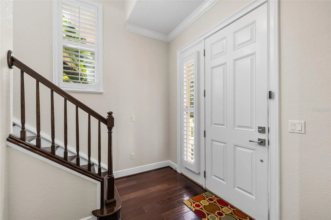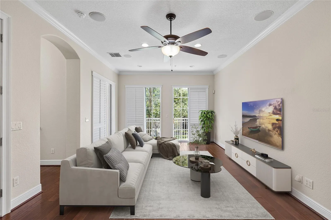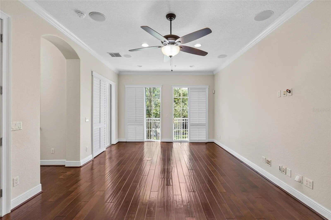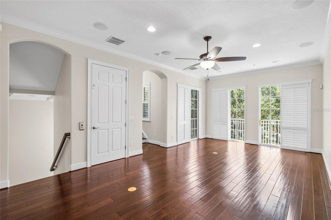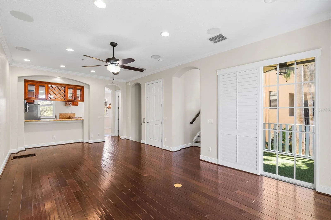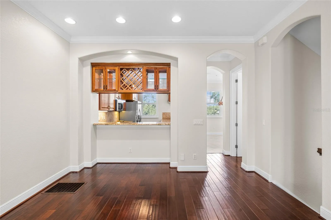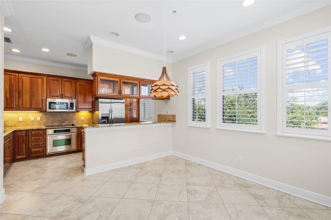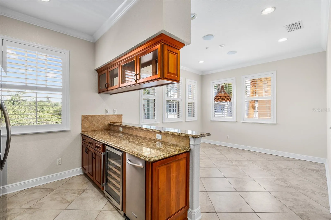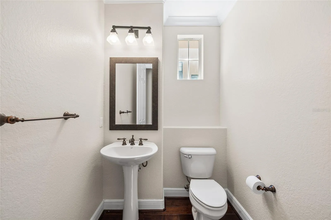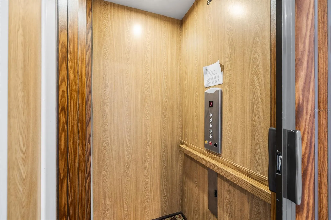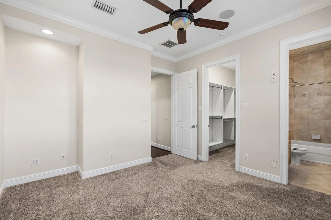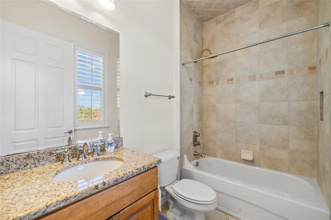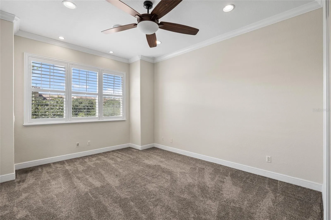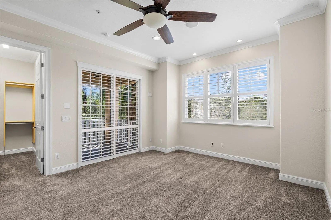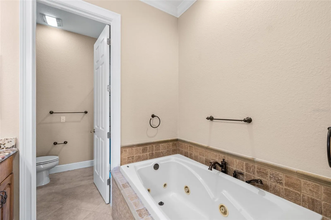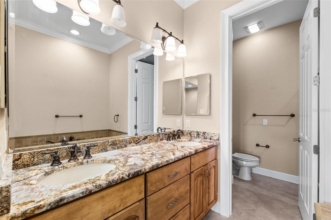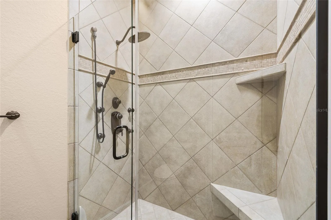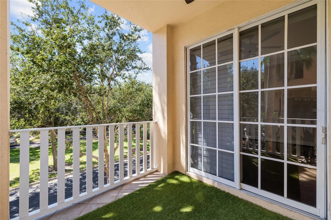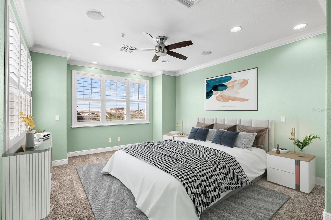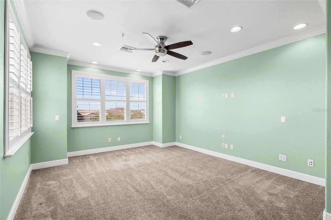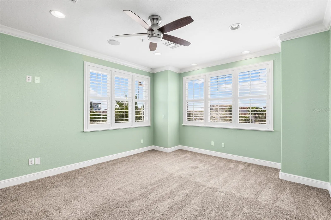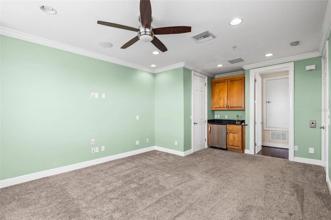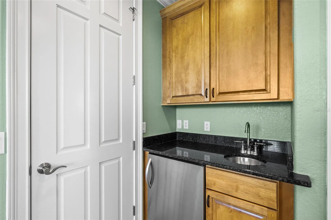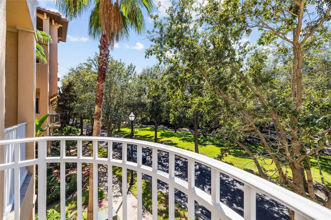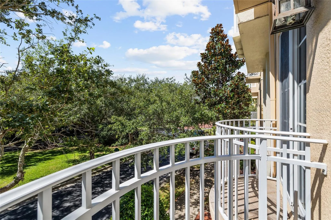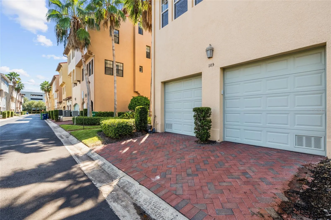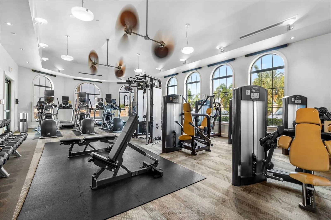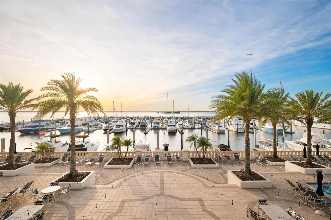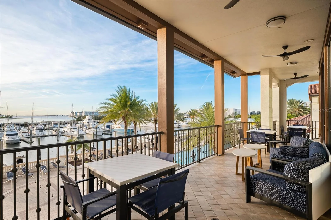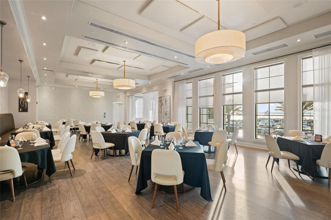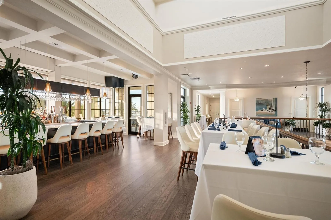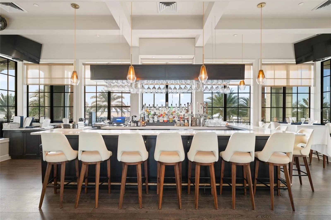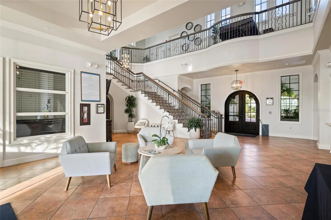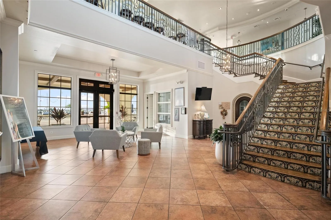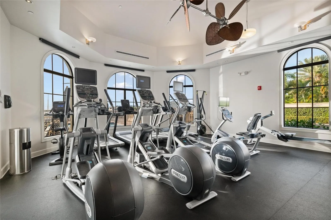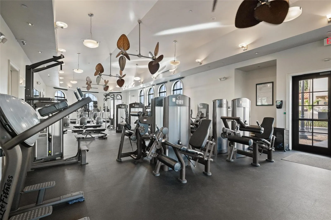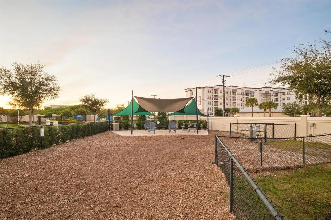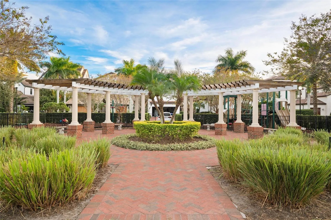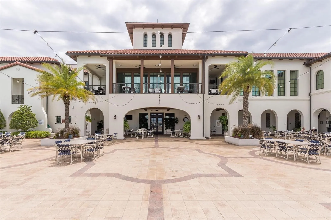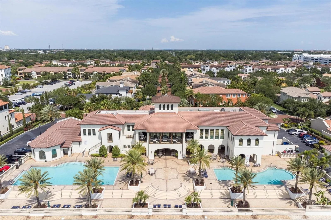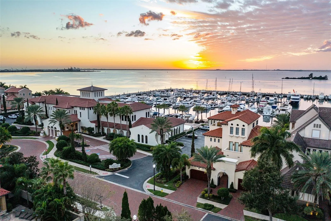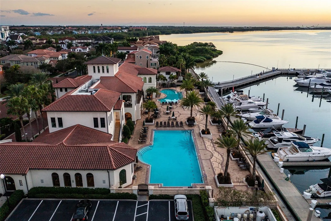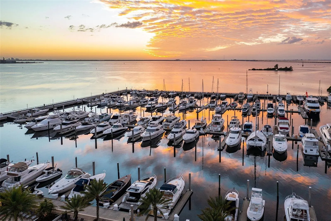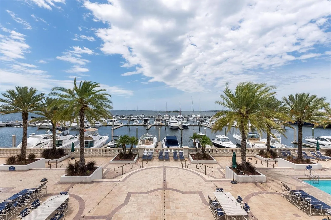Property Description
One or more photo(s) has been virtually staged. Live the Waterfront Lifestyle at Westshore Yacht Club! This beautifully maintained three-bedroom + office/den, 3.5-bath townhome with a 2-car attached garage, ample storage and an elevator. This home offers the perfect blend of luxury, comfort, and convenience. The kitchen has stainless steel appliances, granite countertops, abundant cabinetry, a breakfast bar, wine cooler, and an adjacent dining area perfect for entertaining. The spacious living room features a half bath and sliding glass doors that open to a private balcony. Retreat to the primary suite with a balcony patio, high ceilings, walk-in closet, and en-suite bath complete with double vanity and a spa-inspired glass-enclosed shower. A second generously sized bedroom also includes a walk-in closet and private en-suite bath, with laundry conveniently located nearby featuring a full-size washer and dryer. The fourth floor offers a versatile space ideal for guests or a private retreat, with a large bedroom, a private balcony patio, walk-in closet, and en-suite bathroom. Additional highlights include, plantation shutters, abundant natural light, and tons of storage throughout. Rent INCLUDES SPECTRUM CABLE, INTERNET, ANNUAL BAY CLUB MEMBERSHIP. Westshore Yacht Club is South Tampa’s premier 24-hour guard gated waterfront community rich in amenities. Exclusive members only Bay Club features two resort style swimming pools, relaxing Compass Day Spa, state of the art fitness center, 149 boat slip MARINA, indoor and poolside dining venues, community and park, playground and exciting social events. Ideally located within close proximity to MacDill AFB, fine dining, upscale shopping, Bay Area beaches, downtown Tampa and St Pete. This is a smoke free home! *PREFER NO PETS BUT IT IS NEGOTIABLE* Renter is responsible for all utilities and the set up of all utilities.
Features
- Heating System:
- Central
- Cooling System:
- Central Air
- Patio:
- Patio, Front Porch
- Flooring:
- Wood
- Interior Features:
- Ceiling Fans(s), Elevator, Crown Molding, Open Floorplan, Walk-In Closet(s), Eat-in Kitchen, Window Treatments, High Ceilings, Solid Wood Cabinets, Wet Bar
- Laundry Features:
- Laundry Room
- Sewer:
- Public Sewer
- Utilities:
- Cable Connected, Electricity Connected, Sewer Connected, Underground Utilities, Water Connected, BB/HS Internet Available
Appliances
- Appliances:
- Range, Dishwasher, Refrigerator, Washer, Dryer, Electric Water Heater, Microwave, Built-In Oven, Cooktop, Wine Refrigerator
Address Map
- Country:
- US
- State:
- FL
- County:
- Hillsborough
- City:
- Tampa
- Subdivision:
- WESTSHORE YACHT CLUB TWNHMS
- Zipcode:
- 33616
- Street:
- PRINTERY
- Street Number:
- 6002
- Street Suffix:
- STREET
- Longitude:
- W83° 28' 17.2''
- Latitude:
- N27° 52' 50.4''
- Directions:
- Head South on Westshore Boulevard, past Gandy Boulevard - 1 mile on Right. Stop at Gatehouse and present your driver's license.
- Mls Area Major:
- 33616 - Tampa
- Unit Number:
- 105
Additional Information
- Water Source:
- Public
- Stories Total:
- 4
- On Market Date:
- 2025-11-25
- Lot Features:
- Landscaped, Oversized Lot, Near Marina
- Levels:
- Three Or More
- Garage:
- 2
- Community Features:
- Sidewalks, Street Lights, Clubhouse, Pool, Park, Playground, Golf Carts OK, Fitness Center, Gated Community - Guard, Dog Park, Restaurant
- Building Size:
- 2950
- Attached Garage Yn:
- 1
- Association Amenities:
- Cable TV,Clubhouse,Fitness Center,Gated,Maintenance,Park,Playground,Pool,Security
Financial
- Association Yn:
- 1
Listing Information
- Co List Agent Full Name:
- Lisa Rogai
- Co List Agent Mls Id:
- 261593722
- Co List Office Mls Id:
- 260031661
- Co List Office Name:
- DALTON WADE INC
- List Agent Mls Id:
- 261565591
- List Office Mls Id:
- 260031661
- Mls Status:
- Active
- Modification Timestamp:
- 2025-11-26T00:46:09Z
- Originating System Name:
- Stellar
- Status Change Timestamp:
- 2025-11-26T00:44:44Z
Residential Lease For Rent
6002 Printery St #105, Tampa, Florida 33616
3 Bedrooms
4 Bathrooms
2,262 Sqft
$5,200
Listing ID #TB8451128
Basic Details
- Property Type :
- Residential Lease
- Listing Type :
- For Rent
- Listing ID :
- TB8451128
- Price :
- $5,200
- View :
- Park/Greenbelt
- Bedrooms :
- 3
- Bathrooms :
- 4
- Half Bathrooms :
- 1
- Square Footage :
- 2,262 Sqft
- Year Built :
- 2007
- Lot Area :
- 2 Acre
- Full Bathrooms :
- 3
- Property Sub Type :
- Townhouse



