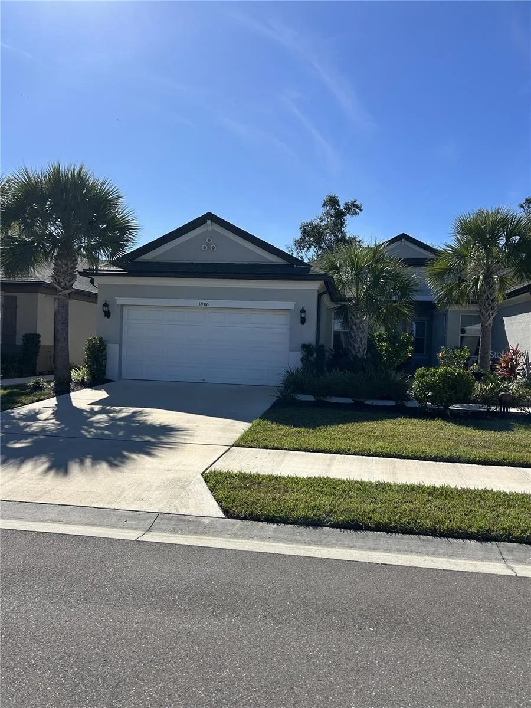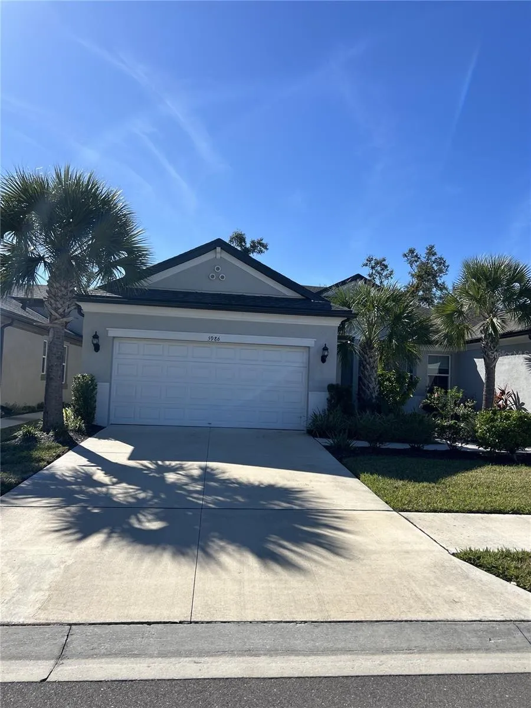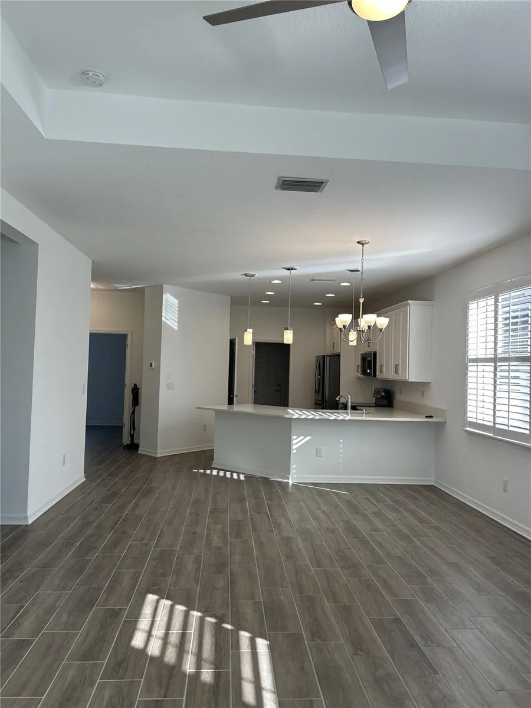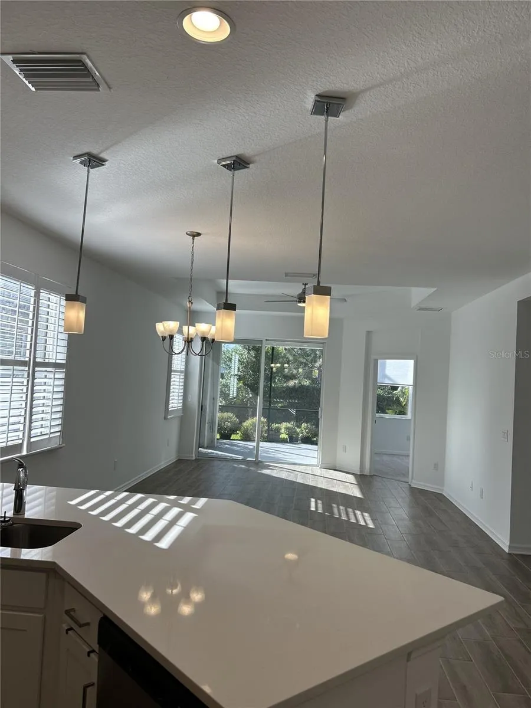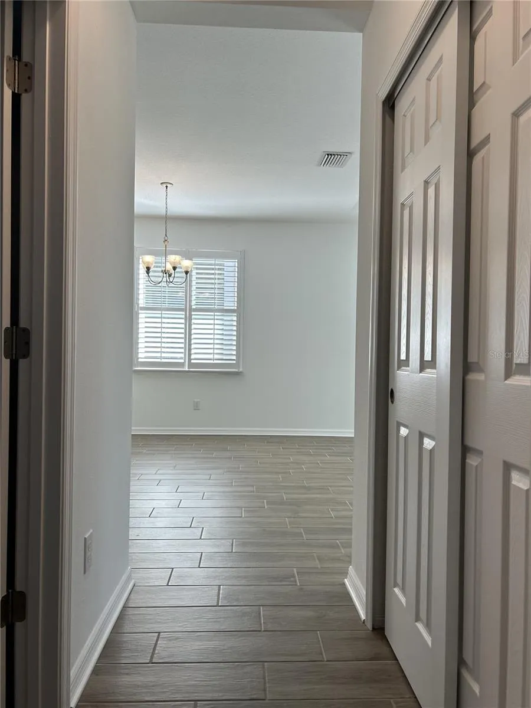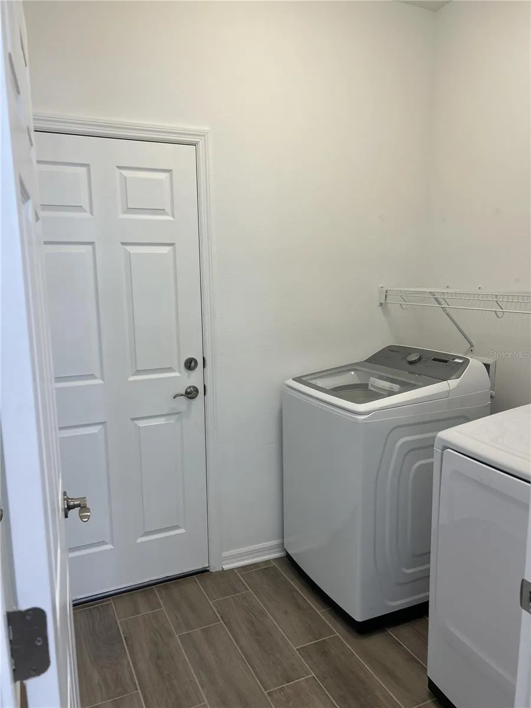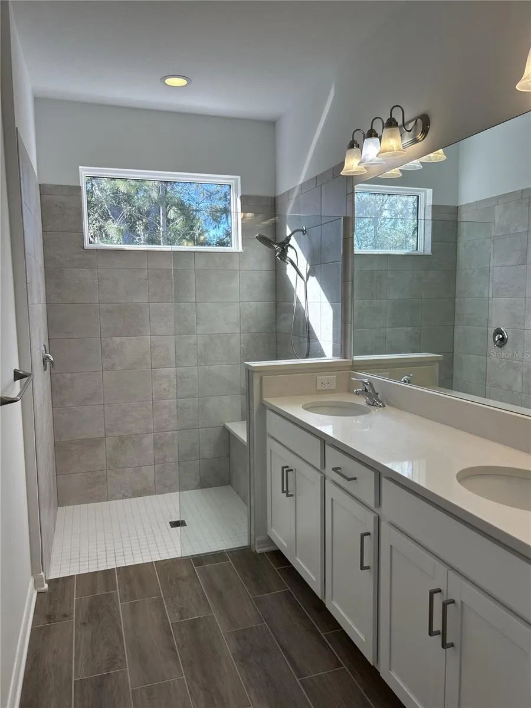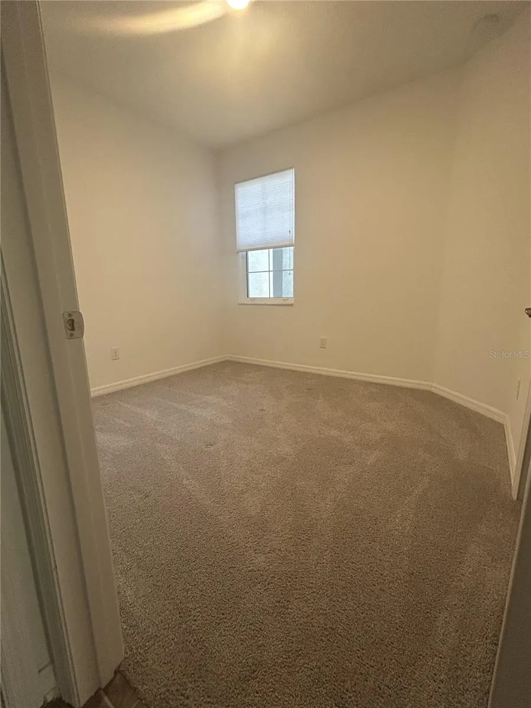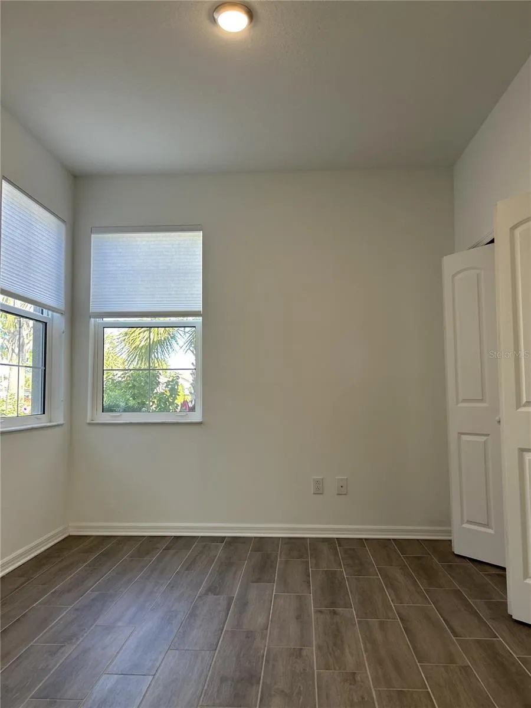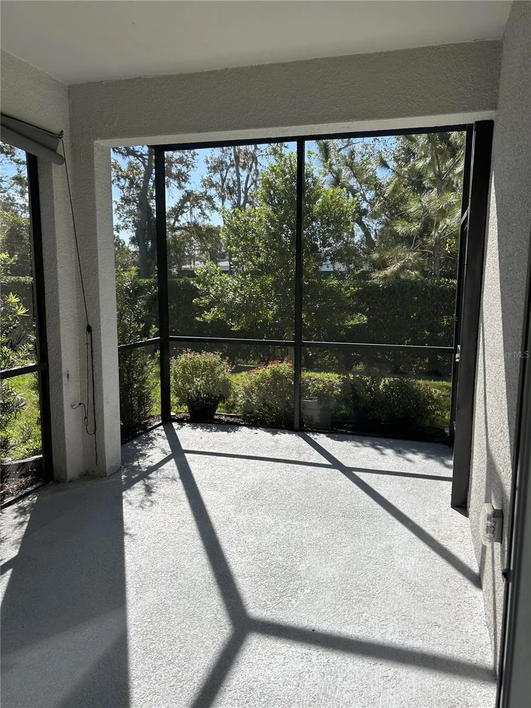Property Description
Welcome to Amberly- a cozy, maintenance-free community! Discover the perfect blend of comfort, coastal living and convenience in this move-in-ready 3-bedroom, 2-bathroom villa with a 2-car garage. Located in the sought-after gated community of Amberly, this M/I home offers a low-HOA, no-CDD, maintenance-free lifestyle just minutes from I-75 and the beautiful Gulf Beaches of Anna Maria Island. Go inside the inviting foyer that opens into a spacious living area with high ceilings and ceiling fan, plantation shutters and ceramic tile floors throughout the main living spaces. The modern kitchen features cabinetry, quartz countertops, pendant lighting, stainless steel appliances, and a walk-in pantry. Enjoy your morning coffee or evening relaxation on the screened lanai with sun shade overlooking a private backyard with wooded views offering peace and privacy. The primary suite includes a walk-in closet and a luxurious ensuite bathroom with a double vanity, quartz countertops, and a walk-in tiled shower with bench. A second and third bedroom can share a full bath with a tub/shower combo. A spacious laundry room with shelving and rarely used Washer and Dryer included leads to a 2-car garage featuring epoxy flooring and storage space. Residents of Amberly enjoy access to a beautiful heated community pool, scenic pond views, and the ease of maintenance-free living.
Features
- Heating System:
- Central, Electric
- Cooling System:
- Central Air
- Patio:
- Screened
- Parking:
- Driveway, Garage Door Opener
- Exterior Features:
- Lighting, Rain Gutters, Sidewalk, Hurricane Shutters
- Flooring:
- Carpet, Ceramic Tile, Epoxy
- Interior Features:
- Ceiling Fans(s), Open Floorplan, Walk-In Closet(s), Living Room/Dining Room Combo, Window Treatments, High Ceilings, Stone Counters, Coffered Ceiling(s)
- Laundry Features:
- Inside, Laundry Room
- Sewer:
- Public Sewer
- Utilities:
- Electricity Available, Cable Connected, BB/HS Internet Available
- Window Features:
- Blinds
Appliances
- Appliances:
- Range, Dishwasher, Refrigerator, Washer, Dryer, Electric Water Heater, Microwave, Disposal, Range Hood, Exhaust Fan
Address Map
- Country:
- US
- State:
- FL
- County:
- Manatee
- City:
- Bradenton
- Subdivision:
- AMBERLY PH II
- Zipcode:
- 34208
- Street:
- FIORE
- Street Number:
- 5986
- Street Suffix:
- DRIVE
- Longitude:
- W83° 30' 54.5''
- Latitude:
- N27° 29' 22.3''
- Direction Faces:
- North
- Directions:
- From the entrance of Manatee Village Historical Park (1404 Manatee Ave E, Bradenton FL 34208) head northwest on Manatee Ave E, then turn left onto 14th St E. Continue straight until you reach the gated community of Amberly and enter via Fiore Drive. Follow Fiore Drive into the neighborhood and your destination at 5986 Fiore Drive, Bradenton FL 34208 will be on the right.
- Mls Area Major:
- 34208 - Bradenton/Braden River
- Zoning:
- -
Neighborhood
- Elementary School:
- William H. Bashaw Elementary
- High School:
- Braden River High
- Middle School:
- Braden River Middle
Additional Information
- Water Source:
- Public
- Stories Total:
- 1
- On Market Date:
- 2025-11-25
- Levels:
- One
- Garage:
- 2
- Foundation Details:
- Slab
- Construction Materials:
- Block, Stucco
- Community Features:
- Sidewalks, Pool, Gated Community - No Guard, Deed Restrictions
- Building Size:
- 1990
Financial
- Association Fee:
- 1061
- Association Fee Frequency:
- Quarterly
- Association Fee Includes:
- Maintenance Grounds, Pool, Escrow Reserves Fund, Maintenance Structure
- Association Yn:
- 1
- Tax Annual Amount:
- 4703.14
Listing Information
- List Agent Mls Id:
- 182021307
- List Office Mls Id:
- 196513941
- Mls Status:
- Active
- Modification Timestamp:
- 2025-11-25T21:00:09Z
- Originating System Name:
- Stellar
- Special Listing Conditions:
- None
- Status Change Timestamp:
- 2025-11-25T20:58:45Z
Residential For Sale
5986 Fiore Dr, Bradenton, Florida 34208
3 Bedrooms
2 Bathrooms
1,462 Sqft
$365,000
Listing ID #TB8448806
Basic Details
- Property Type :
- Residential
- Listing Type :
- For Sale
- Listing ID :
- TB8448806
- Price :
- $365,000
- Bedrooms :
- 3
- Bathrooms :
- 2
- Square Footage :
- 1,462 Sqft
- Year Built :
- 2022
- Lot Area :
- 0.09 Acre
- Full Bathrooms :
- 2
- Property Sub Type :
- Single Family Residence
- Roof:
- Shingle

