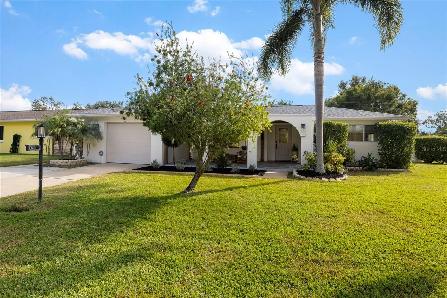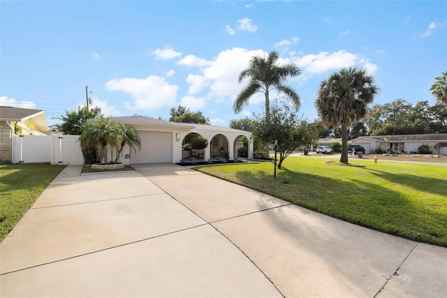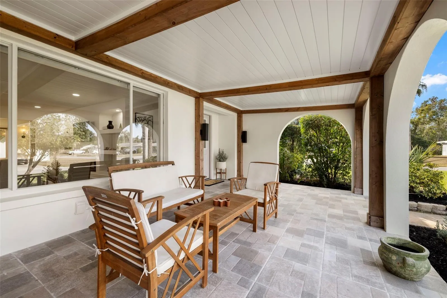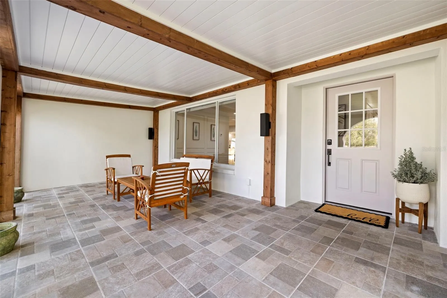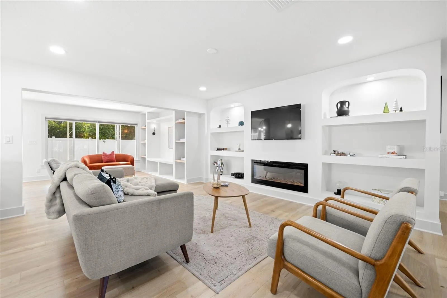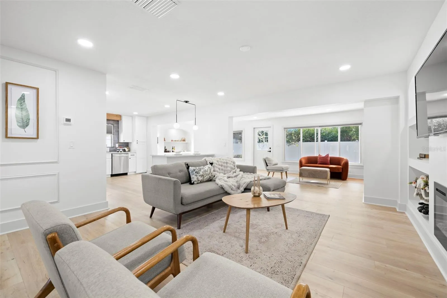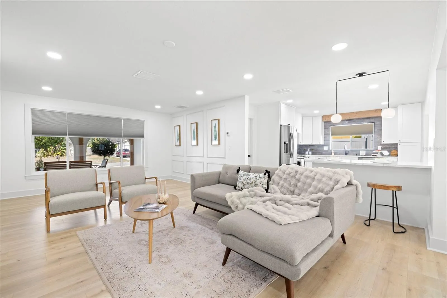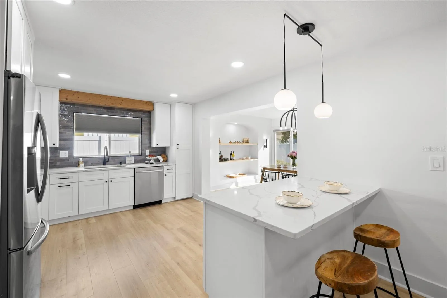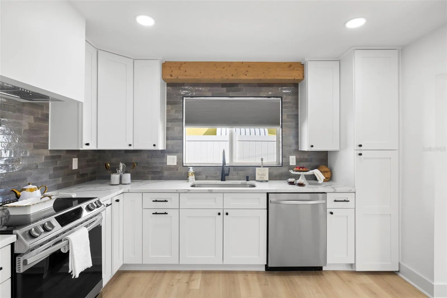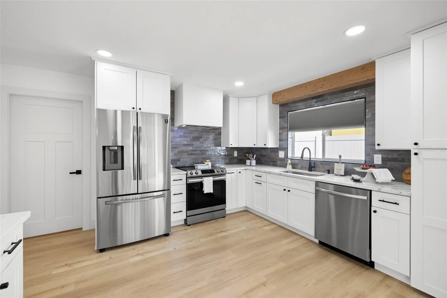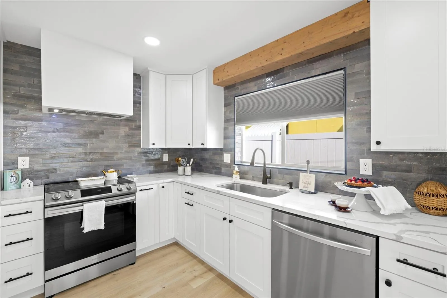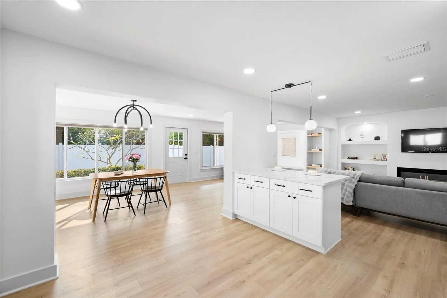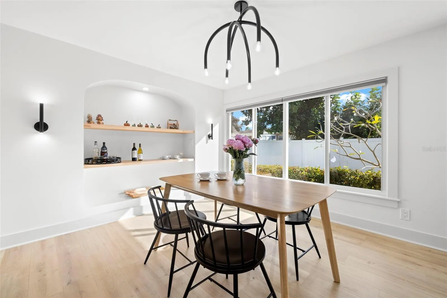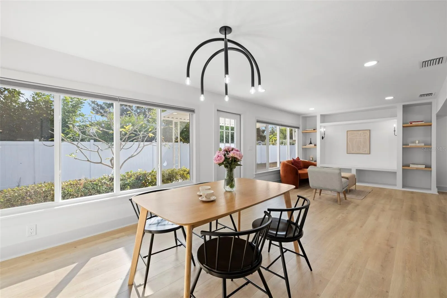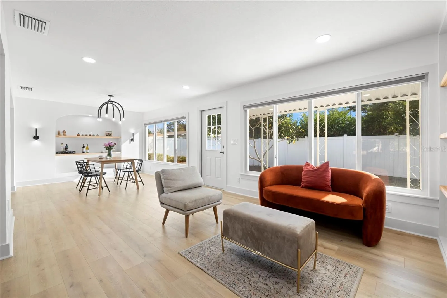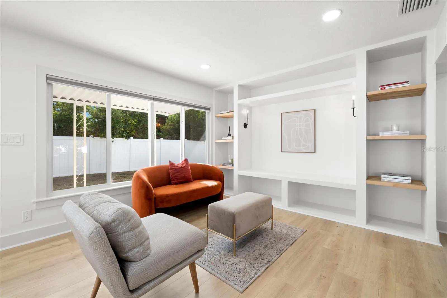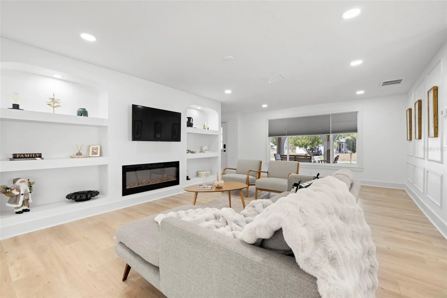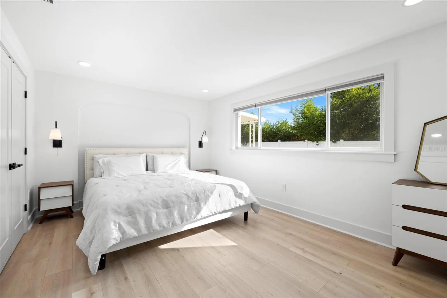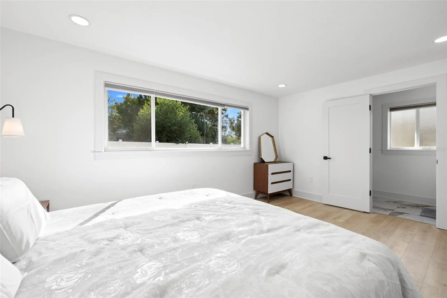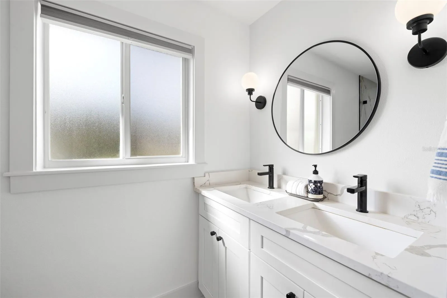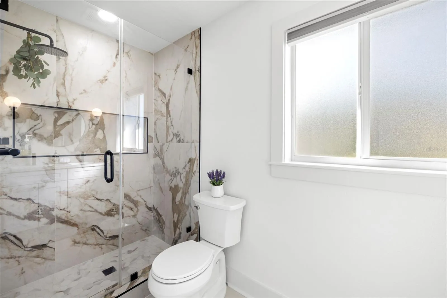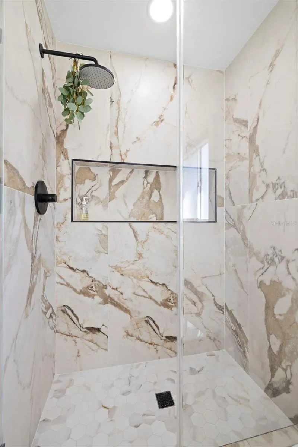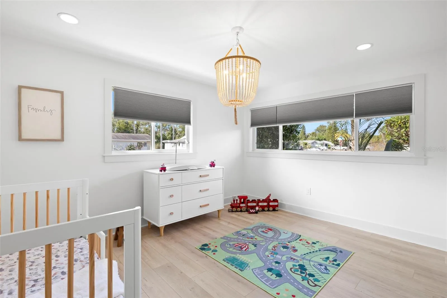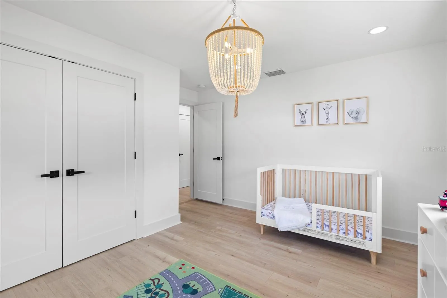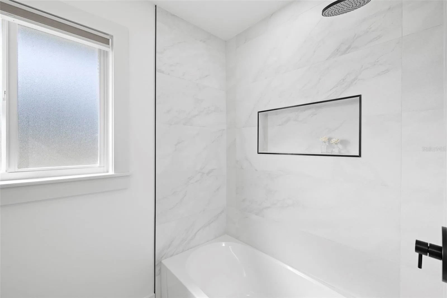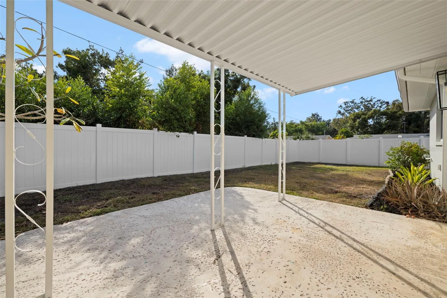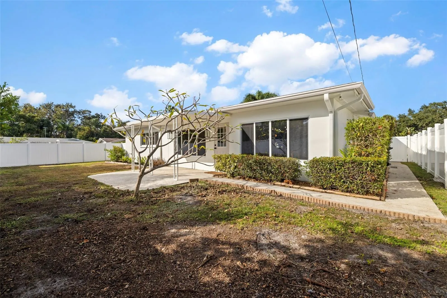Property Description
Welcome home to this stunning, move-in-ready property located just 10 minutes to Downtown Dunedin, 15 minutes to Downtown Clearwater, and 20 minutes to world-famous Clearwater Beach. With major system updates – including a 2018 roof, 2020 AC, and 2020 insulation – you can enjoy peace of mind and low maintenance for years to come. Plus, this home sits outside of a flood zone. Step inside to an impressive open living area featuring a modern electric fireplace, a custom built-in entertainment wall, and abundant natural light. The dining room, complete with custom built-ins, offers a flexible layout, and the sellers are even offering an option to convert this space into a third bedroom if desired. You’ll also find a cozy formal living/sitting area with additional built-ins, creating the perfect nook for reading or relaxing. The updated kitchen stands out with its custom hood, modern finishes, and excellent flow for entertaining. The primary suite is a true retreat, offering a private en-suite bathroom with double vanities and a spacious walk-in closet. Luxury vinyl plank flooring runs throughout the home, providing durability and a contemporary feel. Outside, Mediterranean-inspired arches, an oversized brick-paver front porch, and exposed wood beams give this home standout curb appeal. The 1-car garage features a clean epoxy-coated floor, and the fully fenced backyard includes a covered patio, perfect for outdoor dining and relaxation. This beautifully updated home blends character, comfort, and convenience – all in an unbeatable location. Don’t miss your chance to make it yours!
Features
- Heating System:
- Central
- Cooling System:
- Central Air
- Fence:
- Vinyl
- Fireplace:
- Electric
- Patio:
- Covered, Rear Porch, Front Porch
- Parking:
- Garage Door Opener
- Exterior Features:
- Private Mailbox
- Flooring:
- Luxury Vinyl
- Interior Features:
- Open Floorplan, Walk-In Closet(s), Living Room/Dining Room Combo, Window Treatments, Stone Counters, Built-in Features
- Laundry Features:
- In Garage
- Sewer:
- Public Sewer
- Utilities:
- Public
Appliances
- Appliances:
- Range, Dishwasher, Refrigerator
Address Map
- Country:
- US
- State:
- FL
- County:
- Pinellas
- City:
- Clearwater
- Subdivision:
- GREENBRIAR
- Zipcode:
- 33763
- Street:
- FOREST
- Street Number:
- 2009
- Street Suffix:
- DRIVE
- Longitude:
- W83° 14' 44.7''
- Latitude:
- N28° 0' 35.9''
- Direction Faces:
- North
- Directions:
- From Indigo Dr, turn left onto Forest Dr and home is on your right.
- Mls Area Major:
- 33763 - Clearwater
- Zoning:
- R-3
Neighborhood
- Elementary School:
- Garrison-Jones Elementary-PN
- High School:
- Dunedin High-PN
- Middle School:
- Safety Harbor Middle-PN
Additional Information
- Lot Size Dimensions:
- 75x100
- Water Source:
- Public
- Stories Total:
- 1
- On Market Date:
- 2025-11-25
- Levels:
- One
- Garage:
- 1
- Foundation Details:
- Slab
- Construction Materials:
- Block, Stucco
- Building Size:
- 2284
- Attached Garage Yn:
- 1
Financial
- Tax Annual Amount:
- 5065.21
Listing Information
- List Agent Mls Id:
- 261556127
- List Office Mls Id:
- 805521714
- Listing Term:
- Cash,Conventional,FHA,VA Loan
- Mls Status:
- Active
- Modification Timestamp:
- 2025-11-25T21:09:09Z
- Originating System Name:
- Stellar
- Special Listing Conditions:
- None
- Status Change Timestamp:
- 2025-11-25T21:01:33Z
Residential For Sale
2009 Forest Dr, Clearwater, Florida 33763
2 Bedrooms
2 Bathrooms
1,557 Sqft
$495,000
Listing ID #TB8451537
Basic Details
- Property Type :
- Residential
- Listing Type :
- For Sale
- Listing ID :
- TB8451537
- Price :
- $495,000
- Bedrooms :
- 2
- Bathrooms :
- 2
- Square Footage :
- 1,557 Sqft
- Year Built :
- 1971
- Lot Area :
- 0.17 Acre
- Full Bathrooms :
- 2
- Property Sub Type :
- Single Family Residence
- Roof:
- Shingle
Agent info
Contact Agent
Open Dates
- 1. 2025-11-30 (Start time: 2025-11-30T17:00:00Z - End time: 2025-11-30T19:00:00Z)

