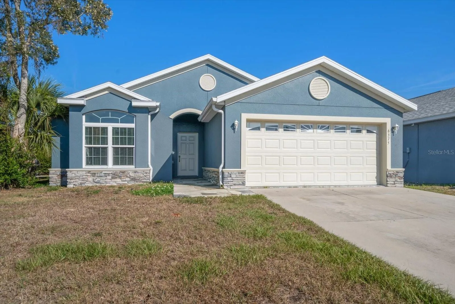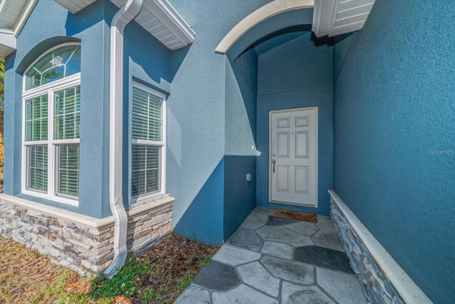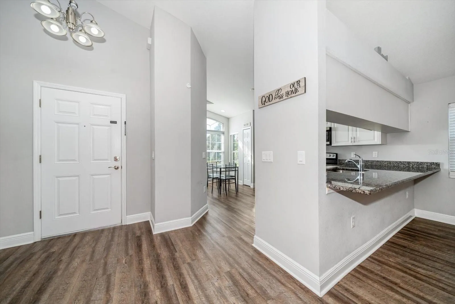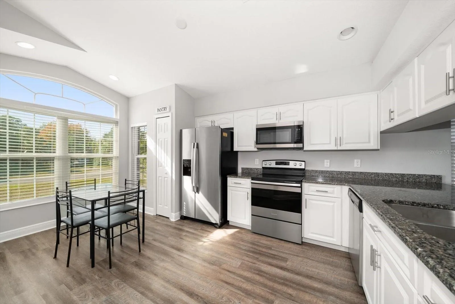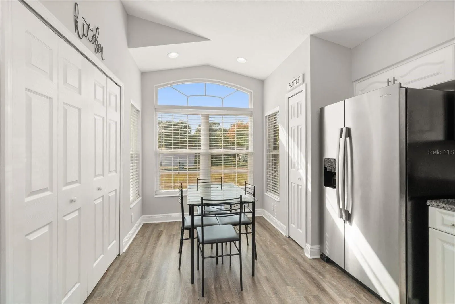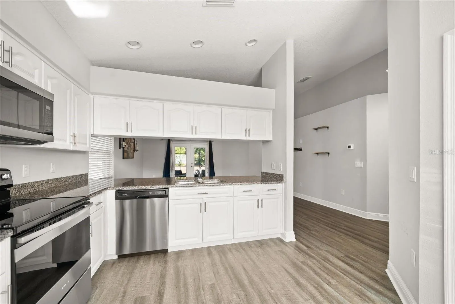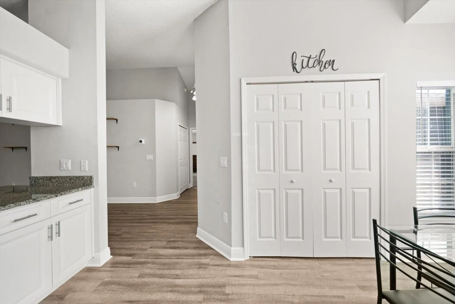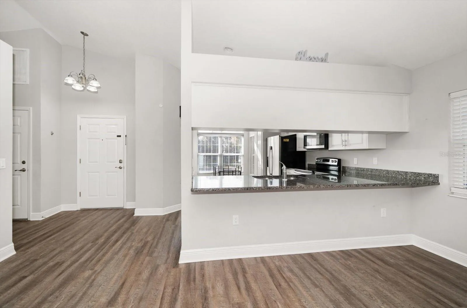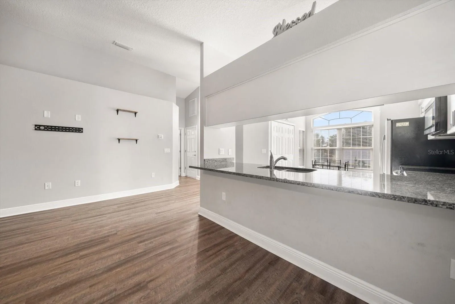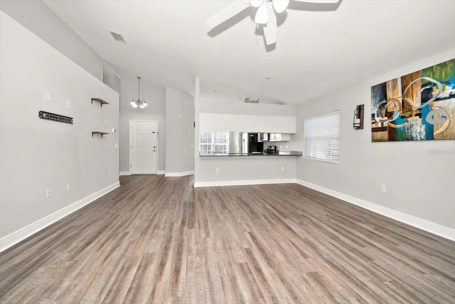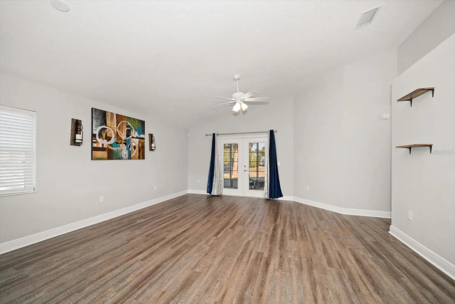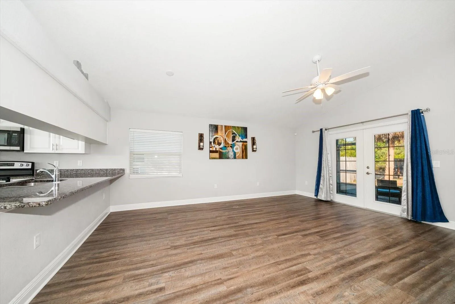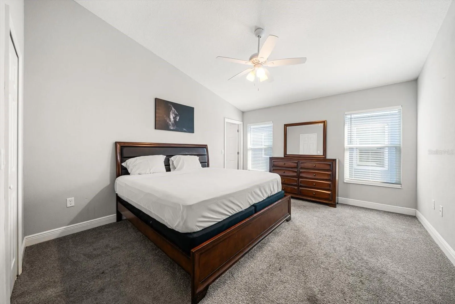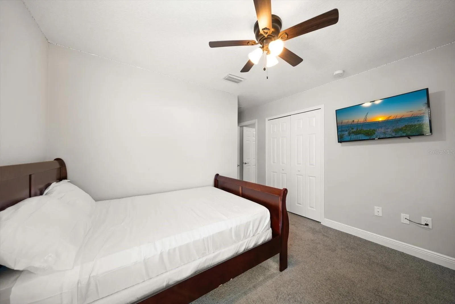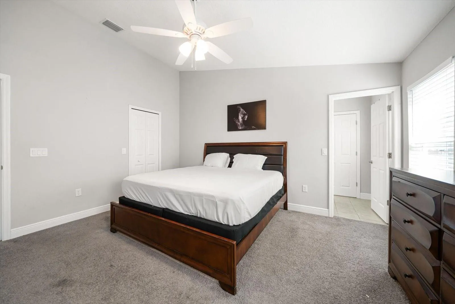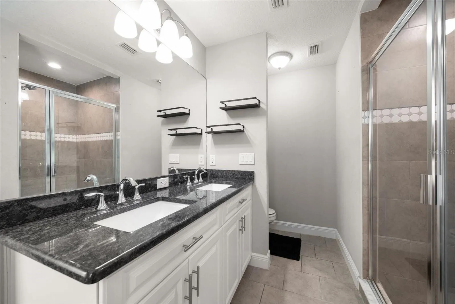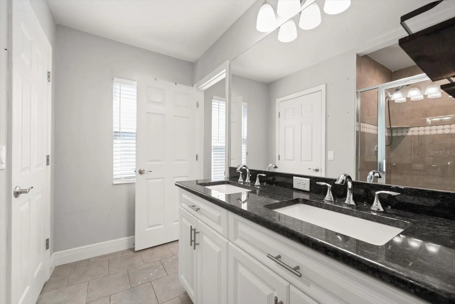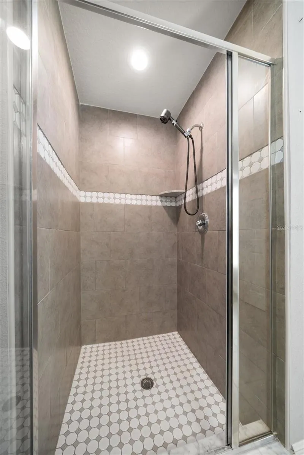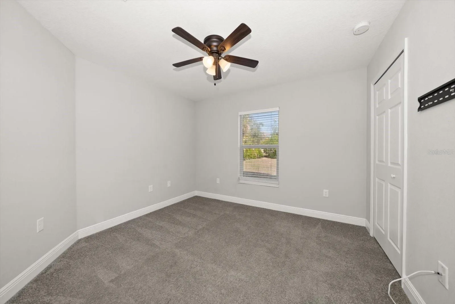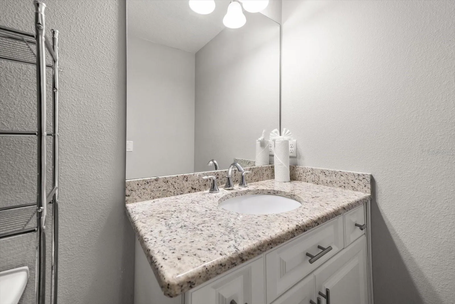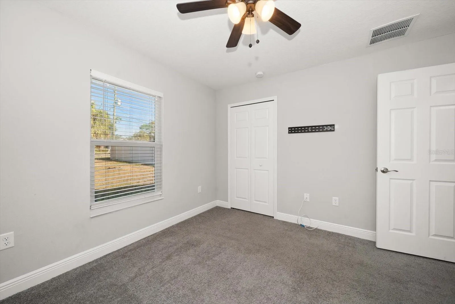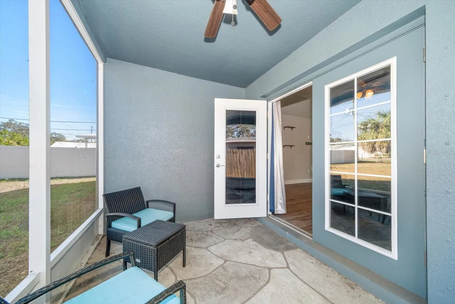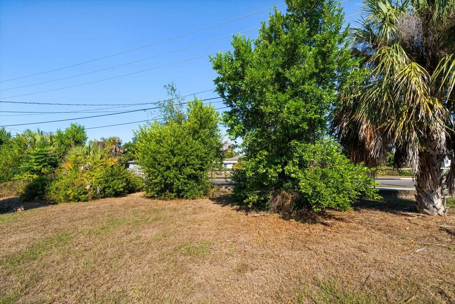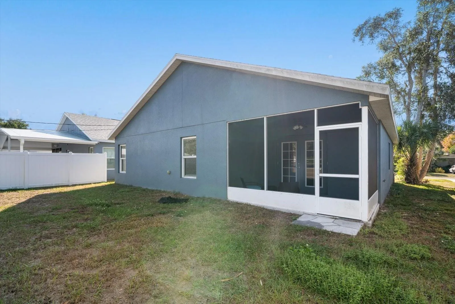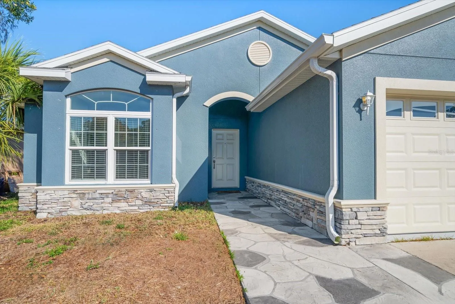Property Description
Welcome to this beautifully maintained home that radiates curb appeal and truly shows like new, offering a warm welcome from the moment you arrive. Step inside to discover an open and bright floor plan designed for both comfort and style, enhanced by neutral flooring throughout that complements any décor. The white dine-in kitchen is a standout feature, boasting stainless steel appliances, plentiful counter space, and a convenient breakfast bar that opens seamlessly to the family room—perfect for casual meals, entertaining guests, or staying connected with loved ones while cooking. Just beyond, French doors lead to a spacious screened patio overlooking the serene, private backyard. This inviting outdoor space is ideal for morning coffee, peaceful afternoons, or unwinding after a long day. The spacious primary bedroom offers a relaxing retreat with a generous walk-in closet and an ensuite featuring a double sink vanity and a walk-in shower. Additional bedrooms are equally well-appointed, offering versatility for guests, a home office, or family members, and they share a stylish hall bath with a tub/shower combo. Throughout the home, abundant storage ensures every item has its place, adding to the overall ease of living. Set in a fantastic location near shopping, dining, and daily conveniences, this home combines modern comfort with an ideal setting, making it a perfect choice for those seeking move-in-ready living in a desirable location.
Features
- Heating System:
- Central
- Cooling System:
- Central Air
- Patio:
- Rear Porch, Screened
- Parking:
- Driveway, Ground Level
- Exterior Features:
- Private Mailbox, Private Yard
- Flooring:
- Laminate
- Interior Features:
- Ceiling Fans(s), Open Floorplan, Thermostat, Walk-In Closet(s), Living Room/Dining Room Combo, Eat-in Kitchen, Kitchen/Family Room Combo, Primary Bedroom Main Floor, High Ceilings, Solid Wood Cabinets, Solid Surface Counters
- Laundry Features:
- In Garage
- Sewer:
- Public Sewer
- Utilities:
- Public
Appliances
- Appliances:
- Range, Dishwasher, Refrigerator, Electric Water Heater, Microwave, Disposal, Range Hood
Address Map
- Country:
- US
- State:
- FL
- County:
- Pasco
- City:
- New Port Richey
- Subdivision:
- NPRY-NPRY
- Zipcode:
- 34653
- Street:
- MISSOURI
- Street Number:
- 6375
- Street Suffix:
- AVENUE
- Longitude:
- W83° 17' 26.7''
- Latitude:
- N28° 14' 58''
- Direction Faces:
- South
- Directions:
- Head east on Main St toward Jefferson St, Turn right onto Van Buren St, Turn left at the 2nd cross street onto Missouri Ave.
- Mls Area Major:
- 34653 - New Port Richey
- Zoning:
- R3
Additional Information
- Water Source:
- Public
- Virtual Tour:
- https://6375MissouriAve.com/idx
- Video Url:
- https://6375MissouriAve.com/idx
- Stories Total:
- 1
- On Market Date:
- 2025-11-25
- Lot Features:
- Paved, Level, Near Public Transit
- Levels:
- One
- Garage:
- 2
- Foundation Details:
- Slab
- Construction Materials:
- Block, Stucco
- Building Size:
- 1967
- Attached Garage Yn:
- 1
Financial
- Tax Annual Amount:
- 4905.07
Listing Information
- List Agent Mls Id:
- 260001072
- List Office Mls Id:
- 260000668
- Listing Term:
- Cash,Conventional,FHA,VA Loan
- Mls Status:
- Active
- Modification Timestamp:
- 2025-11-25T21:01:10Z
- Originating System Name:
- Stellar
- Special Listing Conditions:
- None
- Status Change Timestamp:
- 2025-11-25T20:35:35Z
Residential For Sale
6375 Missouri Ave, New Port Richey, Florida 34653
3 Bedrooms
2 Bathrooms
1,446 Sqft
$309,000
Listing ID #TB8450307
Basic Details
- Property Type :
- Residential
- Listing Type :
- For Sale
- Listing ID :
- TB8450307
- Price :
- $309,000
- Bedrooms :
- 3
- Bathrooms :
- 2
- Square Footage :
- 1,446 Sqft
- Year Built :
- 2021
- Lot Area :
- 0.18 Acre
- Full Bathrooms :
- 2
- Property Sub Type :
- Single Family Residence
- Roof:
- Shingle

