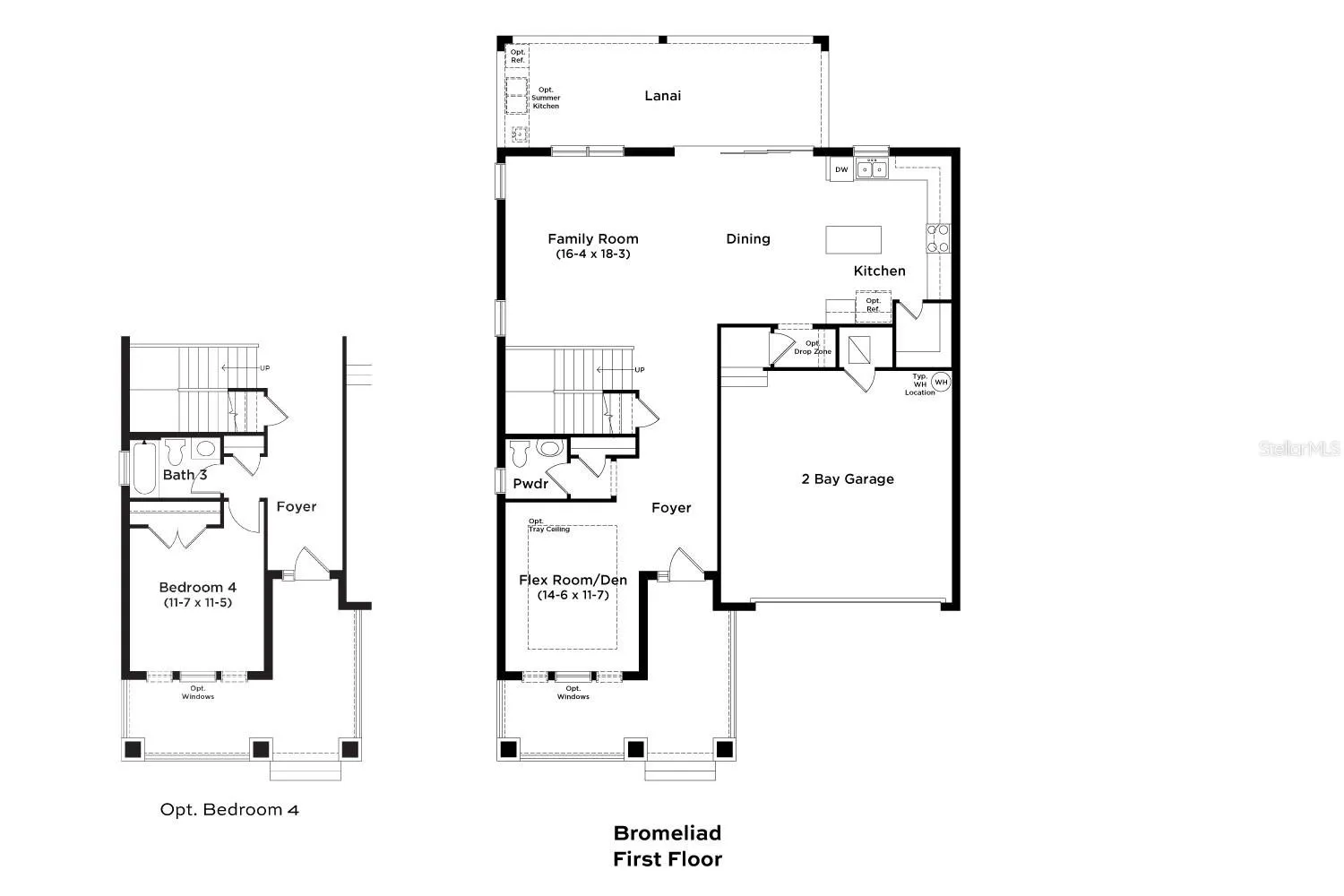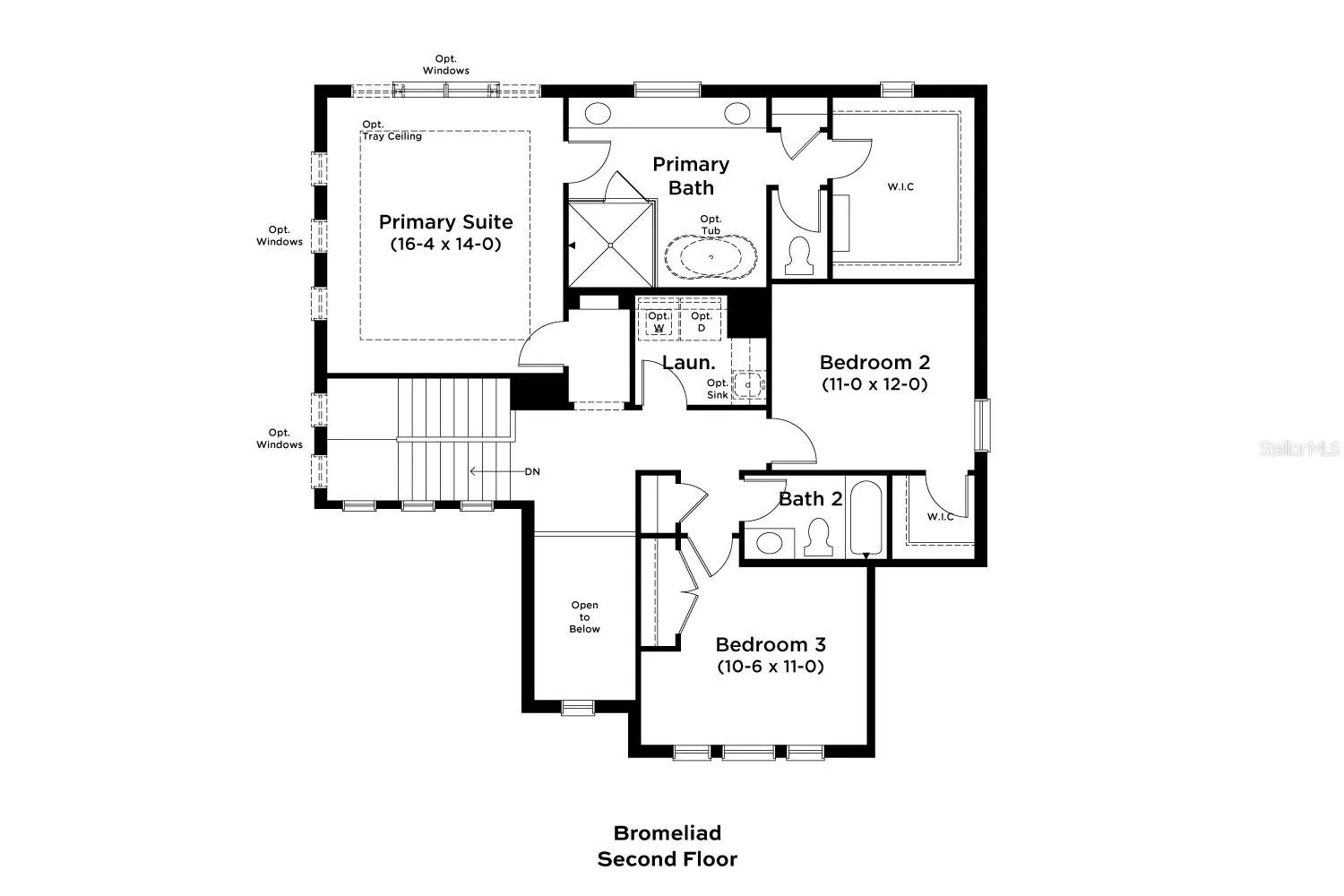Property Description
Spacious 2-Story Home with 2-Car Garage, Gourmet Kitchen & Flexible 4 Bedroom Layout. Welcome to this beautifully designed Bromeliad plan, featuring a charming craftsman-style exterior and a thoughtfully planned interior layout perfect for modern living. With 4 bedrooms and 3 full bathrooms, this spacious two-story home offers both comfort and functionality. Step onto the covered front porch and into a grand foyer, where you’ll find a first-floor bedroom and full bath—ideal for guests or a home office. The open-concept main living area includes a gourmet kitchen with a large prep island, walk-in pantry, and seamless flow into the dining area and expansive family room—perfect for entertaining or relaxing. Enjoy outdoor living on the covered lanai, finished with elegant brick pavers that match the driveway for a cohesive look. Upstairs, the primary suite is a true retreat, featuring a spa-inspired ensuite bathroom with dual vanities, a step-in shower, and a walk-in closet. Two additional bedrooms—one with a walk-in closet—a full bath, and a conveniently located upstairs laundry room complete the second floor. Don’t miss your opportunity to own this beautifully designed home with flexible living spaces and timeless style.
Features
- Heating System:
- Heat Pump, Central, Electric
- Cooling System:
- Central Air
- Parking:
- Driveway, Garage Door Opener
- Architectural Style:
- Craftsman
- Exterior Features:
- Lighting, Sidewalk, Sliding Doors, Hurricane Shutters, Sprinkler Metered
- Flooring:
- Carpet, Luxury Vinyl, Tile
- Interior Features:
- Ceiling Fans(s), Crown Molding, Walk-In Closet(s), High Ceilings, Stone Counters, Smart Home
- Laundry Features:
- Electric Dryer Hookup, Washer Hookup
- Sewer:
- Public Sewer
- Utilities:
- Public, Electricity Connected, Sewer Connected, Underground Utilities, Water Connected, BB/HS Internet Available
- Window Features:
- Low-Emissivity Windows
Appliances
- Appliances:
- Range, Dishwasher, Refrigerator, Electric Water Heater, Microwave, Cooktop, Disposal, Range Hood, Ice Maker
Address Map
- Country:
- US
- State:
- FL
- County:
- Pasco
- City:
- New Port Richey
- Subdivision:
- LONGLEAF NEIGHBORHOOD FOUR PHASE I
- Zipcode:
- 34655
- Street:
- ROCKY ISLAND
- Street Number:
- 3548
- Street Suffix:
- ROAD
- Longitude:
- W83° 21' 46.3''
- Latitude:
- N28° 12' 39.5''
- Direction Faces:
- Northwest
- Directions:
- I-75 exit 275 Head west on State Road 56, it will turn in to State Road 54 Turn Right on Starkey Boulevard Turn Left onto Fanning Spgs Ln
- Mls Area Major:
- 34655 - New Port Richey/Seven Springs/Trinity
- Zoning:
- MPUD
Neighborhood
- Elementary School:
- Longleaf Elementary-PO
- High School:
- River Ridge High-PO
- Middle School:
- River Ridge Middle-PO
Additional Information
- Water Source:
- Public
- On Market Date:
- 2025-11-25
- Lot Features:
- In County, Sidewalk, Paved, Private, Level, Landscaped
- Levels:
- Two
- Garage:
- 2
- Foundation Details:
- Slab
- Construction Materials:
- Stucco, HardiPlank Type, Stone, ICFs (Insulated Concrete Forms), Frame
- Community Features:
- Sidewalks, Pool, Deed Restrictions, Playground, Irrigation-Reclaimed Water, Community Mailbox, Dog Park
- Building Size:
- 2787
- Attached Garage Yn:
- 1
- Association Amenities:
- Playground,Pool
Financial
- Association Fee:
- 175
- Association Fee Frequency:
- Annually
- Association Fee Includes:
- Pool
- Association Yn:
- 1
- Tax Annual Amount:
- 352.31
Listing Information
- List Agent Mls Id:
- 748020878
- List Office Mls Id:
- 261024662
- Listing Term:
- Cash,Conventional,FHA,VA Loan
- Mls Status:
- Pending
- Modification Timestamp:
- 2025-11-25T17:18:16Z
- Originating System Name:
- Stellar
- Special Listing Conditions:
- None
- Status Change Timestamp:
- 2025-11-25T13:46:08Z
Residential For Sale
3548 Rocky Island Rd, New Port Richey, Florida 34655
4 Bedrooms
3 Bathrooms
2,387 Sqft
$598,750
Listing ID #TB8450936
Basic Details
- Property Type :
- Residential
- Listing Type :
- For Sale
- Listing ID :
- TB8450936
- Price :
- $598,750
- Bedrooms :
- 4
- Bathrooms :
- 3
- Square Footage :
- 2,387 Sqft
- Year Built :
- 2025
- Lot Area :
- 0.14 Acre
- Full Bathrooms :
- 3
- New Construction Yn :
- 1
- Property Sub Type :
- Single Family Residence
- Roof:
- Shingle











