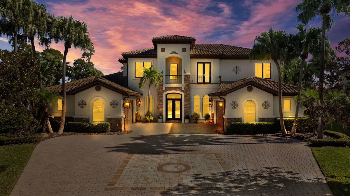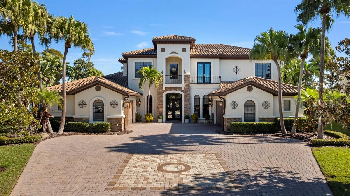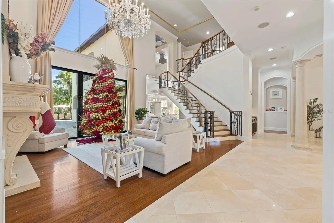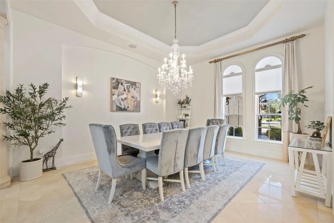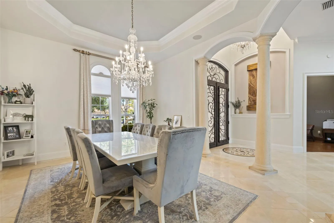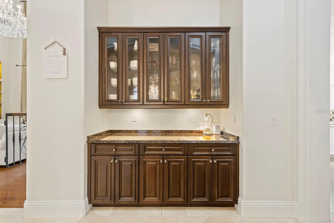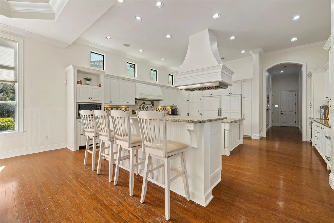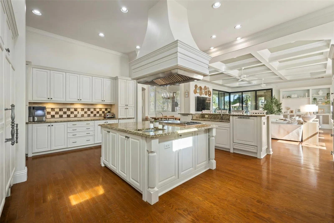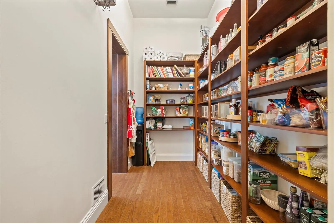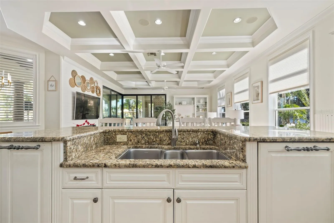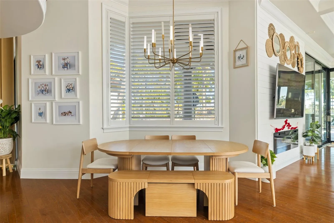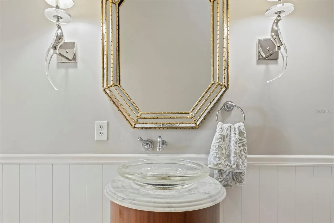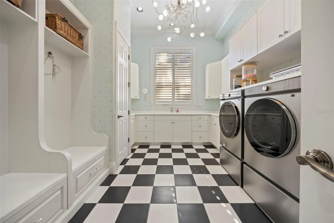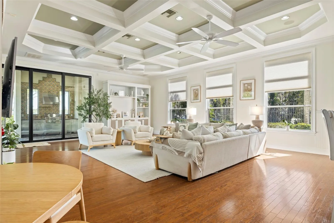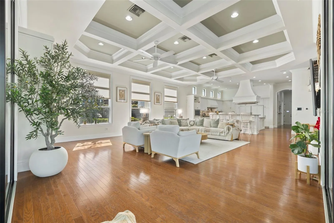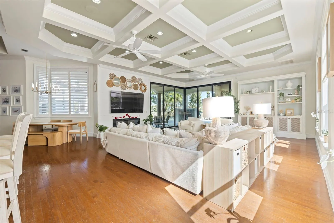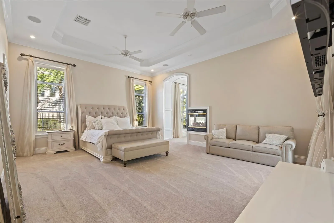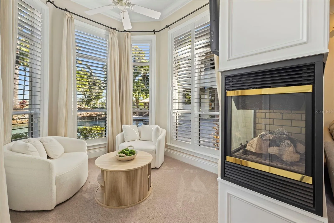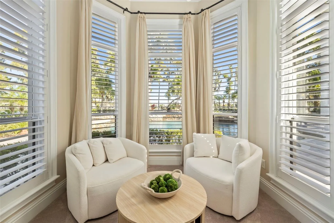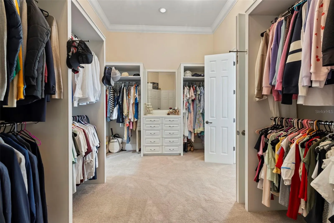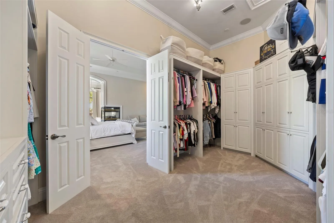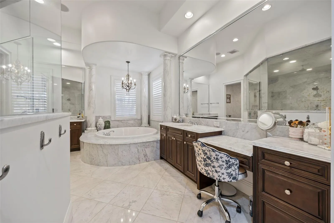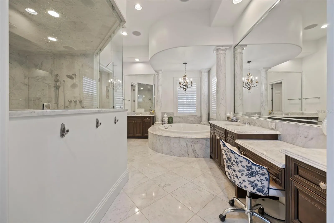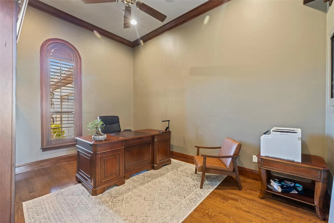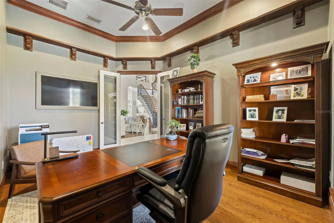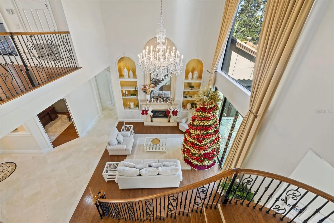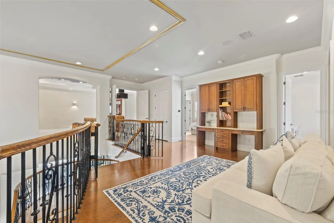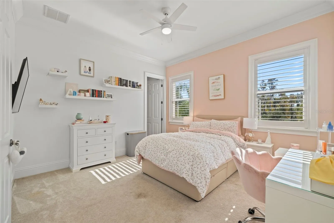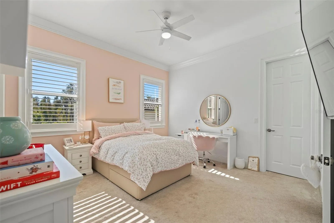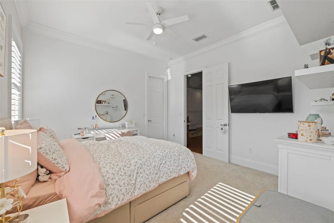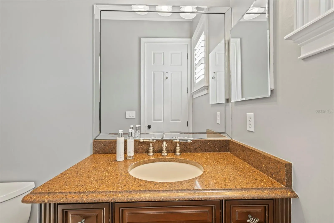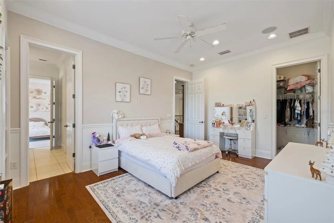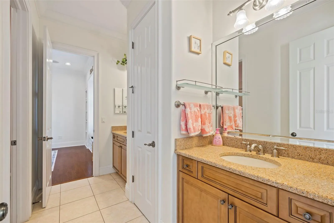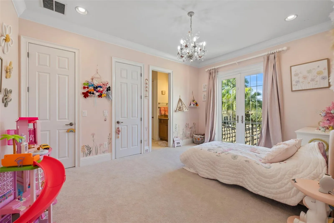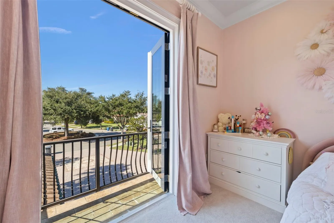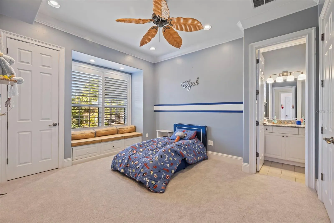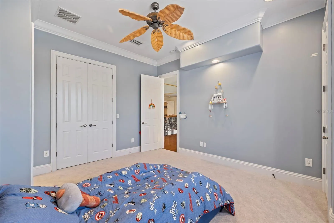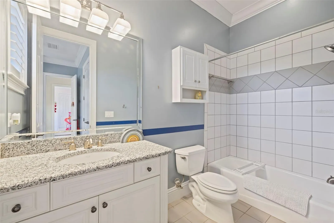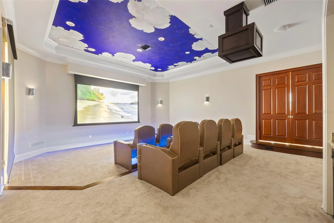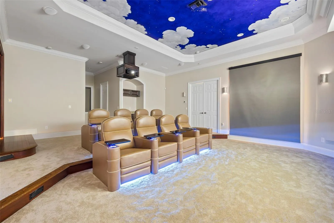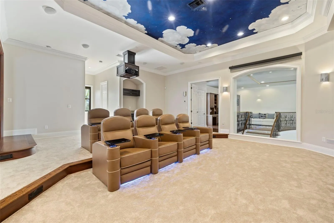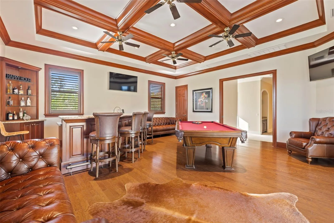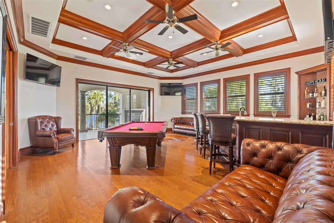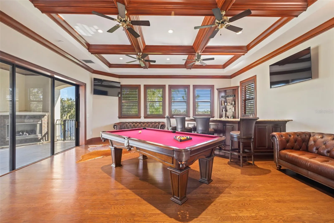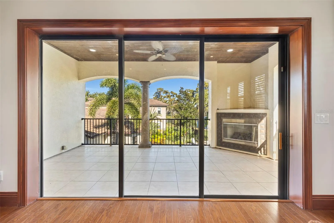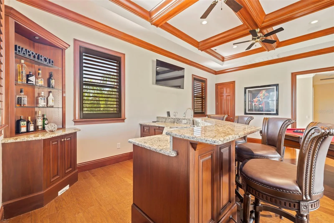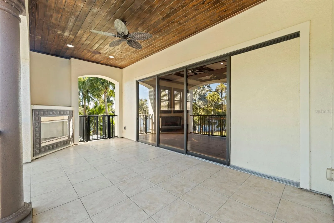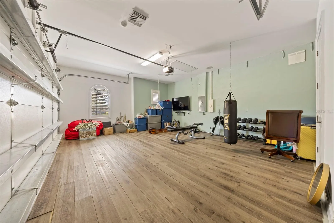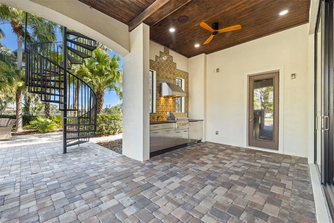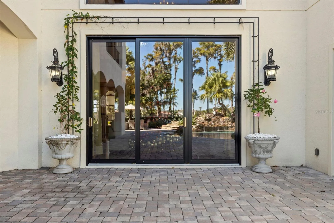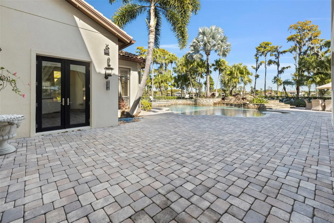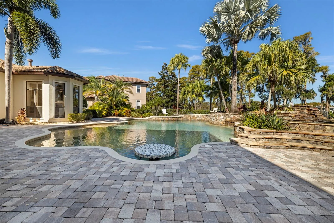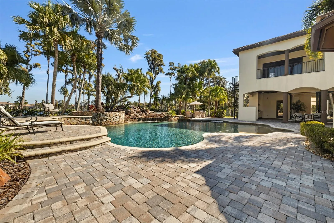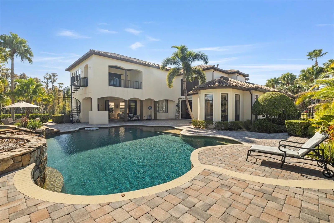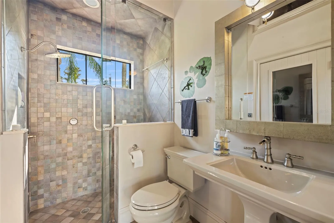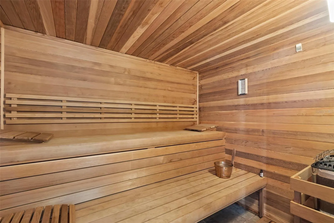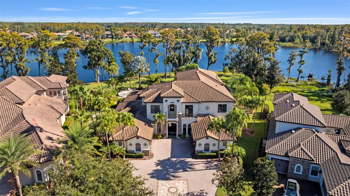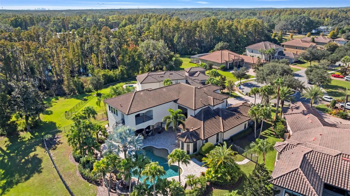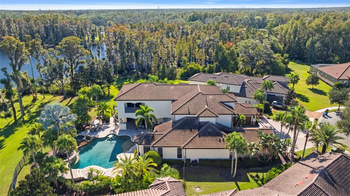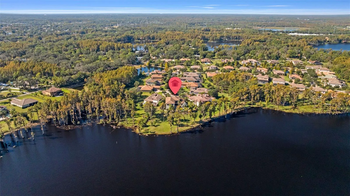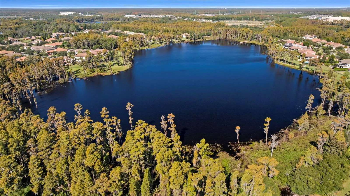Property Description
This beautiful lakefront home is truly one of the standout properties in all of North Tampa. Sitting on a private lakefront lot with over 300 feet of shoreline, it offers a peaceful, private setting that feels like your own personal retreat. Behind the gates, the home was custom built with care, combining classic craftsmanship with the kind of amenities you’d expect at a luxury resort. When you walk in, the home immediately welcomes you with its grand two-story foyer. Sunlight pours in through a huge picture window, giving you an instant view of the lake. Rich wood floors, detailed trim, tray ceilings, designer lighting, and a gorgeous wrought-iron staircase all set the tone for a home that is elegant yet inviting. A beautiful stone fireplace adds warmth and charm to the main living area. The kitchen is truly a chef’s dream. It’s designed for people who love to cook or entertain with two Wolf ranges, Sub-Zero refrigeration, Fisher & Paykel dish drawers, custom cabinetry, and a hidden walk-in pantry that even includes a wine fridge. The kitchen opens right into the living space, and brand-new 10-foot impact glass sliders fold open to bring the outside in. Step outside and you’ll feel like you’ve entered your own private resort. The 12-foot-deep, gas-heated pool features a rock waterfall, spa, sun shelf, swim-up table, and even cooling misters for hot days. Tropical landscaping surrounds you, and the lake creates the perfect backdrop. The covered lanai includes an outdoor kitchen, a cozy gas fireplace, and a dedicated pool bath that features both a sauna and a steam shower perfect for relaxing or entertaining friends and family. Upstairs, the large game and media room is designed for fun. It includes a built-in bar, multiple TVs, a new projector and screen, a gas fireplace, and a private balcony overlooking the pool and lake. A spiral staircase connects the balcony to the backyard so the fun can flow indoors or out. The primary suite feels like a peaceful getaway. Oversized bay windows give you sweeping lake views, and a double-sided gas fireplace adds a romantic touch. The spa-style bathroom includes marble finishes, dual vanities, a soaking tub, and an oversized shower with four shower heads. All of the additional bedrooms come with private bathrooms and walk-in closets, making them comfortable for family or guests. The home also includes a spacious office with French doors for anyone working from home. Important improvements have already been taken care of for you, including a 2020 roof, whole-house surround sound, new exterior lighting, two newer pool pumps, plantation shutters, detailed millwork, and a full security camera system that stays with the home. With unmatched craftsmanship, thoughtful features, and a one-of-a-kind lakefront setting, this home offers a luxury lifestyle that’s both elegant and truly comfortable. It’s a place meant to be enjoyed and cherished for many years to come.
Features
- Swimming Pool:
- In Ground, Heated
- Heating System:
- Zoned
- Cooling System:
- Central Air, Zoned
- Fireplace:
- Family Room, Living Room, Outside
- Exterior Features:
- Lighting, Balcony, Other, Dog Run, Courtyard
- Flooring:
- Wood, Other
- Interior Features:
- Ceiling Fans(s), Crown Molding, Walk-In Closet(s), Eat-in Kitchen, Primary Bedroom Main Floor, Split Bedroom, Window Treatments, High Ceilings, Cathedral Ceiling(s), Central Vaccum, Built-in Features
- Laundry Features:
- Laundry Room
- Pool Private Yn:
- 1
- Sewer:
- Public Sewer
- Utilities:
- Cable Available, Electricity Connected
- Waterfront Features:
- Lake Front
Appliances
- Appliances:
- Range, Dishwasher, Refrigerator, Electric Water Heater, Microwave, Disposal, Bar Fridge
Address Map
- Country:
- US
- State:
- FL
- County:
- Hillsborough
- City:
- Lutz
- Subdivision:
- LADERA
- Zipcode:
- 33548
- Street:
- LADERA ESTATES
- Street Number:
- 17301
- Street Suffix:
- BOULEVARD
- Longitude:
- W83° 30' 42.6''
- Latitude:
- N28° 7' 20.7''
- Direction Faces:
- West
- Directions:
- Dale Mabry to east on Van Dyke Road to Ladera Entrance, past gate stat on Ladera Blvd to address.
- Mls Area Major:
- 33548 - Lutz
- Zoning:
- PD
Neighborhood
- Elementary School:
- Lutz-HB
- High School:
- Steinbrenner High School
- Middle School:
- Buchanan-HB
Additional Information
- Lot Size Dimensions:
- 180.75x326
- Water Source:
- Public
- Water Body Name:
- LAKE MERRY WATER
- Virtual Tour:
- https://listings.textured.media/videos/019a882b-829c-71cf-b767-75510d59dd34?v=42
- Stories Total:
- 2
- On Market Date:
- 2025-11-25
- Lot Features:
- Cul-De-Sac
- Levels:
- Two
- Garage:
- 4
- Foundation Details:
- Slab
- Construction Materials:
- Block, Stucco, Brick
- Building Size:
- 9897
- Attached Garage Yn:
- 1
Financial
- Association Fee:
- 933
- Association Fee Frequency:
- Quarterly
- Association Yn:
- 1
- Tax Annual Amount:
- 45611.89
Listing Information
- Co List Agent Full Name:
- Ellie Lambert
- Co List Agent Mls Id:
- 261507951
- Co List Office Mls Id:
- 805521714
- Co List Office Name:
- REAL BROKER, LLC
- List Agent Mls Id:
- 261502193
- List Office Mls Id:
- 805521714
- Mls Status:
- Active
- Modification Timestamp:
- 2025-11-25T14:13:10Z
- Originating System Name:
- Stellar
- Special Listing Conditions:
- None
- Status Change Timestamp:
- 2025-11-25T13:56:22Z
Residential For Sale
17301 Ladera Estates Blvd, Lutz, Florida 33548
5 Bedrooms
7 Bathrooms
7,969 Sqft
$2,995,000
Listing ID #TB8451052
Basic Details
- Property Type :
- Residential
- Listing Type :
- For Sale
- Listing ID :
- TB8451052
- Price :
- $2,995,000
- View :
- Water
- Bedrooms :
- 5
- Bathrooms :
- 7
- Half Bathrooms :
- 2
- Square Footage :
- 7,969 Sqft
- Year Built :
- 2008
- Lot Area :
- 1.35 Acre
- Full Bathrooms :
- 5
- Property Sub Type :
- Single Family Residence
- Roof:
- Tile
- Waterfront Yn :
- 1

