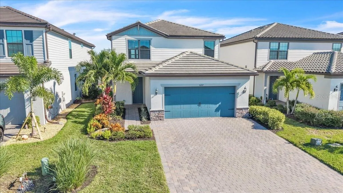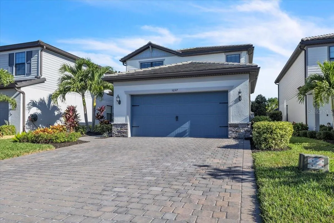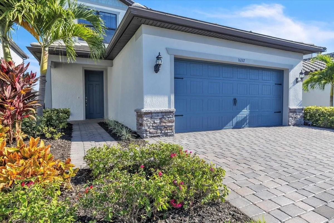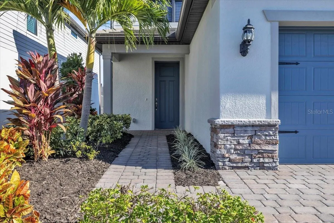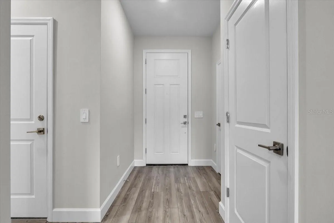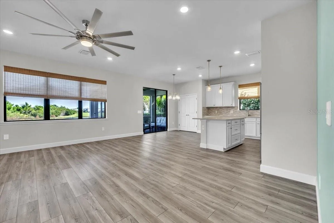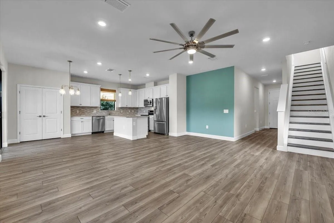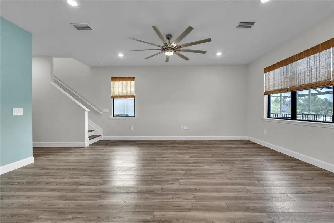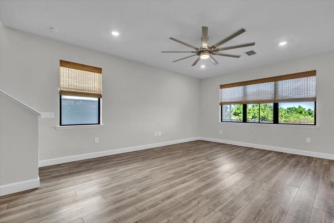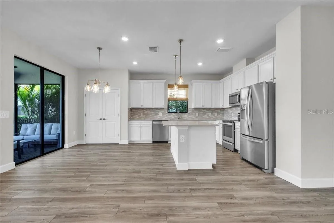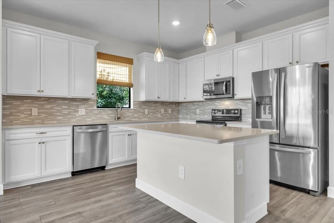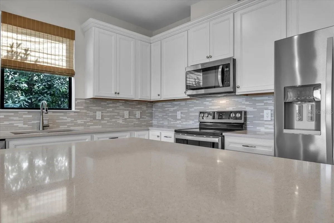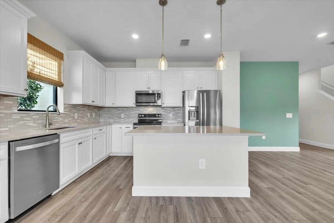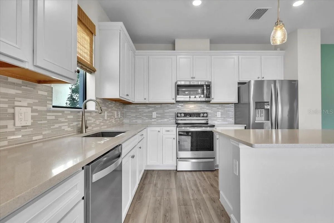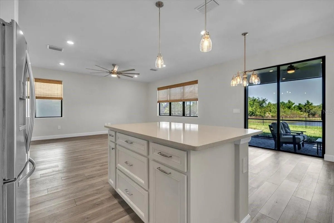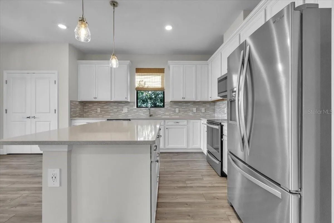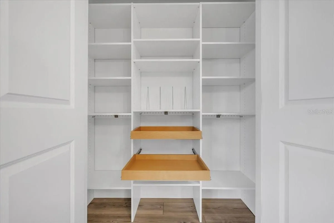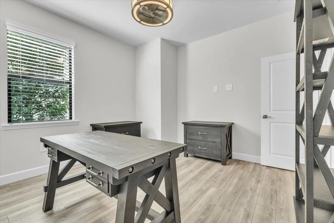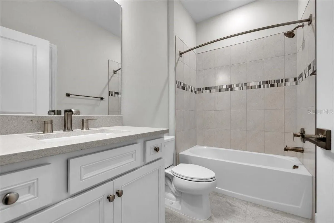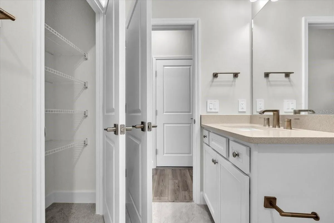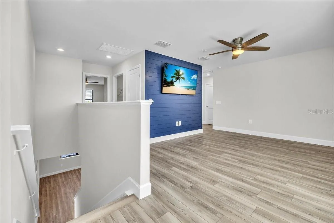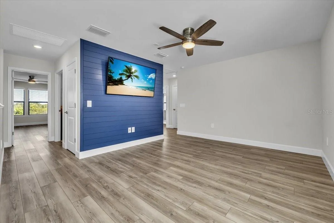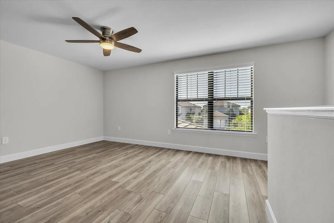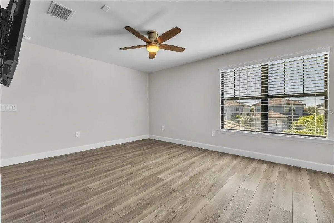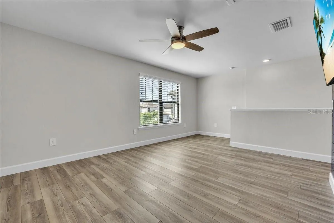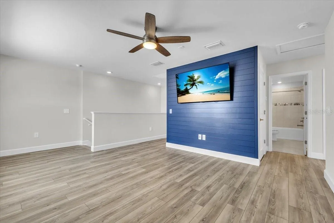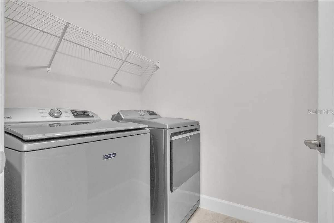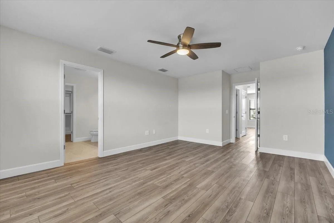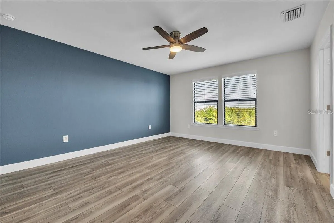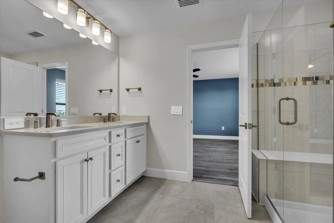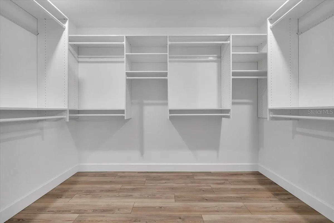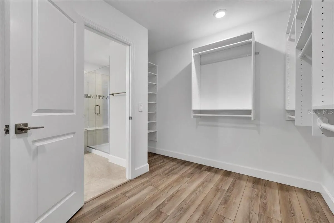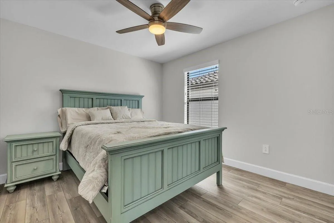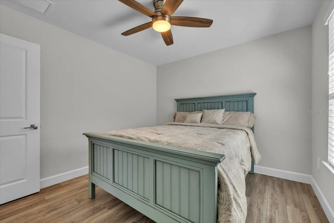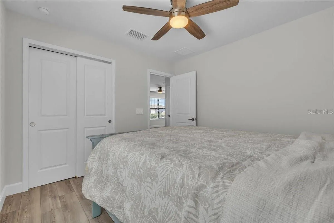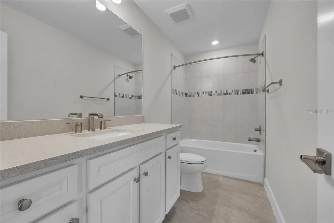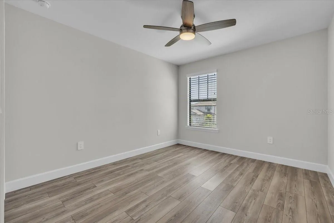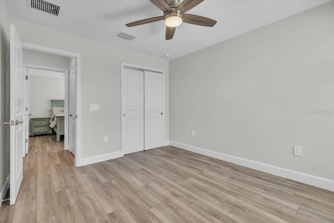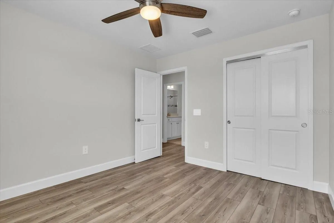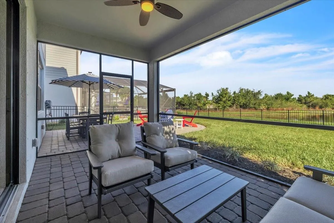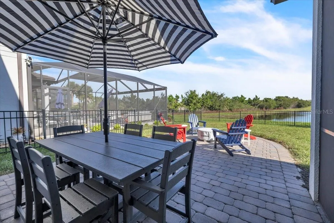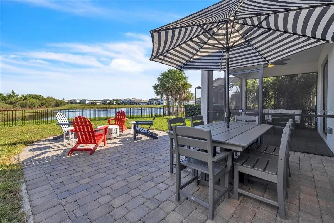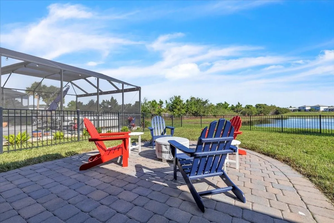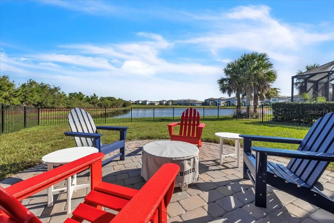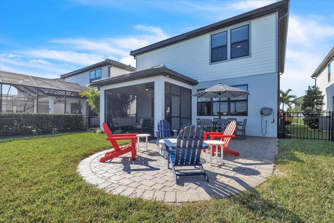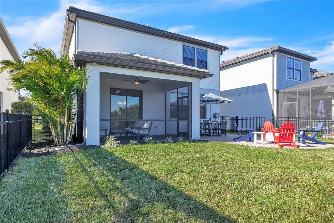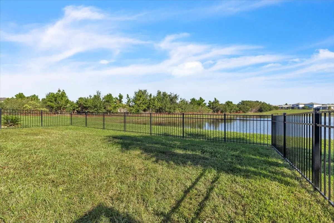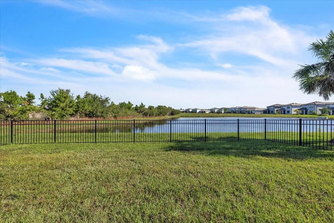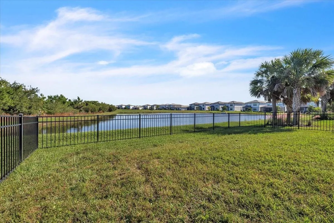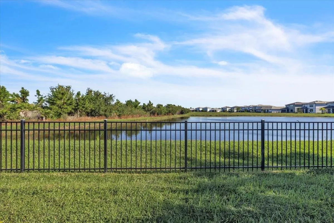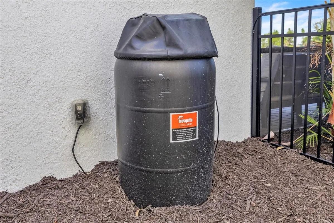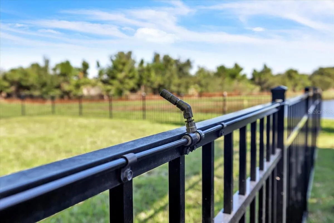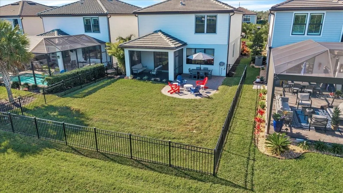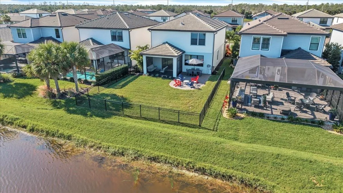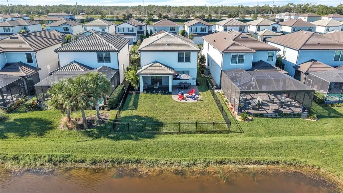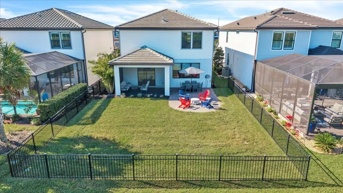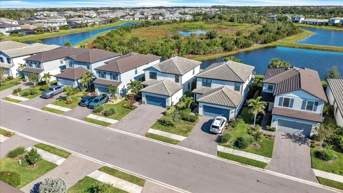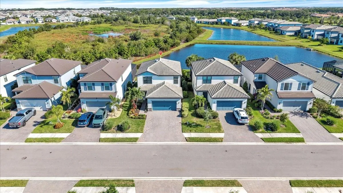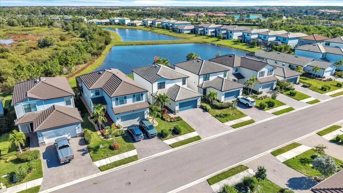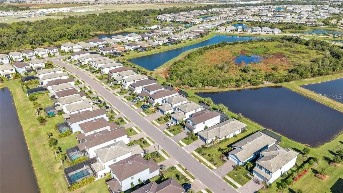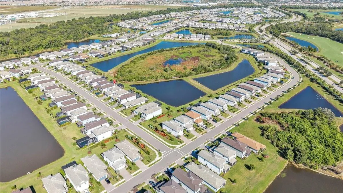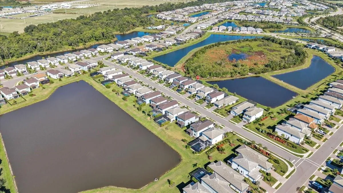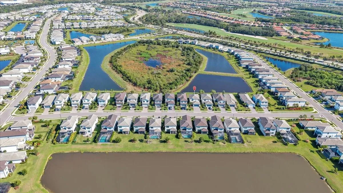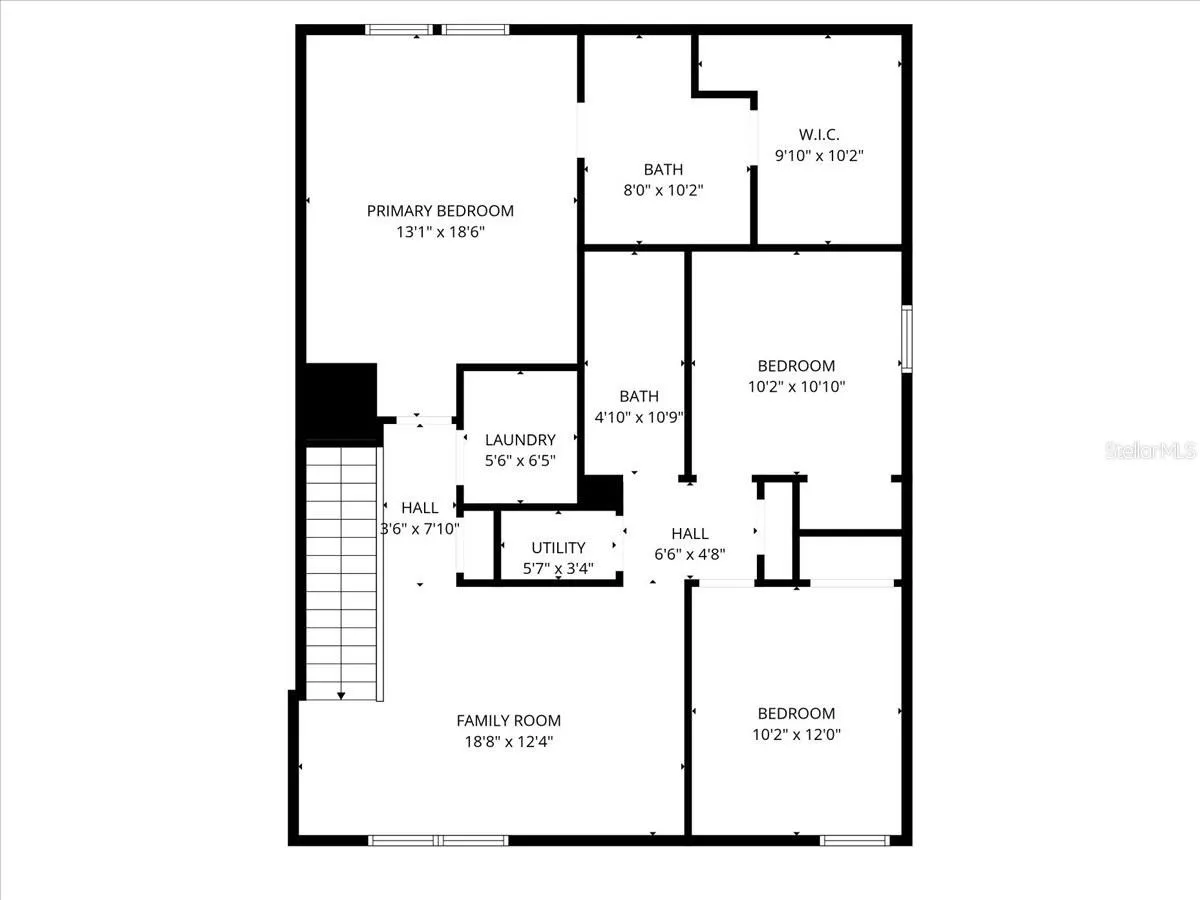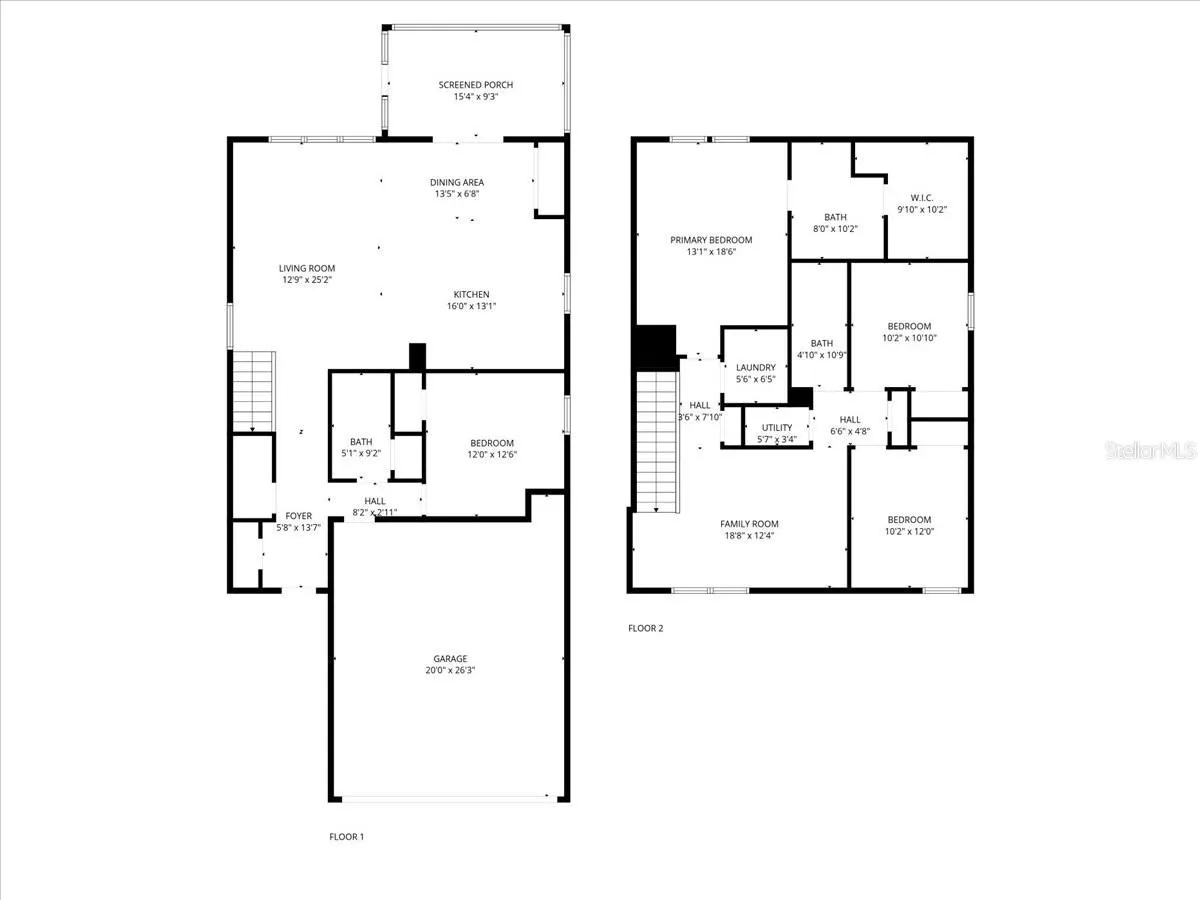Property Description
Welcome to 16317 Pine Mist Drive, built in 2021 by award-winning Pulte and situated on a premium lot with breathtaking pond and preserve views in the coveted gated community of Sapphire Point in Lakewood Ranch! The Morris is one of Pulte’s most popular two-story floor plans and offers four bedrooms and three full bathrooms; plenty of room to spread out. Impressive curb appeal begins with lush landscaping, a widened brick paver driveway, a brick paver walkway and front porch, stone façade, and tile roof. The oversized two-car garage is extended four feet to accommodate full-size SUVs and trucks and all your toys, and a whole-home gutter system adds protection and convenience. Inside, the home is freshly painted and features Shaw luxury vinyl plank flooring throughout—installed with an upgraded moisture/vapor barrier on the first floor and premium cork underlayment upstairs for superior soundproofing—paired with porcelain tile in the bathrooms and laundry room, and 5.25” baseboards. Schlage brushed-nickel door hardware and Moen plumbing fixtures are used throughout, and the upgraded electrical includes modern Square D X Series switches and outlets, USB outlets in key locations, and ultra-quiet Panasonic Whisper exhaust fans in all bathrooms. The entry offers a large coat closet and huge under-stair storage closet. The open main living area boasts pond and preserve views, high-end window treatments, recessed lighting, and a ceiling fan. The gourmet kitchen features 42” white cabinetry with crown molding, soft-close doors and drawers, pull-outs, a lazy Susan, quartz countertops, a designer backsplash, coastal chandelier and pendant lighting, an oversized island, an undermount composite granite sink, a custom pantry with shelving, pull-outs, and racks, and an upgraded Whirlpool stainless steel appliance package including French-door refrigerator, smart range, low-profile dishwasher with hidden controls and stainless steel tub, and exterior-venting microwave. A first-floor bedroom with large closet and ceiling fan sits adjacent to a full bathroom with white cabinetry, a quartz countertop, undermount sink, tub/shower combination, and linen closet—perfect for guests, multigenerational living, or a home office. Upstairs, a spacious bonus room with custom shiplap feature wall offers flexible living space, while the laundry room includes a Maytag smart washer and dryer. The primary suite delivers stunning views, a ceiling fan, a double-bowl vanity with quartz countertop, an oversized walk-in shower with frameless glass and a bench seat, and a massive custom walk-in closet. Two guest bedrooms with ceiling fans share a full bathroom with large white vanity, a quartz countertop, and a tub/shower combination. In total, there are three linen closets—one downstairs and two upstairs—for maximum storage. Outdoor living is exceptional with a covered and screened lanai with ceiling fan, extended open patio perfect for dining or evenings by the fire, a fully fenced yard, and a fully automated remote-controlled mosquito misting system. Sapphire Point offers a clubhouse, fitness center, resort-style pool, fire-pit, playground, basketball court, and dog park. Located within Lakewood Ranch, one of the nation’s top master-planned communities, residents enjoy top-rated schools, shopping, dining, parks, and proximity to Gulf Coast beaches! This home combines luxury upgrades, modern convenience, serene views, and an unbeatable location—don’t miss this opportunity!
Features
- Heating System:
- Central
- Cooling System:
- Central Air
- Fence:
- Fenced
- Exterior Features:
- Rain Gutters, Sidewalk, Sliding Doors, Hurricane Shutters, Misting System
- Flooring:
- Luxury Vinyl, Tile
- Interior Features:
- Ceiling Fans(s), Walk-In Closet(s), Window Treatments, In Wall Pest System
- Laundry Features:
- Laundry Room
- Sewer:
- Public Sewer
- Utilities:
- Public
Appliances
- Appliances:
- Range, Dishwasher, Refrigerator, Washer, Dryer, Electric Water Heater, Microwave, Disposal
Address Map
- Country:
- US
- State:
- FL
- County:
- Manatee
- City:
- Lakewood Ranch
- Subdivision:
- SAPPHIRE POINT PH I & II SUBPH 1A, 1B, 1
- Zipcode:
- 34211
- Street:
- PINE MIST
- Street Number:
- 16317
- Street Suffix:
- DRIVE
- Longitude:
- W83° 37' 27.9''
- Latitude:
- N27° 25' 49.4''
- Direction Faces:
- South
- Directions:
- Go south on Uhlein to main entrance. Go through main entrance and straight to Bluestar. Turn left onto Bluestar and then left onto Pine Mist. Property will be on left.
- Mls Area Major:
- 34211 - Bradenton/Lakewood Ranch Area
- Zoning:
- PDMU
Additional Information
- Water Source:
- Public
- Virtual Tour:
- https://paradiserealestatephotography.hd.pics/16317-Pine-Mist-Dr/idx
- Stories Total:
- 2
- On Market Date:
- 2025-11-24
- Levels:
- Two
- Garage:
- 2
- Foundation Details:
- Slab
- Construction Materials:
- Block, Concrete, Stucco
- Community Features:
- Sidewalks, Clubhouse, Pool, Gated Community - No Guard, Deed Restrictions, Playground, Golf Carts OK, Fitness Center, Dog Park
- Building Size:
- 2944
- Attached Garage Yn:
- 1
- Association Amenities:
- Basketball Court,Clubhouse,Fitness Center,Gated,Playground,Pool
Financial
- Association Fee:
- 994.53
- Association Fee Frequency:
- Quarterly
- Association Fee Includes:
- Maintenance Grounds, Pool, Management
- Association Yn:
- 1
- Tax Annual Amount:
- 6295.3
Listing Information
- Co List Agent Full Name:
- Elyssa Hackett
- Co List Agent Mls Id:
- 465000727
- Co List Office Mls Id:
- 281530809
- Co List Office Name:
- BEEDIE REALTY
- List Agent Mls Id:
- 360571377
- List Office Mls Id:
- 281530809
- Mls Status:
- Active
- Modification Timestamp:
- 2025-11-25T11:52:30Z
- Originating System Name:
- Stellar
- Special Listing Conditions:
- None
- Status Change Timestamp:
- 2025-11-25T04:29:43Z
Residential For Sale
16317 Pine Mist Dr, Lakewood Ranch, Florida 34211
4 Bedrooms
3 Bathrooms
2,208 Sqft
$549,900
Listing ID #A4672862
Basic Details
- Property Type :
- Residential
- Listing Type :
- For Sale
- Listing ID :
- A4672862
- Price :
- $549,900
- Bedrooms :
- 4
- Bathrooms :
- 3
- Square Footage :
- 2,208 Sqft
- Year Built :
- 2021
- Lot Area :
- 0.13 Acre
- Full Bathrooms :
- 3
- Property Sub Type :
- Single Family Residence
- Roof:
- Tile

