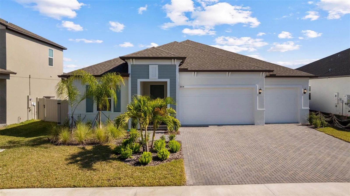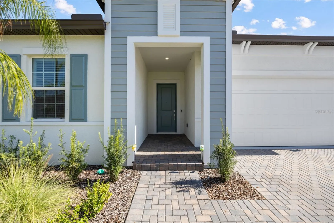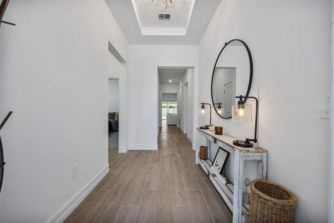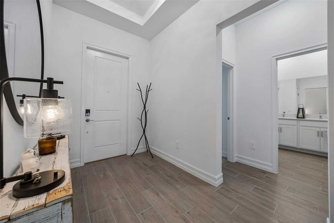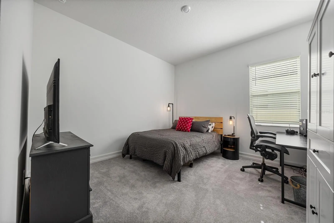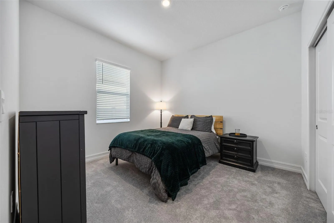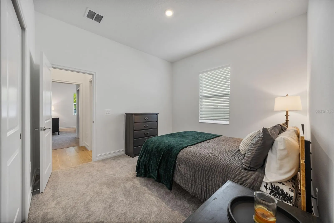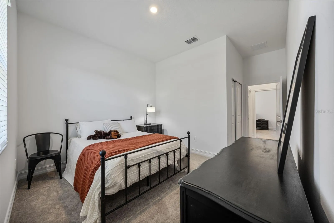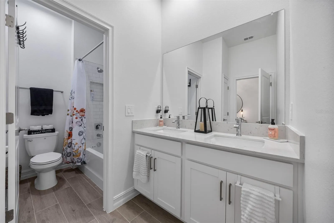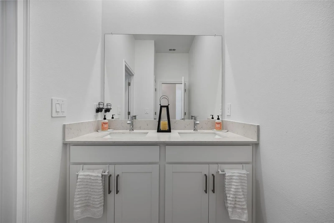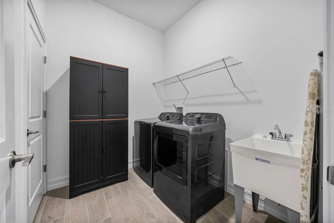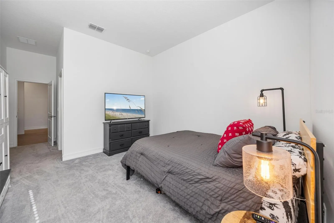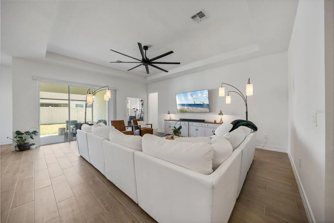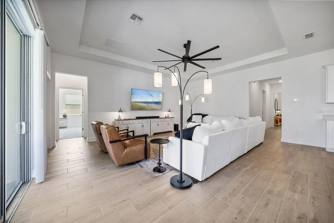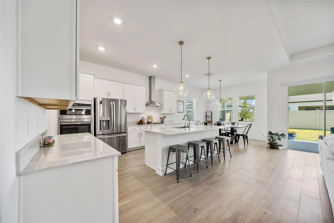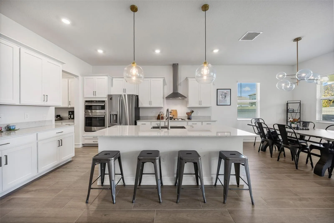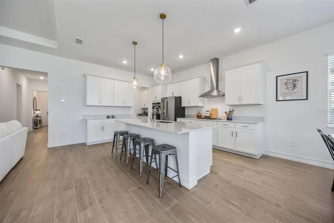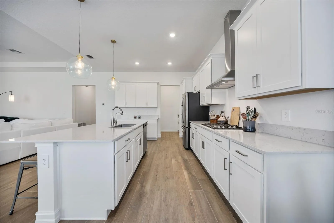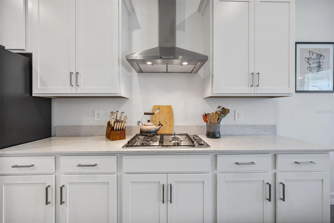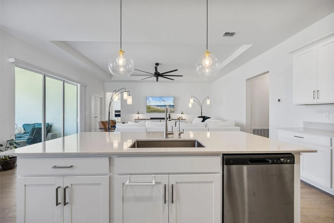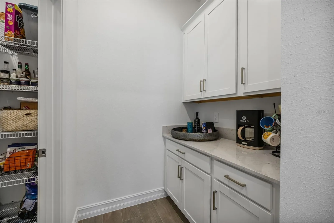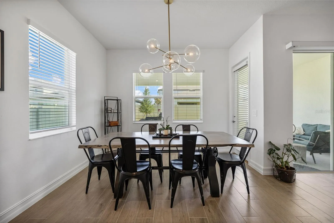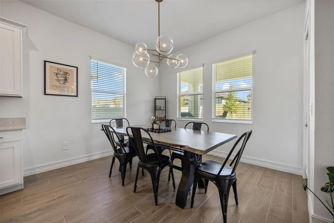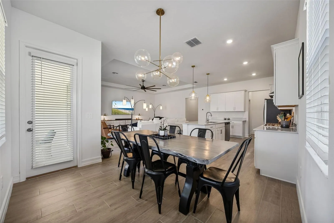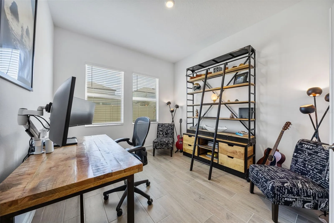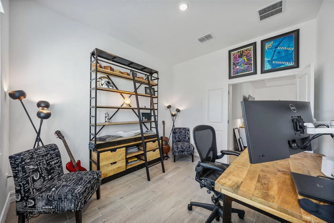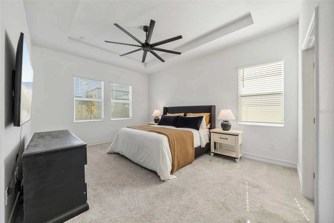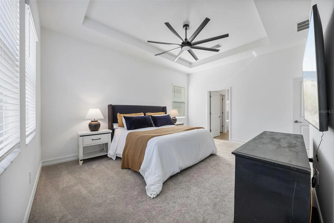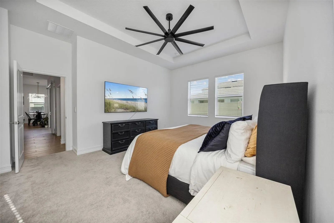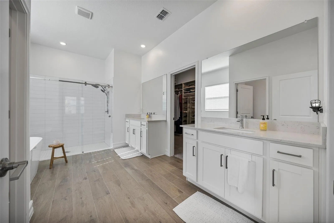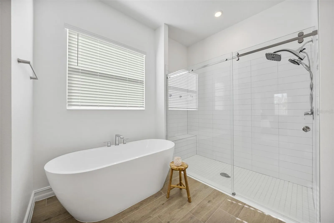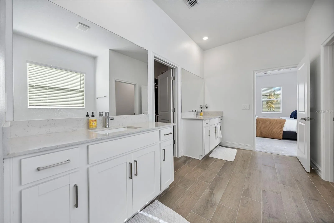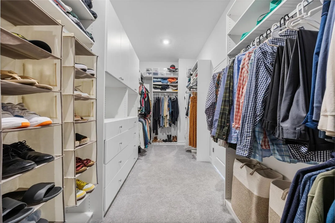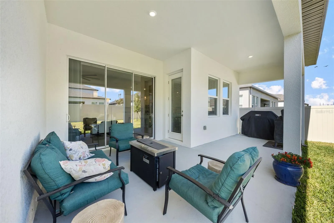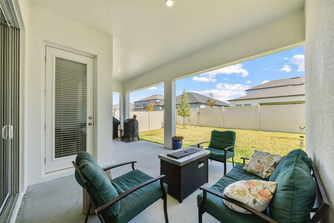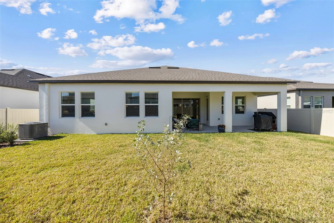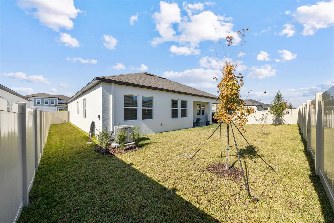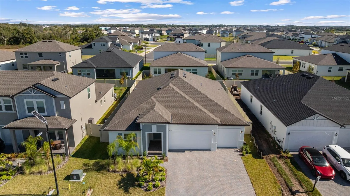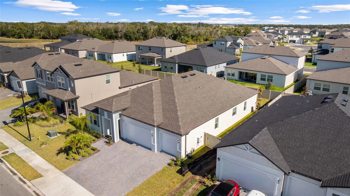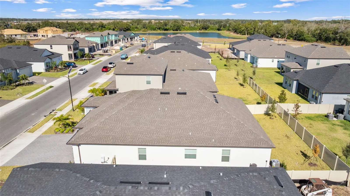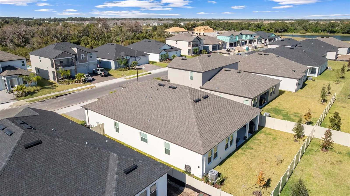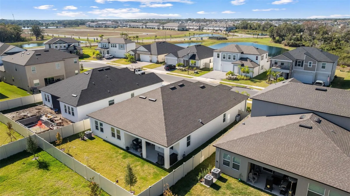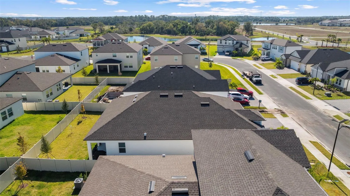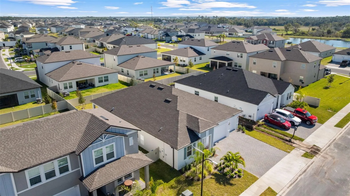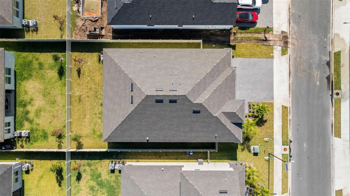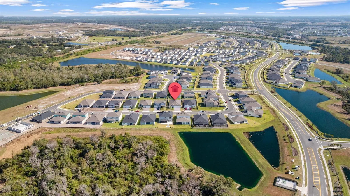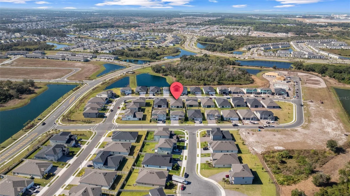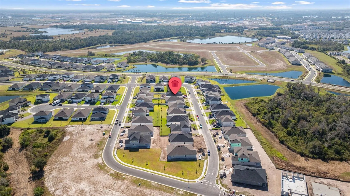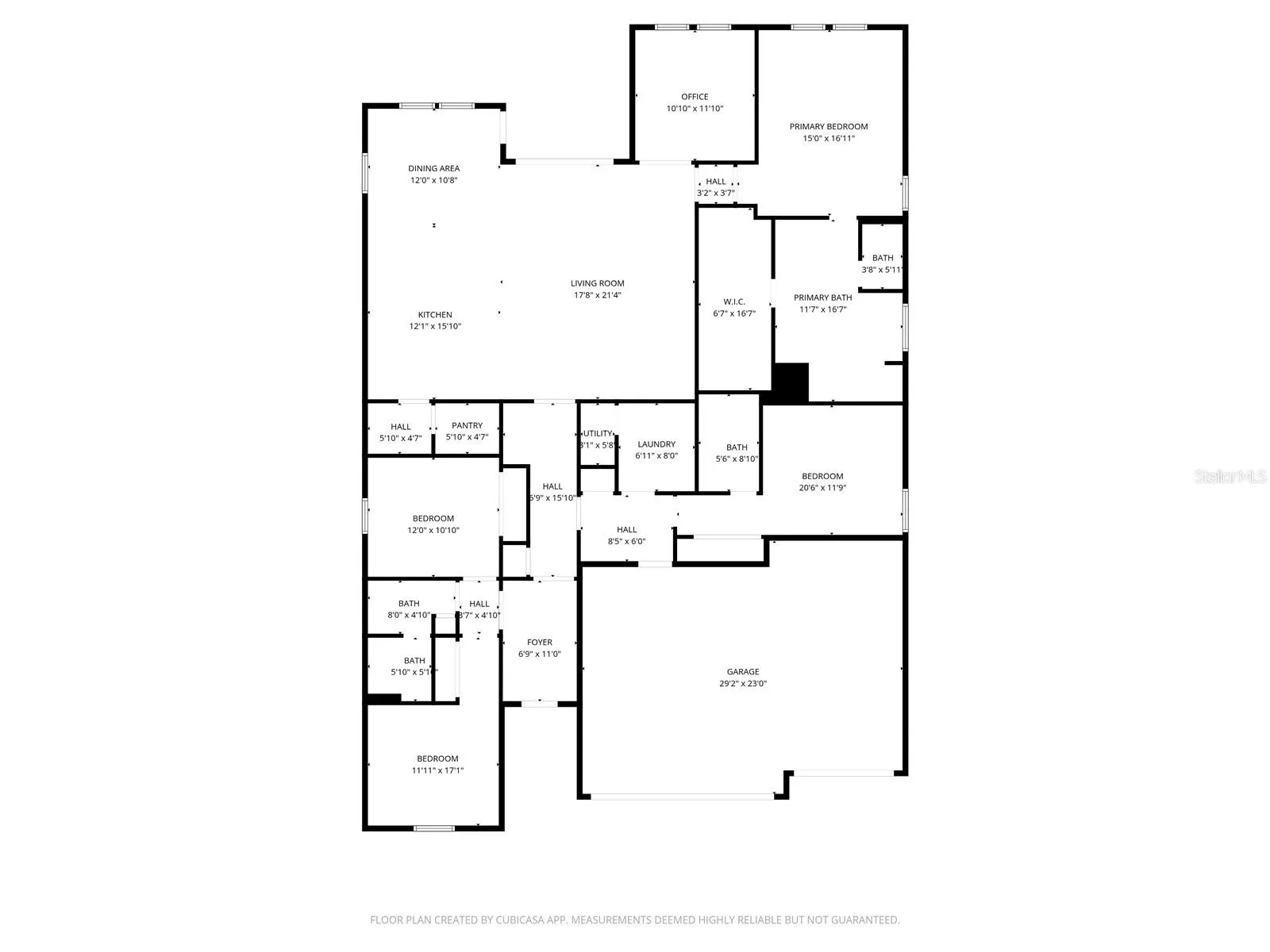Property Description
Experience elevated comfort and style in this brand-new 2025 Lennar Home, offering 4 bedrooms, 3 bathrooms, an office/flex room, and 2,610 sq. ft. of beautifully designed living space in the desirable Stonegate Preserve community.
From the moment you arrive, the brick-paver driveway and manicured landscaping create a warm, welcoming first impression. Step inside to a bright foyer featuring wood-look ceramic tile, elegant coffered ceilings, and thoughtful architectural details throughout.
Toward the front of the home sits a spacious bedroom with access to a full bathroom featuring dual sinks and a partition for added privacy—ideal for guests or multigenerational living. Down the main hallway, you’ll find two additional bedrooms, each with plush carpeting and generous closets.
Continue on to discover a stylish dry bar with a wine refrigerator, plus a built-in workstation perfect for remote work or homework. Nearby, the laundry room offers a utility sink and extra storage. A modern second full bathroom sits adjacent to the fourth bedroom, complete with an upgraded shower.
The heart of the home is the expansive open-concept living and dining area, highlighted by another coffered ceiling, a large ceiling fan, and sliding glass doors that lead out to the covered patio—perfect for indoor-outdoor living and entertaining.
The chef’s kitchen is a true showstopper, equipped with stainless steel appliances, including a gas stove, range hood, dishwasher, microwave, and built-in oven. Enjoy a walk-in pantry, a large island with seating, a dedicated coffee bar, and abundant cabinet and counter space.
Retreat to the luxurious primary suite, featuring coffered ceilings, a massive walk-in closet, and a spa-inspired en suite bathroom with dual vanities, a modern walk-in shower, a soaking tub, and a private water closet.
An additional office/flex space provides room for a home gym, playroom, or quiet workspace. The home also boasts a three-car garage and a fully fenced backyard, offering plenty of room for pets, gardening, or outdoor relaxation.
Residents of Stonegate Preserve enjoy resort-style amenities including a clubhouse, sparkling pool, fitness center, pickleball court, and a fully equipped playground. The location provides quick access to the stunning beaches of Anna Maria Island (just 30 minutes away), upscale shopping at the Ellenton Premium Outlets, and local entertainment such as the nearby marina featuring Pier 22 restaurant. Schedule your private showing today!
Features
- Heating System:
- Central
- Cooling System:
- Central Air
- Fence:
- Fenced
- Patio:
- Covered, Patio
- Parking:
- Driveway, Garage Door Opener
- Exterior Features:
- Lighting, Sidewalk, Sliding Doors
- Flooring:
- Carpet, Tile
- Interior Features:
- Ceiling Fans(s), Open Floorplan, Thermostat, Walk-In Closet(s), Living Room/Dining Room Combo, Eat-in Kitchen, Kitchen/Family Room Combo, Solid Wood Cabinets, Solid Surface Counters, Coffered Ceiling(s), Dry Bar
- Laundry Features:
- Inside, Laundry Room
- Sewer:
- Public Sewer
- Utilities:
- Cable Available, Electricity Available, Sewer Available, Phone Available
- Window Features:
- Blinds
Appliances
- Appliances:
- Range, Dishwasher, Refrigerator, Washer, Dryer, Microwave, Disposal, Range Hood, Water Filtration System, Wine Refrigerator, Kitchen Reverse Osmosis System
Address Map
- Country:
- US
- State:
- FL
- County:
- Manatee
- City:
- Palmetto
- Zipcode:
- 34221
- Street:
- 115TH
- Street Number:
- 6834
- Street Suffix:
- STREET
- Longitude:
- W83° 30' 20.8''
- Latitude:
- N27° 37' 15''
- Directions:
- Take exit 229 from I-75 S and Take the ramp to US-41. Merge onto 97th St E/Moccasin Wallow Rd. Turn right onto Artisan Lakes Pkwy. At the traffic circle, continue straight to stay on Artisan Lakes Pkwy. Turn right onto 114th St E/65th Ter E and Continue to follow 114th St E. Turn left onto 69th Pl E. Turn left at the 1st cross street onto 115th St E
- Mls Area Major:
- 34221 - Palmetto/Rubonia
- Street Dir Prefix:
- E
Neighborhood
- Elementary School:
- Virgil Mills Elementary
- High School:
- Parrish Community High
- Middle School:
- Buffalo Creek Middle
Additional Information
- Water Source:
- Public
- Virtual Tour:
- https://www.propertypanorama.com/instaview/stellar/A4673112
- On Market Date:
- 2025-11-24
- Levels:
- One
- Garage:
- 3
- Community Features:
- Clubhouse, Pool, Playground, Fitness Center
- Building Size:
- 3608
- Attached Garage Yn:
- 1
Listing Information
- Co List Agent Full Name:
- Richard Souksengphet
- Co List Agent Mls Id:
- 281531796
- Co List Office Mls Id:
- 805521714
- Co List Office Name:
- REAL BROKER, LLC
- List Agent Mls Id:
- 281541483
- List Office Mls Id:
- 805521714
- Mls Status:
- Active
- Modification Timestamp:
- 2025-11-24T23:33:14Z
- Originating System Name:
- Stellar
- Status Change Timestamp:
- 2025-11-24T19:57:27Z
Residential Lease For Rent
6834 E 115th St, Palmetto, Florida 34221
4 Bedrooms
3 Bathrooms
2,610 Sqft
$3,700
Listing ID #A4673112
Basic Details
- Property Type :
- Residential Lease
- Listing Type :
- For Rent
- Listing ID :
- A4673112
- Price :
- $3,700
- Bedrooms :
- 4
- Bathrooms :
- 3
- Square Footage :
- 2,610 Sqft
- Year Built :
- 2025
- Lot Area :
- 0.17 Acre
- Full Bathrooms :
- 3
- New Construction Yn :
- 1
- Property Sub Type :
- Single Family Residence

