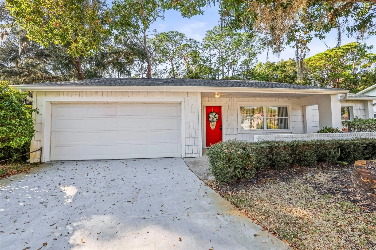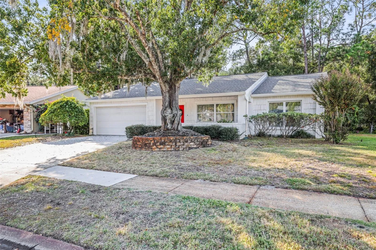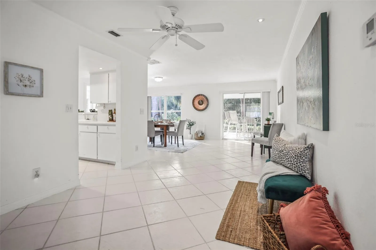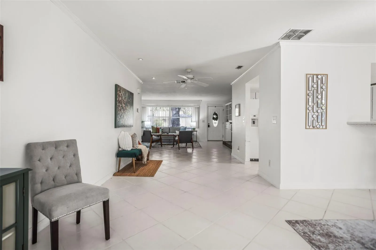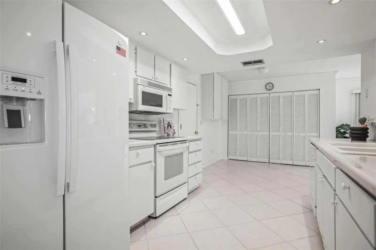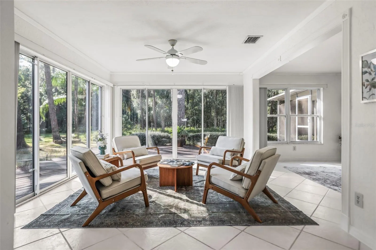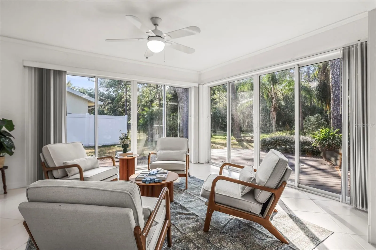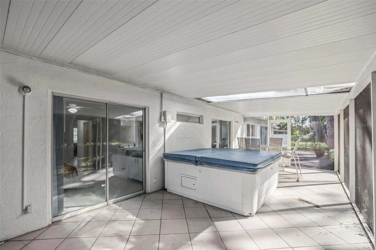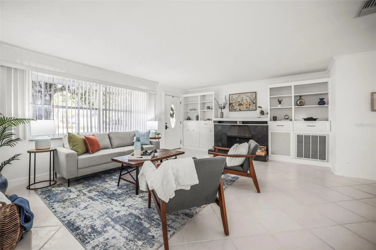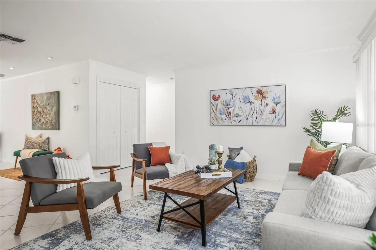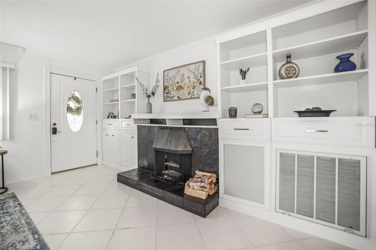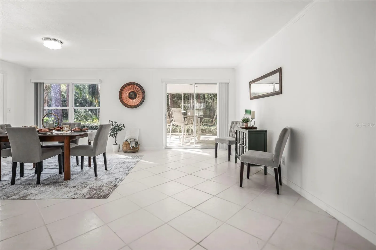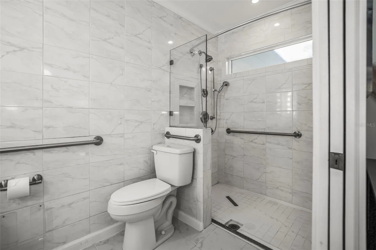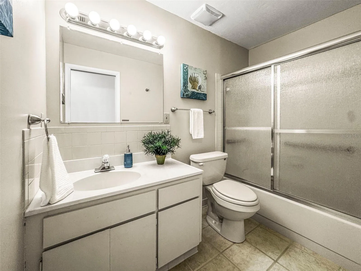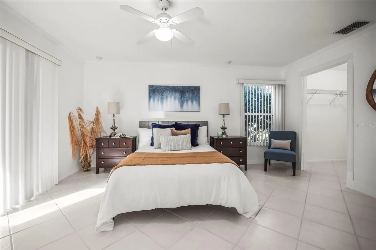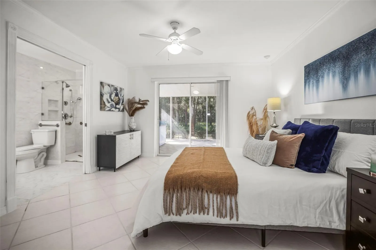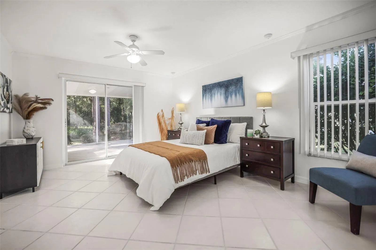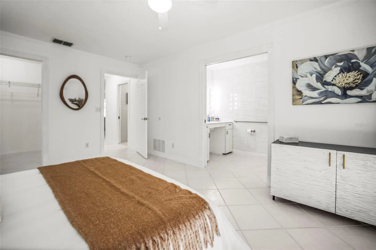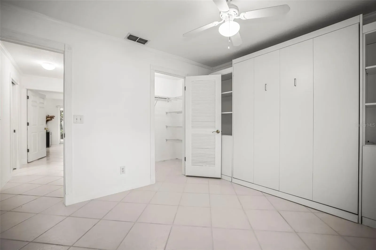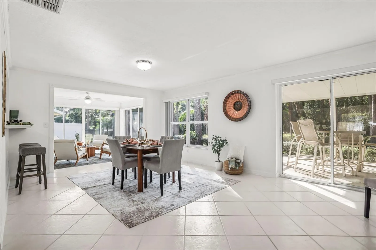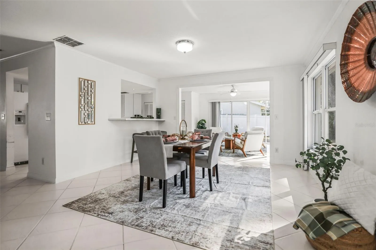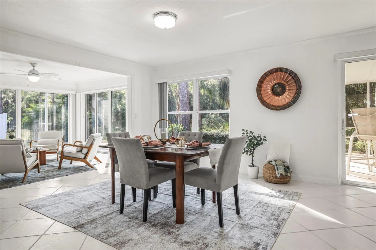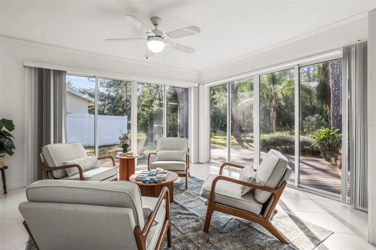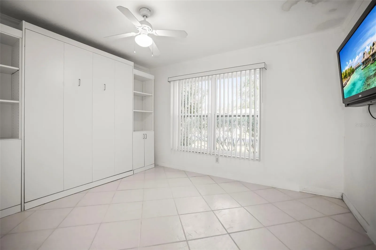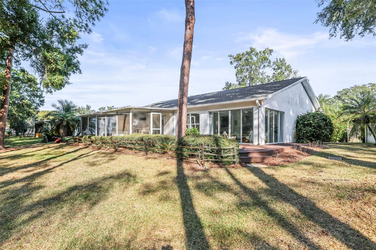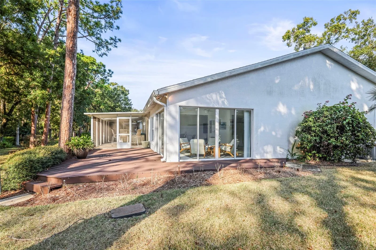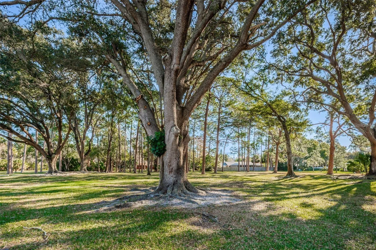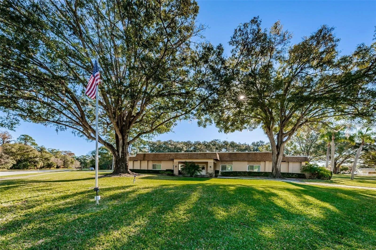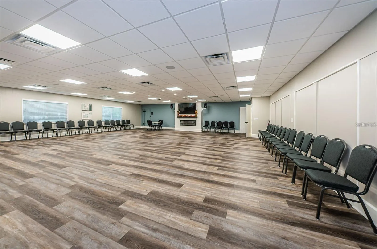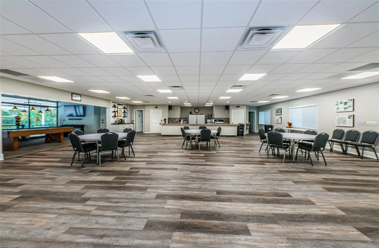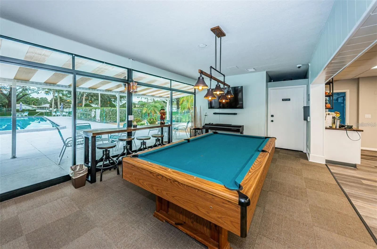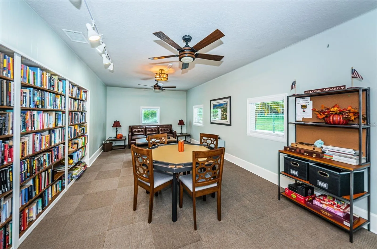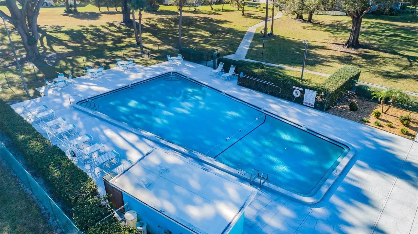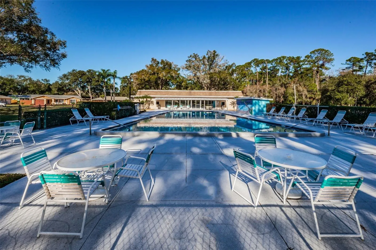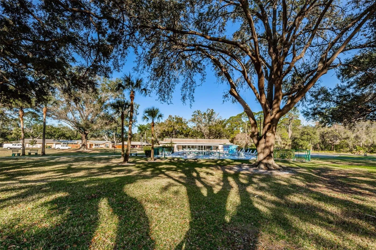Property Description
Beautiful, well-maintained 2 generous sized bedrooms, 2 bath home and 1,760 sq. ft. of living space, with a 2-car garage. This home features tile flooring throughout, a cozy fireplace in the living room, crown molding, and a large screened-in porch with a spa overlooking peaceful wooded conservation views. The backyard feels like a private park and directly borders John Chesnut Sr. Park, offering daily sightings of birds, owls, and deer. Located in Anchorage, a quiet and serene 55+ community beside beautiful Lake Tarpon, this home is perfect for those who appreciate nature and tranquility. Lake Tarpon is a 5-mile-long freshwater lake, and John Chesnut Sr. Park spans 250 acres with a boat launch, picnic shelters, playground, dog park, sports fields, and multiple walking trails. Inside, the primary bedroom en-suite includes a walk-in closet and private bath. The home also offers a covered front porch, a large eat-in kitchen, and four sets of sliding glass doors—from the kitchen, dining room, and primary bedroom—bringing in natural light and garden views. The community clubhouse includes a kitchen, pool table, library, pool, and regular resident events. Excellent location—approximately 40 minutes to Tampa International Airport and downtown Tampa, less than 30 minutes to the beaches, and close to shopping, restaurants, theater, hospitals, YMCA, golf courses, and more. Countryside Mall is only 7 miles away and Publix is just 1.5 miles from the home.
Features
- Heating System:
- Central
- Cooling System:
- Central Air
- Fireplace:
- Wood Burning
- Patio:
- Covered, Enclosed, Rear Porch, Screened, Front Porch
- Parking:
- Garage Door Opener, Oversized
- Exterior Features:
- Rain Gutters, Sidewalk
- Flooring:
- Tile
- Interior Features:
- Ceiling Fans(s), Crown Molding, Walk-In Closet(s), Eat-in Kitchen, Solid Surface Counters, Built-in Features
- Laundry Features:
- In Kitchen
- Sewer:
- Public Sewer
- Utilities:
- Public
Appliances
- Appliances:
- Range, Dishwasher, Refrigerator, Electric Water Heater, Microwave, Disposal
Address Map
- Country:
- US
- State:
- FL
- County:
- Pinellas
- City:
- Palm Harbor
- Subdivision:
- ANCHORAGE OF TARPON LAKE UNIT THREE THE
- Zipcode:
- 34685
- Street:
- LANYARD
- Street Number:
- 1128
- Street Suffix:
- STREET
- Longitude:
- W83° 17' 45''
- Latitude:
- N28° 5' 45''
- Direction Faces:
- East
- Directions:
- Tampa Road - North on East Lake Road- Left on Tarpon Lake Blvd. - Left on Lakeshore Drive - Left on Lanyard.
- Mls Area Major:
- 34685 - Palm Harbor
- Zoning:
- RPD-5
Additional Information
- Lot Size Dimensions:
- 92x95
- Water Source:
- Public
- Stories Total:
- 1
- Senior Community Yn:
- 1
- On Market Date:
- 2025-11-22
- Lot Features:
- Sidewalk, Paved
- Levels:
- One
- Garage:
- 2
- Foundation Details:
- Slab
- Construction Materials:
- Block, Stucco
- Community Features:
- Clubhouse, Pool, Buyer Approval Required, Deed Restrictions
- Building Size:
- 2640
- Attached Garage Yn:
- 1
Financial
- Association Fee:
- 500
- Association Fee Frequency:
- Annually
- Association Fee Includes:
- Pool
- Association Yn:
- 1
- Tax Annual Amount:
- 1989.67
Listing Information
- List Agent Mls Id:
- 260016919
- List Office Mls Id:
- 260000779
- Listing Term:
- Cash,Conventional,FHA,VA Loan
- Mls Status:
- Active
- Modification Timestamp:
- 2025-11-22T21:34:09Z
- Originating System Name:
- Stellar
- Special Listing Conditions:
- None
- Status Change Timestamp:
- 2025-11-22T18:07:52Z
Residential For Sale
1128 Lanyard St, Palm Harbor, Florida 34685
2 Bedrooms
2 Bathrooms
1,760 Sqft
$429,000
Listing ID #TB8450723
Basic Details
- Property Type :
- Residential
- Listing Type :
- For Sale
- Listing ID :
- TB8450723
- Price :
- $429,000
- View :
- Trees/Woods
- Bedrooms :
- 2
- Bathrooms :
- 2
- Square Footage :
- 1,760 Sqft
- Year Built :
- 1979
- Lot Area :
- 0.41 Acre
- Full Bathrooms :
- 2
- Property Sub Type :
- Single Family Residence
- Roof:
- Shingle
Agent info
Contact Agent
Open Dates
- 1. 2025-11-22 (Start time: 2025-11-22T18:00:00Z - End time: 2025-11-22T20:00:00Z)

