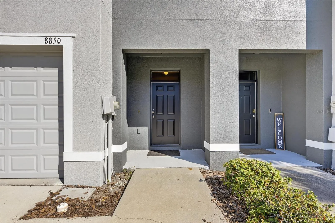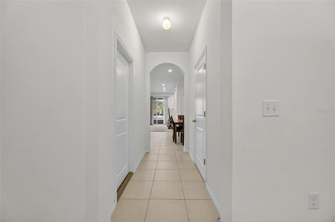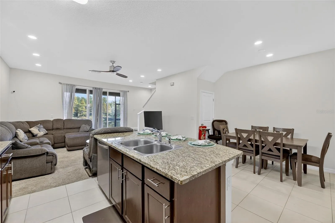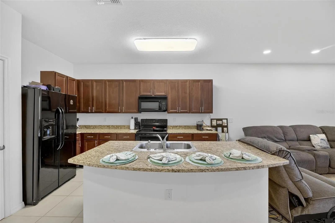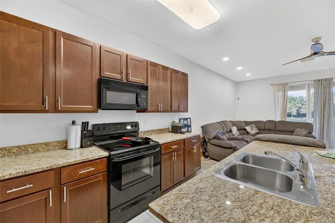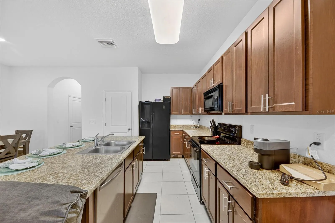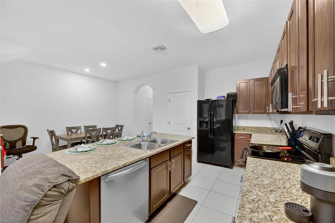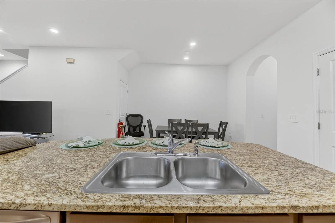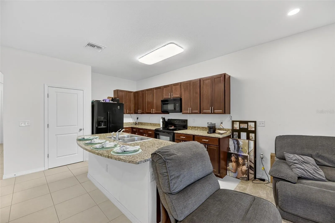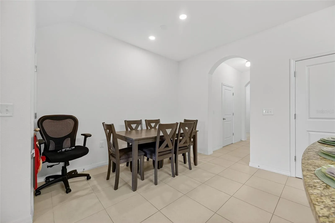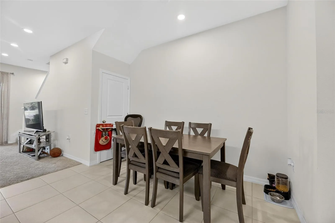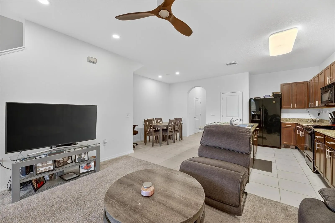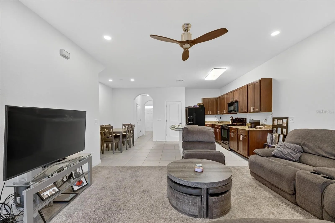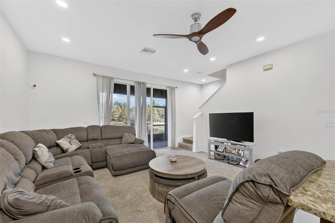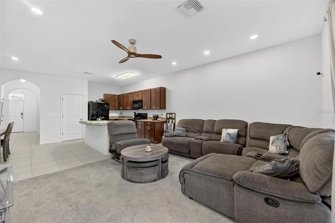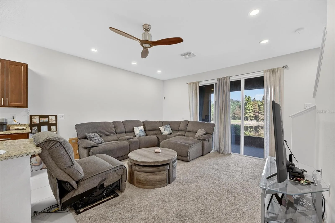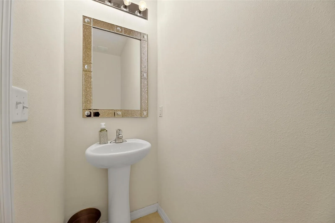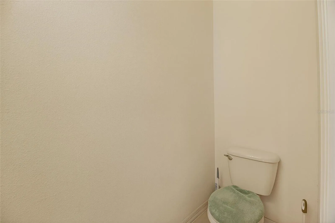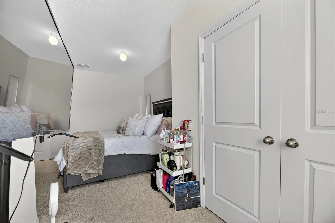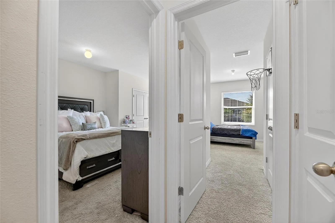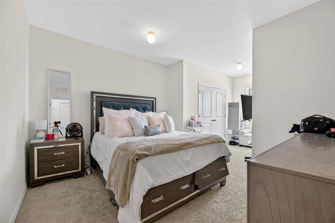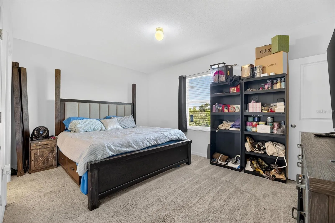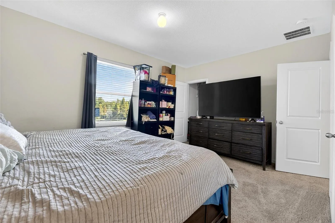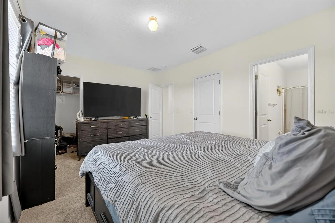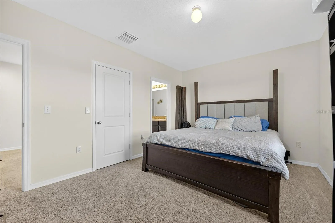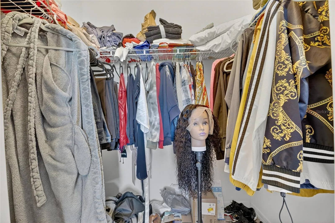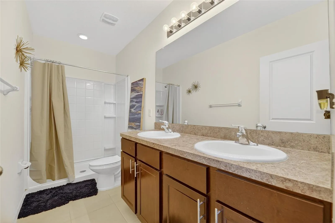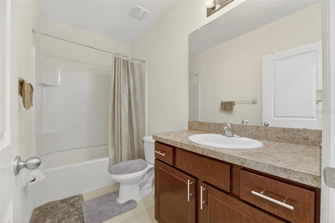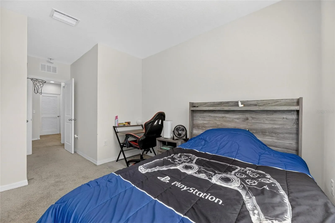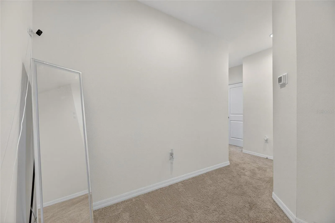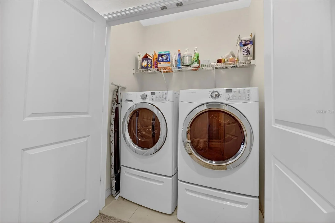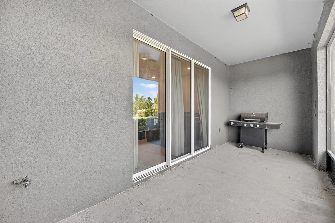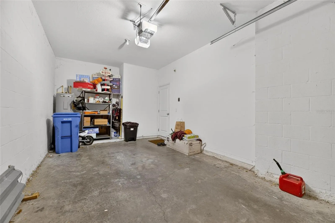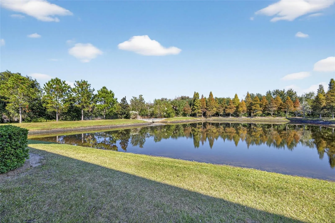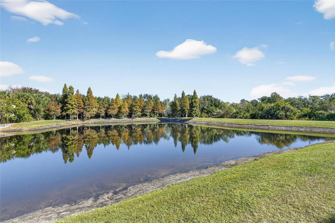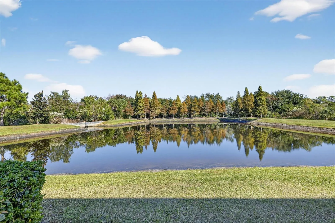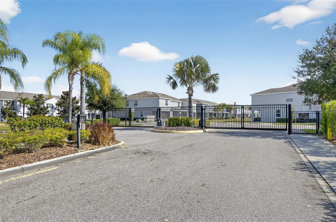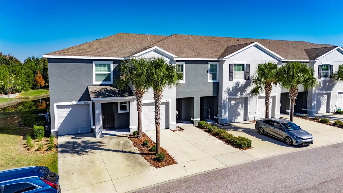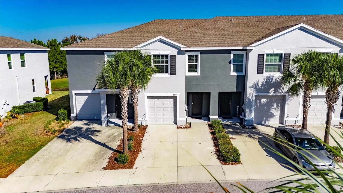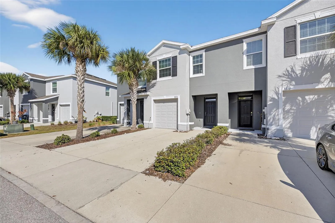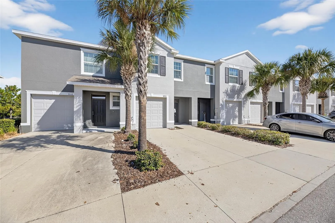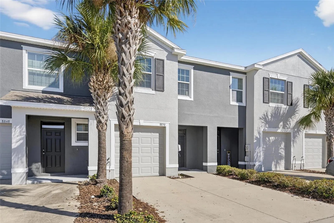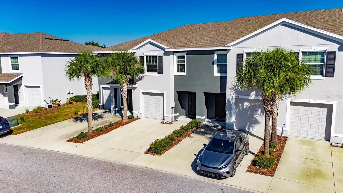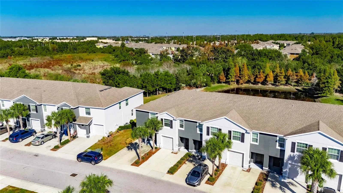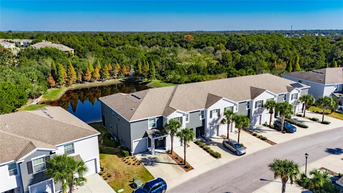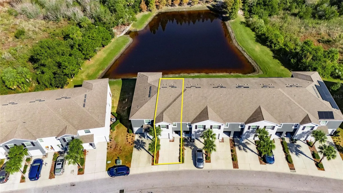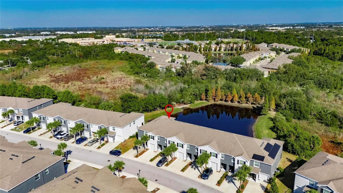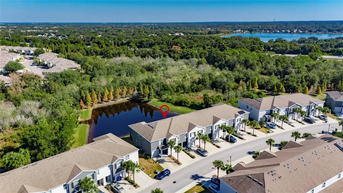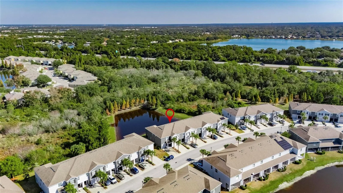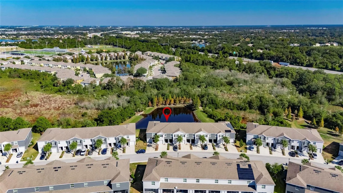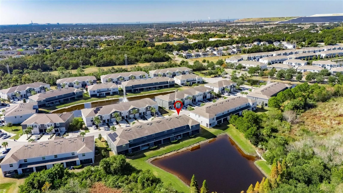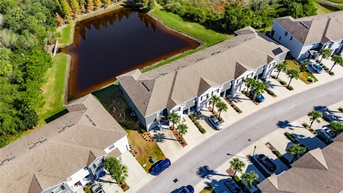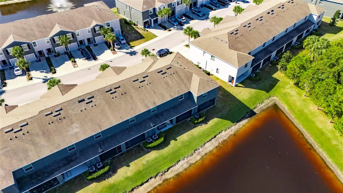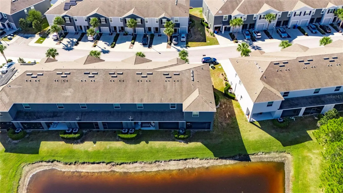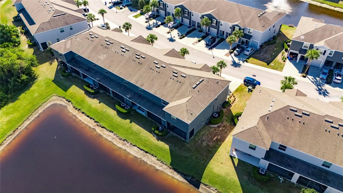Property Description
You’ve got to see this Beautifully Upgraded Townhome with Rare Privacy, Modern Features & Premium 2025 Improvements
This exceptional one-car garage townhome stands out in Osprey Lakes with a collection of upgrades and features you won’t find in other units throughout the community. Thoughtfully enhanced inside and out, this home blends modern comfort, energy efficiency, and rare privacy—all in a prime Riverview location.
Step inside to a bright, welcoming foyer that flows into the open kitchen, dining, and living areas. The spacious kitchen is designed for both everyday living and entertaining, featuring a large center island perfect for bar-style seating, generous counter and cabinet space, and a convenient pantry. The main floor also includes a powder bath for guests and opens directly to the screened-in lanai, ideal for relaxing outdoors or dining al fresco while overlooking the water.
Upstairs, the Owner’s Suite offers a peaceful retreat with a large bedroom, a walk-in closet plus an additional storage closet, double vanity, and a walk-in shower. The second floor also includes two additional bedrooms—one with its own walk-in closet—a full second bathroom, and a conveniently located laundry room.
What truly sets this home apart is the array of premium upgrades installed in 2025:
* New 3-ton AC system (other units have 2.5-ton), offering superior cooling and efficiency
* Impact windows for storm protection—no climbing ladders to put up shutters on the second floor
* Screened-in outdoor lanai for year-round outdoor enjoyment
* Smart, color-changing LED recessed lighting for customizable ambiance
* Concrete block construction on both the first and second floors, providing lower insurance costs and excellent sound insulation—no noisy neighbors above or below
* Private pond view with no rear neighbors, offering the ultimate in peaceful, natural surroundings
Located within the gated, private community of Osprey Lakes, residents enjoy a low-maintenance lifestyle in one of Riverview’s most convenient areas. You’re just minutes from Brandon Town Center, St. Joseph’s Hospital, the Amazon fulfillment center, the scenic Alafia River, Apollo Beach, and an easy drive into the greater Tampa Bay area.
This upgraded, meticulously maintained townhome offers comfort, style, and a level of privacy rarely found in similar homes. Don’t miss your chance to call it yours.
Features
- Heating System:
- Heat Pump, Central
- Cooling System:
- Central Air
- Parking:
- Off Street, Guest, Parking Pad
- Exterior Features:
- Sliding Doors, Hurricane Shutters
- Flooring:
- Carpet, Ceramic Tile
- Interior Features:
- Walk-In Closet(s), Split Bedroom, Solid Surface Counters
- Laundry Features:
- Inside, Upper Level
- Sewer:
- Public Sewer
- Utilities:
- Cable Available, Public, Electricity Available
Appliances
- Appliances:
- Range, Refrigerator, Electric Water Heater, Microwave
Address Map
- Country:
- US
- State:
- FL
- County:
- Hillsborough
- City:
- Riverview
- Subdivision:
- EAGLE PALM PH 4A
- Zipcode:
- 33578
- Street:
- INDIGO TRAIL
- Street Number:
- 8850
- Street Suffix:
- LOOP
- Longitude:
- W83° 38' 56.8''
- Latitude:
- N27° 52' 44.6''
- Direction Faces:
- South
- Directions:
- From US-301 S, right onto Progress Blvd, Turn left onto S Falkenburg, left onto Eagle Palm Dr, left onto Blue Rock Ln, left onto Indigo Trail Loop, Property is on the left
- Mls Area Major:
- 33578 - Riverview
- Zoning:
- PD
Neighborhood
- Elementary School:
- Ippolito-HB
- High School:
- Spoto High-HB
- Middle School:
- Giunta Middle-HB
Additional Information
- Water Source:
- Public
- Virtual Tour:
- https://iplayerhd.com/player/video/1b9ffea6-d0c3-4a6b-a907-2dad85e60ea0
- On Market Date:
- 2025-11-21
- Lot Features:
- In County, Paved, Private
- Levels:
- Two
- Garage:
- 1
- Foundation Details:
- Slab
- Construction Materials:
- Block, Stucco, Frame
- Community Features:
- Street Lights, Gated Community - No Guard, Deed Restrictions
- Building Size:
- 2168
- Attached Garage Yn:
- 1
Financial
- Association Fee:
- 184
- Association Fee Frequency:
- Monthly
- Association Fee Includes:
- Maintenance Grounds, Maintenance Structure
- Association Yn:
- 1
- Tax Annual Amount:
- 5162
Listing Information
- List Agent Mls Id:
- 261539791
- List Office Mls Id:
- 773203
- Listing Term:
- Cash,Conventional,FHA,VA Loan
- Mls Status:
- Active
- Modification Timestamp:
- 2025-11-21T22:03:09Z
- Originating System Name:
- Stellar
- Special Listing Conditions:
- None
- Status Change Timestamp:
- 2025-11-21T22:01:43Z
Residential For Sale
8850 Indigo Trail Loop, Riverview, Florida 33578
3 Bedrooms
3 Bathrooms
1,707 Sqft
$295,000
Listing ID #TB8449731
Basic Details
- Property Type :
- Residential
- Listing Type :
- For Sale
- Listing ID :
- TB8449731
- Price :
- $295,000
- View :
- Water
- Bedrooms :
- 3
- Bathrooms :
- 3
- Half Bathrooms :
- 1
- Square Footage :
- 1,707 Sqft
- Year Built :
- 2017
- Lot Area :
- 0.04 Acre
- Full Bathrooms :
- 2
- Property Sub Type :
- Townhouse
- Roof:
- Shingle




