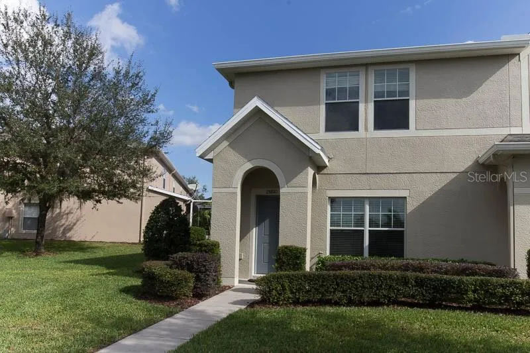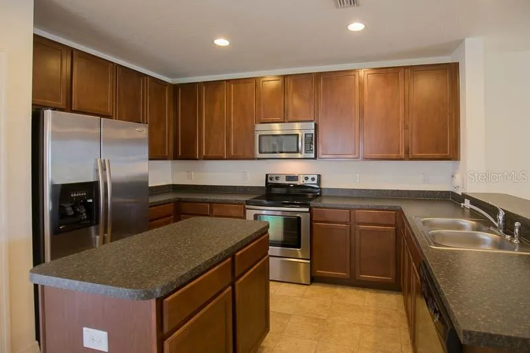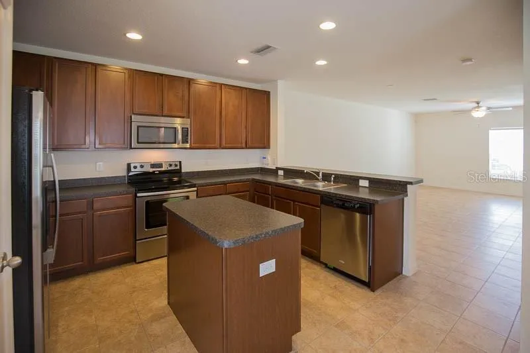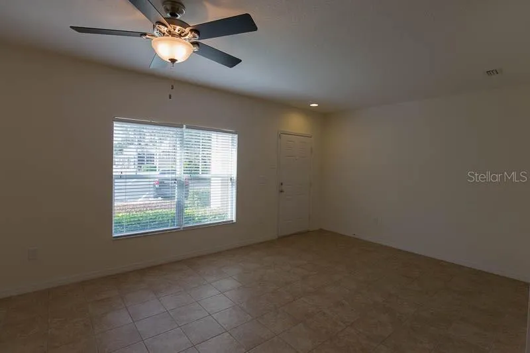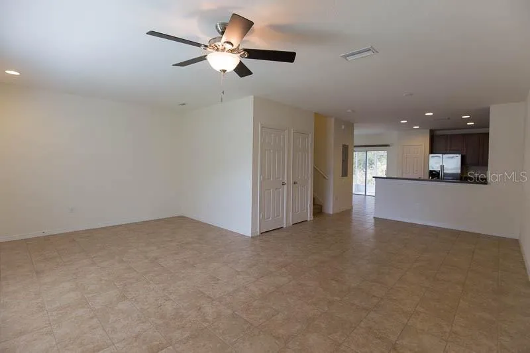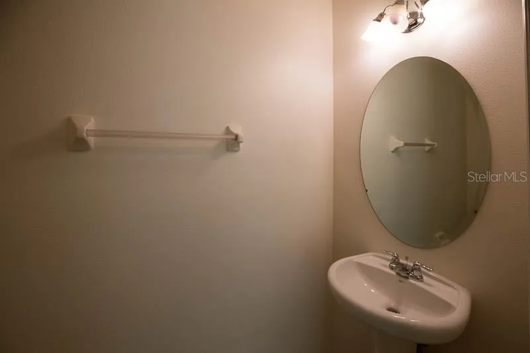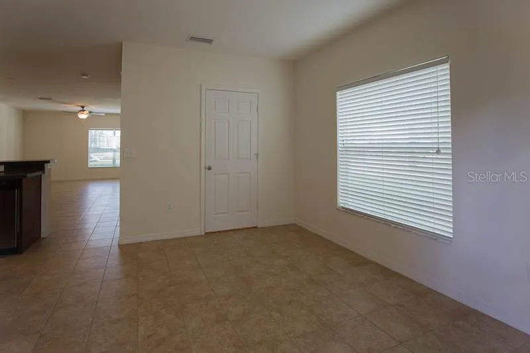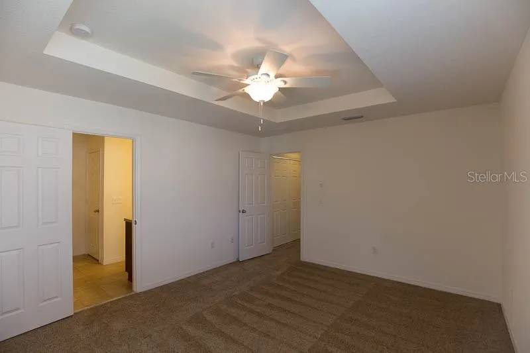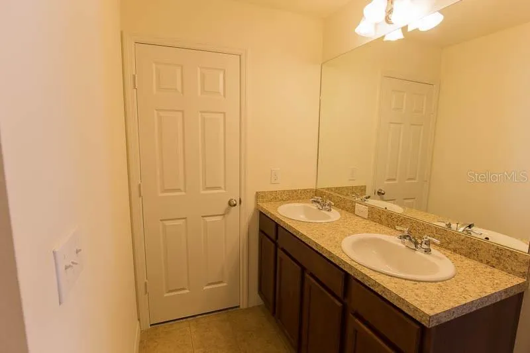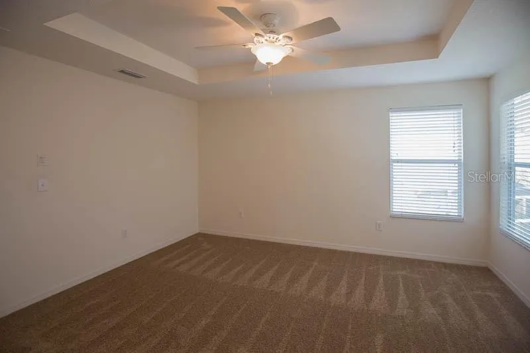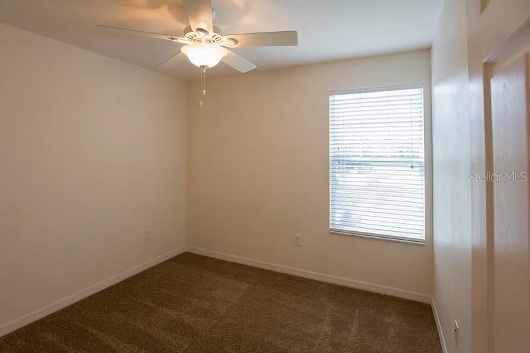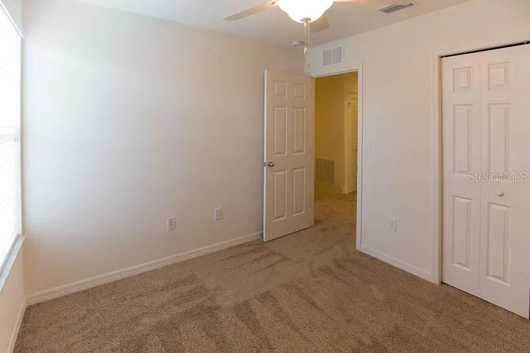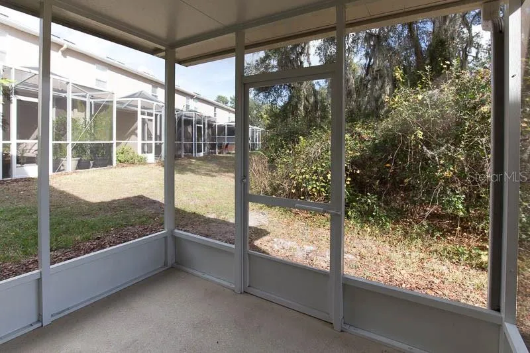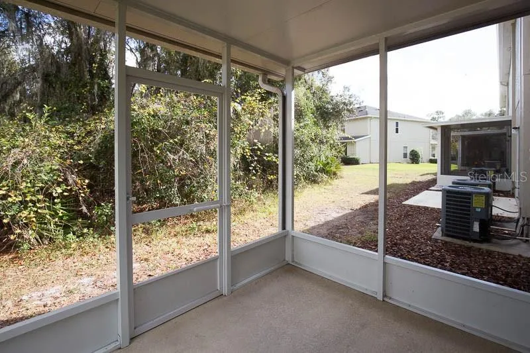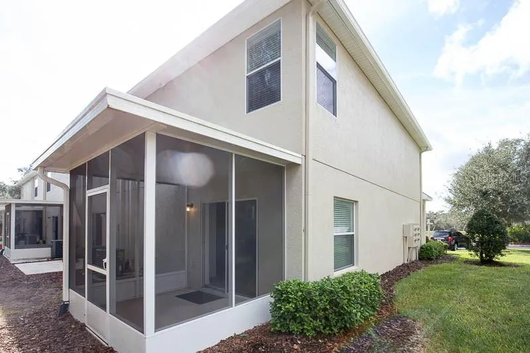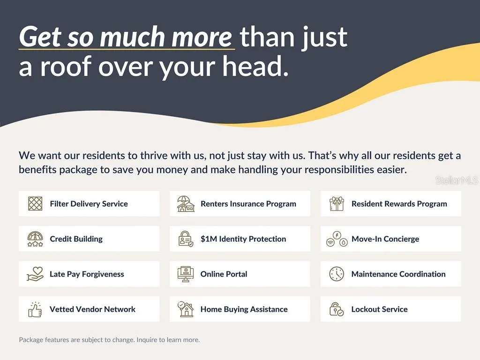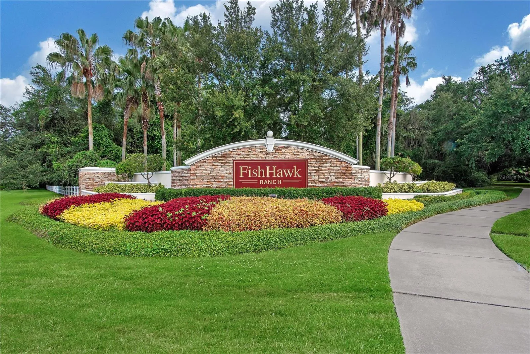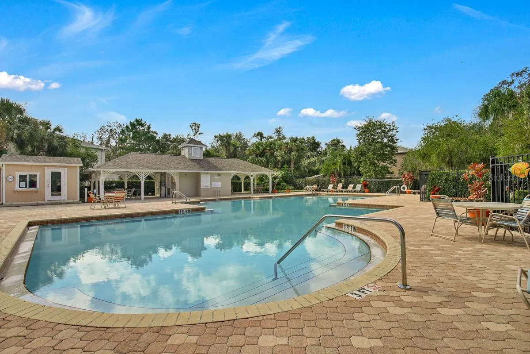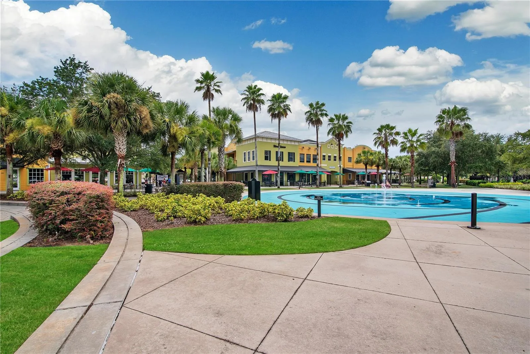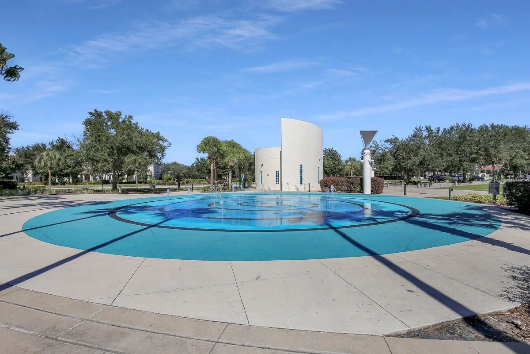Property Description
**New! 50% OFF application fees through November 30th, Plus 100% Application Fee REFUND to new residents, credited toward your first month’s rent. Apply Now; Application must be received by 11:59 PM November 30th.** Don’t miss this opportunity to lease a rare floor plan in the gated FishHawk Ridge community! This spacious 3-bedroom, 2.5-bath townhome offers comfort, function, and a peaceful setting.
Step inside to an inviting open-concept living area designed for effortless everyday living and entertaining. The well-appointed kitchen features solid-surface countertops, recessed lighting, stainless steel appliances, Cherrywood cabinetry, and a prep island providing extra storage and workspace.
Just off the kitchen is the formal dining room, filled with natural light and offering access to the screened and covered lanai. From here, enjoy serene conservation views and added privacy with no rear neighbors.
All bedrooms are located on the second level, including a generously sized primary suite with tray ceiling detail and a private en-suite bathroom offering a garden tub, separate shower, and dual-sink vanity. The upstairs laundry room adds convenience to the thoughtful layout. Complete lawn maintenance, including mowing, shrub pruning, irrigation system service, turf and plant fertilization and plant pest control, is provided by the HOA. NOTE: Additional $59/mo. Resident Benefits Package is required and includes a host of time and money-saving perks, including monthly air filter delivery, concierge utility setup, on-time rent rewards, $1M identity fraud protection, credit building, online maintenance and rent payment portal, one lockout service, and one late-rent pass. Renters Liability Insurance Required. Call to learn more about our Resident Benefits Package.
Features
- Heating System:
- Central
- Cooling System:
- Central Air
- Patio:
- Enclosed, Screened
- Parking:
- Assigned
- Exterior Features:
- Sidewalk, Sliding Doors, Tennis Court(s)
- Flooring:
- Carpet, Ceramic Tile
- Interior Features:
- Ceiling Fans(s), Walk-In Closet(s), Eat-in Kitchen, Solid Wood Cabinets, Solid Surface Counters
- Laundry Features:
- Inside, Upper Level
- Sewer:
- Public Sewer
- Utilities:
- Cable Available, Electricity Connected, Sewer Connected, Water Connected, BB/HS Internet Available
Appliances
- Appliances:
- Range, Dishwasher, Refrigerator, Washer, Dryer, Microwave, Disposal
Address Map
- Country:
- US
- State:
- FL
- County:
- Hillsborough
- City:
- Lithia
- Subdivision:
- FISHHAWK RANCH TOWNHOMES
- Zipcode:
- 33547
- Street:
- FISHHAWK VIEW
- Street Number:
- 15810
- Street Suffix:
- DRIVE
- Longitude:
- W83° 46' 48.1''
- Latitude:
- N27° 51' 7.1''
- Directions:
- Head East on Boyette Rd. Continue on Fishhawk Blvd. Turn right onto Fishhawk Ridge Dr. Turn left onto Fishhawk View Dr. Destination will be on the left
- Mls Area Major:
- 33547 - Lithia
Neighborhood
- Elementary School:
- Bevis-HB
- High School:
- Newsome-HB
- Middle School:
- Barrington Middle
Additional Information
- Water Source:
- Public
- Virtual Tour:
- https://my.matterport.com/show/?m=5NgpUibKYRf&mls=1
- Video Url:
- https://www.eatonrealty.com/rental/261/15810-fishhawk-view-dr
- On Market Date:
- 2025-11-21
- Lot Features:
- Sidewalk, Conservation Area
- Levels:
- Two
- Community Features:
- Sidewalks, Clubhouse, Pool, Gated Community - No Guard, Park, Playground, Fitness Center, Dog Park, Tennis Court(s)
- Building Size:
- 1624
- Association Amenities:
- Basketball Court,Clubhouse,Fitness Center,Gated,Pickleball Court(s),Playground,Pool,Recreation Facilities,Tennis Court(s),Trail(s)
Financial
- Association Yn:
- 1
Listing Information
- List Agent Mls Id:
- 261538011
- List Office Mls Id:
- 772999
- Mls Status:
- Active
- Modification Timestamp:
- 2025-11-21T21:32:10Z
- Originating System Name:
- Stellar
- Status Change Timestamp:
- 2025-11-21T21:07:32Z
Residential Lease For Rent
15810 Fishhawk View Dr, Lithia, Florida 33547
3 Bedrooms
3 Bathrooms
1,596 Sqft
$2,100
Listing ID #TB8450613
Basic Details
- Property Type :
- Residential Lease
- Listing Type :
- For Rent
- Listing ID :
- TB8450613
- Price :
- $2,100
- View :
- Trees/Woods
- Bedrooms :
- 3
- Bathrooms :
- 3
- Half Bathrooms :
- 1
- Square Footage :
- 1,596 Sqft
- Year Built :
- 2011
- Lot Area :
- 0.03 Acre
- Full Bathrooms :
- 2
- Property Sub Type :
- Townhouse

