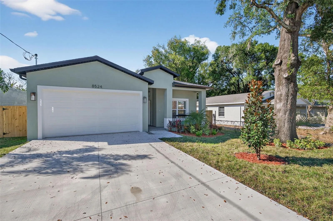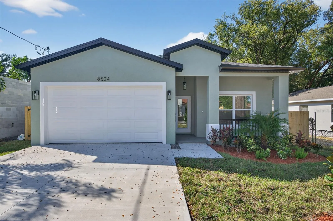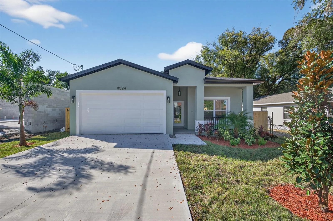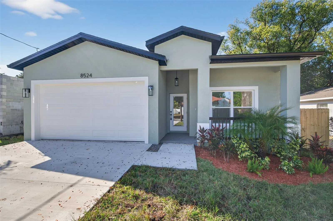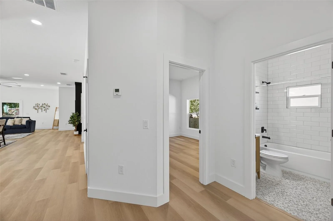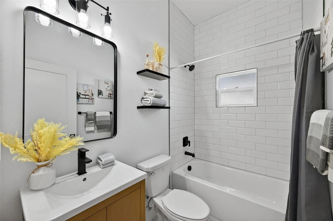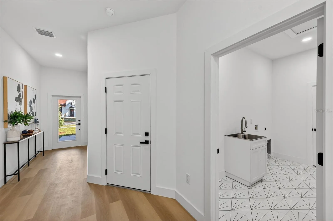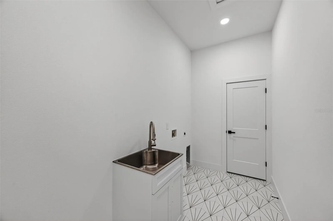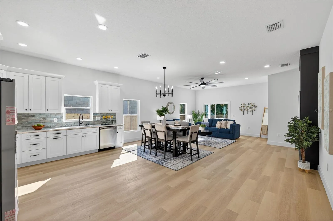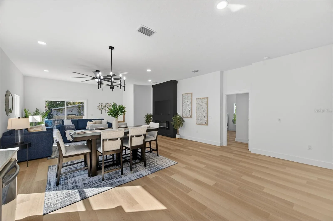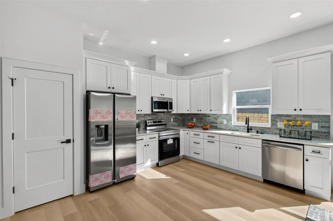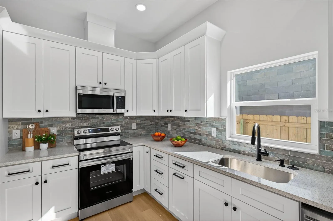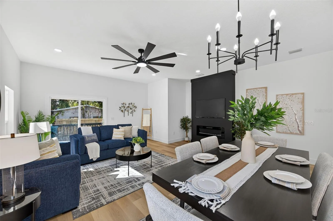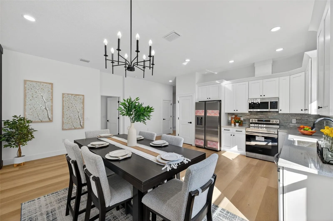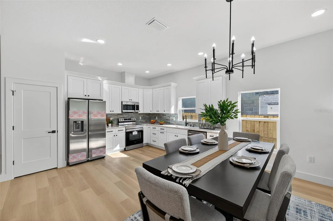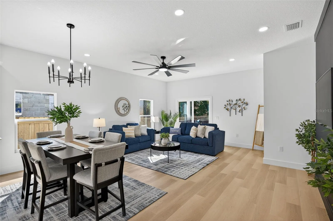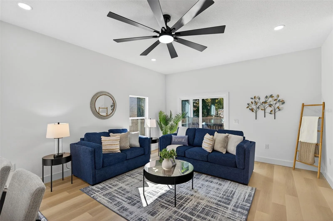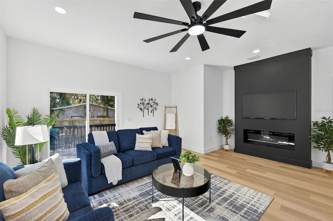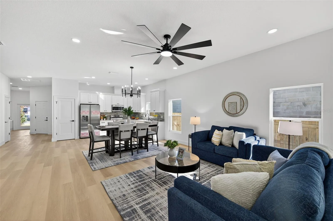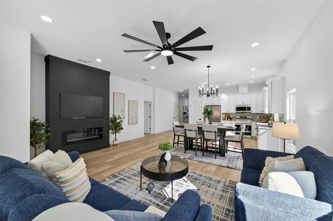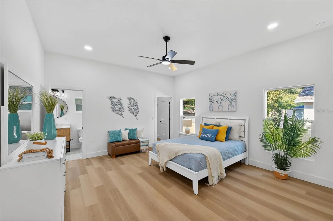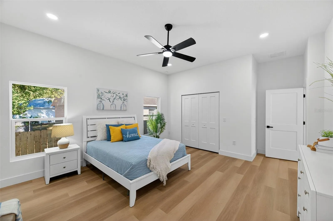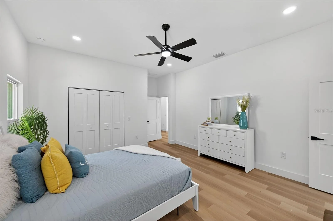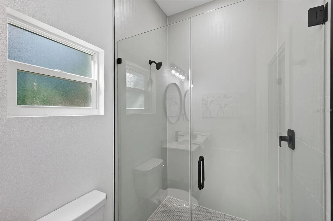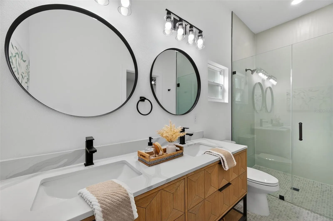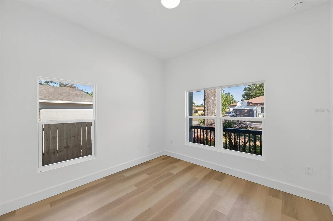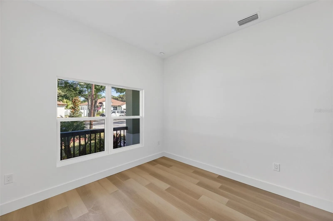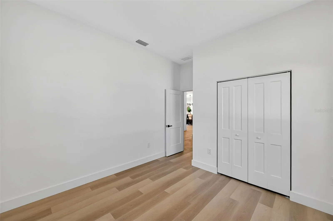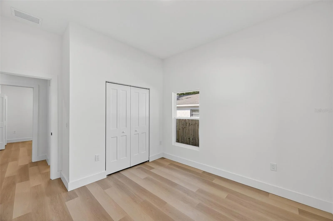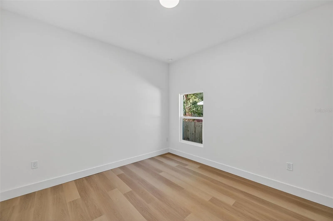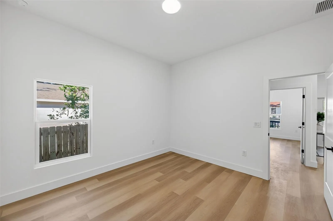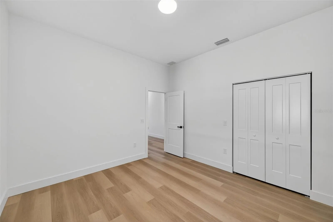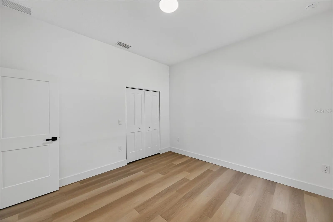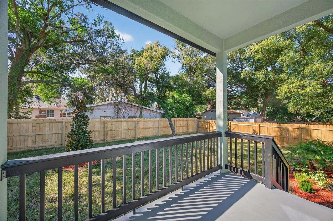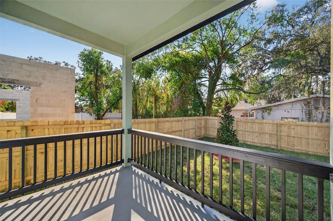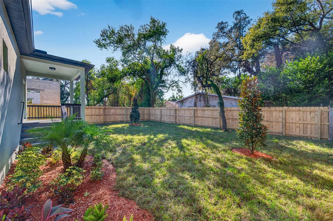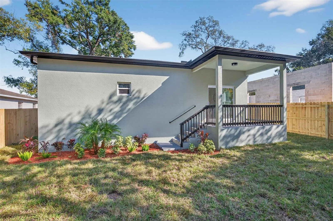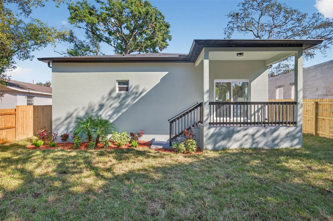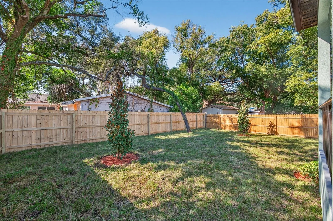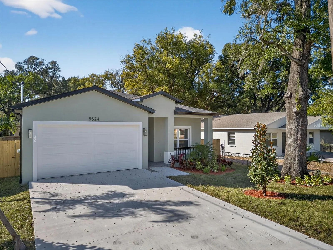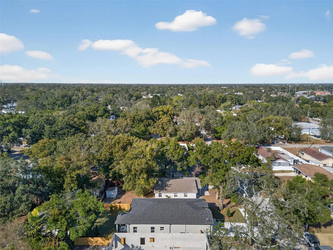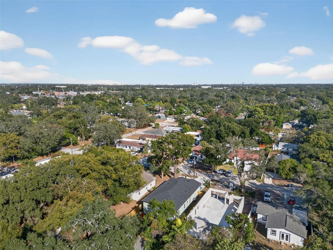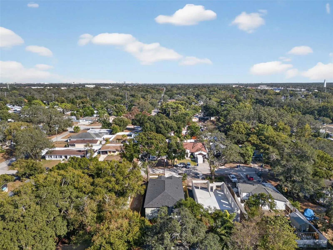Property Description
Brand new home in Central Tampa. This beautiful CUSTOM, single story, 3bed/2bath/2car garage, 1,725sq. ft. home is in highly sought after El Portal neighborhood. The exterior immediately greets you with a welcoming front porch wrapped with beautiful decorative railing. As you enter through a Full-lite front door to the open concept dining/family room/kitchen, you can only describe it as “WOW”. The family room wall has a CUSTOM design with an electric fireplace. The OPEN concept kitchen has wood cabinetry with soft close, QUARTZ counters, over-the-range microwave, SS appliances. The master bedroom has HIS & HERS closets (one walk-in) followed by the en-suite bath with a large dual vanity & shower with frame less shower door – truly a spa-like retreat. The large secondary bedrooms share a beautiful bath. The laundry room houses a laundry tub (space for additional cabinetry) and a storage closet. The rear sliders lead to a covered rear porch AND large FENCED backyard which is simply marvelous and lends itself to so many wonderful entertaining opportunities. The expanded garage and ceiling height allow for above car storage. The home is located only minutes from Downtown Tampa, Armature works, Tampa Riverwalk, SOHO, Julian B. Lane Riverfront Park, Bayshore Boulevard, Ybor, MacDill AFB, famed Gulf Beaches, or Tampa International Airport you will be in the middle of it all! ** NOTE: This home is custom-built by Bay Contractors with incredible care, craftsmanship and attention to detail. Home is backed by a comprehensive 2-10 Home Buyer’s Warranty that includes a 10-Year Structural Warranty, 1-Year Workmanship Coverage & 2-Years Systems Defect Coverage! NO HOA, DEED Restrictions, or FLOOD ZONE.
Features
- Heating System:
- Central, Electric
- Cooling System:
- Central Air
- Fence:
- Wood, Board
- Fireplace:
- Family Room, Electric
- Patio:
- Covered, Rear Porch
- Parking:
- Garage Door Opener, Oversized
- Exterior Features:
- Private Mailbox, Rain Gutters, Sidewalk, Sliding Doors
- Flooring:
- Luxury Vinyl, Tile
- Interior Features:
- Ceiling Fans(s), Open Floorplan, Thermostat, Walk-In Closet(s), Living Room/Dining Room Combo, Kitchen/Family Room Combo, High Ceilings, Solid Wood Cabinets, Solid Surface Counters
- Laundry Features:
- Laundry Room, Electric Dryer Hookup
- Sewer:
- Public Sewer
- Utilities:
- Public, Sewer Connected, Water Connected
- Window Features:
- Insulated Windows, Storm Window(s)
Appliances
- Appliances:
- Range, Dishwasher, Refrigerator, Electric Water Heater, Microwave, Disposal
Address Map
- Country:
- US
- State:
- FL
- County:
- Hillsborough
- City:
- Tampa
- Subdivision:
- EL PORTAL
- Zipcode:
- 33604
- Street:
- NEWPORT
- Street Number:
- 8524
- Street Suffix:
- AVENUE
- Longitude:
- W83° 31' 44.6''
- Latitude:
- N28° 1' 44.2''
- Direction Faces:
- East
- Directions:
- From I-275 exit on exit 50 and head West on Busch blvd, make a left onto N Blvd followed by a right onto N Humphrey st, left on El Portal dr, right on W Humphrey st, left on N Newport Ave and the property will be on your right.
- Mls Area Major:
- 33604 - Tampa / Sulphur Springs
- Street Dir Prefix:
- N
- Zoning:
- RS-50
Neighborhood
- Elementary School:
- Forest Hills-HB
- High School:
- Chamberlain-HB
- Middle School:
- Memorial-HB
Additional Information
- Lot Size Dimensions:
- 50x125
- Water Source:
- Public
- Virtual Tour:
- https://www.propertypanorama.com/instaview/stellar/TB8444897
- Stories Total:
- 1
- On Market Date:
- 2025-11-21
- Lot Features:
- Sidewalk, Landscaped, City Limits
- Levels:
- One
- Garage:
- 2
- Foundation Details:
- Slab, Block
- Construction Materials:
- Block, Stucco
- Building Size:
- 2349
- Attached Garage Yn:
- 1
Financial
- Tax Annual Amount:
- 640.2
Listing Information
- List Agent Mls Id:
- 261545663
- List Office Mls Id:
- 260011623
- Listing Term:
- Cash,Conventional,FHA,VA Loan
- Mls Status:
- Active
- Modification Timestamp:
- 2025-11-21T09:07:10Z
- Originating System Name:
- Stellar
- Special Listing Conditions:
- None
- Status Change Timestamp:
- 2025-11-21T05:07:10Z
Residential For Sale
8524 N Newport Ave, Tampa, Florida 33604
3 Bedrooms
2 Bathrooms
1,725 Sqft
$499,900
Listing ID #TB8444897
Basic Details
- Property Type :
- Residential
- Listing Type :
- For Sale
- Listing ID :
- TB8444897
- Price :
- $499,900
- Bedrooms :
- 3
- Bathrooms :
- 2
- Square Footage :
- 1,725 Sqft
- Year Built :
- 2025
- Lot Area :
- 0.15 Acre
- Full Bathrooms :
- 2
- New Construction Yn :
- 1
- Property Sub Type :
- Single Family Residence
- Roof:
- Shingle

