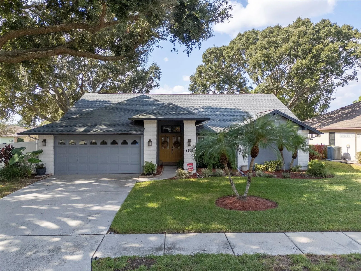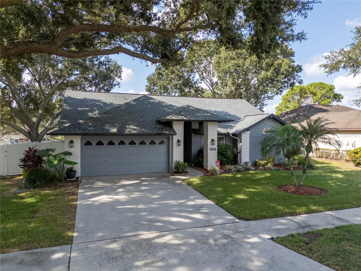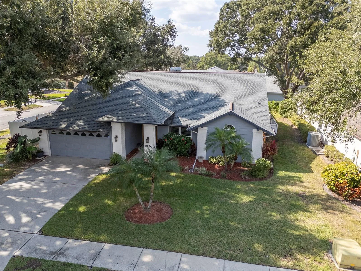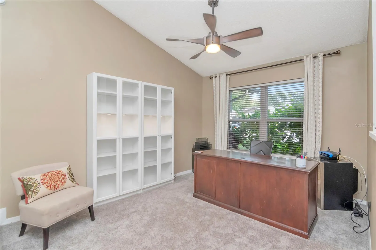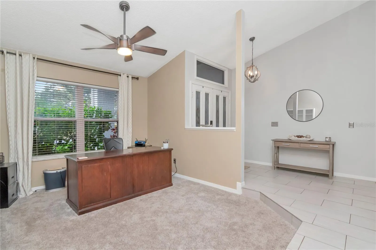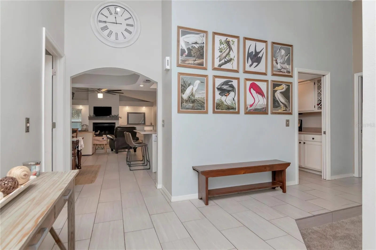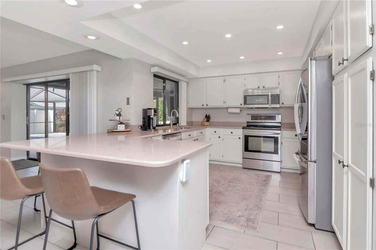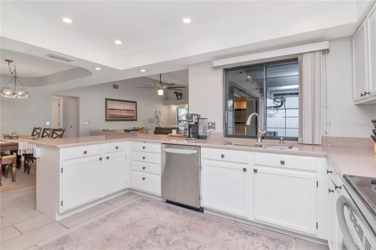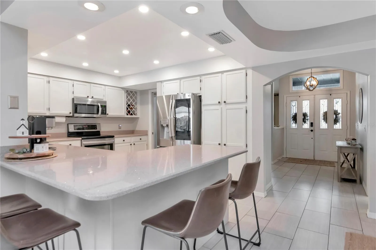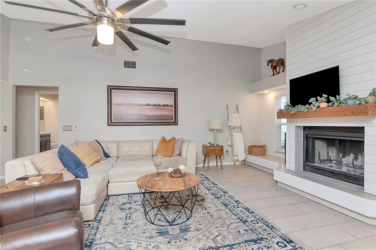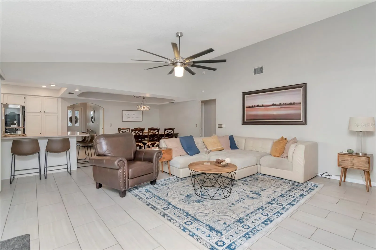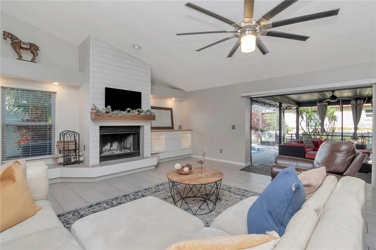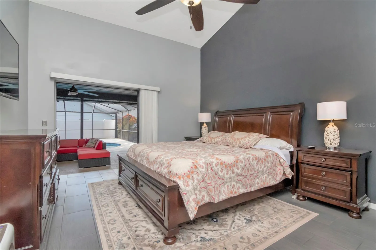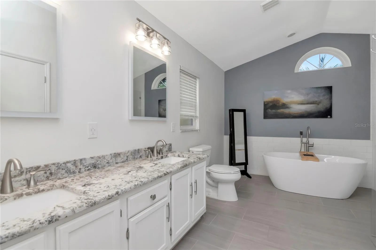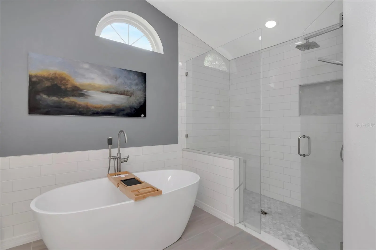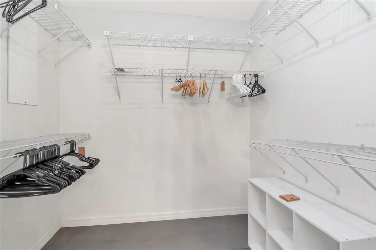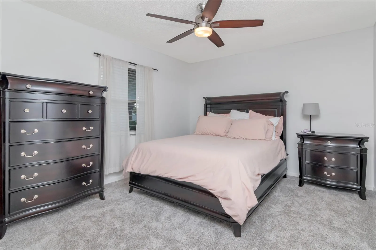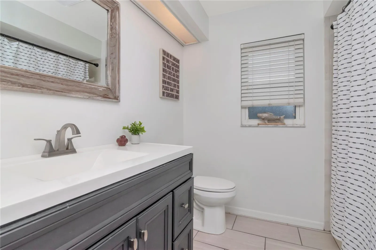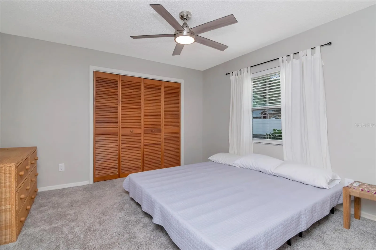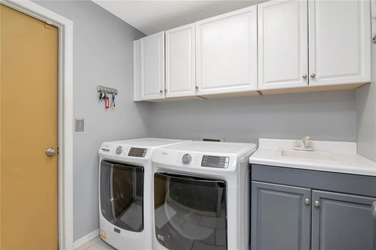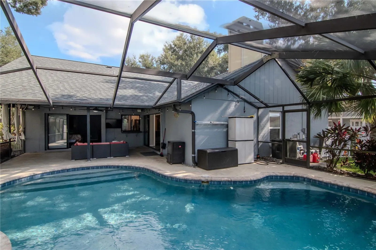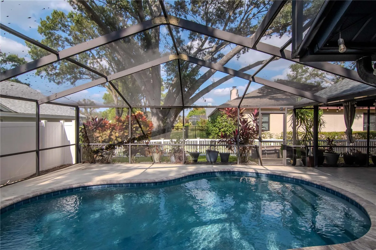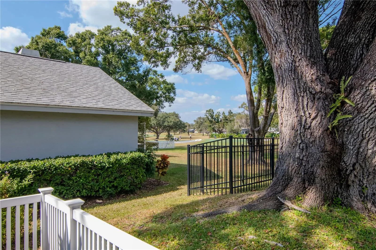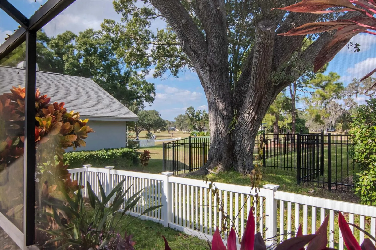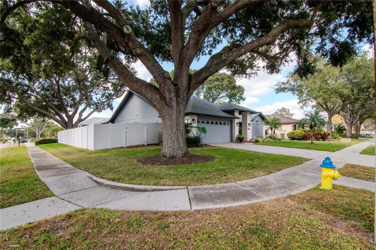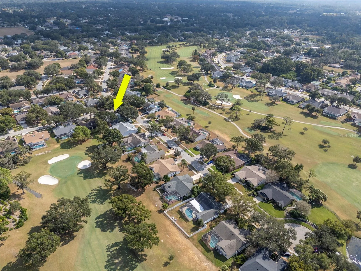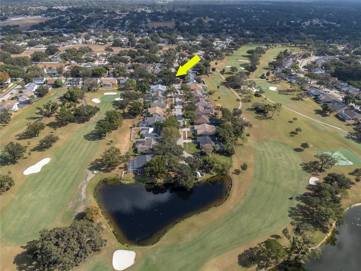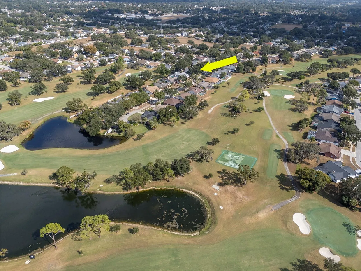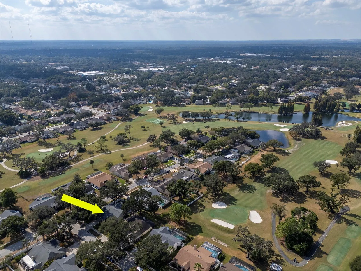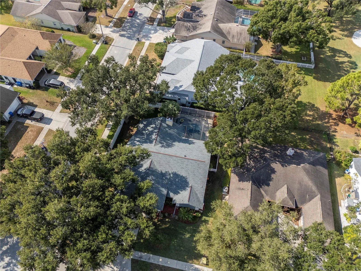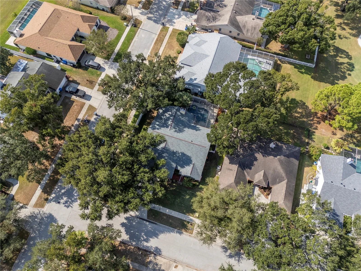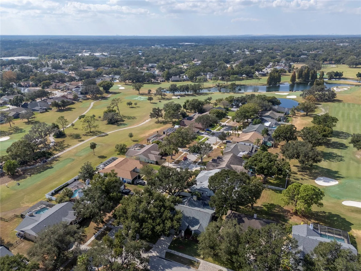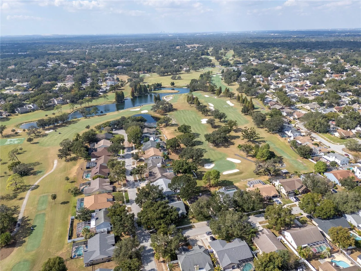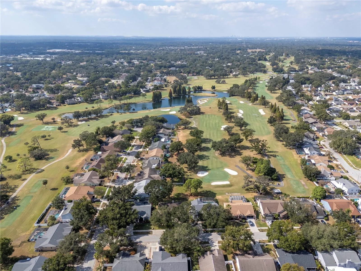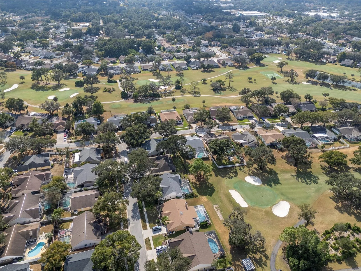Property Description
Beautiful POOL home in the much sought after golf course community of Buckhorn. Home is situated on an oversized corner lot with fenced backyard and views of the 16th green! Very desirable split floor plan. Large, open family room with wood burning fireplace, vaulted ceilings and newly built in wet bar with wine rack. Stacked sliding doors from family room open to to large covered patio, screened in lanai and sparkling in ground pool which has been recently resurfaced. Gourmet kitchen with quartz countertops and stainless steel appliances including french door refrigerator, range, microwave and dishwasher. Spacious master suite with vaulted ceiling, large walk-in closet, and stacked sliders opening to lanai. Newly updated master bath has double sinks, free standing tub and separate shower. Other recent updates include NEWER A/C (March 2020). NEWER ROOF (2020). NEW CARPETS (2024) BRAND NEW WATER SOFTENER (2025). BRAND NEW WATER HEATER (2025) Walking distance to Buckhorn park which features playground, basketball, soccer, frisbee golf, picnic tables, jogging track, and more! Low hoa fee of only $35 per year! Walking and biking distance to highly rated Buckhorn Elementary and Mulrennan Middle School!
Features
- Swimming Pool:
- In Ground, Screen Enclosure
- Heating System:
- Central, Electric
- Cooling System:
- Central Air
- Fence:
- Vinyl
- Fireplace:
- Wood Burning
- Patio:
- Covered, Patio, Screened, Porch, Deck
- Parking:
- Garage Door Opener
- Architectural Style:
- Traditional
- Exterior Features:
- Sliding Doors
- Flooring:
- Carpet, Ceramic Tile
- Interior Features:
- Ceiling Fans(s), Thermostat, Walk-In Closet(s), Split Bedroom, Window Treatments, Vaulted Ceiling(s), Stone Counters, Cathedral Ceiling(s), Wet Bar, Built-in Features
- Laundry Features:
- Inside, Laundry Room
- Pool Private Yn:
- 1
- Sewer:
- Public Sewer
- Utilities:
- Cable Available, Public, Electricity Available, Sewer Available, Cable Connected, Electricity Connected, Phone Available, Sewer Connected, Water Connected, BB/HS Internet Available, Fiber Optics, Fire Hydrant
- Window Features:
- Blinds, Window Treatments
Appliances
- Appliances:
- Range, Dishwasher, Refrigerator, Electric Water Heater, Disposal
Address Map
- Country:
- US
- State:
- FL
- County:
- Hillsborough
- City:
- Valrico
- Subdivision:
- BUCKHORN THIRD ADDITION UNIT 2
- Zipcode:
- 33596
- Street:
- GREEN VALLEY
- Street Number:
- 2634
- Street Suffix:
- STREET
- Longitude:
- W83° 45' 49.4''
- Latitude:
- N27° 54' 6.5''
- Direction Faces:
- East
- Directions:
- Use GPS
- Mls Area Major:
- 33596 - Valrico
- Zoning:
- RSC-6
Neighborhood
- Elementary School:
- Buckhorn-HB
- High School:
- Durant-HB
- Middle School:
- Mulrennan-HB
Additional Information
- Lot Size Dimensions:
- 85.0X110.0
- Water Source:
- Public
- Virtual Tour:
- https://www.propertypanorama.com/instaview/stellar/TB8449395
- On Market Date:
- 2025-11-19
- Lot Features:
- In County, Sidewalk, Paved, Corner Lot, Oversized Lot
- Levels:
- One
- Garage:
- 2
- Foundation Details:
- Slab
- Construction Materials:
- Block, Stucco
- Community Features:
- Sidewalks, Street Lights, Deed Restrictions, Park, Playground, Golf, No Truck/RV/Motorcycle Parking
- Building Size:
- 2737
- Attached Garage Yn:
- 1
- Association Amenities:
- Basketball Court,Park,Playground
Financial
- Association Fee:
- 35
- Association Fee Frequency:
- Annually
- Association Yn:
- 1
- Tax Annual Amount:
- 4980
Listing Information
- Co List Agent Full Name:
- Colleen Daniels
- Co List Agent Mls Id:
- 261561335
- Co List Office Mls Id:
- 639511
- Co List Office Name:
- COLDWELL BANKER REALTY
- List Agent Mls Id:
- 261535420
- List Office Mls Id:
- 639511
- Listing Term:
- Cash,Conventional,FHA,VA Loan
- Mls Status:
- Active
- Modification Timestamp:
- 2025-11-20T03:01:09Z
- Originating System Name:
- Stellar
- Special Listing Conditions:
- None
- Status Change Timestamp:
- 2025-11-19T20:29:30Z
Residential For Sale
2634 Green Valley St, Valrico, Florida 33596
3 Bedrooms
2 Bathrooms
2,000 Sqft
$431,500
Listing ID #TB8449395
Basic Details
- Property Type :
- Residential
- Listing Type :
- For Sale
- Listing ID :
- TB8449395
- Price :
- $431,500
- View :
- Golf Course
- Bedrooms :
- 3
- Bathrooms :
- 2
- Square Footage :
- 2,000 Sqft
- Year Built :
- 1987
- Lot Area :
- 0.21 Acre
- Full Bathrooms :
- 2
- Property Sub Type :
- Single Family Residence
- Roof:
- Shingle

