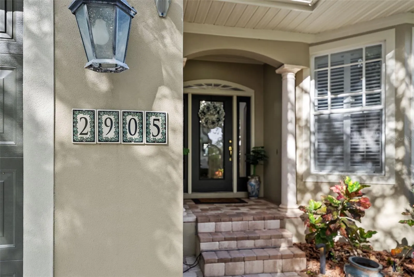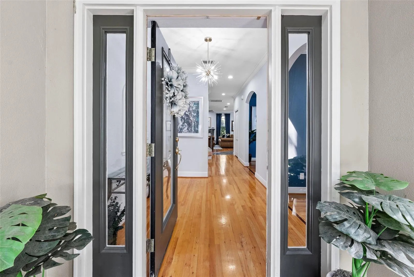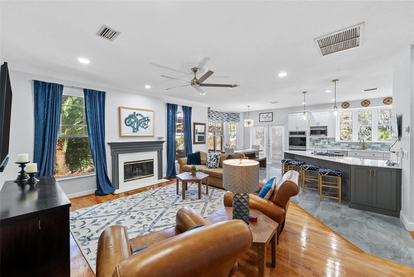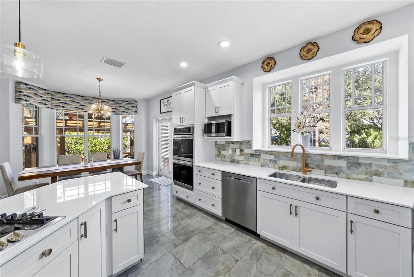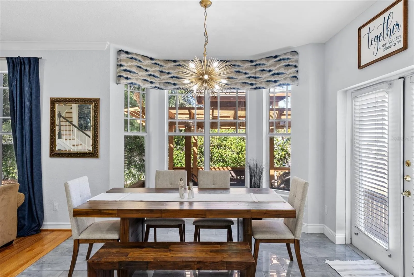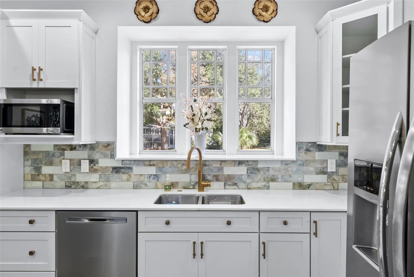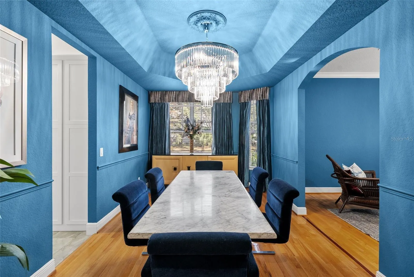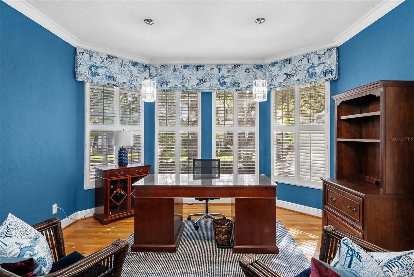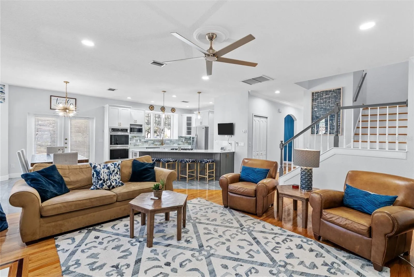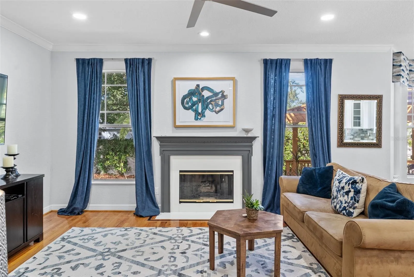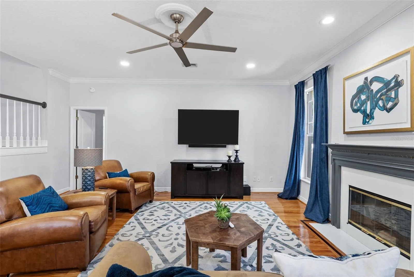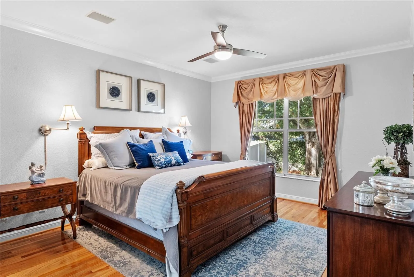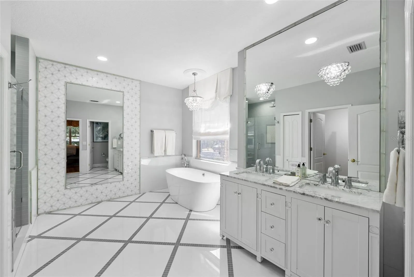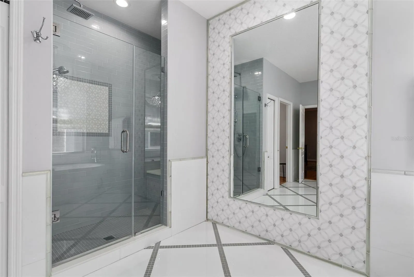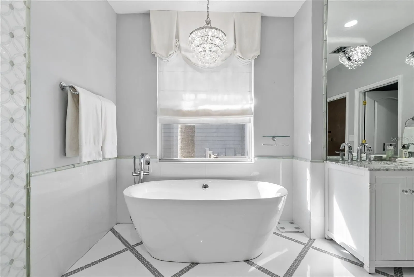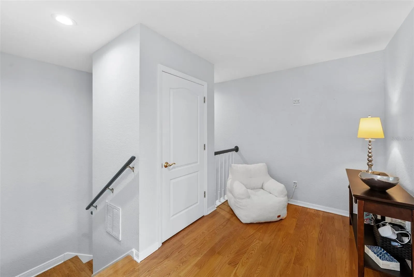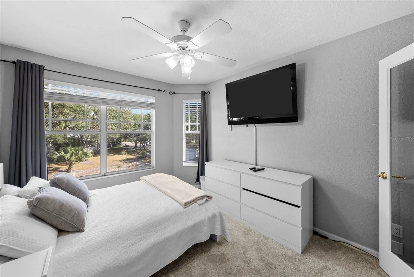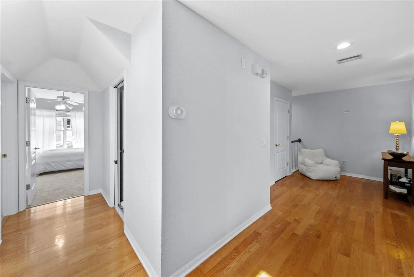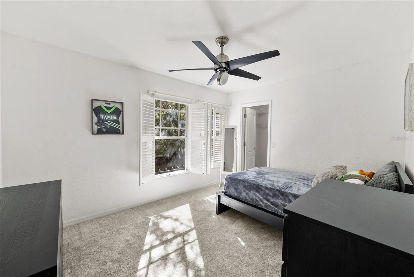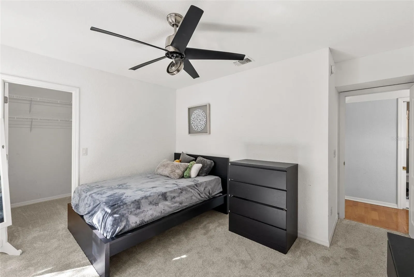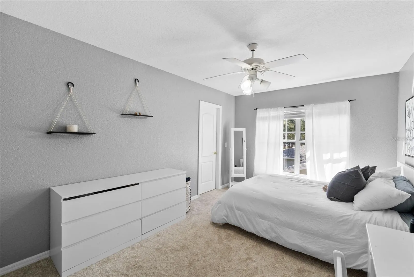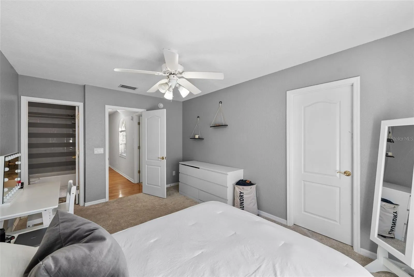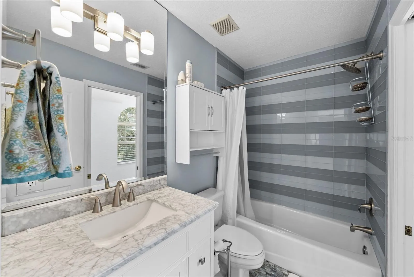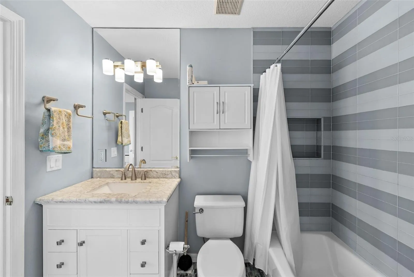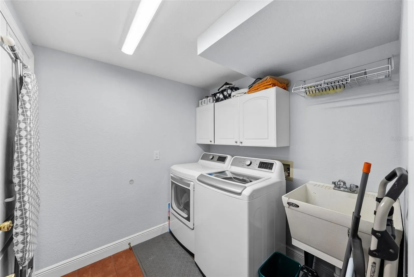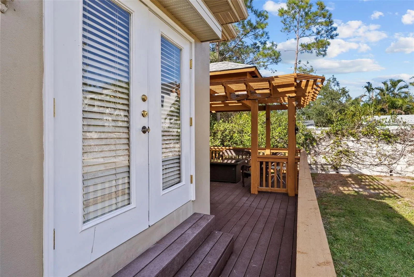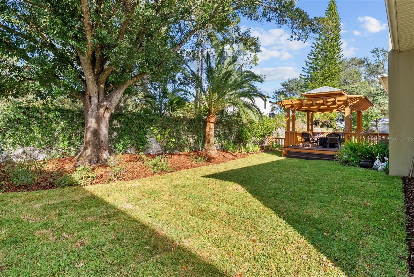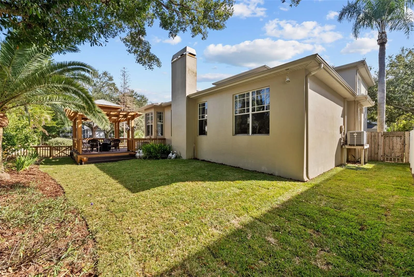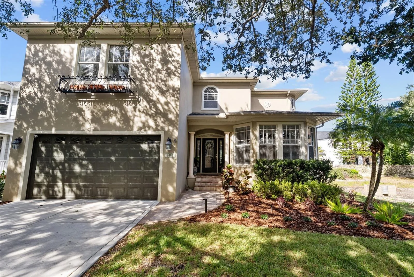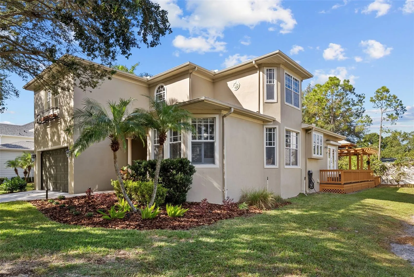Property Description
Tucked away behind the gate in the highly coveted Bayshore Reserve, awaits your new home. Situated high and dry, this lovely enclave sits elevated among many of the neighboring streets. The cul-de-sac, small playground and sidewalks provide the perfect location for evening strolls, neighborhood celebrations and plenty of year-round enjoyment. Positioned perfectly in the middle of it all, is 2905 Bayshore Vista. This beauty offers everything you want in a single-family home. Upon entry, note the high ceilings, crown molding and solid wood floors. To the left, find the mudroom and laundry along with a powder bath. To your right, a large study or sitting room. And just beyond, a spacious formal dining room with a gorgeous chandelier leading to the kitchen. The true heart of the home, the updated kitchen, features plenty of storage and counter space for culinary creations. Features include a double oven, gas cook-top, quartz counters and white cabinetry. There is counter seating with custom barstools and a breakfast nook for informal dining. The kitchen is open to the living room featuring a gas fireplace. Also located on the first floor, is the primary suite. The updated primary bathroom is gorgeous with marble accents, a soaking tub, walk in shower and dual sink vanity. Upstairs, find three rooms, two with walk in closets along with a reading loft. The secondary bathroom has also been updated. Outside there is a great yard for playing. Or relax on the deck under the pergola and enjoy the cool fall evenings. It is all possible here! Convenient to MacDill Air Force Base, downtown, and Tampa International. And zoned for A-rated schools (Ballast Point Elementary and Robinson High School). The only thing missing is you! Schedule your showing today!
Features
- Heating System:
- Central, Electric
- Cooling System:
- Central Air
- Fence:
- Wood, Masonry
- Fireplace:
- Gas, Living Room
- Parking:
- Oversized
- Exterior Features:
- Sidewalk, French Doors
- Flooring:
- Wood, Tile
- Interior Features:
- Ceiling Fans(s), Open Floorplan, Eat-in Kitchen, Kitchen/Family Room Combo, Primary Bedroom Main Floor, Window Treatments, Solid Surface Counters
- Laundry Features:
- Inside, Laundry Room
- Sewer:
- Public Sewer
- Utilities:
- Electricity Connected, Sewer Connected, Water Connected, Natural Gas Connected
Appliances
- Appliances:
- Dishwasher, Refrigerator, Electric Water Heater, Microwave, Built-In Oven, Cooktop, Disposal
Address Map
- Country:
- US
- State:
- FL
- County:
- Hillsborough
- City:
- Tampa
- Subdivision:
- BAYSHORE RESERVE
- Zipcode:
- 33611
- Street:
- BAYSHORE VISTA
- Street Number:
- 2905
- Street Suffix:
- DRIVE
- Longitude:
- W83° 30' 29.2''
- Latitude:
- N27° 52' 5.4''
- Direction Faces:
- South
- Directions:
- South on Bayshore Boulevard, turn right on Bayshore Vista (Bayshore Reserve community), once in gate, home will be on the right.
- Mls Area Major:
- 33611 - Tampa
- Zoning:
- RS-60
Neighborhood
- Elementary School:
- Ballast Point-HB
- High School:
- Robinson-HB
Additional Information
- Lot Size Dimensions:
- 60x89
- Water Source:
- Public
- Virtual Tour:
- https://listings.tampalistinglab.com/sites/aeaegle/unbranded
- Stories Total:
- 2
- On Market Date:
- 2025-11-19
- Lot Features:
- Sidewalk, Paved, City Limits
- Levels:
- Two
- Garage:
- 2
- Foundation Details:
- Slab
- Construction Materials:
- Block, Stucco
- Community Features:
- Street Lights
- Building Size:
- 3276
- Attached Garage Yn:
- 1
Financial
- Association Fee:
- 156.6
- Association Fee Frequency:
- Monthly
- Association Yn:
- 1
- Tax Annual Amount:
- 9628.56
Listing Information
- List Agent Mls Id:
- 261550678
- List Office Mls Id:
- 616100
- Listing Term:
- Cash,Conventional,VA Loan
- Mls Status:
- Active
- Modification Timestamp:
- 2025-11-19T19:58:10Z
- Originating System Name:
- Stellar
- Special Listing Conditions:
- None
- Status Change Timestamp:
- 2025-11-19T19:14:38Z
Residential For Sale
2905 Bayshore Vista Dr, Tampa, Florida 33611
4 Bedrooms
3 Bathrooms
2,776 Sqft
$949,000
Listing ID #TB8447801
Basic Details
- Property Type :
- Residential
- Listing Type :
- For Sale
- Listing ID :
- TB8447801
- Price :
- $949,000
- Bedrooms :
- 4
- Bathrooms :
- 3
- Half Bathrooms :
- 1
- Square Footage :
- 2,776 Sqft
- Year Built :
- 1997
- Lot Area :
- 0.12 Acre
- Full Bathrooms :
- 2
- Property Sub Type :
- Single Family Residence
- Roof:
- Shingle


