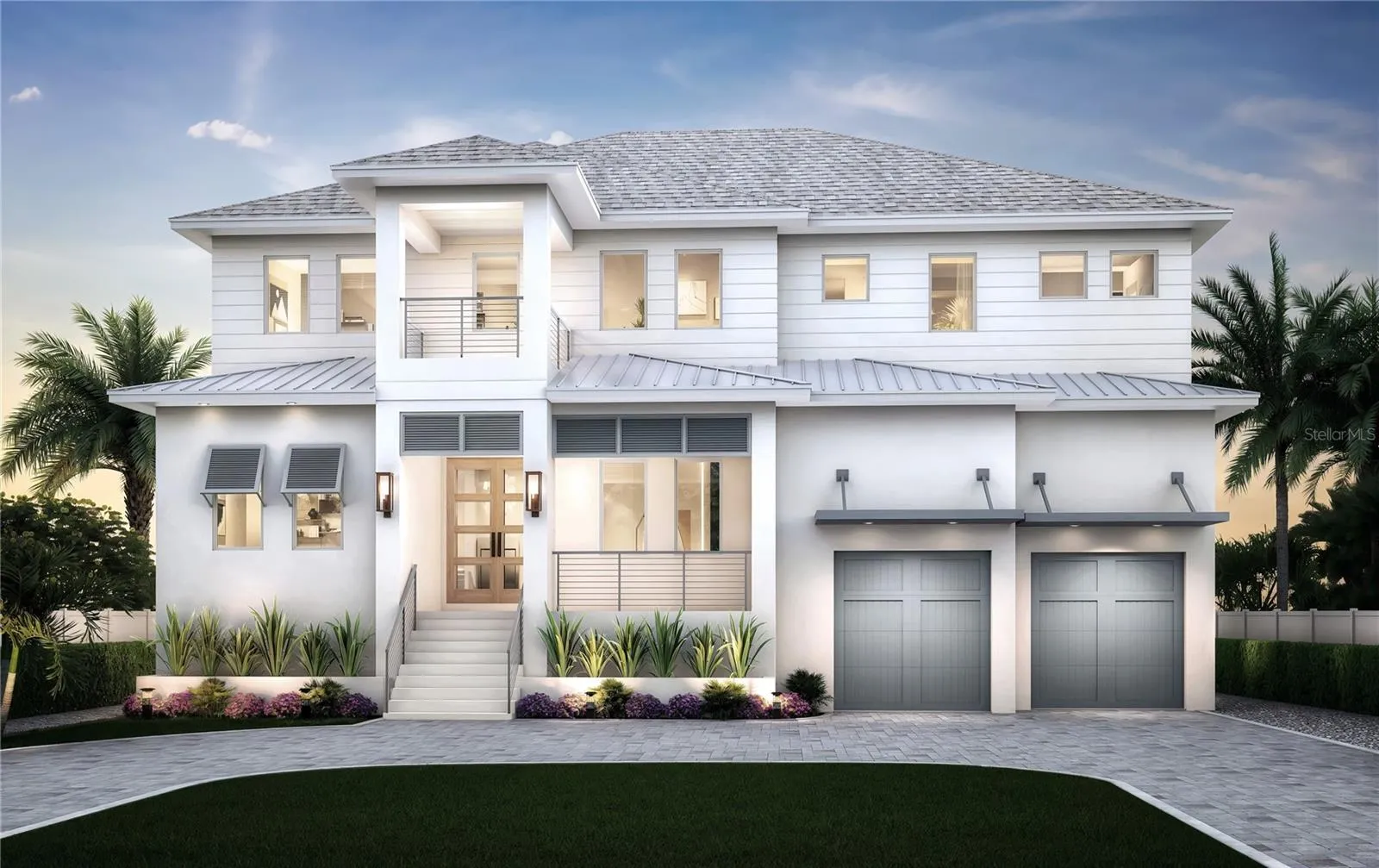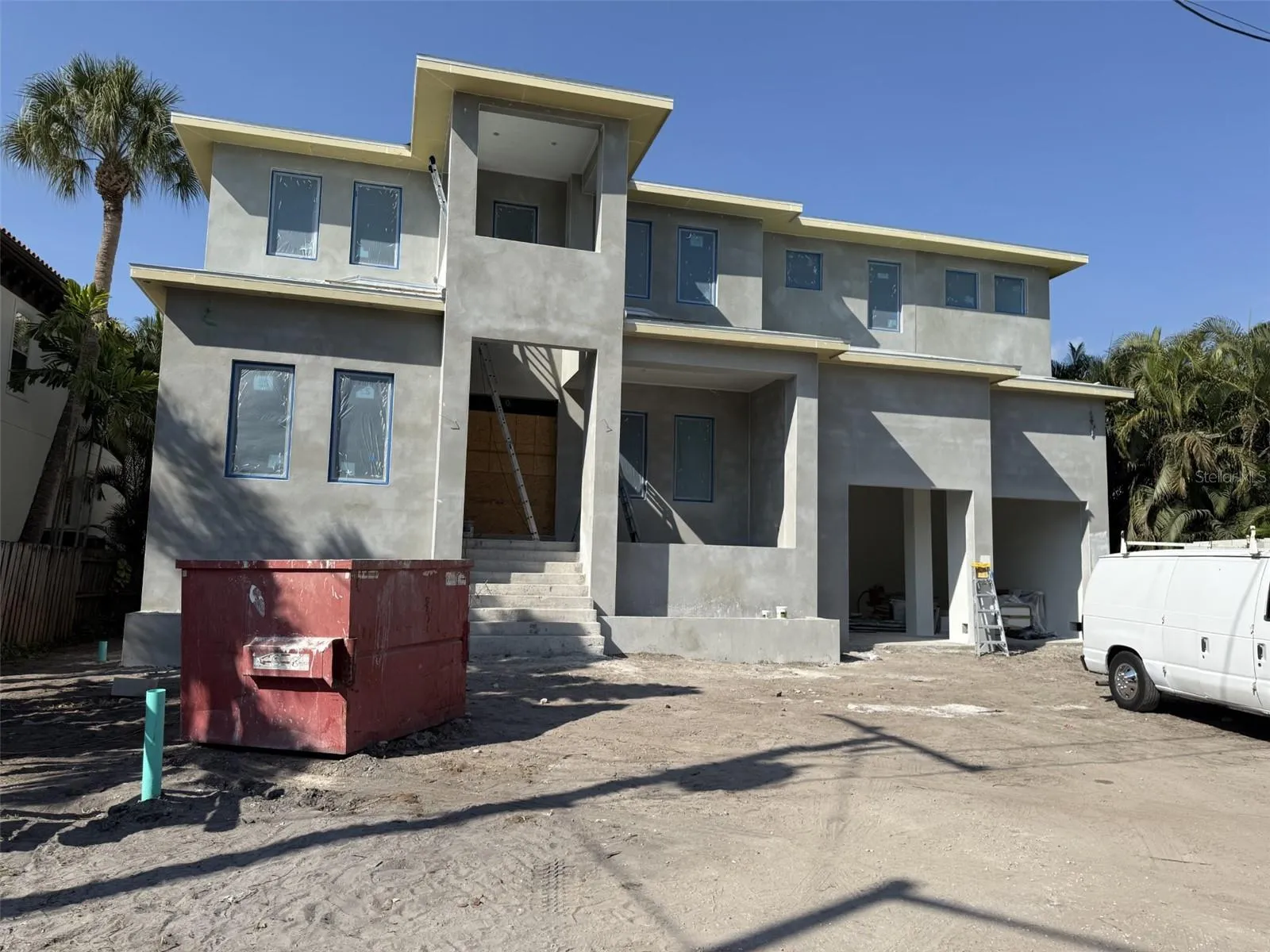Property Description
Under Construction. Welcome to your dream home in the coveted neighborhood of Beach Park Isles. This stunning new construction by renowned builder Brookshire Homes offers the pinnacle of luxury living, blending timeless elegance with modern sophistication. Boasting 5,197 sq ft of impeccably designed living space features 5 spacious bedrooms each with en-suite bathrooms for ultimate privacy, 5.5 bathrooms featuring premium fixtures and finishes, and a large oversized 2 car garage with ample storage. Gourmet chef’s kitchen with top-of-the-line Thermador appliances, custom wood cabinetry, and a grand island. This home also features Expansive open-concept living areas perfect for entertaining. Luxurious primary suite with spa-inspired bath and oversized walk-in closet, Dedicated home office and bonus/media room, High ceilings, designer lighting, and rich hardwood floors throughout. Situated in one of Tampa’s most coveted neighborhoods, this home offers easy access to top-rated schools, fine dining, boutique shopping, and the vibrant waterfront lifestyle. Every detail has been thoughtfully curated to deliver comfort, style, and sophistication.
This is more than a home—it’s a statement. Schedule your private tour today and experience South Tampa luxury at its finest
Features
- Swimming Pool:
- In Ground, Gunite, Salt Water, Heated
- Heating System:
- Central, Electric
- Cooling System:
- Central Air
- Fence:
- Vinyl
- Patio:
- Covered, Rear Porch, Front Porch
- Parking:
- Driveway, Garage Door Opener, Oversized
- Architectural Style:
- Custom, Coastal, Elevated
- Exterior Features:
- Lighting, Outdoor Grill, Outdoor Kitchen
- Flooring:
- Wood, Tile
- Interior Features:
- Open Floorplan, Thermostat, Walk-In Closet(s), Eat-in Kitchen, Kitchen/Family Room Combo, Split Bedroom, High Ceilings, Stone Counters, Smart Home, Solid Wood Cabinets, Solid Surface Counters, Tray Ceiling(s), Wet Bar
- Laundry Features:
- Inside, Laundry Room
- Pool Private Yn:
- 1
- Sewer:
- Public Sewer
- Utilities:
- Cable Available, Electricity Connected, BB/HS Internet Available, Fiber Optics, Natural Gas Connected
Appliances
- Appliances:
- Range, Dishwasher, Refrigerator, Microwave, Disposal, Range Hood, Bar Fridge, Exhaust Fan, Gas Water Heater, Wine Refrigerator, Tankless Water Heater
Address Map
- Country:
- US
- State:
- FL
- County:
- Hillsborough
- City:
- Tampa
- Subdivision:
- BEACH PARK
- Zipcode:
- 33609
- Street:
- ROYAL POINCIANA
- Street Number:
- 423
- Street Suffix:
- DRIVE
- Longitude:
- W83° 28' 16''
- Latitude:
- N27° 56' 21''
- Direction Faces:
- East
- Directions:
- Westshore to Neptune Way to South on Royal Poinciana
- Mls Area Major:
- 33609 - Tampa / Palma Ceia
- Street Dir Prefix:
- S
- Zoning:
- RS-75
Neighborhood
- Elementary School:
- Grady-HB
- High School:
- Plant-HB
- Middle School:
- Coleman-HB
Additional Information
- Water Source:
- Public
- On Market Date:
- 2025-11-19
- Lot Features:
- Sidewalk, Paved, Flood Insurance Required, FloodZone
- Levels:
- Two
- Garage:
- 2
- Foundation Details:
- Block, Stem Wall
- Construction Materials:
- Block, Stucco
- Building Size:
- 7397
- Attached Garage Yn:
- 1
Financial
- Tax Annual Amount:
- 3528
Listing Information
- Co List Agent Full Name:
- Kenneth Allen
- Co List Agent Mls Id:
- 261533620
- Co List Office Mls Id:
- 658300
- Co List Office Name:
- THE TONI EVERETT COMPANY
- List Agent Mls Id:
- 278013373
- List Office Mls Id:
- 658300
- Listing Term:
- Cash,Conventional,VA Loan
- Mls Status:
- Active
- Modification Timestamp:
- 2025-11-19T20:00:10Z
- Originating System Name:
- Stellar
- Special Listing Conditions:
- None
- Status Change Timestamp:
- 2025-11-19T19:36:26Z
Residential For Sale
423 S Royal Poinciana Dr, Tampa, Florida 33609
5 Bedrooms
6 Bathrooms
5,197 Sqft
$3,595,000
Listing ID #TB8449769
Basic Details
- Property Type :
- Residential
- Listing Type :
- For Sale
- Listing ID :
- TB8449769
- Price :
- $3,595,000
- Bedrooms :
- 5
- Bathrooms :
- 6
- Half Bathrooms :
- 1
- Square Footage :
- 5,197 Sqft
- Year Built :
- 2026
- Lot Area :
- 0.27 Acre
- Full Bathrooms :
- 5
- New Construction Yn :
- 1
- Property Sub Type :
- Single Family Residence
- Roof:
- Shingle, Metal










