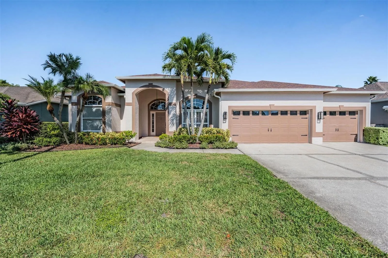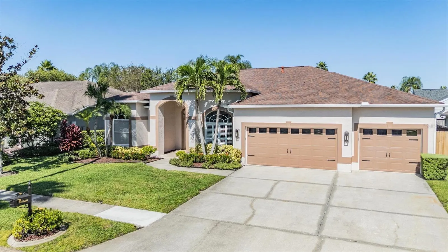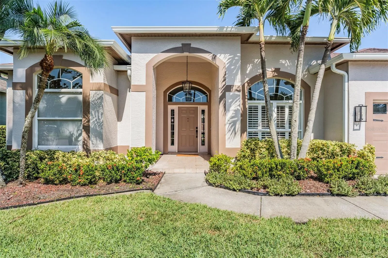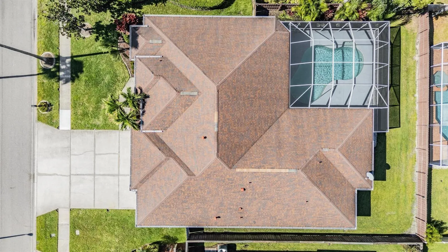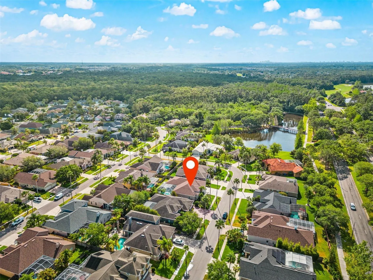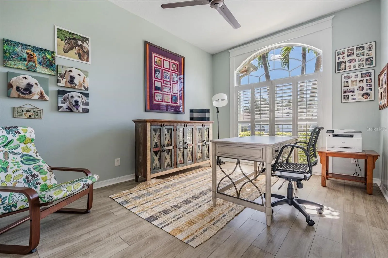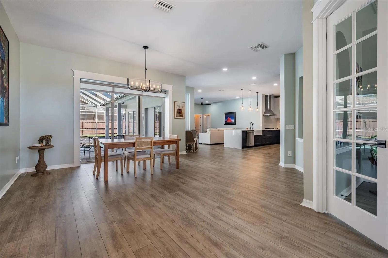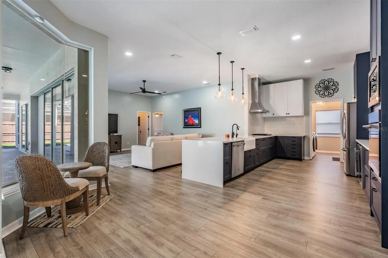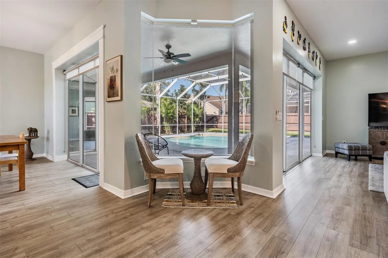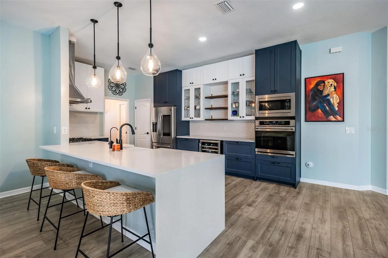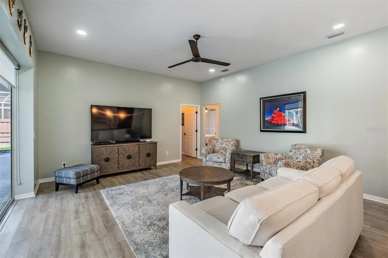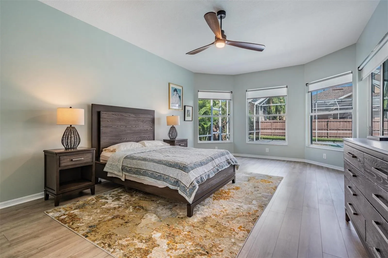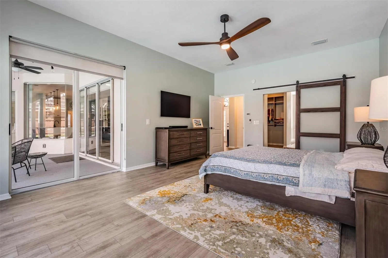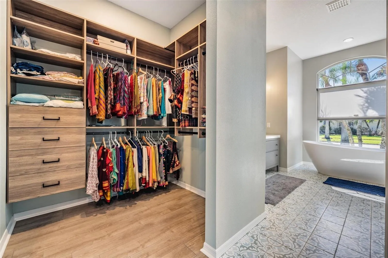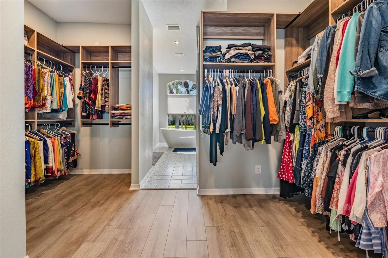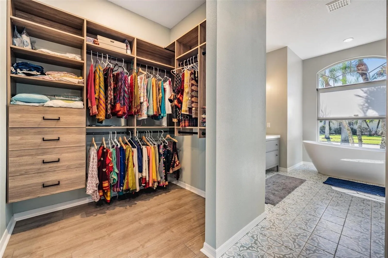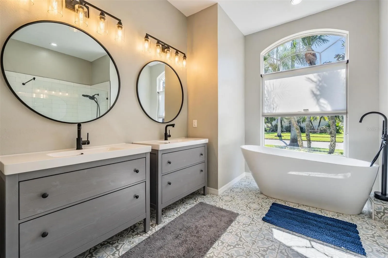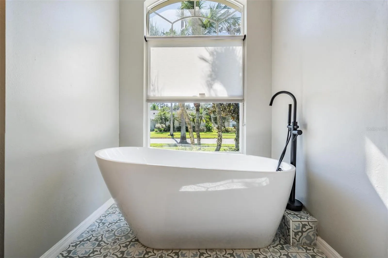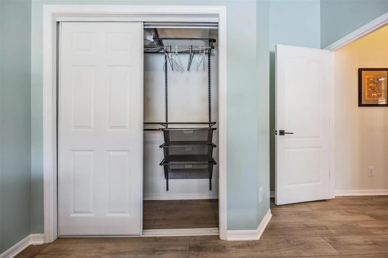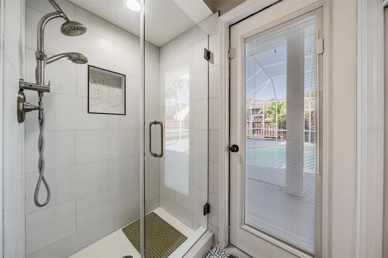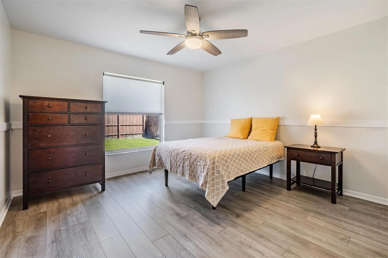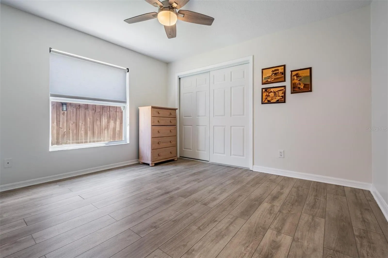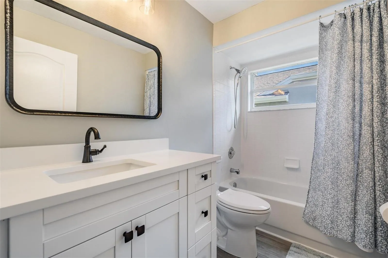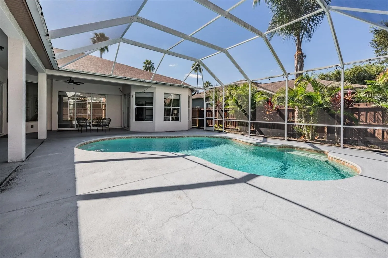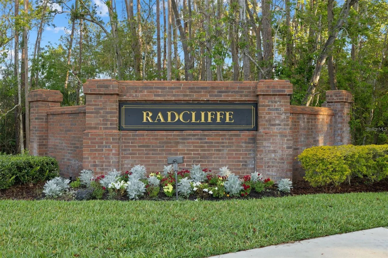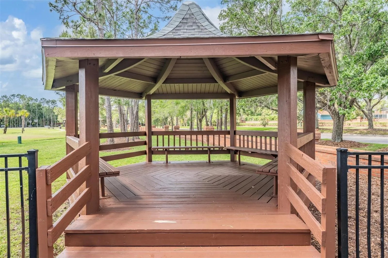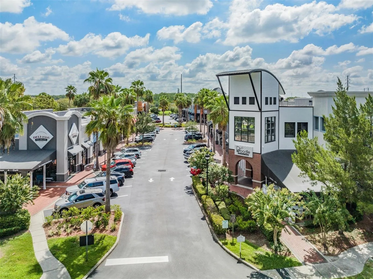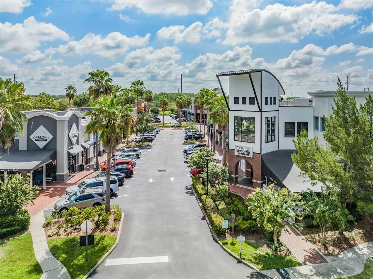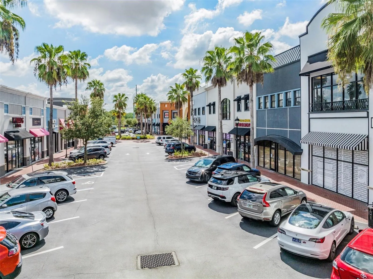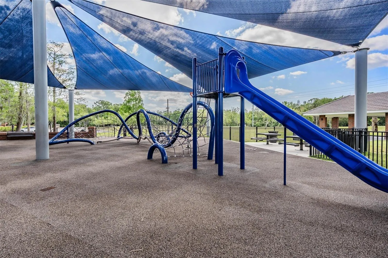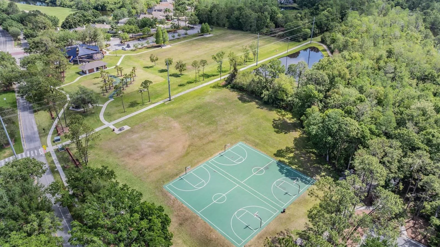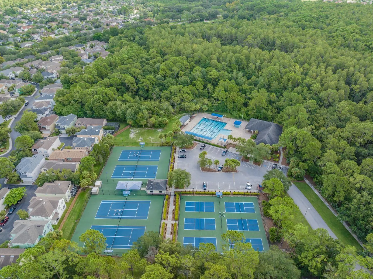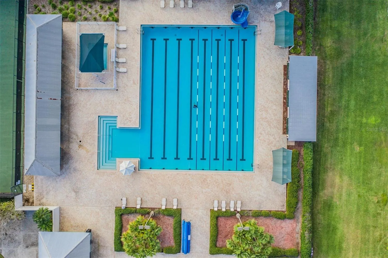Property Description
Welcome home to a truly exceptional move-in ready executive home located in the sought-after community of Westchase. This beautiful 4-bedroom 3-bathroom saltwater pool home with an office has been completely remodeled with amazing meticulous details. Step inside and you will be greeted with a large free-flowing living and dining area. The kitchen features stainless steel appliances, quartz counter tops with great counter spaces for meal preparations as well as plenty of cabinets and space for cooking essentials. The refrigerator will create and display meals for you based on what’s inside! The split bedroom floor plan offers privacy and comfort with a large owner’s suite. The owner’s suite is a true retreat, featuring a spacious bedroom with a sitting area, access to the pool, custom large walk-in closet and the bathroom is complete with double vanities, a standalone tub, porcelain tile floors and a large walk-in shower. The floor plan also provides a great en-suite for the in-laws or guests with it’s own bathroom with a walk-in shower and direct access to the pool/lanai area. The office provides a convenient space for working from home while the 3-car garage offers ample storage space for all of your vehicles and toys. The backyard is completely fenced. The HVAC system was replaced in 2017 with a 3 zone 2 stage AC system, new ducting and attic insulation. Tankless water heater, water softener system and irrigation system less than three years old. Roof was replaced in 2016. Westchase is known for its low HOA’s yet still offers two community swimming pools, tennis courts, basketball courts, playgrounds, parks, a splash pad, activity fields, walking trails, shopping and restaurants. The beautifully maintained Westchase Golf Course is steps away from your front door. The community is also zoned for highly rated public schools. Centrally located just minutes from the Tampa International Airport and downtown Tampa with easy access to world-renowned Gulf beaches. This home truly has it all and it shows like a model! Call and schedule a showing to become a part of this wonderful community with a one-of-a-kind home!
Features
- Swimming Pool:
- Gunite, Salt Water, Screen Enclosure
- Heating System:
- Central, Zoned
- Cooling System:
- Central Air, Zoned
- Fence:
- Wood, Fenced
- Patio:
- Covered, Screened, Deck
- Exterior Features:
- Lighting, Private Mailbox, Rain Gutters, Sidewalk, Sliding Doors
- Flooring:
- Luxury Vinyl
- Interior Features:
- Ceiling Fans(s), Open Floorplan, Walk-In Closet(s), Eat-in Kitchen, Kitchen/Family Room Combo, Split Bedroom, Window Treatments, High Ceilings, Dry Bar
- Laundry Features:
- Inside, Electric Dryer Hookup, Washer Hookup
- Pool Private Yn:
- 1
- Sewer:
- Public Sewer
- Utilities:
- Cable Available, Public, Electricity Available, Water Available, Cable Connected, Electricity Connected, Underground Utilities, Water Connected, Natural Gas Connected, Natural Gas Available
- Window Features:
- Blinds, Window Treatments, Shades
Appliances
- Appliances:
- Range, Dishwasher, Refrigerator, Washer, Dryer, Microwave, Built-In Oven, Cooktop, Range Hood, Water Softener, Water Filtration System, Ice Maker, Wine Refrigerator, Tankless Water Heater
Address Map
- Country:
- US
- State:
- FL
- County:
- Hillsborough
- City:
- Tampa
- Subdivision:
- WESTCHASE SEC 221
- Zipcode:
- 33626
- Street:
- WANDSWORTH
- Street Number:
- 12020
- Street Suffix:
- DRIVE
- Longitude:
- W83° 22' 51.6''
- Latitude:
- N28° 3' 15.4''
- Direction Faces:
- South
- Directions:
- Traveling west on Linebaugh Ave., turn right on Radcliffe, left on Wandsworth then another left on Wandsworth and the home will be on the right
- Mls Area Major:
- 33626 - Tampa/Northdale/Westchase
- Zoning:
- PD
Neighborhood
- Elementary School:
- Westchase-HB
- High School:
- Alonso-HB
- Middle School:
- Davidsen-HB
Additional Information
- Lot Size Dimensions:
- 80x120
- Water Source:
- Public
- Virtual Tour:
- https://www.propertypanorama.com/instaview/stellar/TB8447258
- Stories Total:
- 1
- On Market Date:
- 2025-11-15
- Levels:
- One
- Garage:
- 3
- Foundation Details:
- Slab
- Construction Materials:
- Block, Stucco
- Community Features:
- Sidewalks, Street Lights, Pool, Deed Restrictions, Park, Playground, Golf, Restaurant
- Building Size:
- 3398
- Attached Garage Yn:
- 1
- Association Amenities:
- Basketball Court,Clubhouse,Park,Playground,Pool,Tennis Court(s)
Financial
- Association Fee:
- 421
- Association Fee Frequency:
- Annually
- Association Yn:
- 1
- Tax Annual Amount:
- 13189.02
Listing Information
- List Agent Mls Id:
- 261545477
- List Office Mls Id:
- 673900
- Listing Term:
- Cash,Conventional,FHA,VA Loan
- Mls Status:
- Active
- Modification Timestamp:
- 2025-11-16T15:30:09Z
- Originating System Name:
- Stellar
- Special Listing Conditions:
- None
- Status Change Timestamp:
- 2025-11-16T04:10:59Z
Residential For Sale
12020 Wandsworth Dr, Tampa, Florida 33626
4 Bedrooms
3 Bathrooms
2,641 Sqft
$999,500
Listing ID #TB8447258
Basic Details
- Property Type :
- Residential
- Listing Type :
- For Sale
- Listing ID :
- TB8447258
- Price :
- $999,500
- Bedrooms :
- 4
- Bathrooms :
- 3
- Square Footage :
- 2,641 Sqft
- Year Built :
- 1994
- Lot Area :
- 0.22 Acre
- Full Bathrooms :
- 3
- Property Sub Type :
- Single Family Residence
- Roof:
- Shingle

