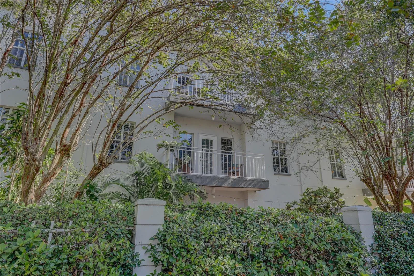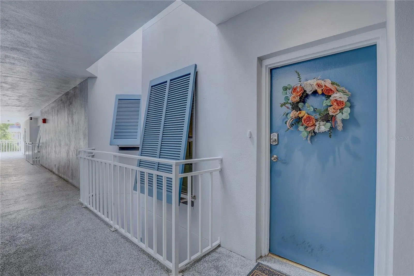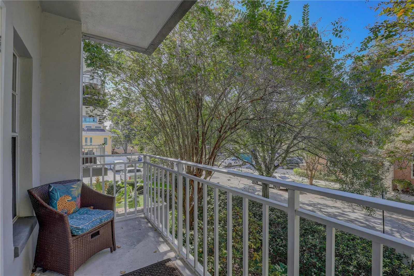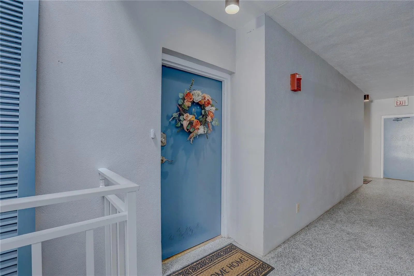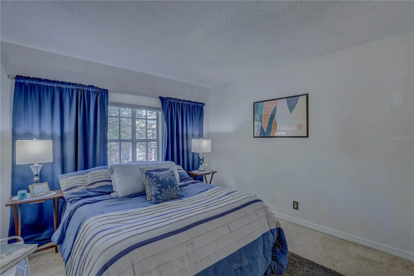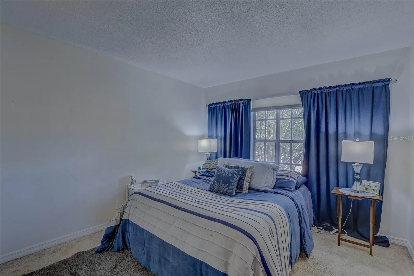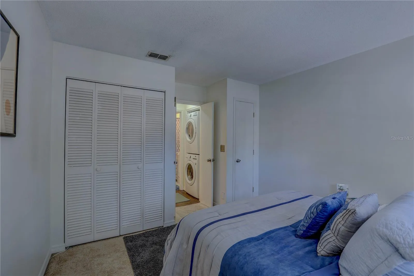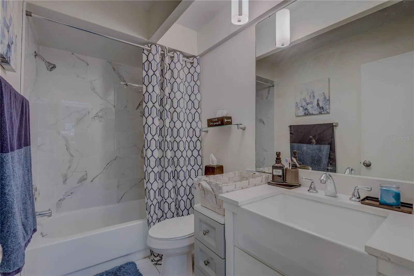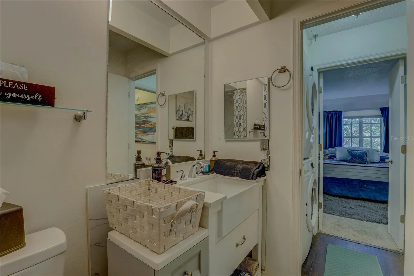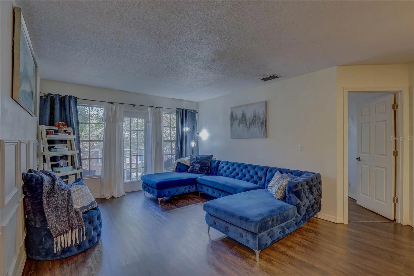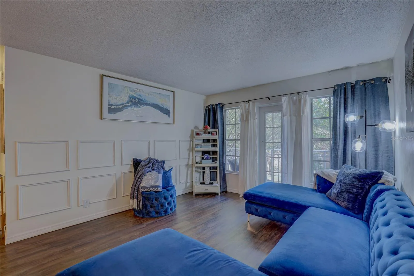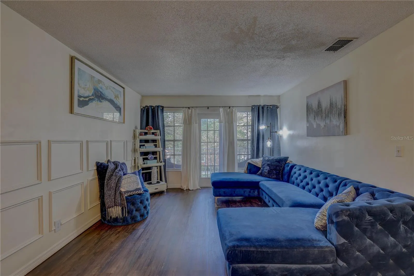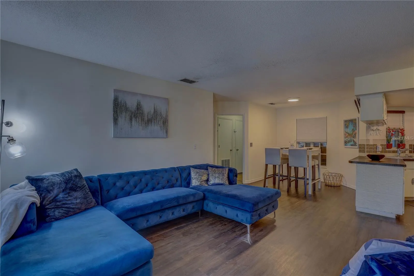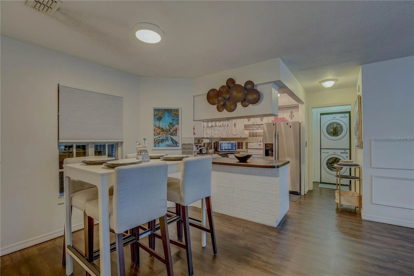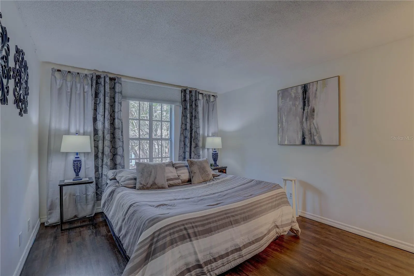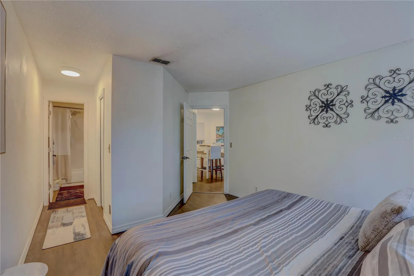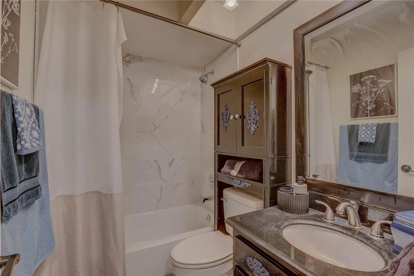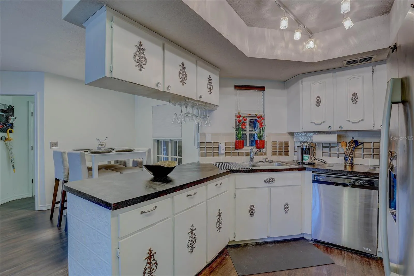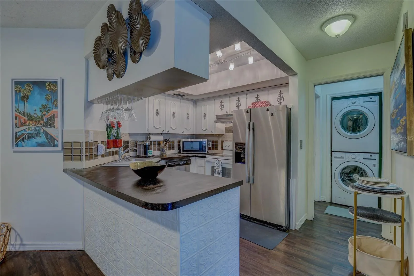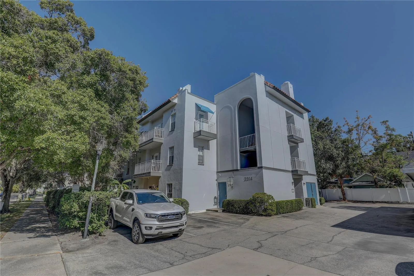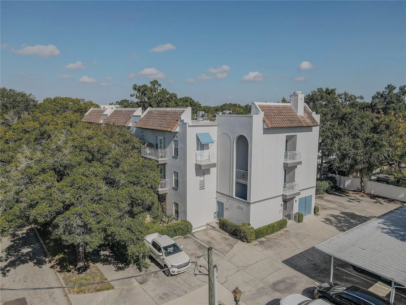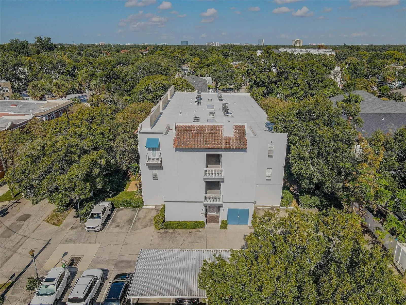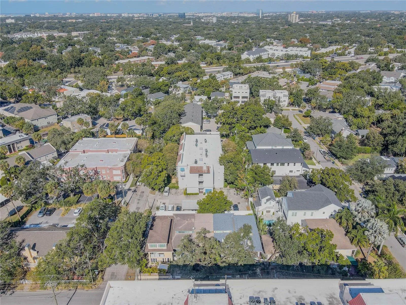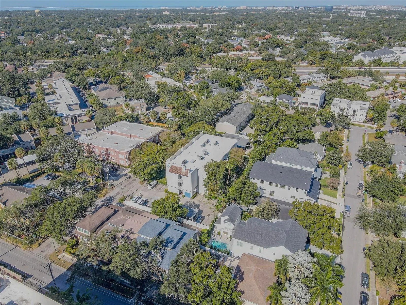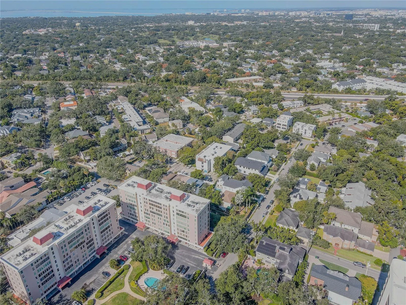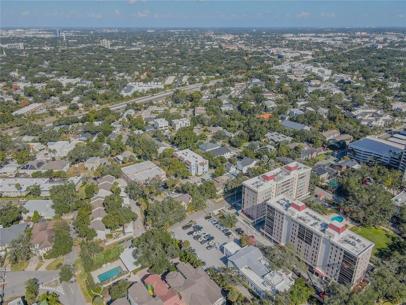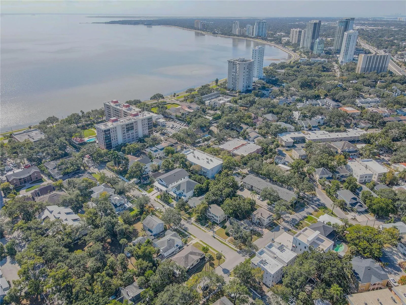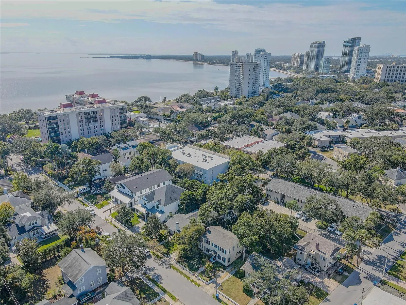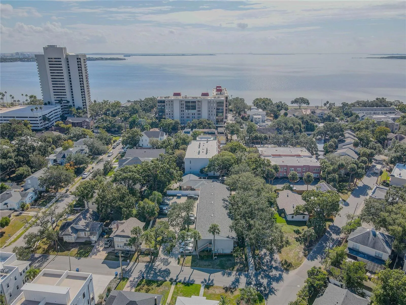Property Description
Perched on the second floor of the stylish Bayshore Place building, this fully accessible two-bedroom, two-bath residence is the kind of place that feels like home the moment you step inside. You’re greeted by a bright, open floorplan that blends modern comfort with elevated charm. Crown molding outlines the living space, high ceilings expand the feel of the room, and natural light filters through elegant window treatments, making every inch feel intentional.
The living and dining areas flow seamlessly, anchored by luxury vinyl flooring that adds both durability and a sleek finish. French doors open to a private balcony—ideal for sipping morning coffee or winding down with an evening breeze and a view of the surrounding treetops. There’s even a courtyard down below, giving you a slice of serenity right in the heart of everything.
Now let’s talk kitchen—it’s not just equipped; it’s ready to impress. From the built-in oven and cooktop to the bar fridge and trash compactor, this space was designed for both serious cooking and casual entertaining. Stainless appliances, including a convection oven and ice maker, sit alongside a smart layout and tasteful finishes. Whether you’re hosting friends or grabbing a quick bite at the counter, it works hard and looks good doing it.
Your primary suite is a peaceful retreat with a built-in closet and a clean, airy vibe. Accessibility is built into every turn here—from the entry and doors to the kitchen and guest bath—making this home welcoming for all. There’s even an in-unit laundry area tucked away for convenience, with a washer and dryer ready to go.
And while the inside is a showstopper, the perks don’t stop there. The building has its own elevator, assigned carport parking, and amenities like security, pest control, water, and trash services—all wrapped into the monthly condo fee. Add in smart home features like a thermostat and connected utilities, and it’s clear: every detail has been thoughtfully handled so you can move in and just live.
Set back on a private, tree-lined street with sidewalks and well-kept landscaping, this residence is private but connected. And while we’re not diving into neighborhood details, let’s just say it’s near enough to everything you need, while still feeling like your own little oasis.
This is more than a condo—it’s your new chapter, ready to be written.
Features
- Heating System:
- Central
- Cooling System:
- Central Air
- Fence:
- Fenced
- Architectural Style:
- Contemporary
- Carport Spaces:
- 1
- Exterior Features:
- Lighting, Balcony, Private Mailbox, Rain Gutters, Sidewalk, Courtyard, French Doors, Sprinkler Metered
- Flooring:
- Laminate
- Interior Features:
- Elevator, Crown Molding, Open Floorplan, Thermostat, Walk-In Closet(s), Living Room/Dining Room Combo, Window Treatments, High Ceilings, Smart Home
- Laundry Features:
- Laundry Room, Laundry Closet
- Sewer:
- Public Sewer
- Utilities:
- Cable Available, Electricity Available, Water Available, Cable Connected, Electricity Connected, Phone Available, Sewer Connected, Underground Utilities, Water Connected, BB/HS Internet Available, Fiber Optics, Fire Hydrant, Sprinkler Meter
Appliances
- Appliances:
- Range, Dishwasher, Refrigerator, Washer, Dryer, Electric Water Heater, Built-In Oven, Cooktop, Disposal, Convection Oven, Range Hood, Bar Fridge, Exhaust Fan, Ice Maker, Trash Compactor, Freezer
Address Map
- Country:
- US
- State:
- FL
- County:
- Hillsborough
- City:
- Tampa
- Subdivision:
- BAYSHORE PLACE A CONDO
- Zipcode:
- 33629
- Street:
- CLEWIS
- Street Number:
- 2314
- Street Suffix:
- COURT
- Longitude:
- W83° 30' 49.8''
- Latitude:
- N27° 55' 31.9''
- Direction Faces:
- East
- Directions:
- 2314 S CLEWIS CT, UNIT 204, TAMPA
- Mls Area Major:
- 33629 - Tampa / Palma Ceia
- Street Dir Prefix:
- S
- Unit Number:
- 204
- Zoning:
- RM-16
Neighborhood
- Elementary School:
- Mitchell-HB
- High School:
- Plant-HB
- Middle School:
- Wilson-HB
Additional Information
- Water Source:
- Public
- Virtual Tour:
- https://www.zillow.com/view-imx/15c2febb-2544-4964-8883-923a0ff5d968?setAttribution=mls&wl=true&initialViewType=pano&utm_source=dashboard
- Stories Total:
- 1
- On Market Date:
- 2025-11-13
- Accessibility Features:
- Accessible Doors, Accessible Approach with Ramp, Accessible Bedroom, Accessible Elevator Installed, Accessible Entrance, Accessible Kitchen, Accessible Washer/Dryer, Central Living Area, Visitor Bathroom, Accessible Kitchen Appliances
- Lot Features:
- Sidewalk, Paved, Private, Landscaped, Near Public Transit
- Levels:
- One
- Foundation Details:
- Concrete Perimeter
- Construction Materials:
- Concrete
- Community Features:
- Sidewalks, Street Lights, Irrigation-Reclaimed Water
- Building Size:
- 975
- Association Amenities:
- Elevator(s),Lobby Key Required,Maintenance,Security,Vehicle Restrictions
Financial
- Association Fee Frequency:
- Monthly
- Association Fee Includes:
- Maintenance Grounds, Trash, Escrow Reserves Fund, Maintenance Structure, Maintenance, Management, Pest Control, Sewer, Water, Security
- Association Yn:
- 1
- Tax Annual Amount:
- 4792.07
Listing Information
- List Agent Mls Id:
- 260048956
- List Office Mls Id:
- 260033918
- Listing Term:
- Cash,Conventional,FHA,VA Loan
- Mls Status:
- Active
- Modification Timestamp:
- 2025-11-13T14:31:10Z
- Originating System Name:
- Stellar
- Special Listing Conditions:
- None
- Status Change Timestamp:
- 2025-11-13T13:59:42Z
Residential For Sale
2314 S Clewis Ct #204, Tampa, Florida 33629
2 Bedrooms
2 Bathrooms
948 Sqft
$385,000
Listing ID #TB8446767
Basic Details
- Property Type :
- Residential
- Listing Type :
- For Sale
- Listing ID :
- TB8446767
- Price :
- $385,000
- View :
- Trees/Woods
- Bedrooms :
- 2
- Bathrooms :
- 2
- Square Footage :
- 948 Sqft
- Year Built :
- 1985
- Lot Area :
- 0.01 Acre
- Full Bathrooms :
- 2
- Property Sub Type :
- Condominium
- Roof:
- Tile



