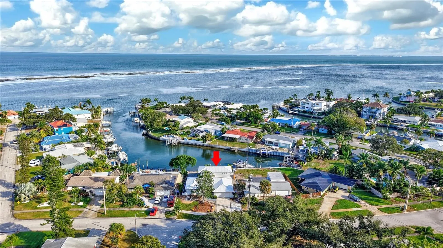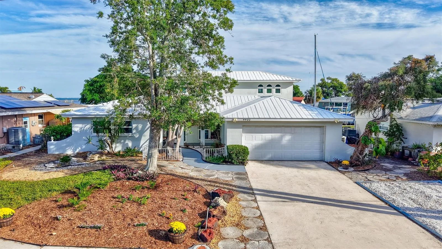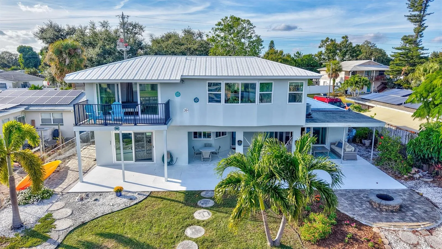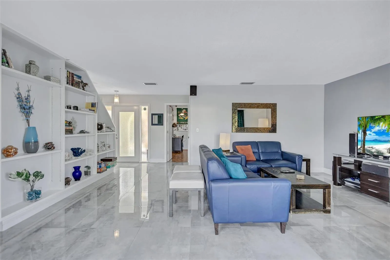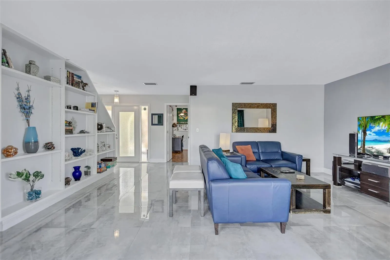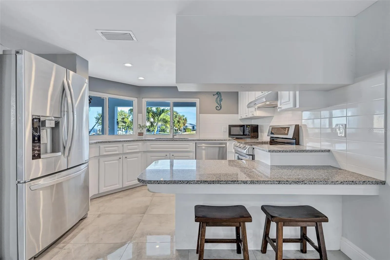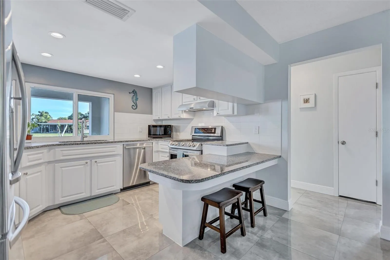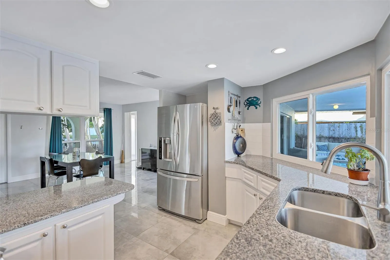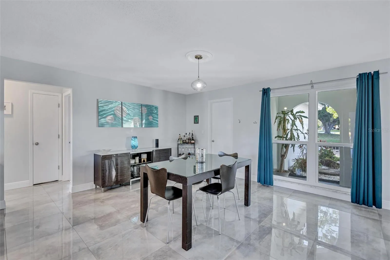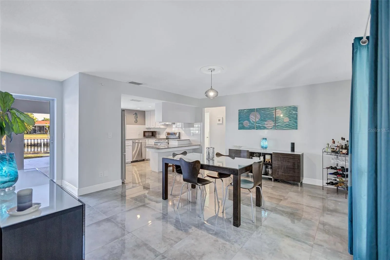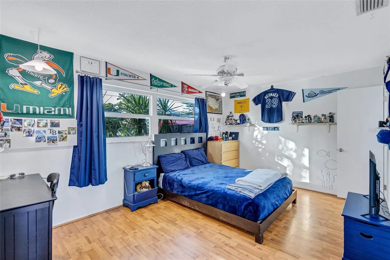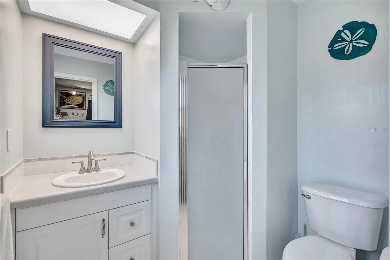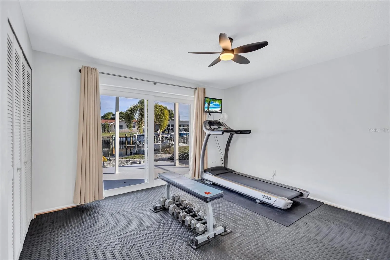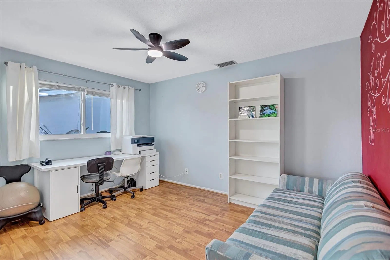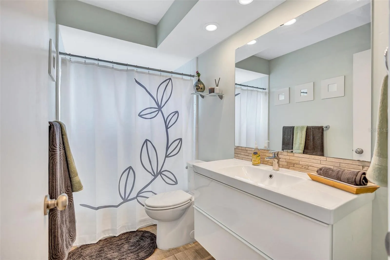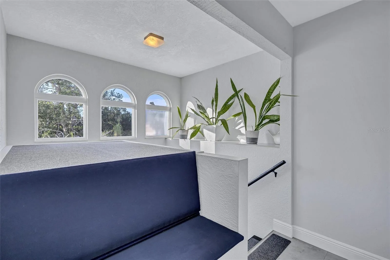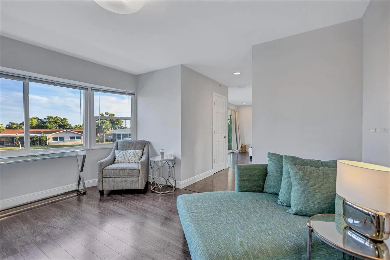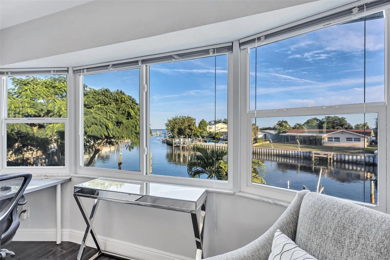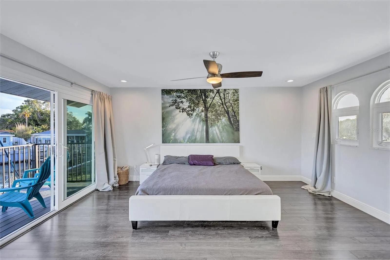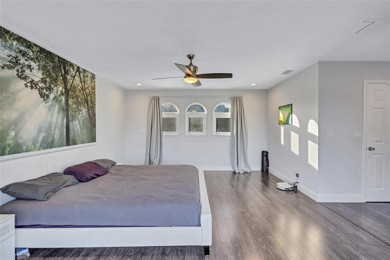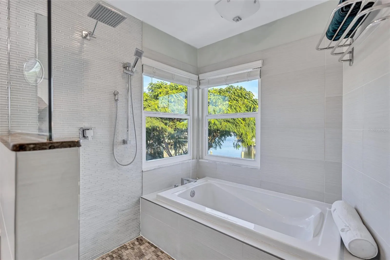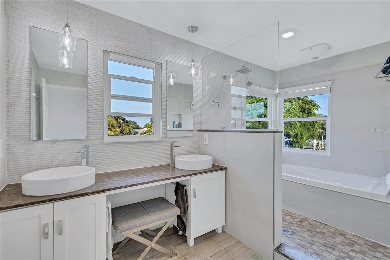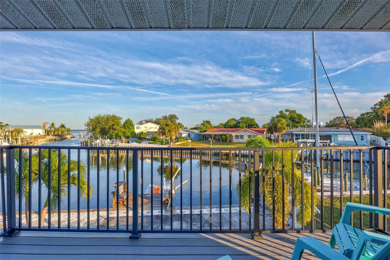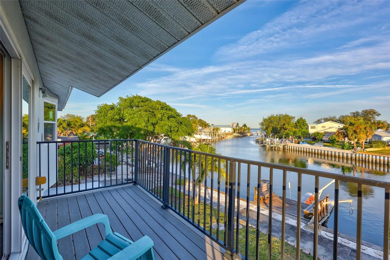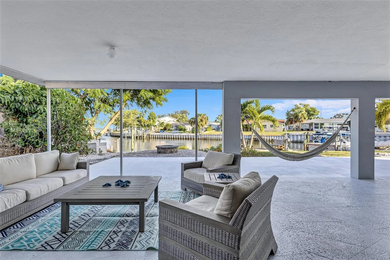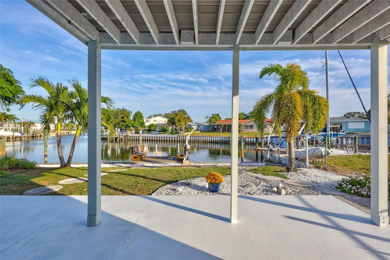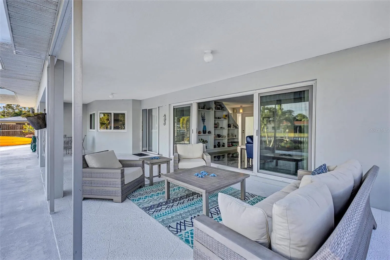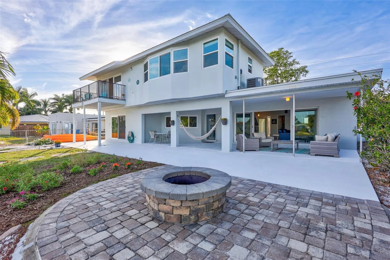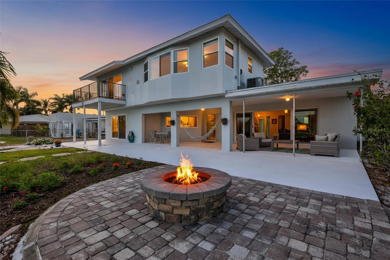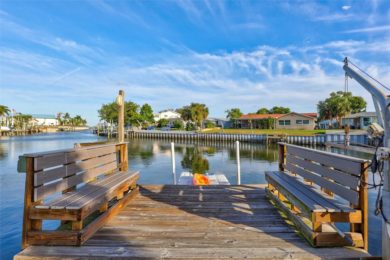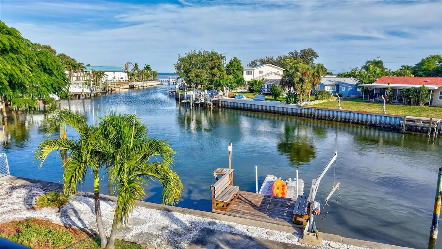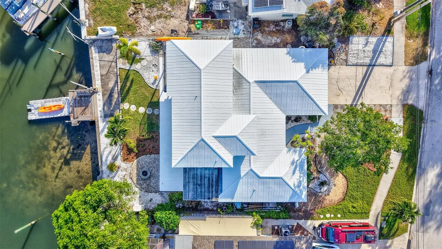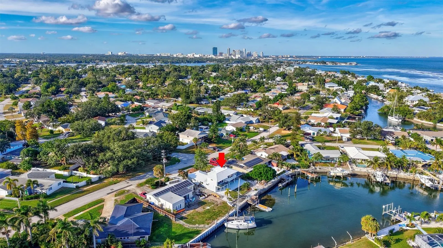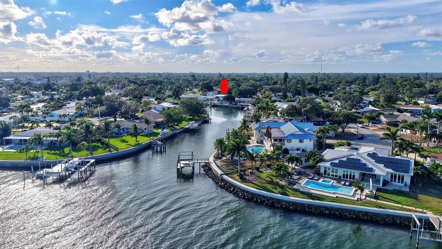Property Description
Welcome to your dream waterfront home, perfectly designed for both relaxed family living and effortless entertaining. This spacious residence offers a versatile layout and breathtaking open-water views of the bay from nearly every room. The upstairs primary suite is a true retreat—featuring two expansive walk-in closets, a private sitting area, and a luxurious ensuite with a garden tub, separate shower, and private water closet. Step out onto the large balcony to enjoy stunning bay views and refreshing coastal breezes. Downstairs, you’ll find a second ensuite bedroom with a walk-in closet, plus two additional bedrooms and a full bath on the opposite side of the home—one with direct access to a waterfront patio. From the living room, dining room, and kitchen, the water views are simply captivating. The interior showcases gorgeous tile flooring throughout the kitchen, dining, and living spaces, along with beautiful built-in bookshelves and a separate dining room. Storage is abundant with generous closet space throughout. Additional highlights include a two-car garage with a hurricane-rated door and straps, newer impact windows and sliders (including 12’, 8’, and 16’ sliders for seamless access to the backyard), and a newer metal roof with a lifetime warranty, hurricane strapping, and a reflective, self-healing barrier. This property remained high and dry through recent storms. Outdoor living shines with a covered lanai spanning the length of the home, a maintenance-free yard, and a private cove that enhances privacy while keeping boat traffic minimal—often visited by manatees. Enjoy fishing from your dock or pull up your boat or jet ski to the floating dock or davits. Located just 3 miles from downtown St. Petersburg, this vibrant waterfront community features a park with pickleball, tennis, basketball, soccer fields, dog parks, and a scenic waterfront walking trail. Just off the island, you’ll find two great restaurants, two coffee shops, and a local gathering spot. Ride your bike to downtown, nearby beaches or state parks, If you don’t feel like driving downtown, just hop in your boat and cruise over—there’s plenty of boat parking waiting when you get there! Head in the opposite direction you’ll be out to the Gulf in no time. Deep water access makes this the perfect spot for your sailboat or powerboat. This home truly combines the best of waterfront luxury, comfort, and convenience in one stunning package.
Features
- Heating System:
- Central, Electric
- Cooling System:
- Central Air
- Fence:
- Fenced
- Patio:
- Covered, Patio, Rear Porch, Front Porch, Porch, Deck
- Parking:
- Driveway, Garage Door Opener, Parking Pad
- Architectural Style:
- Custom, Florida, Coastal
- Exterior Features:
- Lighting, Balcony, Private Mailbox, Sidewalk, Sliding Doors
- Flooring:
- Ceramic Tile, Wood
- Interior Features:
- Ceiling Fans(s), Thermostat, Walk-In Closet(s), Split Bedroom, Stone Counters, Built-in Features
- Laundry Features:
- Inside
- Sewer:
- Public Sewer
- Utilities:
- Cable Available, Cable Connected, Electricity Connected, Sewer Connected, Sprinkler Recycled, Fire Hydrant
- Waterfront Features:
- Canal - Saltwater, Bay/Harbor
Appliances
- Appliances:
- Range, Dishwasher, Refrigerator, Electric Water Heater, Microwave, Ice Maker
Address Map
- Country:
- US
- State:
- FL
- County:
- Pinellas
- City:
- St Petersburg
- Subdivision:
- LEWIS ISLAND
- Zipcode:
- 33705
- Street:
- BEACH
- Street Number:
- 4400
- Street Suffix:
- DRIVE
- Longitude:
- W83° 22' 21.9''
- Latitude:
- N27° 43' 44.6''
- Direction Faces:
- West
- Directions:
- From downtown St Petersburg take 4th street south left on 39th Ave. S head over the bridge to Beach Drive take a left the house is on the right.
- Mls Area Major:
- 33705 - St Pete
- Street Dir Suffix:
- SE
- Zoning:
- RES
Neighborhood
- Elementary School:
- Lakewood Elementary-PN
- High School:
- Lakewood High-PN
- Middle School:
- Bay Point Middle-PN
Additional Information
- Lot Size Dimensions:
- 71x114
- Water Source:
- Public
- Virtual Tour:
- https://sunnylensmedia.hd.pics/4400-Beach-Dr-SE/idx
- Video Url:
- http:homesbynanettecounselmen.com
- On Market Date:
- 2025-11-12
- Lot Features:
- Sidewalk, Paved, Flood Insurance Required, Landscaped, City Limits
- Levels:
- Two
- Garage:
- 2
- Foundation Details:
- Slab
- Construction Materials:
- Block, Stucco
- Community Features:
- Street Lights
- Building Size:
- 3367
- Attached Garage Yn:
- 1
Financial
- Tax Annual Amount:
- 5520
Listing Information
- Co List Agent Full Name:
- David Price
- Co List Agent Mls Id:
- 283550235
- Co List Office Mls Id:
- 260000670
- Co List Office Name:
- COLDWELL BANKER REALTY
- List Agent Mls Id:
- 288518816
- List Office Mls Id:
- 260000670
- Listing Term:
- Cash,Conventional,FHA,VA Loan
- Mls Status:
- Active
- Modification Timestamp:
- 2025-11-13T11:49:29Z
- Originating System Name:
- Stellar
- Special Listing Conditions:
- None
- Status Change Timestamp:
- 2025-11-13T00:38:10Z
Residential For Sale
4400 Beach Dr Se, St Petersburg, Florida 33705
4 Bedrooms
3 Bathrooms
2,269 Sqft
$1,175,000
Listing ID #TB8447065
Basic Details
- Property Type :
- Residential
- Listing Type :
- For Sale
- Listing ID :
- TB8447065
- Price :
- $1,175,000
- View :
- Water
- Bedrooms :
- 4
- Bathrooms :
- 3
- Square Footage :
- 2,269 Sqft
- Year Built :
- 1972
- Lot Area :
- 0.17 Acre
- Full Bathrooms :
- 3
- Property Sub Type :
- Single Family Residence
- Roof:
- Metal
- Waterfront Yn :
- 1

