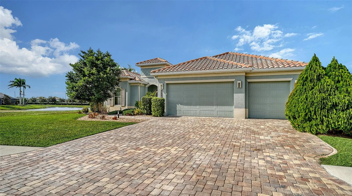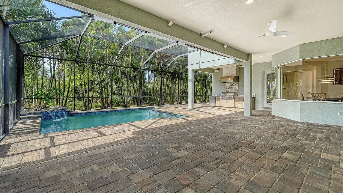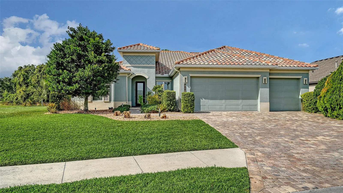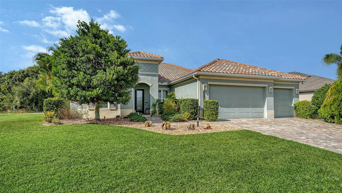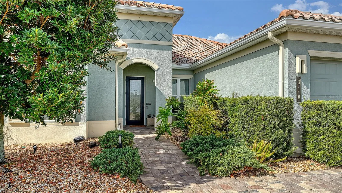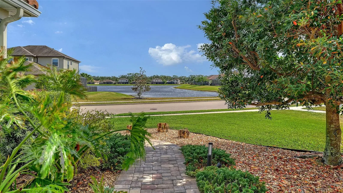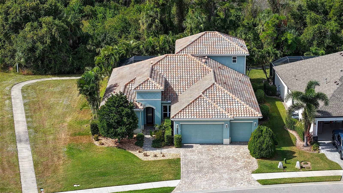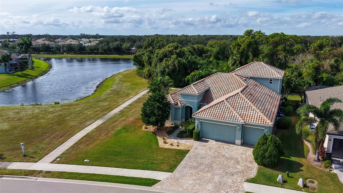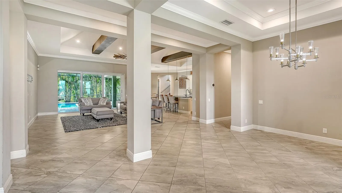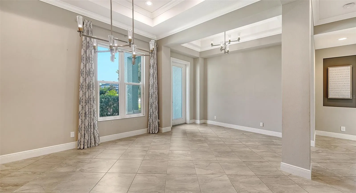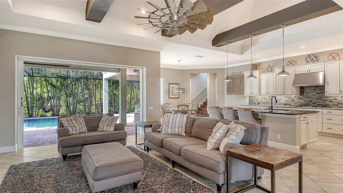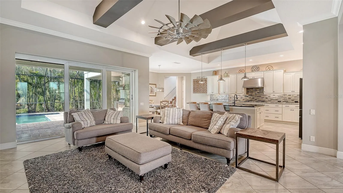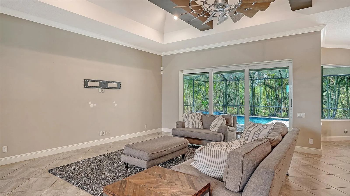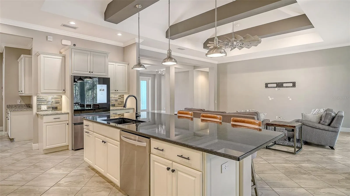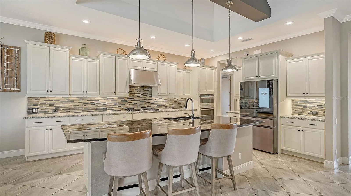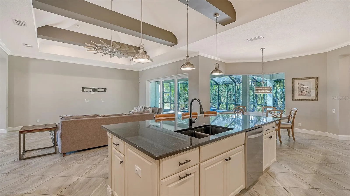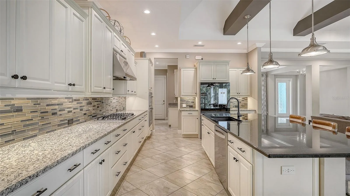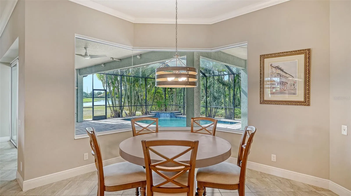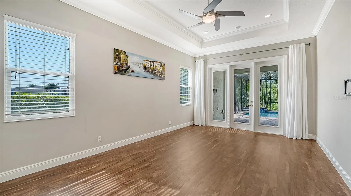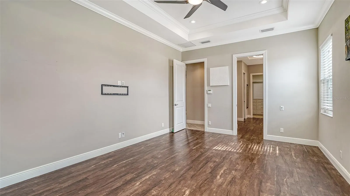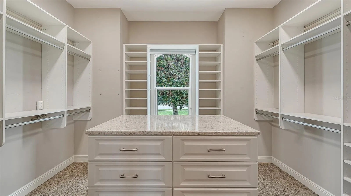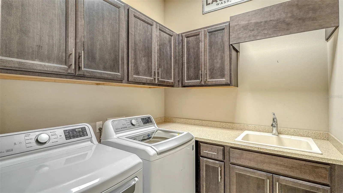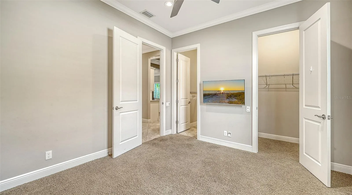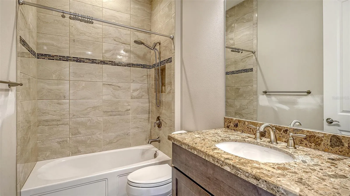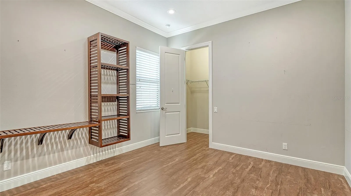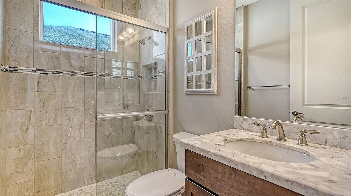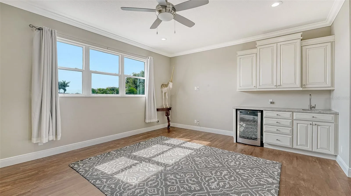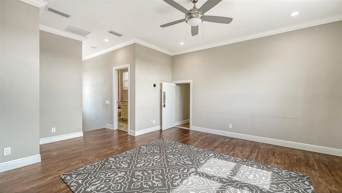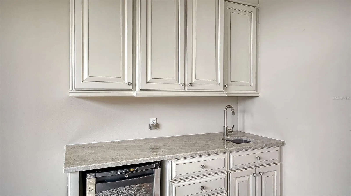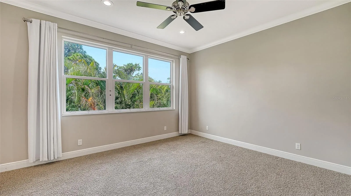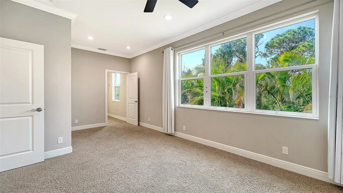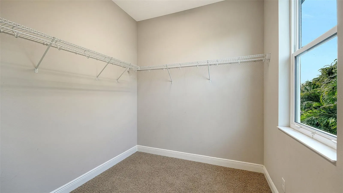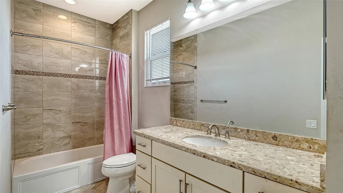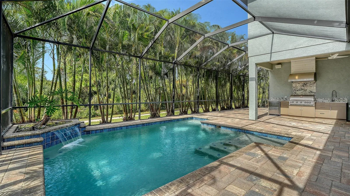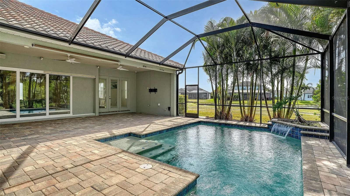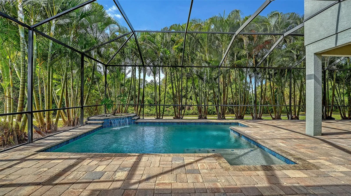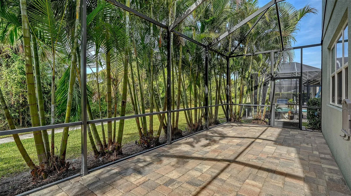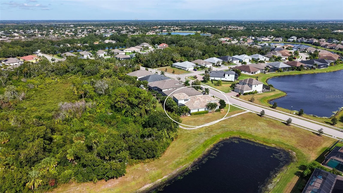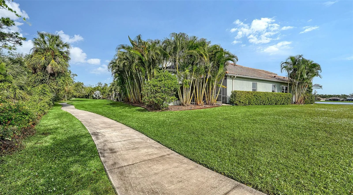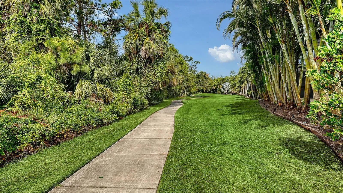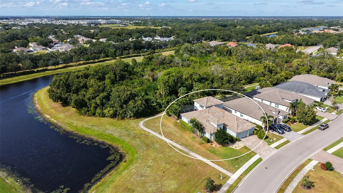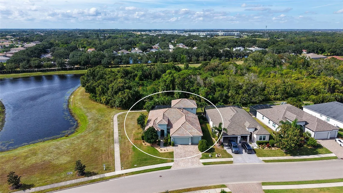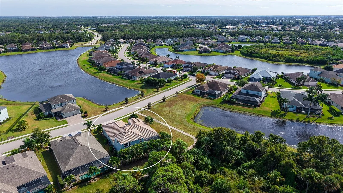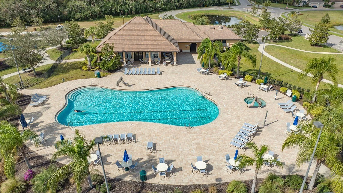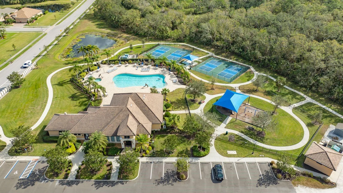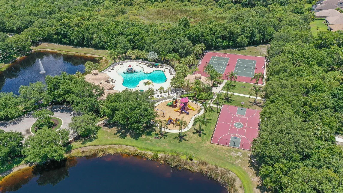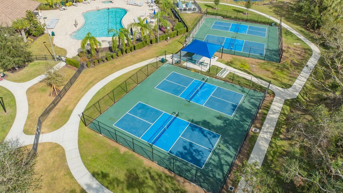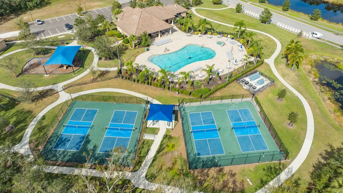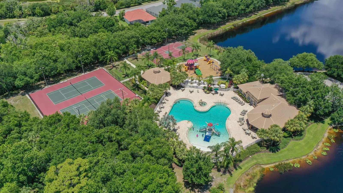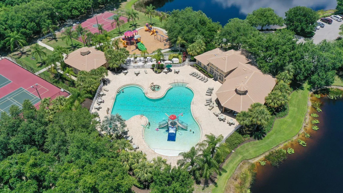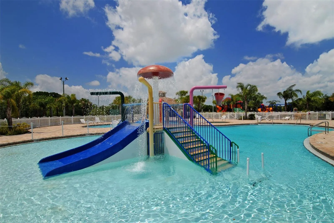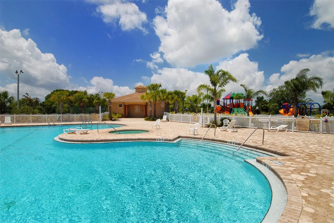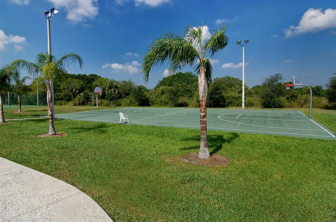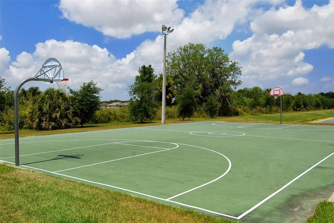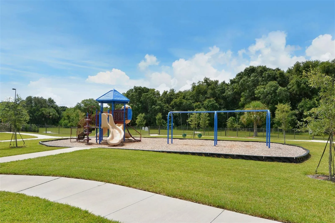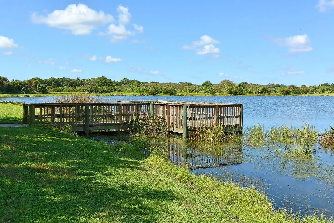Property Description
Welcome to your dream home. This exquisite Pool Home has 4 Bed | 4 Bath | 3,624 Sq Ft.| Bonus Room| Media Room| Stainless Gas appliances| Instant hot water system| Impact resistant windows and sliders| Complete out door kitchen| 2 wet bars| 3 car garage.
This stunning 4-bedroom, 4-bathroom residence offers over 3,600 square feet of beautifully designed living space, combining luxury, functionality, and Florida lifestyle living at its finest.
Step inside and be greeted by an open, light-filled floor plan with elegant finishes and thoughtful upgrades throughout. All of the fans, fixtures and finishes are top level. The spacious gourmet kitchen has an immense island and tons of counter space and cabinets with a large walk-in pantry as well. The kitchen seamlessly flows into the main living area and opens to the covered lanai and pool area. Perfect for entertaining family and friends. Bedroom 2 is ensuite, and each of the four bedrooms features its own walk-in closet, providing abundant storage and comfort. The first floor primary suite screams luxury with private entry to the lanai, amazing built in closet, double vanity, and large walk-in shower.
Downstairs, a media room with a built-in wet bar creates the perfect space for movie nights, game-day gatherings, or an amazing office. Upstairs, a large bonus room offers endless possibilities for a playroom, home gym, or 2nd family room. This home has two secure, locked safety rooms to provide additional storage and peace of mind.
Step outside to your private backyard oasis—featuring a sparkling pool, outdoor kitchen, and a spacious screened-in lanai with an extended covered area for year-round enjoyment. Gas line has been added if you want to add an outdoor fireplace as well. Whether hosting a barbecue or relaxing poolside, this outdoor retreat is made for Florida living. The view from the lanai is wooded preserve, open space and a serene lake in the distance.
This home is in the highly sought-after gated community of Greyhawk Landing. Residents enjoy resort-style amenities including two community swimming pools, a modern fitness center, tennis and pickleball courts, basketball courts, two playgrounds, a baseball field, soccer field, walking trails, and even a fishing pier. There is something for everyone in Greyhawk Landing.
Located just minutes from Lakewood Ranch, I-75, top-rated schools, shopping, dining, and Gulf Coast beaches—this exceptional home truly has it all. Don’t miss your chance to own this one-of-a-kind property. Schedule your private showing today!
Features
- Swimming Pool:
- In Ground, Gunite, Screen Enclosure, Child Safety Fence
- Heating System:
- Heat Pump, Central, Electric
- Cooling System:
- Central Air
- Patio:
- Covered, Screened
- Exterior Features:
- Sidewalk, Sliding Doors
- Flooring:
- Carpet, Ceramic Tile, Hardwood
- Interior Features:
- Ceiling Fans(s), Open Floorplan, Walk-In Closet(s), Eat-in Kitchen, Kitchen/Family Room Combo, Primary Bedroom Main Floor, Split Bedroom, Window Treatments, High Ceilings, Stone Counters, Solid Wood Cabinets, Tray Ceiling(s), Wet Bar
- Laundry Features:
- Inside, Laundry Room
- Pool Private Yn:
- 1
- Sewer:
- Public Sewer
- Utilities:
- Sewer Connected, Underground Utilities, Water Connected, BB/HS Internet Available, Sprinkler Recycled, Natural Gas Connected
- Window Features:
- Double Pane Windows, Window Treatments, Thermal Windows, Storm Window(s), Low-Emissivity Windows
Appliances
- Appliances:
- Dishwasher, Refrigerator, Washer, Dryer, Microwave, Cooktop, Disposal, Range Hood, Bar Fridge, Exhaust Fan, Gas Water Heater
Address Map
- Country:
- US
- State:
- FL
- County:
- Manatee
- City:
- Bradenton
- Subdivision:
- GREYHAWK LANDING WEST PH IV-B
- Zipcode:
- 34212
- Street:
- RAGDOLL
- Street Number:
- 318
- Street Suffix:
- RUN
- Longitude:
- W83° 34' 34.5''
- Latitude:
- N27° 29' 45.7''
- Direction Faces:
- East
- Directions:
- I-75 drive east on FL 64. Turn left into Greyhawk Landing. Continue on Greyhawk Blvd. Turn left on Mulberry Ave. Turn right on Chantilly. Turn left on Ragdoll. house on right.
- Mls Area Major:
- 34212 - Bradenton
- Zoning:
- PDMU
Neighborhood
- Elementary School:
- Gullett Elementary
- High School:
- Lakewood Ranch High
- Middle School:
- Carlos E. Haile Middle
Additional Information
- Water Source:
- Public
- Virtual Tour:
- https://www.propertypanorama.com/instaview/stellar/A4671809
- Stories Total:
- 1
- On Market Date:
- 2025-11-13
- Lot Features:
- Sidewalk, Greenbelt
- Levels:
- Two
- Garage:
- 3
- Foundation Details:
- Slab
- Construction Materials:
- Block, Stucco
- Community Features:
- Sidewalks, Street Lights, Clubhouse, Pool, Deed Restrictions, Park, Playground, Fitness Center, Gated Community - Guard, Irrigation-Reclaimed Water, Community Mailbox, Tennis Court(s)
- Building Size:
- 4859
- Attached Garage Yn:
- 1
- Association Amenities:
- Clubhouse,Fitness Center,Gated,Park,Pickleball Court(s),Playground,Pool,Recreation Facilities,Spa/Hot Tub,Tennis Court(s),Trail(s)
Financial
- Association Fee:
- 75
- Association Fee Frequency:
- Annually
- Association Fee Includes:
- Maintenance Grounds, Pool, Common Area Taxes, Escrow Reserves Fund, Insurance, Management, Recreational Facilities, Guard - 24 Hour
- Association Yn:
- 1
- Tax Annual Amount:
- 9899.64
Listing Information
- Co List Agent Full Name:
- Ashley Bromby
- Co List Agent Mls Id:
- 281516607
- Co List Office Mls Id:
- 281527592
- Co List Office Name:
- BROMBY AND COMPANY REAL ESTATE
- List Agent Mls Id:
- 266508930
- List Office Mls Id:
- 281527592
- Listing Term:
- Cash,Conventional,FHA,VA Loan
- Mls Status:
- Active
- Modification Timestamp:
- 2025-11-13T11:49:31Z
- Originating System Name:
- Stellar
- Special Listing Conditions:
- None
- Status Change Timestamp:
- 2025-11-13T05:28:04Z
Residential For Sale
318 Ragdoll Run, Bradenton, Florida 34212
4 Bedrooms
4 Bathrooms
3,624 Sqft
$975,000
Listing ID #A4671809
Basic Details
- Property Type :
- Residential
- Listing Type :
- For Sale
- Listing ID :
- A4671809
- Price :
- $975,000
- View :
- Water
- Bedrooms :
- 4
- Bathrooms :
- 4
- Square Footage :
- 3,624 Sqft
- Year Built :
- 2017
- Lot Area :
- 0.22 Acre
- Full Bathrooms :
- 4
- Property Sub Type :
- Single Family Residence
- Roof:
- Tile

