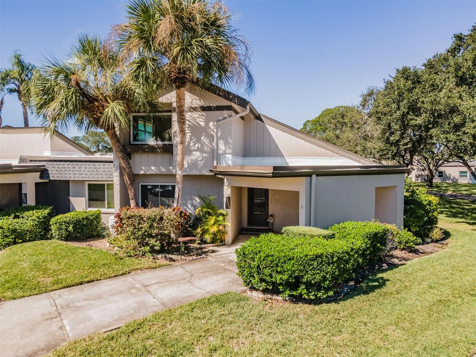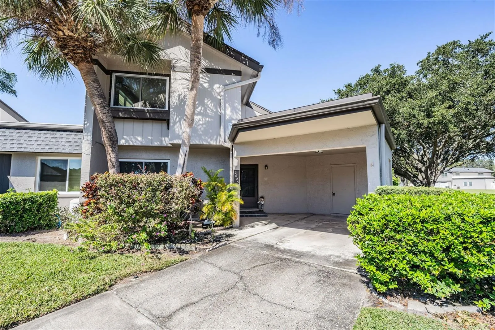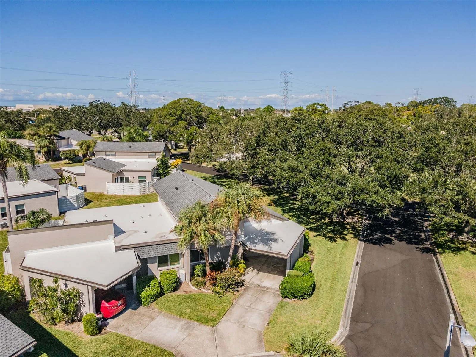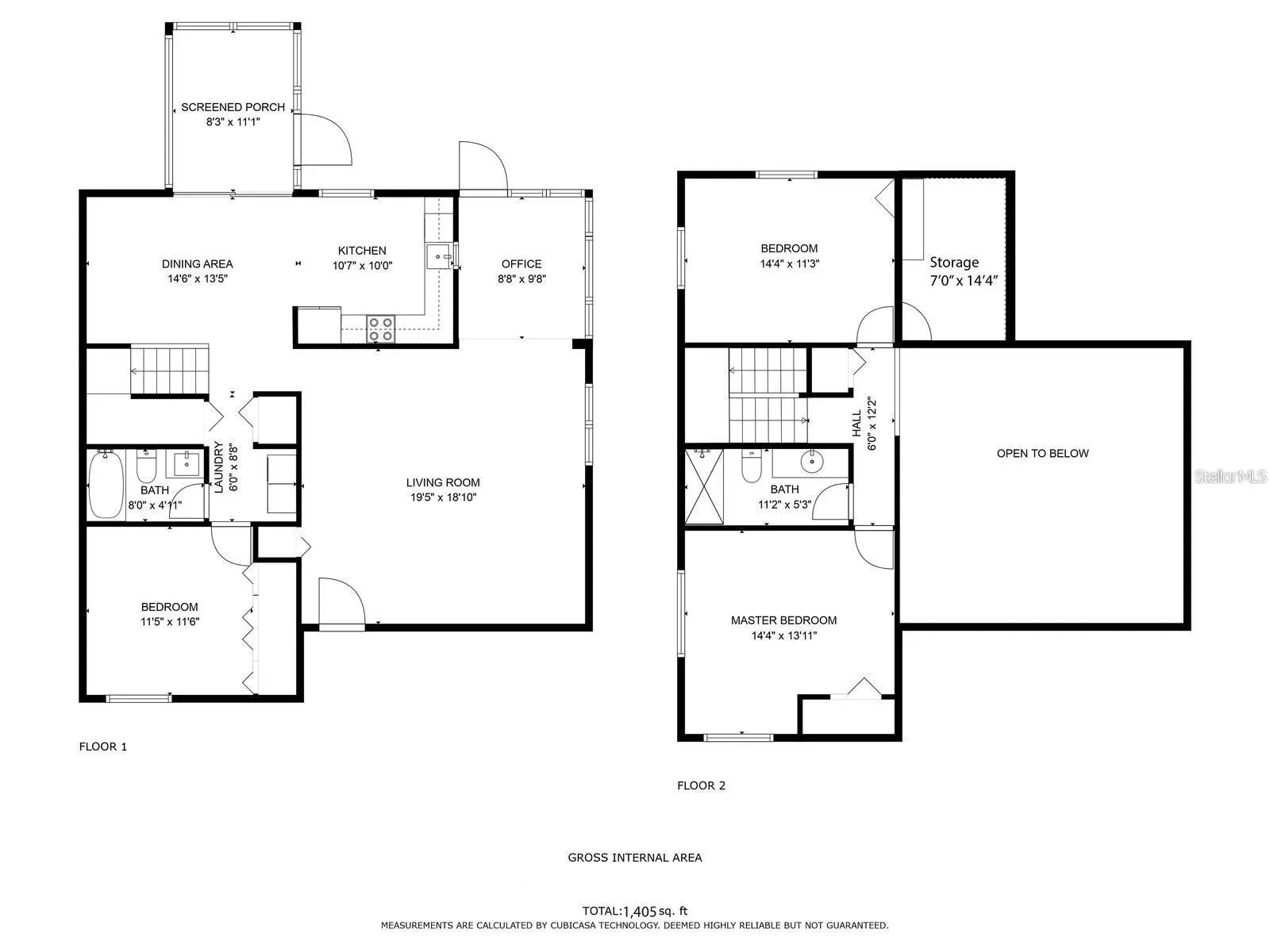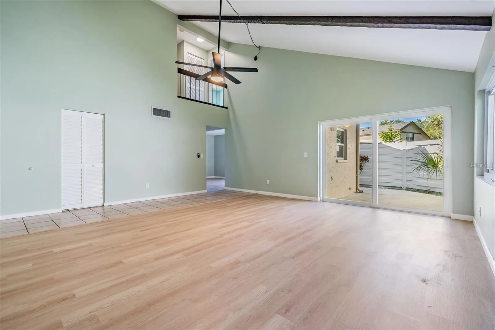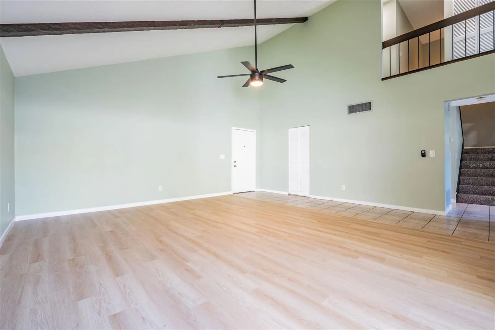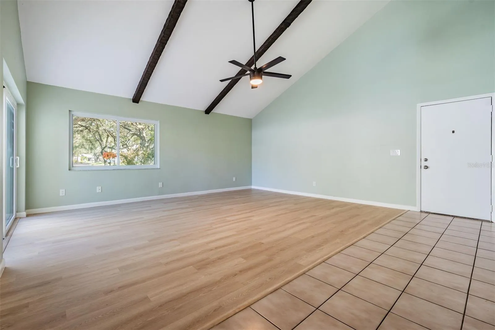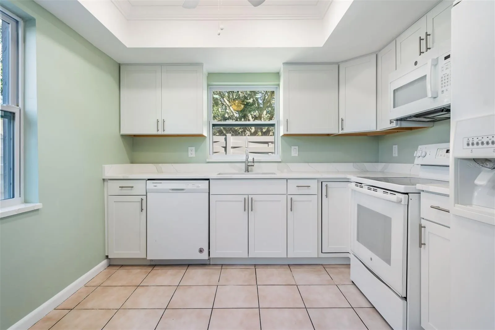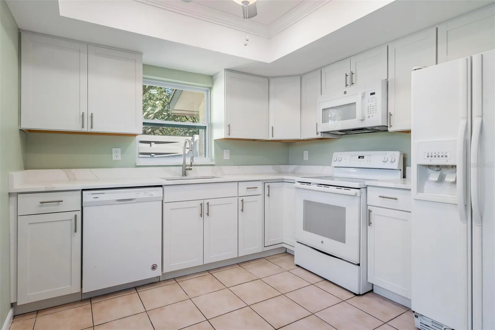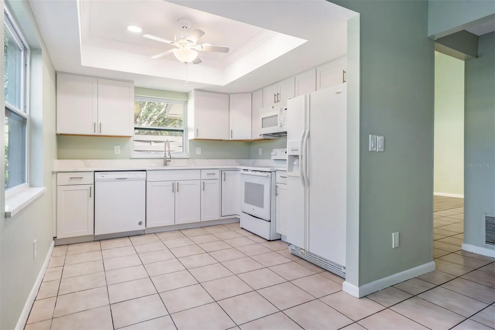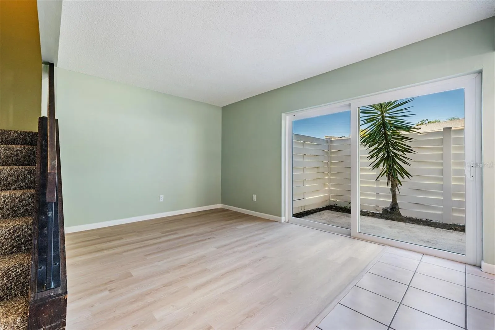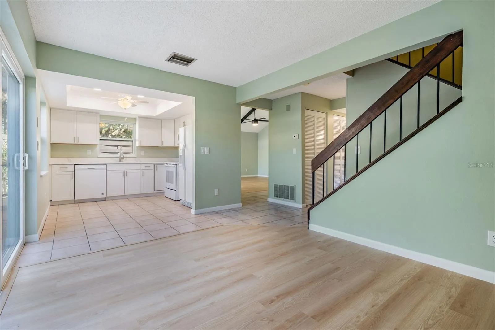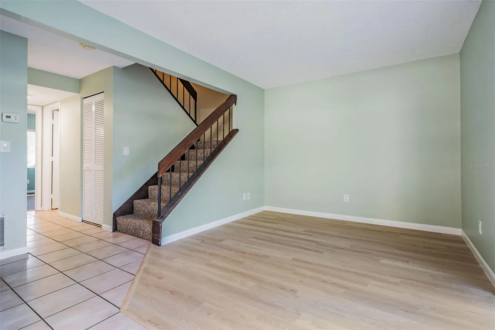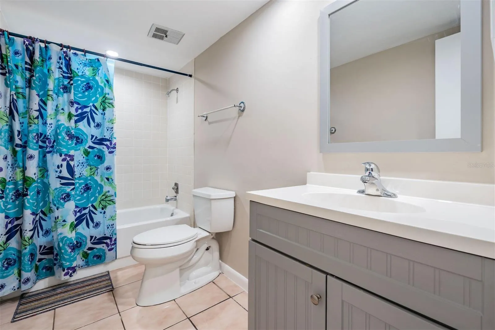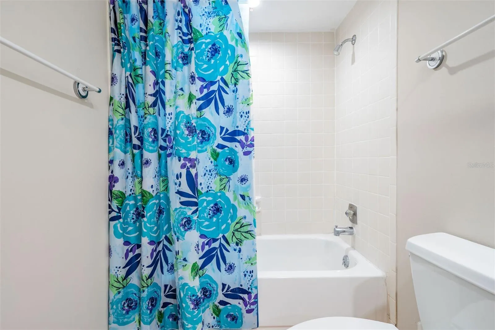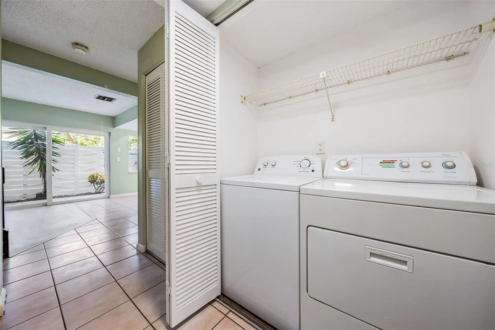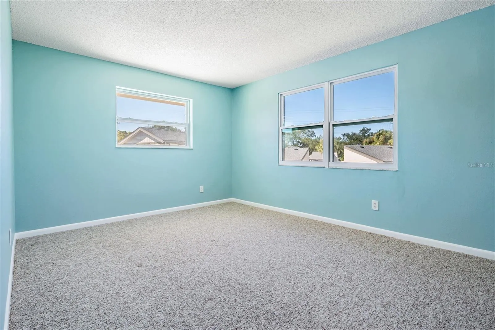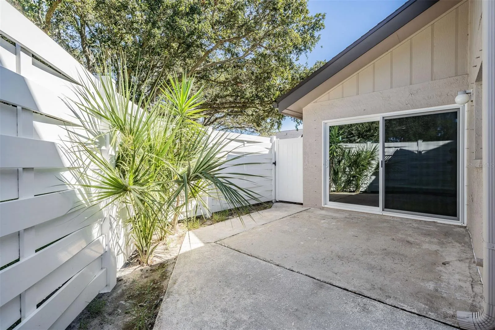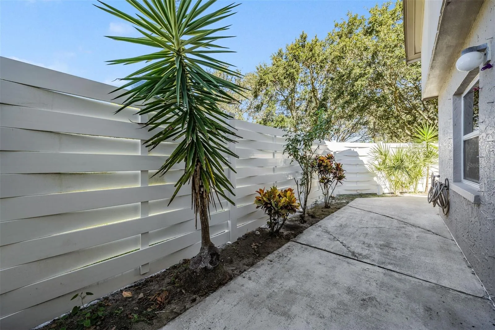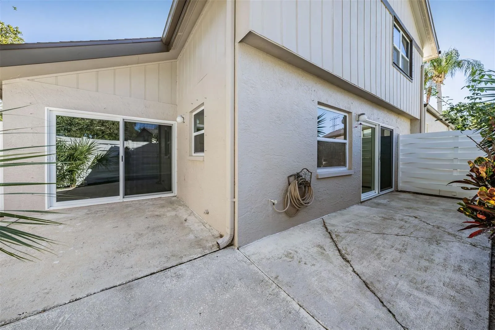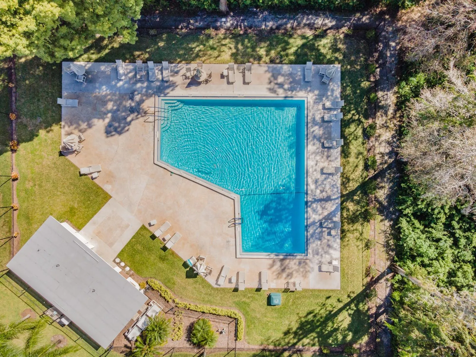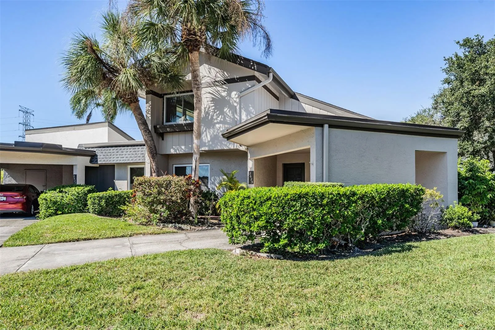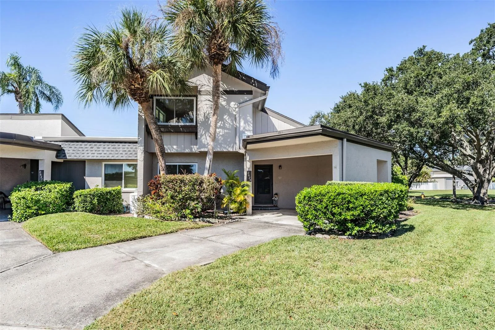Property Description
Priced to sell! Enjoy this extremely spacious 3 bedroom/2 bath townhouse with 1,405 s.f. Park in your own attached carport that also has a storage closet. Enter into the living room with vaulted ceilings, new laminate flooring and ceiling fan. You have sliders that access the patio as well. The dining room is across from the kitchen and has new laminate flooring. The updated kitchen offers newer white quartz counters, newer white wood cabinets, newer stainless steel sink and matching faucet. The white appliances stay too. The high ceilings have a fan. There are sliders to the back, fenced patio. There is a bedroom, full bath, storage closet and laundry closet (washer and dryer included) downstairs as well. The downstairs bathroom has a new vanity, shower heads, mirrors and towel racks. Upstairs are two huge bedrooms with plenty of closet space and a full bath. This bath also offers a new vanity and mirrors. There is a ton of natural light throughout this home. The entire back patio that spans the entire back of the house is privacy fenced. The roof was replaced in 2020. New hurricane rated windows and doors were installed in 2017. The water heater was replaced October of 2023. The interior was freshly painted October of 2023. This beautifully maintained community has a heated pool and grand oak trees throughout. There is a cycle track/walk path (Duke Energy Bike Trail) across from Barksdale Ct. This is a central and convenient location for heading any direction. Plus, Honeymoon Island, Clearwater Beach, and both airports are all at your fingertips. The mall, Whole Foods, movie theatre, and gym are across the street too. Only 2 owners, Seller has owned since the 90’s. Thank you for viewing!
Features
- Heating System:
- Central, Electric
- Cooling System:
- Central Air
- Fence:
- Vinyl
- Carport Spaces:
- 1
- Exterior Features:
- Storage
- Flooring:
- Carpet, Ceramic Tile, Laminate
- Interior Features:
- Ceiling Fans(s), Walk-In Closet(s), Primary Bedroom Main Floor, High Ceilings, Stone Counters
- Laundry Features:
- Laundry Closet
- Sewer:
- Public Sewer
- Utilities:
- Electricity Available, Water Available, Cable Connected
Appliances
- Appliances:
- Range, Dishwasher, Refrigerator, Washer, Dryer, Microwave
Address Map
- Country:
- US
- State:
- FL
- County:
- Pinellas
- City:
- Clearwater
- Subdivision:
- WINDING WOOD CONDO
- Zipcode:
- 33761
- Street:
- BARKSDALE
- Street Number:
- 2625
- Street Suffix:
- COURT
- Longitude:
- W83° 16' 21.1''
- Latitude:
- N28° 0' 57.4''
- Direction Faces:
- Southeast
- Directions:
- Countrside Blvd. to south on Winding Wood Dr. Left on Barksdale Ct, then 2nd right onto Barksdale Ct. It's the first unit on your right. There is guest parking in the middle of the cul-de-sac, if needed.
- Mls Area Major:
- 33761 - Clearwater
Additional Information
- Water Source:
- Public
- Stories Total:
- 2
- On Market Date:
- 2025-11-07
- Levels:
- Two
- Foundation Details:
- Slab
- Construction Materials:
- Block, Stucco
- Community Features:
- Pool
- Building Size:
- 1405
- Association Amenities:
- Trail(s)
Financial
- Association Fee Includes:
- Maintenance Grounds, Pool, Cable TV, Internet, Maintenance Structure, Pest Control
- Association Yn:
- 1
- Tax Annual Amount:
- 4453.09
Listing Information
- List Agent Mls Id:
- 261521813
- List Office Mls Id:
- 260000779
- Listing Term:
- Cash,Conventional
- Mls Status:
- Active
- Modification Timestamp:
- 2025-11-07T16:40:11Z
- Originating System Name:
- Stellar
- Special Listing Conditions:
- None
- Status Change Timestamp:
- 2025-11-07T12:21:25Z
Residential For Sale
2625 Barksdale Ct, Clearwater, Florida 33761
3 Bedrooms
2 Bathrooms
1,405 Sqft
$209,999
Listing ID #TB8444721
Basic Details
- Property Type :
- Residential
- Listing Type :
- For Sale
- Listing ID :
- TB8444721
- Price :
- $209,999
- Bedrooms :
- 3
- Bathrooms :
- 2
- Square Footage :
- 1,405 Sqft
- Year Built :
- 1979
- Full Bathrooms :
- 2
- Property Sub Type :
- Townhouse
- Roof:
- Shingle

