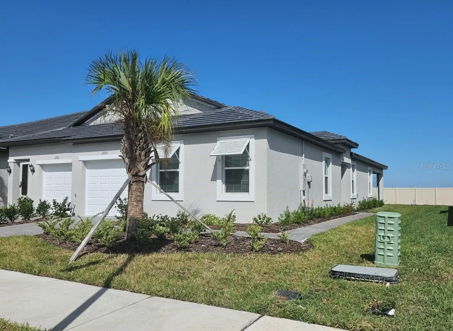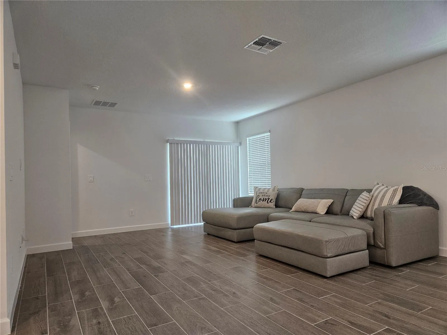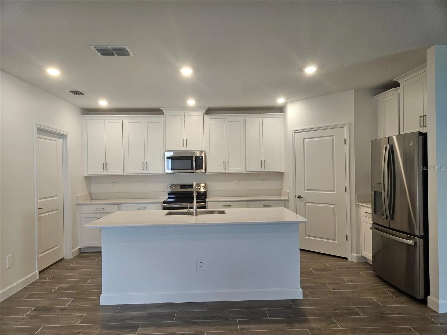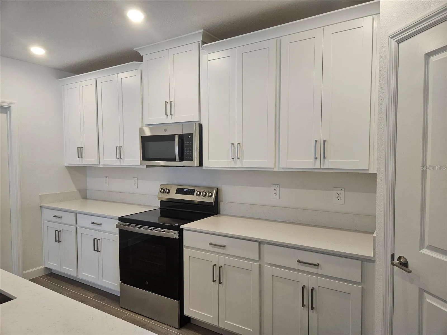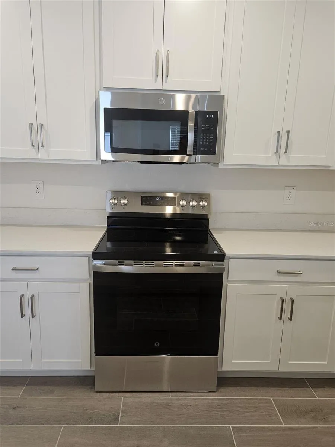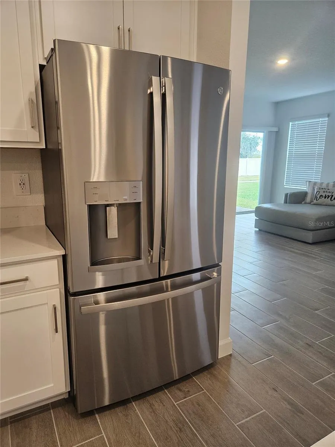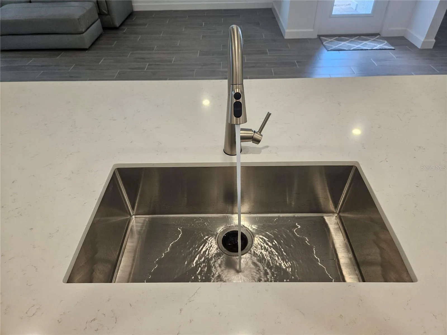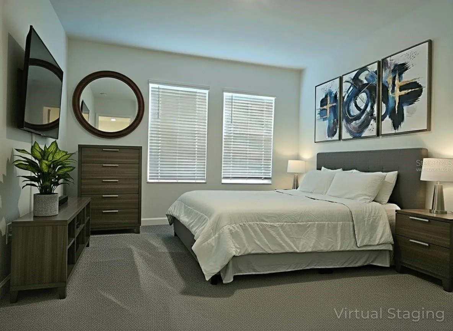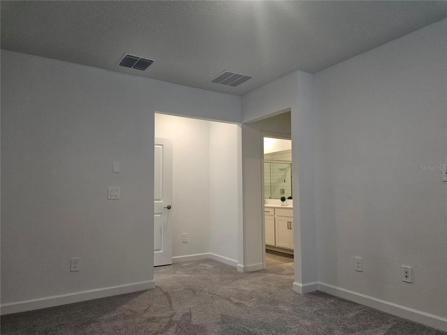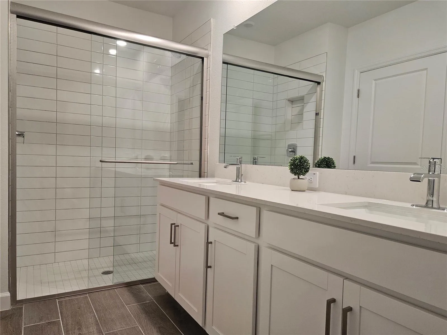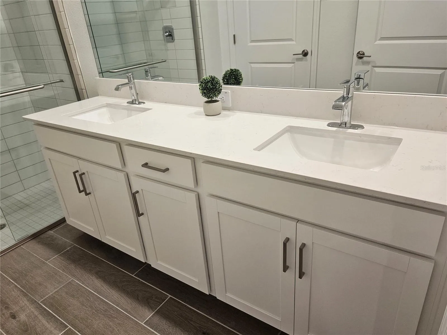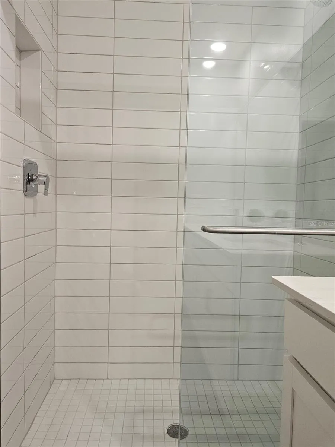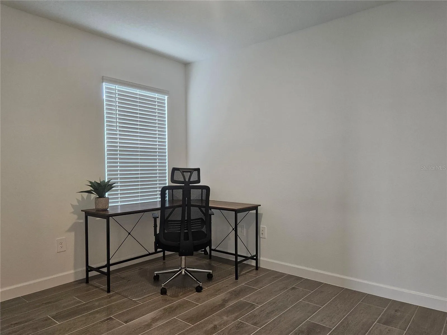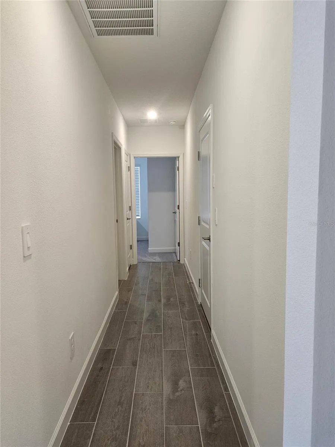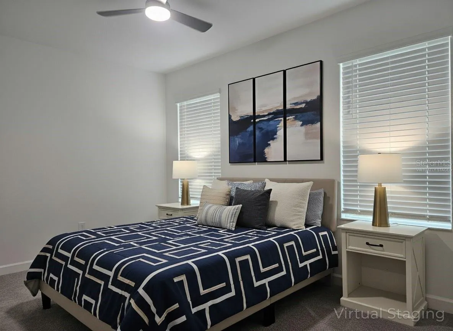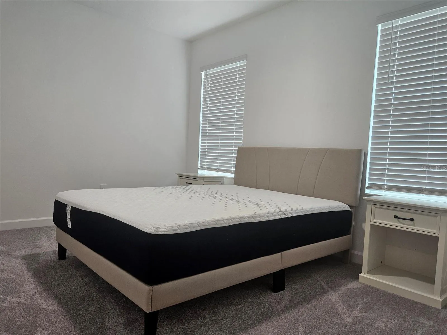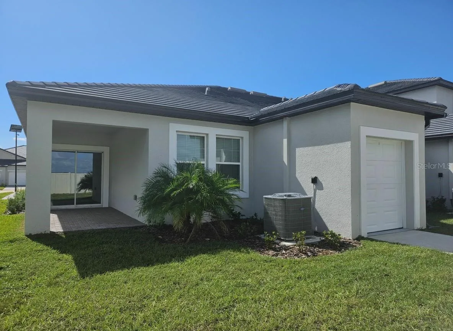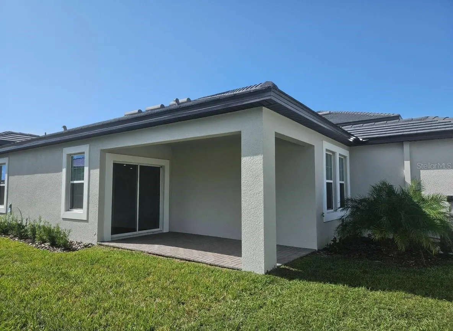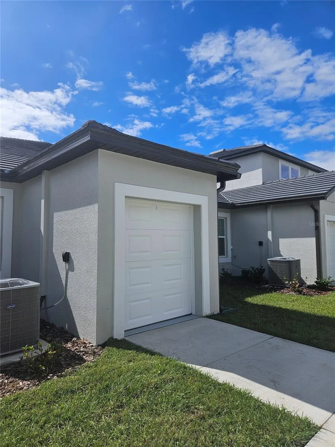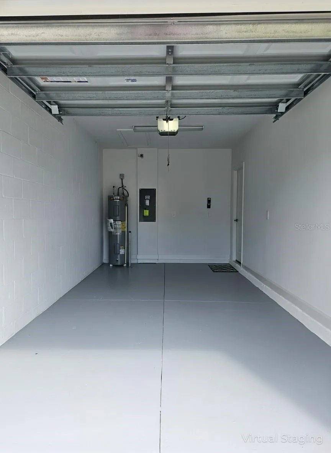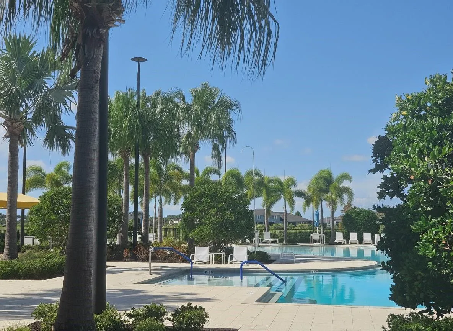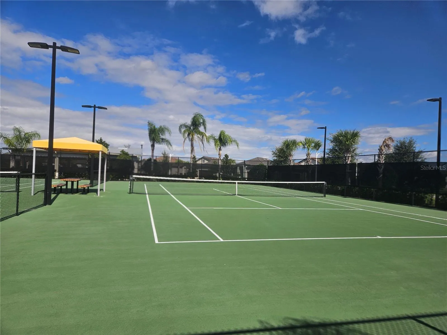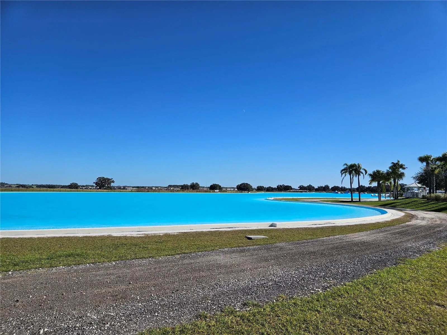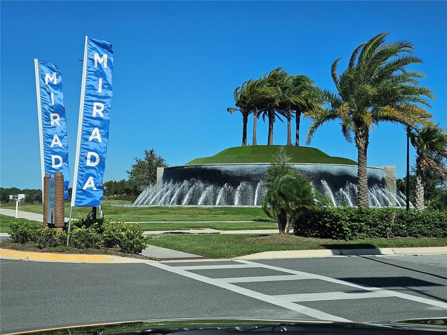Property Description
One or more photo(s) has been virtually staged. Brand New End-Unit Villa in Medley at Mirada 55+ Never Lived In! This brand-new, never lived in villa offers the perfect combination of modern comfort, functionality, and resort-style living. Featuring 2 bedrooms, 2 bathrooms, and a versatile flex room, this thoughtfully designed home boasts an open living and dining area ideal for both relaxing and entertaining. The spacious kitchen offers an abundance of counter and cabinet space including 42″ upper cabinets framed in crown molding – perfect for cooking and gathering. Enjoy a split-bedroom layout for privacy and comfort. The primary suite includes a large walk-in closet and a private en-suite bath with dual vanities and a glass-enclosed shower. The secondary bedroom is conveniently located near the second full bath, ideal for guests. The flex room provides a great option for a home office, den, or additional sitting area. This home is partially furnished with a brand new gray leather sectional sofa in the living room, a queen bed with nightstands in the secondary bedroom, and a desk and chair in the flex room ready for you to move right in. Additional features include a spacious covered back porch, one-car garage, and a separate golf-cart garage. Rent includes: water, sewer, lawn care, basic cable, Wi-Fi, and lagoon access. Enjoy easy access to the Medley clubhouse, featuring a restaurant, full bar, resort-style pool, fitness center, pickleball, sports courts, dog park, plus close proximity to the Mirada Lagoon and shopping, dining, and more. Additional clubhouse & tiki bar currently under construction for Medley residents. Enjoy convenient access to the interstate for easy commutes. Schedule your private tour right away. **Small pets negotiable** Equal Housing Opportunity.
Features
- Heating System:
- Central
- Cooling System:
- Central Air
- Patio:
- Covered, Rear Porch
- Parking:
- Driveway, Garage Door Opener, Off Street, Golf Cart Garage
- Exterior Features:
- Sidewalk
- Flooring:
- Carpet, Ceramic Tile
- Interior Features:
- Ceiling Fans(s), Open Floorplan, Walk-In Closet(s), Living Room/Dining Room Combo, Eat-in Kitchen, Split Bedroom
- Laundry Features:
- Laundry Room, In Kitchen
- Sewer:
- Public Sewer
- Utilities:
- Electricity Available
- Window Features:
- Blinds
Appliances
- Appliances:
- Range, Dishwasher, Refrigerator, Washer, Dryer, Microwave, Disposal
Address Map
- Country:
- US
- State:
- FL
- County:
- Pasco
- City:
- San Antonio
- Zipcode:
- 33576
- Street:
- TEAL LAGOON
- Street Number:
- 10965
- Street Suffix:
- ISLE
- Longitude:
- W83° 42' 35.3''
- Latitude:
- N28° 18' 55.7''
- Direction Faces:
- Southwest
- Directions:
- From I-75 North, take exit 285 toward San Antonio, continue on State Road 52, right onto Mirada Blvd. Left onto Teal Lagoon Isle (gate code required) to address on left.
- Mls Area Major:
- 33576 - San Antonio
Additional Information
- Water Source:
- Public
- Virtual Tour:
- https://www.propertypanorama.com/instaview/stellar/TB8444936
- Senior Community Yn:
- 1
- On Market Date:
- 2025-11-05
- Levels:
- One
- Garage:
- 1
- Community Features:
- Sidewalks, Clubhouse, Pool, Gated Community - No Guard, Playground, Golf Carts OK, Fitness Center, Dog Park, Restaurant, Special Community Restrictions, Tennis Court(s)
- Building Size:
- 1616
- Attached Garage Yn:
- 1
- Association Amenities:
- Cable TV,Clubhouse,Fitness Center,Gated,Pickleball Court(s),Playground,Pool,Recreation Facilities,Shuffleboard Court,Tennis Court(s),Vehicle Restrictions
Financial
- Association Yn:
- 1
Listing Information
- List Agent Mls Id:
- 261525628
- List Office Mls Id:
- 635401
- Mls Status:
- Active
- Modification Timestamp:
- 2025-11-06T06:02:26Z
- Originating System Name:
- Stellar
- Status Change Timestamp:
- 2025-11-05T23:41:19Z
Residential Lease For Rent
10965 Teal Lagoon Isle, San Antonio, Florida 33576
2 Bedrooms
2 Bathrooms
1,616 Sqft
$2,200
Listing ID #TB8444936
Basic Details
- Property Type :
- Residential Lease
- Listing Type :
- For Rent
- Listing ID :
- TB8444936
- Price :
- $2,200
- Bedrooms :
- 2
- Bathrooms :
- 2
- Square Footage :
- 1,616 Sqft
- Year Built :
- 2025
- Full Bathrooms :
- 2
- New Construction Yn :
- 1
- Property Attached Yn :
- 1
- Property Sub Type :
- Villa


