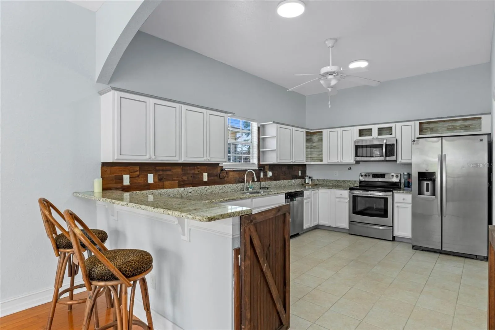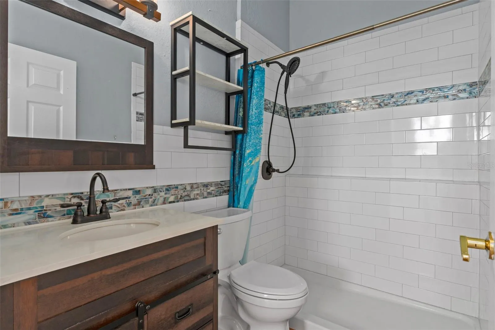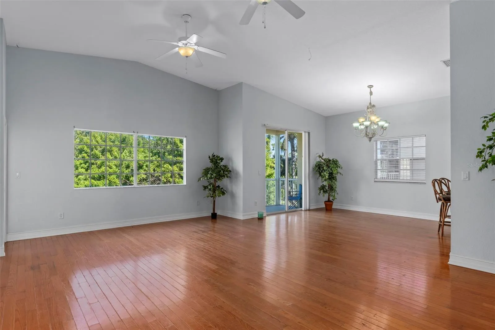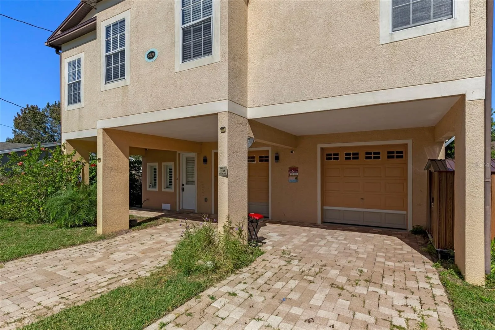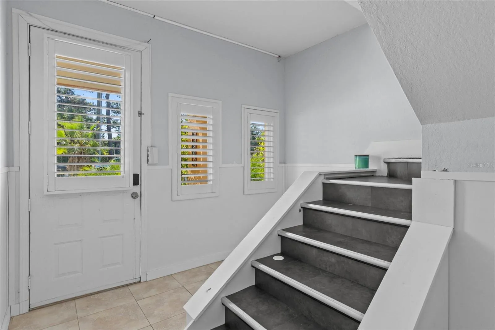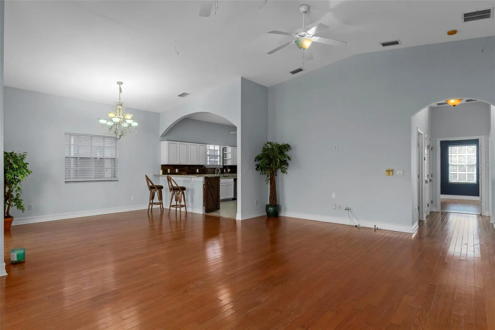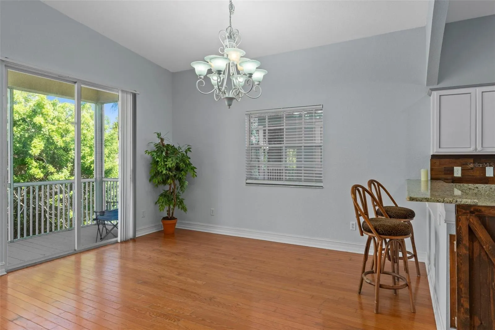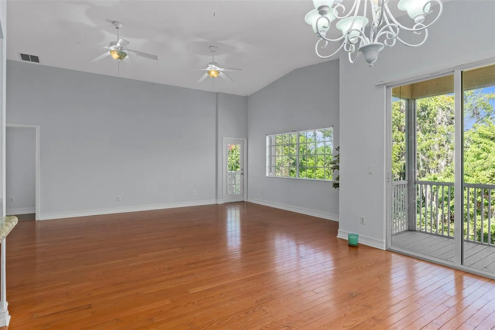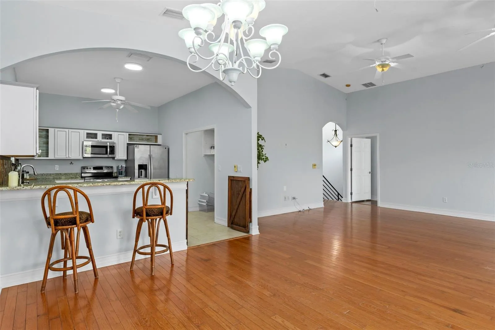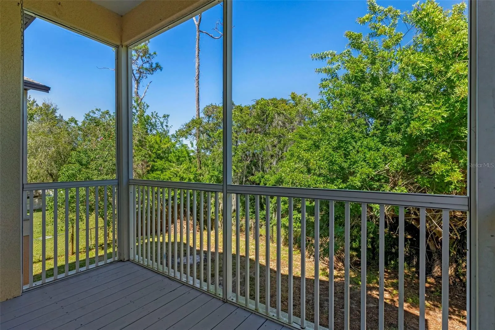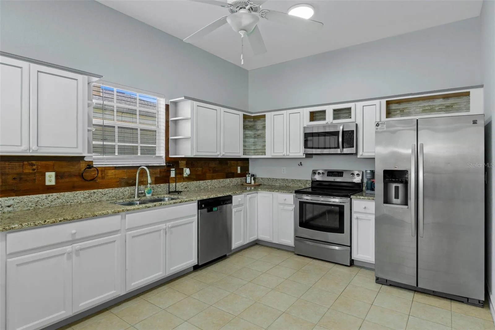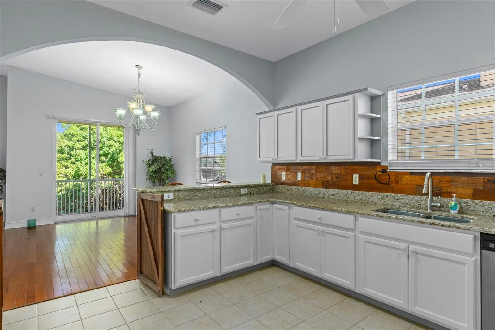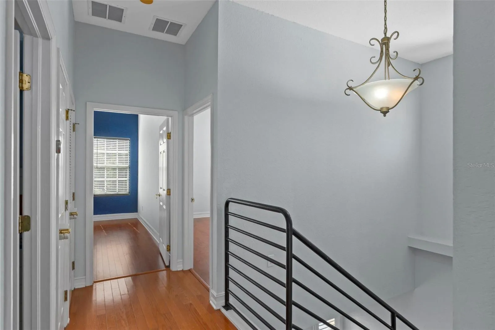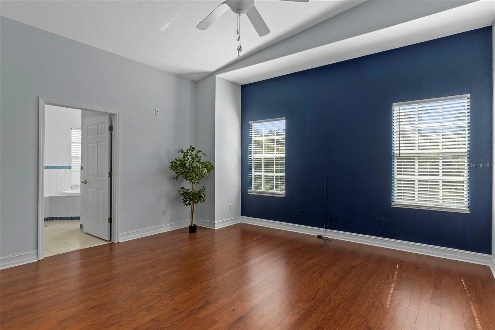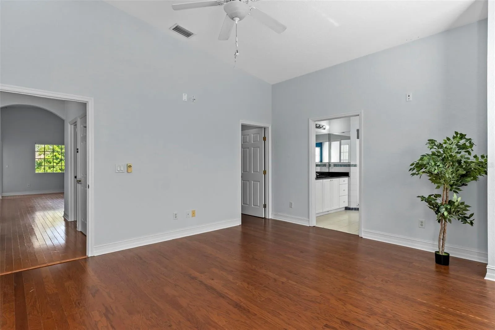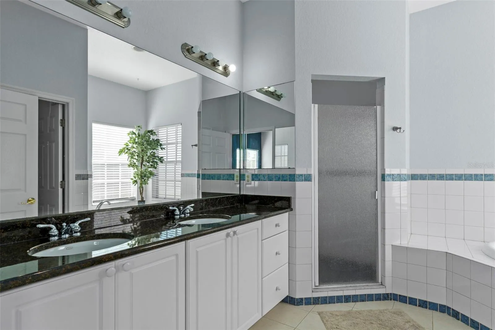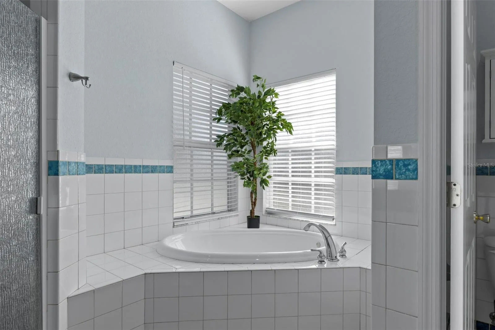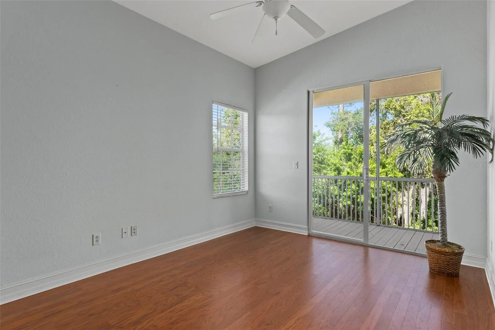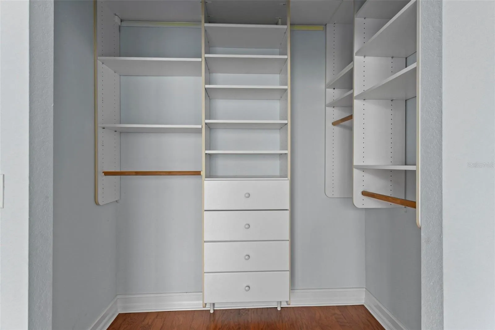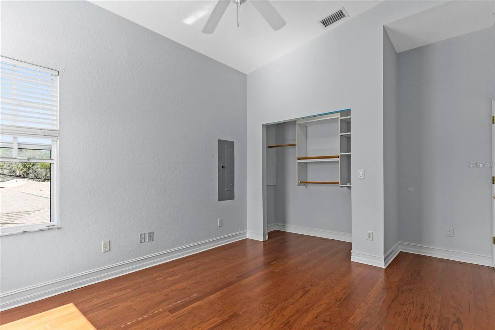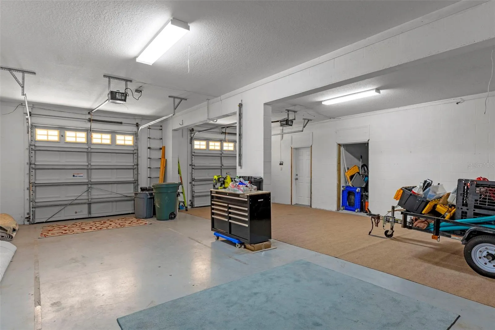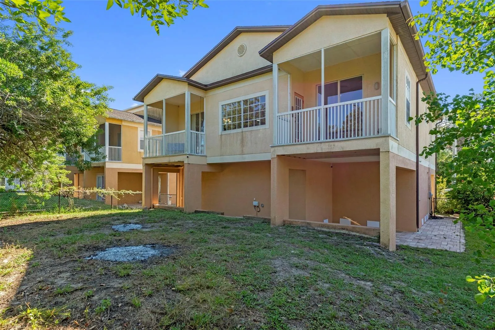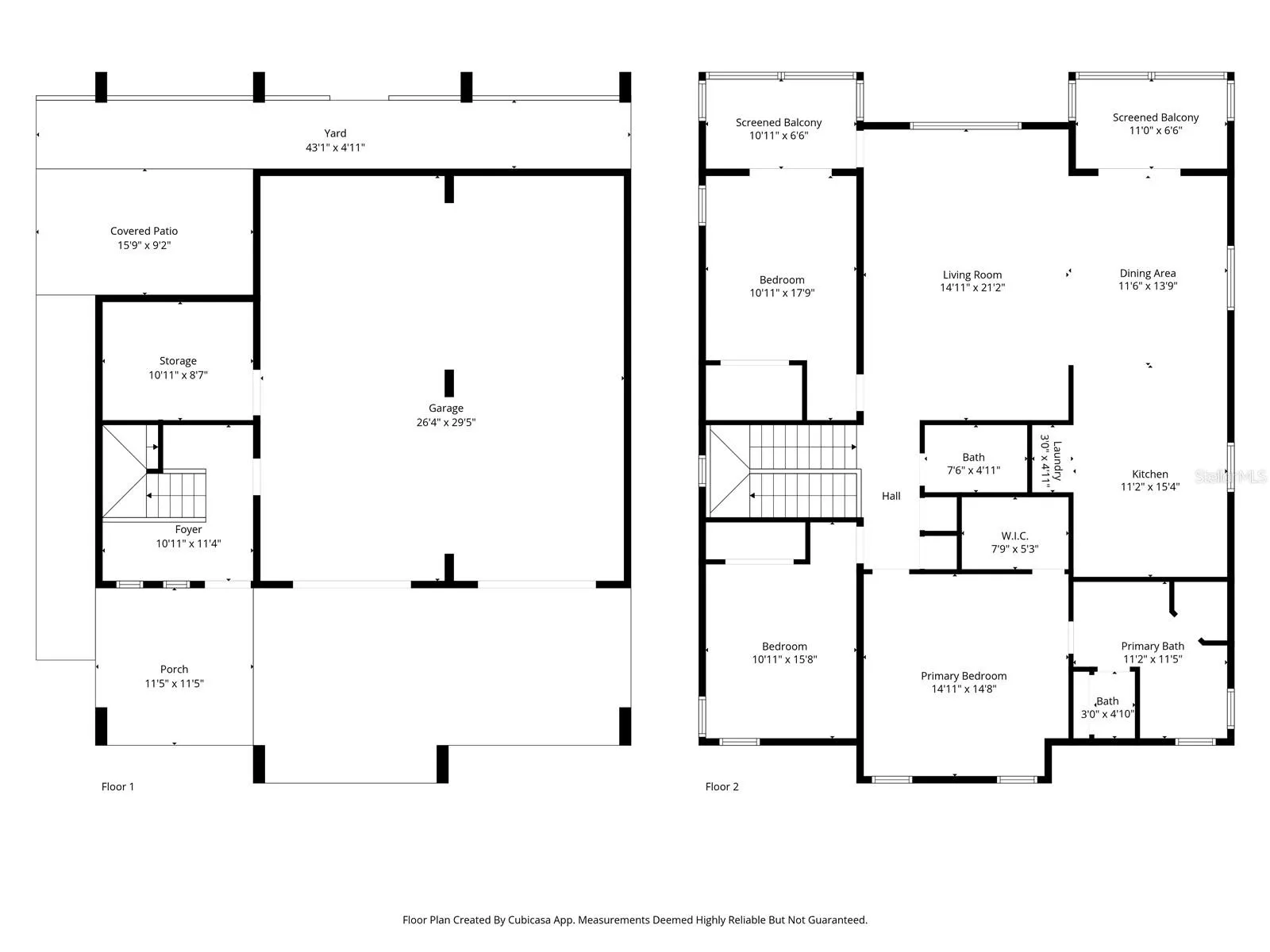Property Description
Come check out this gorgeous home located in the highly desirable community of Sea Pines! This beautifully updated 3-bedroom, 2-bath home offers 1,680 sq/ft of living space and a 4-car garage perfect for vehicles, storage, or your boat and toys! Step inside and head upstairs to your open floor plan featuring high cathedral ceilings and beautiful hardwood floors throughout. The spacious living and dining area seamlessly flow into a large, updated kitchen with shaker-style cabinets, granite countertops, stainless steel appliances, and a breakfast bar for extra seating. Just off the dining area are sliding doors that lead to a covered patio overlooking the large, fully fenced backyard with NO REAR NEIGHBORS!! An ideal space for relaxing, privacy, or entertaining. The primary suite offers a true retreat with a garden jacuzzi tub, separate shower, private water closet, and dual under-mount vanities with granite countertops. You’ll love the custom California Closet system in the walk-in closet. Two additional spacious bedrooms also feature California Closet system and remote-control ceiling fans. The rear bedroom has sliders that lead to a private covered balcony overlooking the backyard. Additional features include a ROOF (2021), AC (2017), and a large pavered with 2 driveways with ample parking. There’s plenty of room in the backyard to add a pool and enjoy outdoor living at its best! Residents of Sea Pines have the option to join the Sea Pines Civic Association (SPCA) for just $115 annually, granting access to the private community boat ramp. Close to beaches, waterfront restaurants, shopping and entertainment! Don’t miss your chance to own this stunning, move-in ready home perfect for those who love space, privacy, and coastal living! ASK ABOUT OUR PREFERRED LENDER WHO IS OFFERING A 1% RATE REDUCTION FOR THE FIRST YEAR… FOR FREE!!
Features
- Heating System:
- Electric
- Cooling System:
- Central Air
- Carport Spaces:
- 2
- Exterior Features:
- Balcony
- Flooring:
- Hardwood
- Interior Features:
- Ceiling Fans(s), Open Floorplan, Living Room/Dining Room Combo, High Ceilings
- Laundry Features:
- Laundry Closet
- Sewer:
- Septic Tank
- Utilities:
- Public
Appliances
- Appliances:
- Range, Dishwasher, Refrigerator, Microwave
Address Map
- Country:
- US
- State:
- FL
- County:
- Pasco
- City:
- Hudson
- Subdivision:
- SEA PINES
- Zipcode:
- 34667
- Street:
- GULF
- Street Number:
- 8229
- Street Suffix:
- WAY
- Longitude:
- W83° 19' 18.1''
- Latitude:
- N28° 23' 12.4''
- Direction Faces:
- South
- Directions:
- Head north on US highway 19, make a left onto Sea Pines Drive, make a left onto Gulf way
- Mls Area Major:
- 34667 - Hudson/Bayonet Point/Port Richey
- Zoning:
- R4
Additional Information
- Water Source:
- Public
- Virtual Tour:
- https://www.propertypanorama.com/instaview/stellar/W7880440
- Stories Total:
- 1
- On Market Date:
- 2025-11-04
- Levels:
- Two
- Garage:
- 2
- Foundation Details:
- Slab
- Construction Materials:
- Block, Stucco, Frame
- Building Size:
- 3664
- Attached Garage Yn:
- 1
Financial
- Association Fee:
- 115
- Association Fee Frequency:
- Annually
- Association Yn:
- 1
- Tax Annual Amount:
- 3447.66
Listing Information
- List Agent Mls Id:
- 285514449
- List Office Mls Id:
- 260000779
- Listing Term:
- Cash,Conventional,FHA,VA Loan
- Mls Status:
- Active
- Modification Timestamp:
- 2025-11-05T13:41:09Z
- Originating System Name:
- Stellar
- Special Listing Conditions:
- None
- Status Change Timestamp:
- 2025-11-04T15:45:54Z
Residential For Sale
8229 Gulf Way, Hudson, Florida 34667
3 Bedrooms
2 Bathrooms
1,680 Sqft
$349,900
Listing ID #W7880440
Basic Details
- Property Type :
- Residential
- Listing Type :
- For Sale
- Listing ID :
- W7880440
- Price :
- $349,900
- Bedrooms :
- 3
- Bathrooms :
- 2
- Square Footage :
- 1,680 Sqft
- Year Built :
- 2005
- Lot Area :
- 0.16 Acre
- Full Bathrooms :
- 2
- Property Sub Type :
- Single Family Residence
- Roof:
- Shingle


