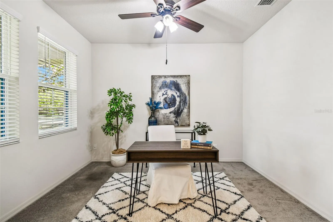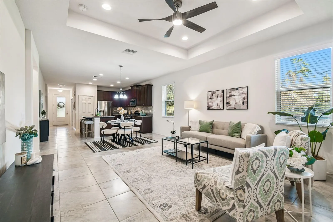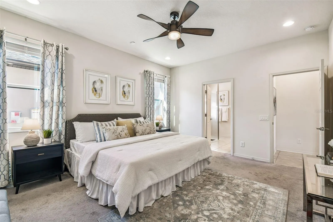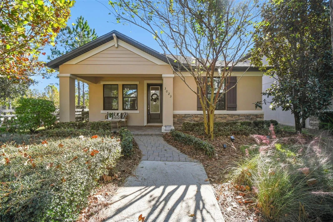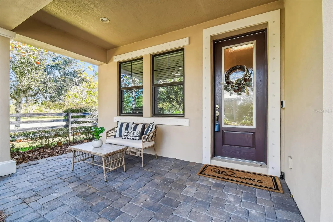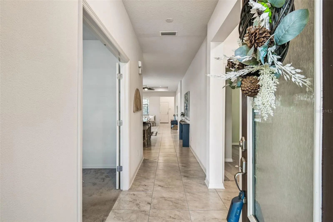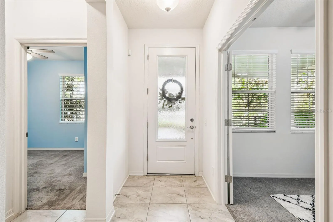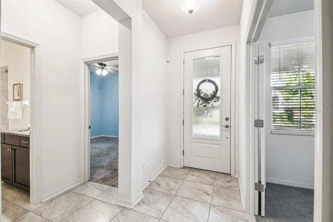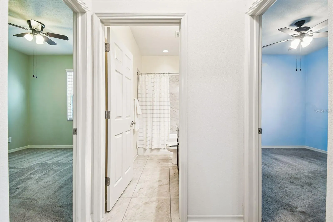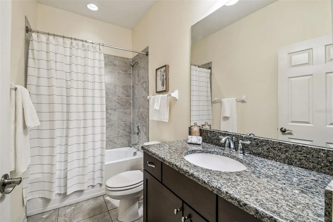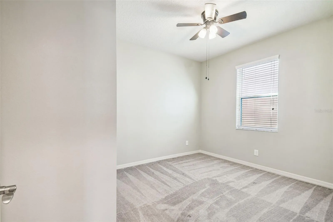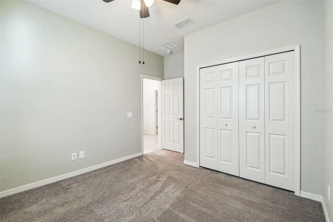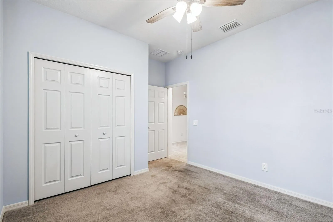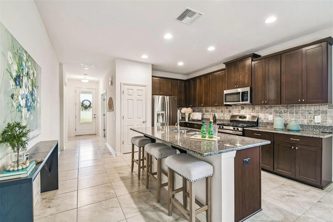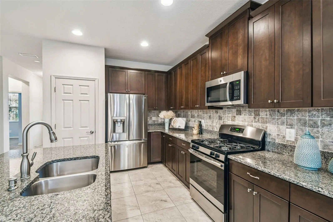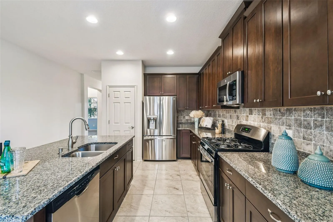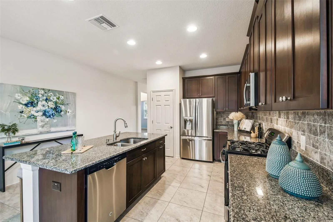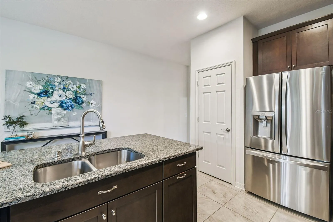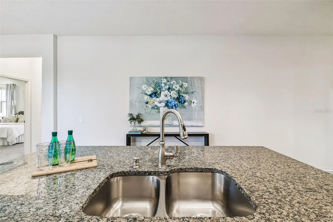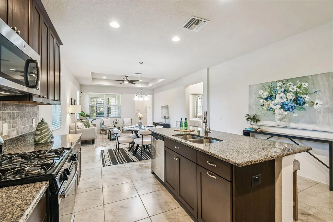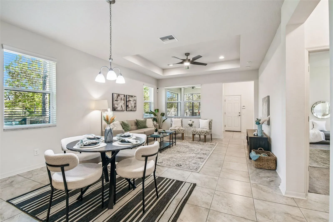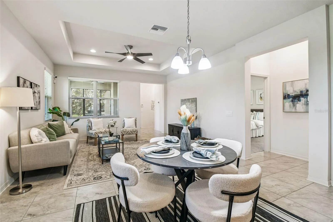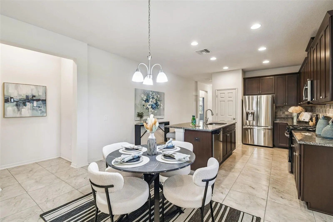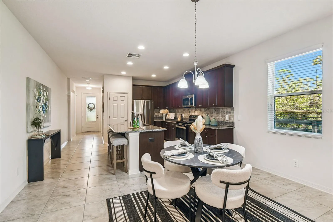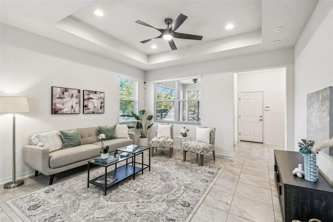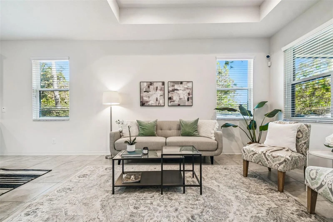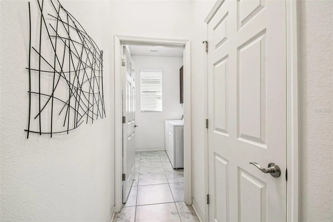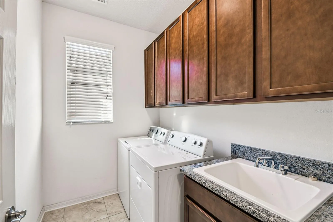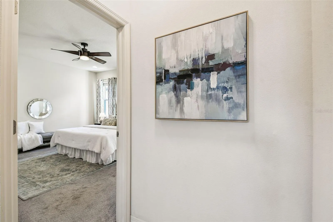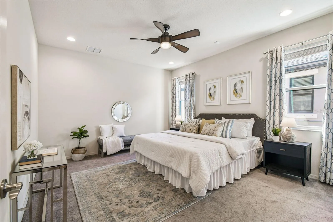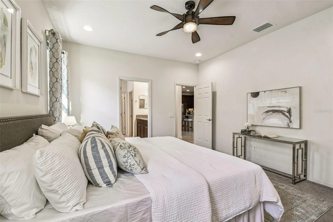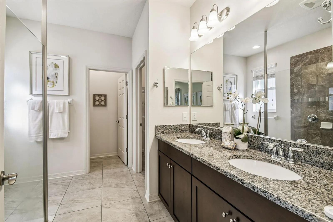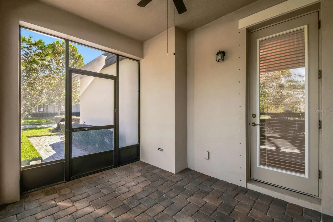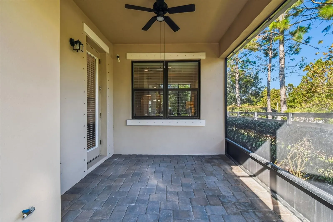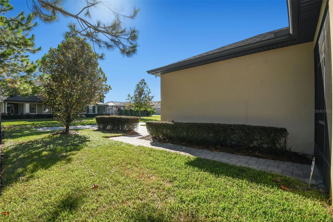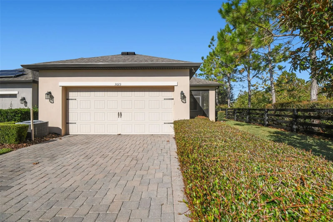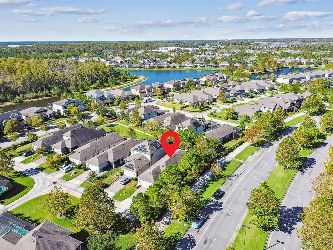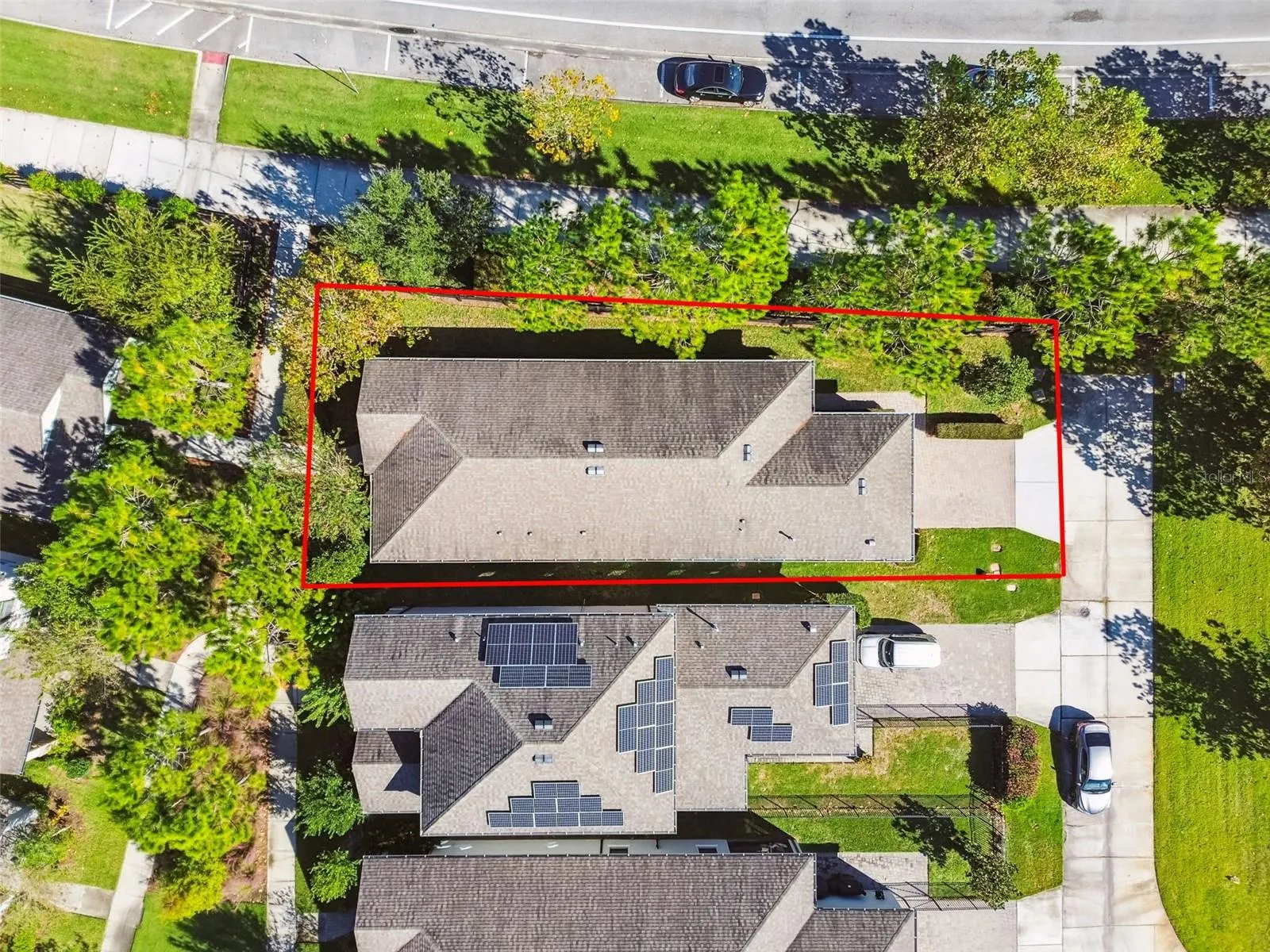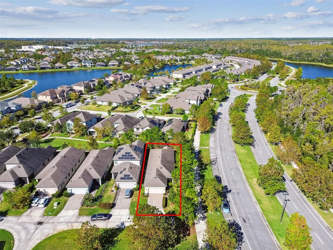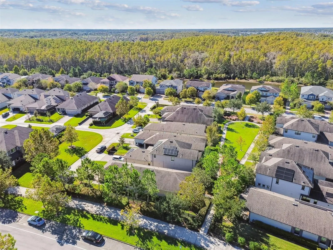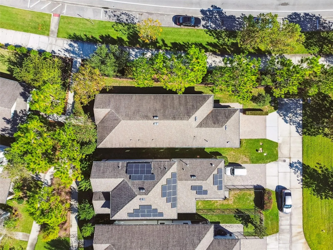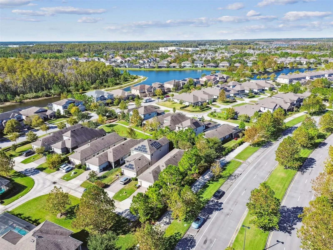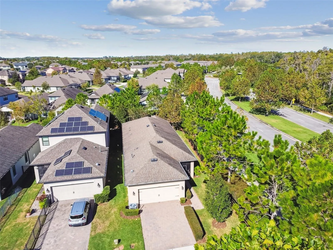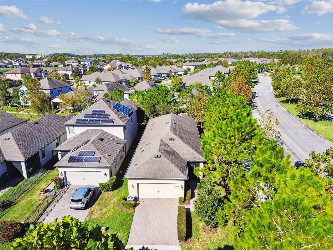Property Description
Wanting that small home town feel in Florida? Welcoming this STUNNING west facing Avalon by MI Homes with 3 bedrooms PLUS a dedicated office, 2 full bathrooms, a 2-car rear garage with over 1750 sq ft in the community of Starkey Ranch in Odessa, FL. Beautifully tucked away on a semi-private lot, this home is situated on a green space shared by only a lucky few. Single-story with a craftsman exterior style, you will LOVE enjoying the spacious covered front porch. Once inside, take note of the open, modern, yet cozy feel of the home. Neutral tile flooring throughout the main area. To your left is room #1, this could be a bedroom (no closet), an office, a playroom, a craft room, whatever fits your needs. Has modern glass paned french doors. To your right, is room #2 and #3 with lots of natural light and privacy. A full bathroom with tub/shower combo is conveniently placed for both rooms. Come into the heart of the home and find yourself an open floor plan with a stunning kitchen. Darker 42 inch cabinets with deluxe crown molding. Some cabinets do have custom pull-outs. Ample granite counter space, stainless steel appliances, and gas range. Unique stone backsplash. Center island for additional seating. The living room/kitchen concept makes it easy to converse and entertain. Large picturesque windows showcase a beautiful view of the surroundings. Tray ceiling. Across from the living area is the primary retreat. Cozy and inviting with tall ceilings and an ensuite with tiled shower and glass doors. Walk-in closet. The laundry room is off the primary retreat tucked away by the garage entry door. Built-in cabinets provided even more storage/laundry sink. The screened-in lanai is perfect for reading a book, easy conversation with drinks, and adds to the useable living space. Faces east so it will not get overly hot during the day. Keep the doors open during the cooler months and don’t worry about the bugs! The 2 car garage has the epoxy flooring and water softener. Full irrigation-reclaimed water. No neighbors on one side and a gorgeous green space right off of your front porch to enjoy. A-rated Starkey Ranch K-8 school is located within the community a short distance. Across the street, is Cunningham Lake which provides a trail around it to walk, bike, or run along with a multi-purpose space for all activities. Small playground as well. Starkey offers 3 community state-of-the-art pools, one with a spray park, TONS of green space, playgrounds, dog parks, a public library, tennis courts, basketball courts, a track, and Pasco county’s district park for baseball, soccer and lacrosse. Gorgeous community landscaping with not only palm trees but northern trees; you can still enjoy the leaves during the fall. Wood fence encompasses the community for that “ranch” feel.
Features
- Heating System:
- Central, Electric
- Cooling System:
- Central Air
- Patio:
- Covered, Rear Porch, Screened, Front Porch
- Parking:
- Driveway, Garage Door Opener, Off Street, Garage Faces Rear
- Architectural Style:
- Craftsman
- Exterior Features:
- Lighting, Rain Gutters, Sidewalk, Sliding Doors, Hurricane Shutters
- Flooring:
- Carpet, Tile
- Interior Features:
- Ceiling Fans(s), Crown Molding, Open Floorplan, Thermostat, Walk-In Closet(s), Eat-in Kitchen, Kitchen/Family Room Combo, Primary Bedroom Main Floor, Split Bedroom, Window Treatments, Stone Counters, Smart Home, In Wall Pest System
- Laundry Features:
- Laundry Room
- Sewer:
- Public Sewer
- Utilities:
- Cable Available, Public, Electricity Connected, Sewer Connected, Underground Utilities, Water Connected, BB/HS Internet Available, Sprinkler Recycled, Natural Gas Connected
- Window Features:
- Blinds
Appliances
- Appliances:
- Range, Dishwasher, Refrigerator, Washer, Dryer, Electric Water Heater, Microwave, Disposal, Water Softener
Address Map
- Country:
- US
- State:
- FL
- County:
- Pasco
- City:
- Odessa
- Subdivision:
- STARKEY RANCH VILLAGE 1 PH 3
- Zipcode:
- 33556
- Street:
- PULLER
- Street Number:
- 3023
- Street Suffix:
- TRAIL
- Longitude:
- W83° 23' 42.1''
- Latitude:
- N28° 12' 8.2''
- Direction Faces:
- West
- Directions:
- FROM STATE ROAD 54 WEST TURN RIGHT ONTO GUNN HWY INTO STARKEY RANCH. TURN LEFT AT STOP SIGN ONTO RANGELAND BLVD. FOLLOW AND TURN LEFT ONTO BATTEN LANE. PROCEED TO PULLER TRAIL WHICH WILL BE ON YOUR RIGHT. PARK IN DRIVEWAY OR ON THE STREET.
- Mls Area Major:
- 33556 - Odessa
- Zoning:
- MPUD
Neighborhood
- Elementary School:
- Starkey Ranch K-8
- High School:
- River Ridge High-PO
- Middle School:
- Starkey Ranch K-8
Additional Information
- Water Source:
- Public
- Stories Total:
- 1
- On Market Date:
- 2025-11-03
- Lot Features:
- Sidewalk, Paved, Level, Landscaped, Street Dead-End
- Levels:
- One
- Garage:
- 2
- Foundation Details:
- Slab
- Construction Materials:
- Stucco, Stone
- Community Features:
- Sidewalks, Street Lights, Pool, Deed Restrictions, Park, Playground, Golf Carts OK, Irrigation-Reclaimed Water, Community Mailbox, Dog Park, Tennis Court(s)
- Building Size:
- 1765
- Attached Garage Yn:
- 1
- Association Amenities:
- Basketball Court,Fence Restrictions,Park,Playground,Pool,Tennis Court(s),Trail(s),Vehicle Restrictions
Financial
- Association Fee:
- 85
- Association Fee Frequency:
- Annually
- Association Fee Includes:
- Maintenance Grounds, Trash, Pool, Common Area Taxes, Insurance, Maintenance Structure, Management, Sewer
- Association Yn:
- 1
- Tax Annual Amount:
- 6899.45
Listing Information
- List Agent Mls Id:
- 270526286
- List Office Mls Id:
- 285513935
- Listing Term:
- Cash,Conventional,FHA,VA Loan
- Mls Status:
- Active
- Modification Timestamp:
- 2025-11-09T19:06:25Z
- Originating System Name:
- Stellar
- Special Listing Conditions:
- None
- Status Change Timestamp:
- 2025-11-03T23:47:22Z
Residential For Sale
3023 Puller Trl, Odessa, Florida 33556
3 Bedrooms
2 Bathrooms
1,765 Sqft
$530,000
Listing ID #W7880344
Basic Details
- Property Type :
- Residential
- Listing Type :
- For Sale
- Listing ID :
- W7880344
- Price :
- $530,000
- View :
- Trees/Woods
- Bedrooms :
- 3
- Bathrooms :
- 2
- Square Footage :
- 1,765 Sqft
- Year Built :
- 2017
- Lot Area :
- 0.14 Acre
- Full Bathrooms :
- 2
- Property Sub Type :
- Single Family Residence
- Roof:
- Shingle
Agent info
Contact Agent
Open Dates
- 1. 2025-11-09 (Start time: 2025-11-09T16:00:00Z - End time: 2025-11-09T19:00:00Z)


