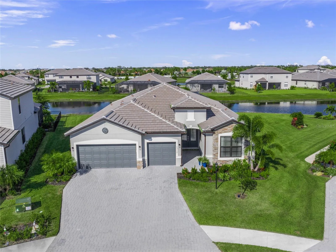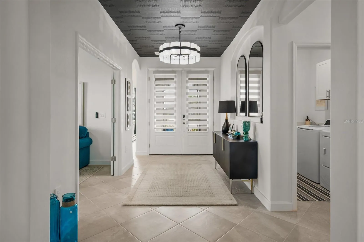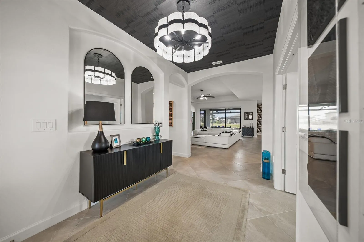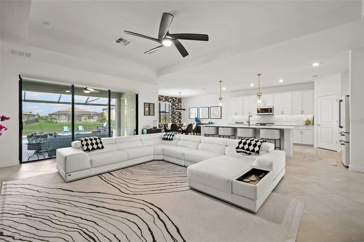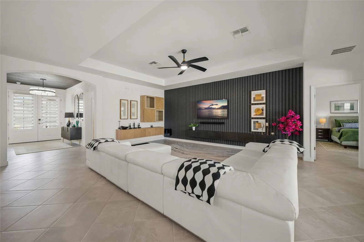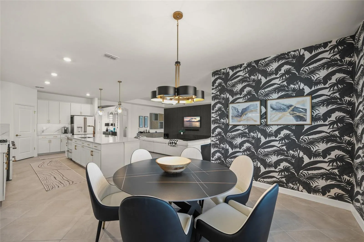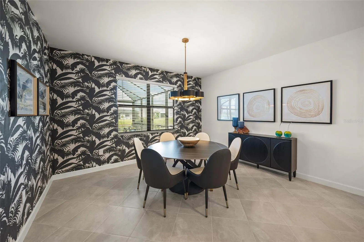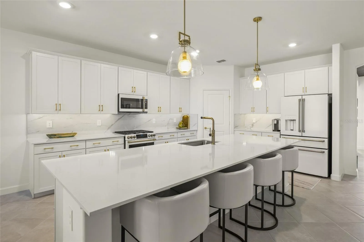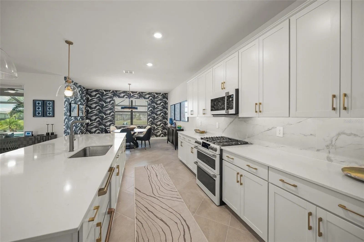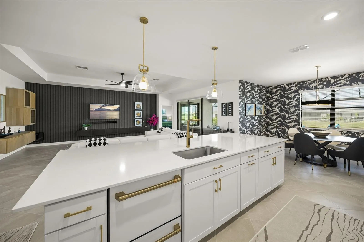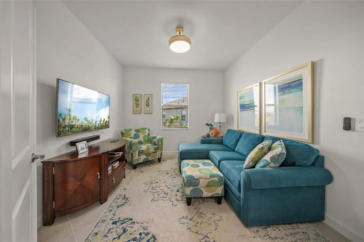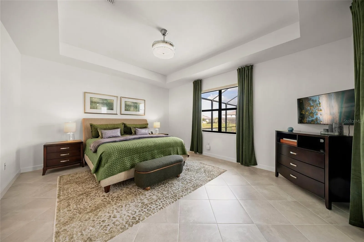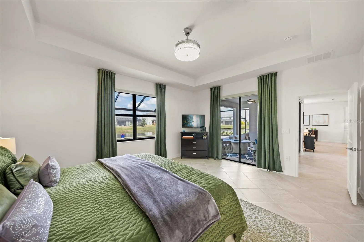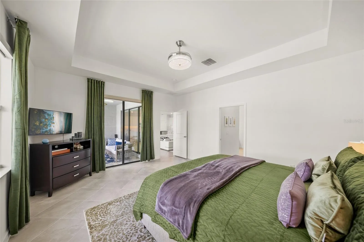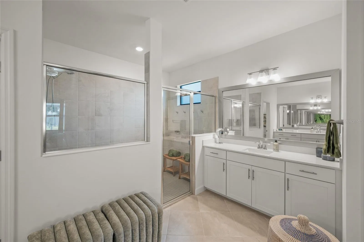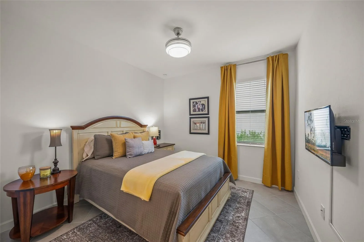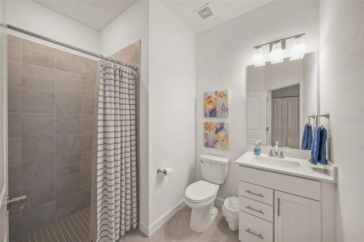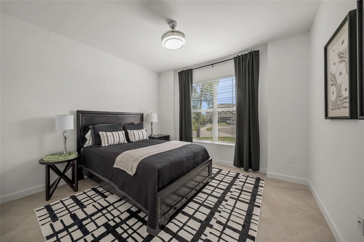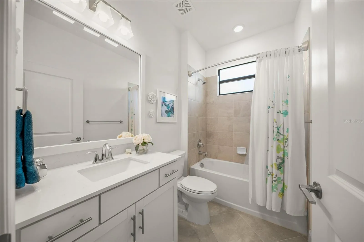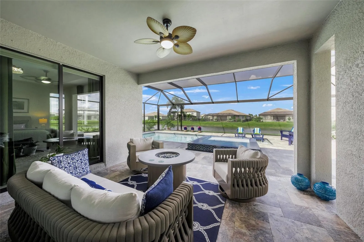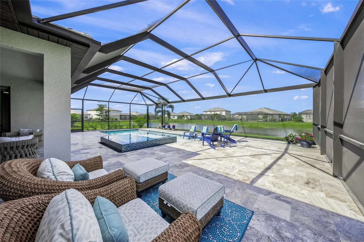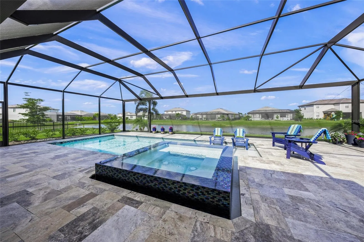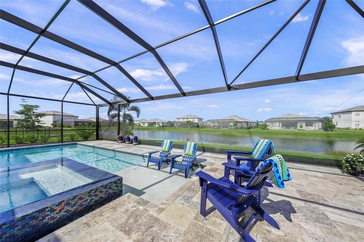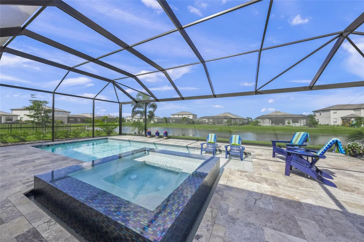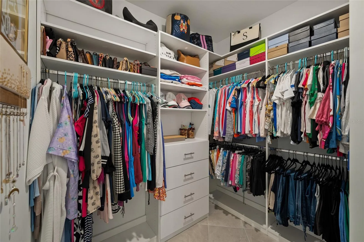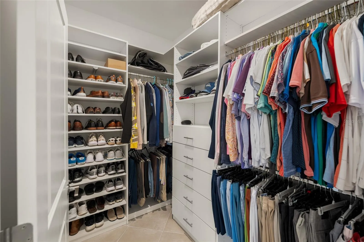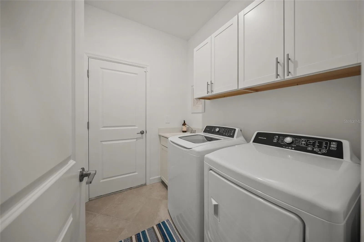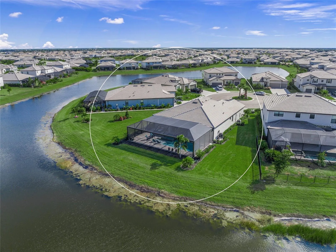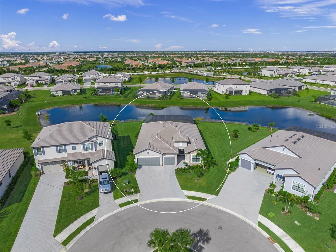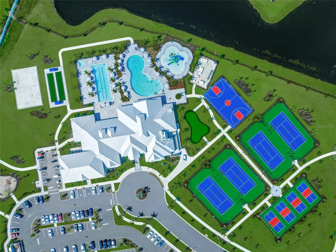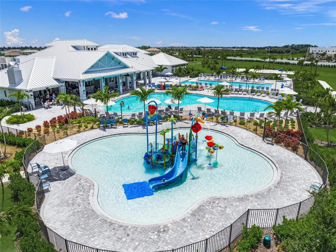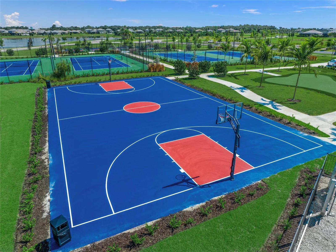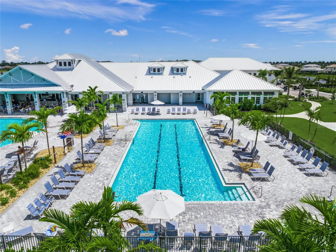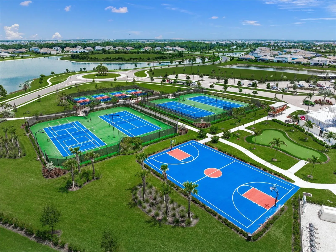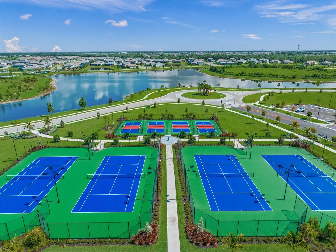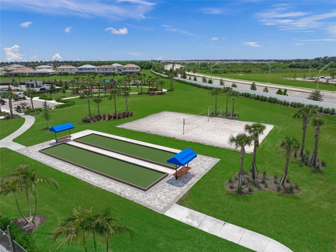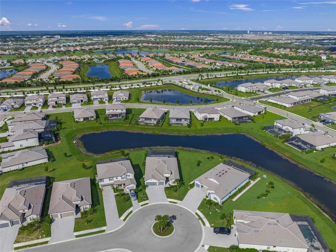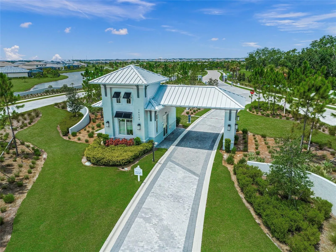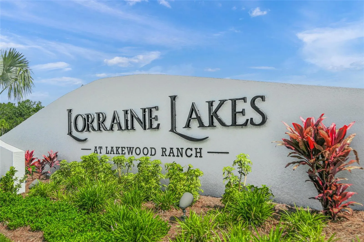Property Description
Stunning Like New Home in Lorraine Lakes. Discover the perfect blend of elegance and comfort in this beautiful Summerville II model, on an oversized cul-de-sac lot, located in the highly sought-after Lorraine Lakes community. Designed for modern living, this spacious single-family residence offers an open and inviting floor plan that sets the stage for memorable gatherings, relaxing evenings, and effortless entertaining. Step outside to your very own private oasis. The gorgeous custom-designed pool features Stone Scapes surface, a live edge spa and is ideal for cooling off on sunny Florida days, enjoying family fun, or hosting weekend get-togethers. The lanai has beautiful travertine tile and a clear look screen overlooking tranquil water views. Your backyard retreat provides the perfect balance of relaxation and luxury.
This model boasts a spacious living area, a den and three generous bedrooms, and bathrooms. The luxurious owner’s suite overlooks the pool and has a spacious bathroom that includes his and her vanities a large walk in shower and two walk in closets complete with built in closet systems. Nicely appointed guest rooms with their own baths ensure comfort and privacy. Natural light floods the interiors, highlighting the designer custom wall and ceiling treatments, beautiful lighting choices and attention to detail found throughout the home.
The heart of the home features a state-of-the-art kitchen with upgraded GE Café appliances, beautiful cabinetry, sleek countertops and an oversize island. The walk in pantry has custom shelving. Whether you’re a passionate home chef or simply love to entertain, you’ll appreciate the thoughtful design and high-end finishes that make meal preparation a true pleasure.
This amenity rich community has a club house with a restaurant, 3 resort style pools with a splash park, a fitness center, pickleball, basketball and tennis courts and planned community events by the lifestyle director.
This home is perfect for seasonal residents yet large enough for year round living. Ideally situated close to top-rated schools, shopping, dining, and the areas award winning beaches. Easy access to major highways makes commuting a breeze, while the tranquil surroundings offer a peaceful retreat from the bustle of daily life.
This exceptional home in Lorraine Lakes is ready for you to move in and start making memories. Schedule your private tour today and experience the luxury and comfort that this Summerville II model has to offer.
Features
- Swimming Pool:
- In Ground, Lighting, Gunite, Salt Water, Screen Enclosure, Child Safety Fence, Tile
- Heating System:
- Central, Electric
- Cooling System:
- Central Air
- Patio:
- Patio, Screened
- Parking:
- Driveway, Garage Door Opener
- Architectural Style:
- Florida
- Exterior Features:
- Sliding Doors
- Flooring:
- Ceramic Tile
- Interior Features:
- Ceiling Fans(s), Open Floorplan, Walk-In Closet(s), Eat-in Kitchen, Kitchen/Family Room Combo, Primary Bedroom Main Floor, Window Treatments, High Ceilings, Stone Counters, Solid Wood Cabinets
- Laundry Features:
- Laundry Room
- Pool Private Yn:
- 1
- Sewer:
- Public Sewer
- Utilities:
- Cable Available, Sewer Connected, Underground Utilities, Water Connected, BB/HS Internet Available, Sprinkler Recycled, Natural Gas Available
Appliances
- Appliances:
- Range, Dishwasher, Refrigerator, Washer, Dryer, Microwave, Disposal, Exhaust Fan, Tankless Water Heater
Address Map
- Country:
- US
- State:
- FL
- County:
- Manatee
- City:
- Bradenton
- Subdivision:
- LORRAINE LAKES PH IIB-3 & IIC
- Zipcode:
- 34211
- Street:
- BLUE BAY
- Street Number:
- 15117
- Street Suffix:
- TERRACE
- Longitude:
- W83° 36' 42.2''
- Latitude:
- N27° 27' 8.3''
- Direction Faces:
- East
- Directions:
- I 75 East to SR 70 to North on Uihlein. Left on Westport Dr. Share address with guard for access. Right on Silver Sky Circle, right on Seafoam Trail, left on Sea Salt Way, left on Oyster Pearl, left on Blue Bay.
- Mls Area Major:
- 34211 - Bradenton/Lakewood Ranch Area
- Zoning:
- RESI
Neighborhood
- Elementary School:
- Gullett Elementary
- High School:
- Lakewood Ranch High
- Middle School:
- Dr Mona Jain Middle
Additional Information
- Water Source:
- Public
- Virtual Tour:
- https://l.gourl.es/l/9cc6988ebff1c4efd043ea2661df0fe6e3ba26c5?u=6306277
- On Market Date:
- 2025-10-30
- Lot Features:
- Paved, Cul-De-Sac, Oversized Lot
- Levels:
- One
- Garage:
- 3
- Foundation Details:
- Slab
- Construction Materials:
- Block, Stucco
- Community Features:
- Sidewalks, Street Lights, Clubhouse, Pool, Deed Restrictions, Playground, Golf Carts OK, Fitness Center, Gated Community - Guard, Community Mailbox, Restaurant, Tennis Court(s)
- Building Size:
- 3307
- Attached Garage Yn:
- 1
- Association Amenities:
- Basketball Court,Clubhouse,Fitness Center,Gated,Pickleball Court(s),Playground,Pool
Financial
- Association Fee:
- 433
- Association Fee Frequency:
- Quarterly
- Association Yn:
- 1
- Tax Annual Amount:
- 3181.61
Listing Information
- List Agent Mls Id:
- 456513979
- List Office Mls Id:
- 281515992
- Listing Term:
- Cash,Conventional
- Mls Status:
- Active
- Modification Timestamp:
- 2025-10-30T13:05:09Z
- Originating System Name:
- Stellar
- Special Listing Conditions:
- None
- Status Change Timestamp:
- 2025-10-30T12:30:41Z
Residential For Sale
15117 Blue Bay Ter, Bradenton, Florida 34211
3 Bedrooms
3 Bathrooms
2,455 Sqft
$899,000
Listing ID #A4670226
Basic Details
- Property Type :
- Residential
- Listing Type :
- For Sale
- Listing ID :
- A4670226
- Price :
- $899,000
- View :
- Water
- Bedrooms :
- 3
- Bathrooms :
- 3
- Square Footage :
- 2,455 Sqft
- Year Built :
- 2024
- Lot Area :
- 0.29 Acre
- Full Bathrooms :
- 3
- Property Sub Type :
- Single Family Residence
- Roof:
- Tile
Agent info
Contact Agent
Open Dates
- 1. 2025-11-02 (Start time: 2025-11-02T18:00:00Z - End time: 2025-11-02T21:00:00Z)

