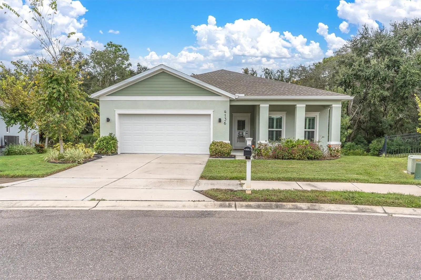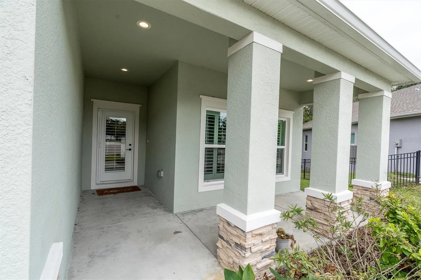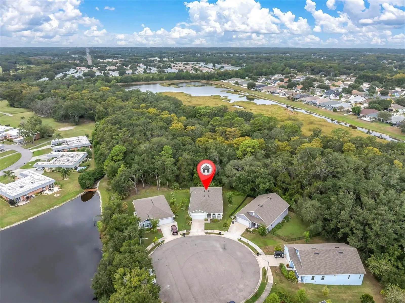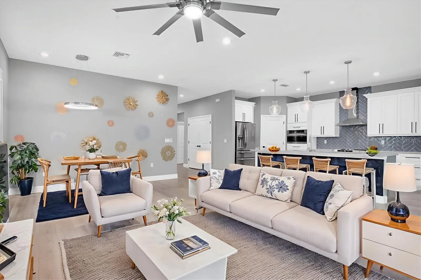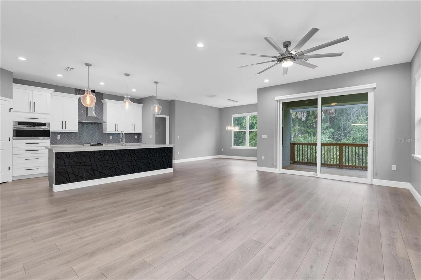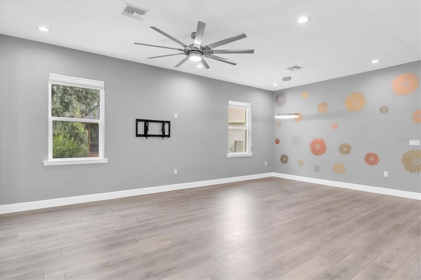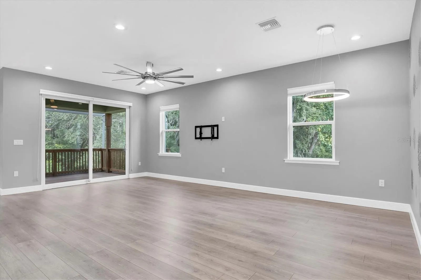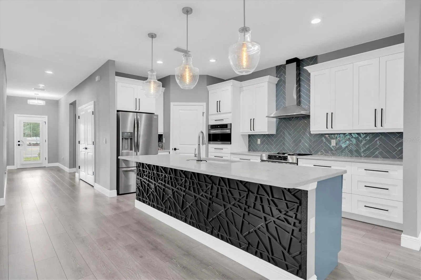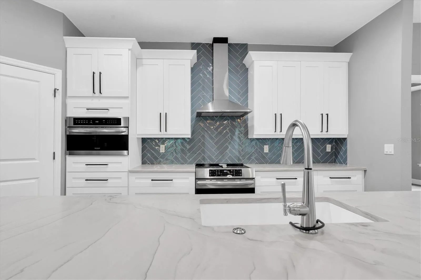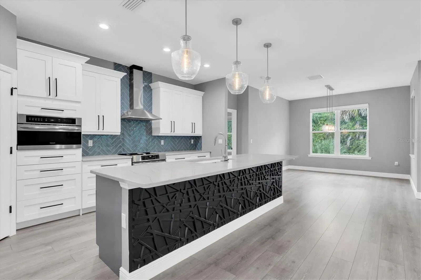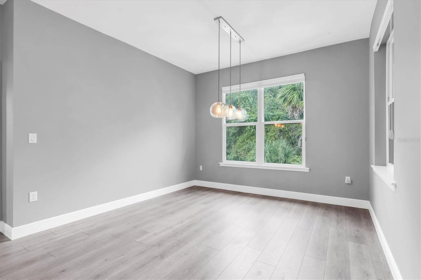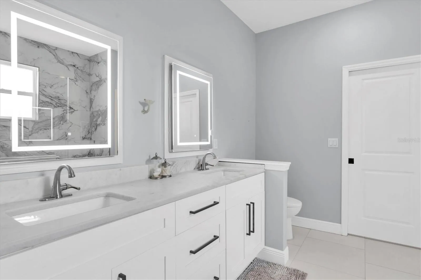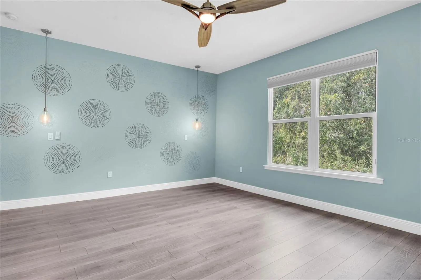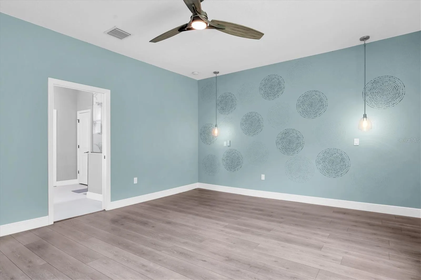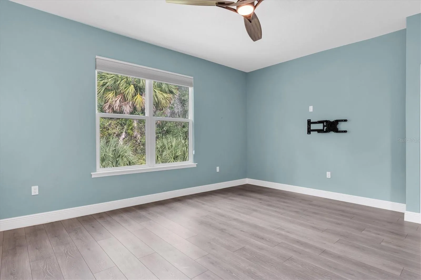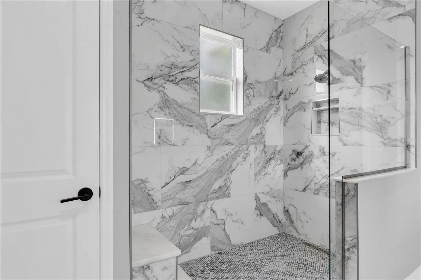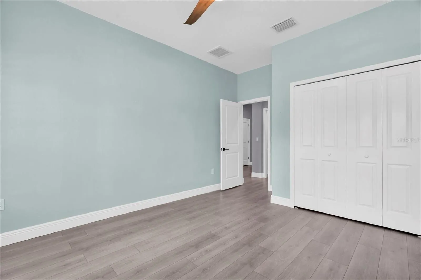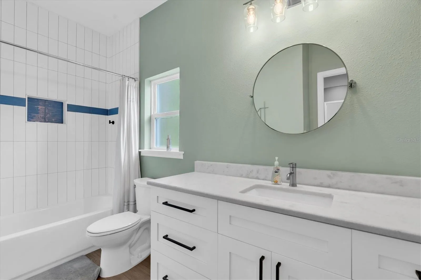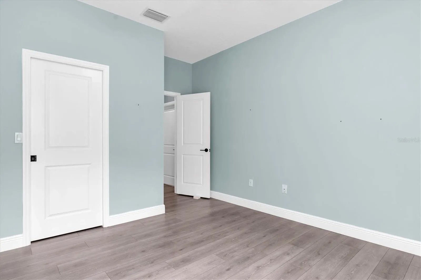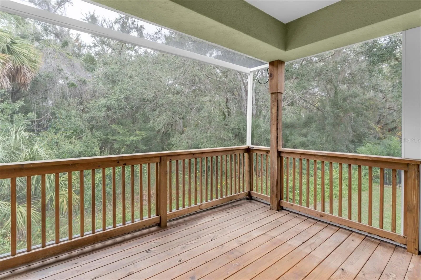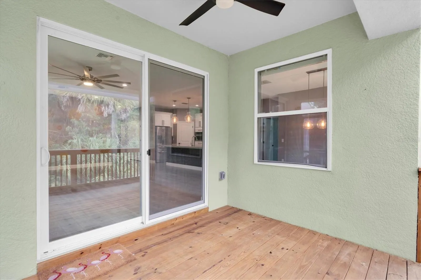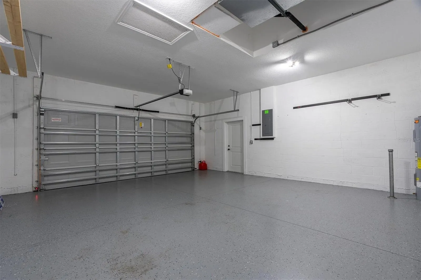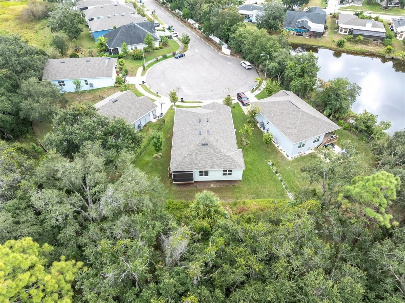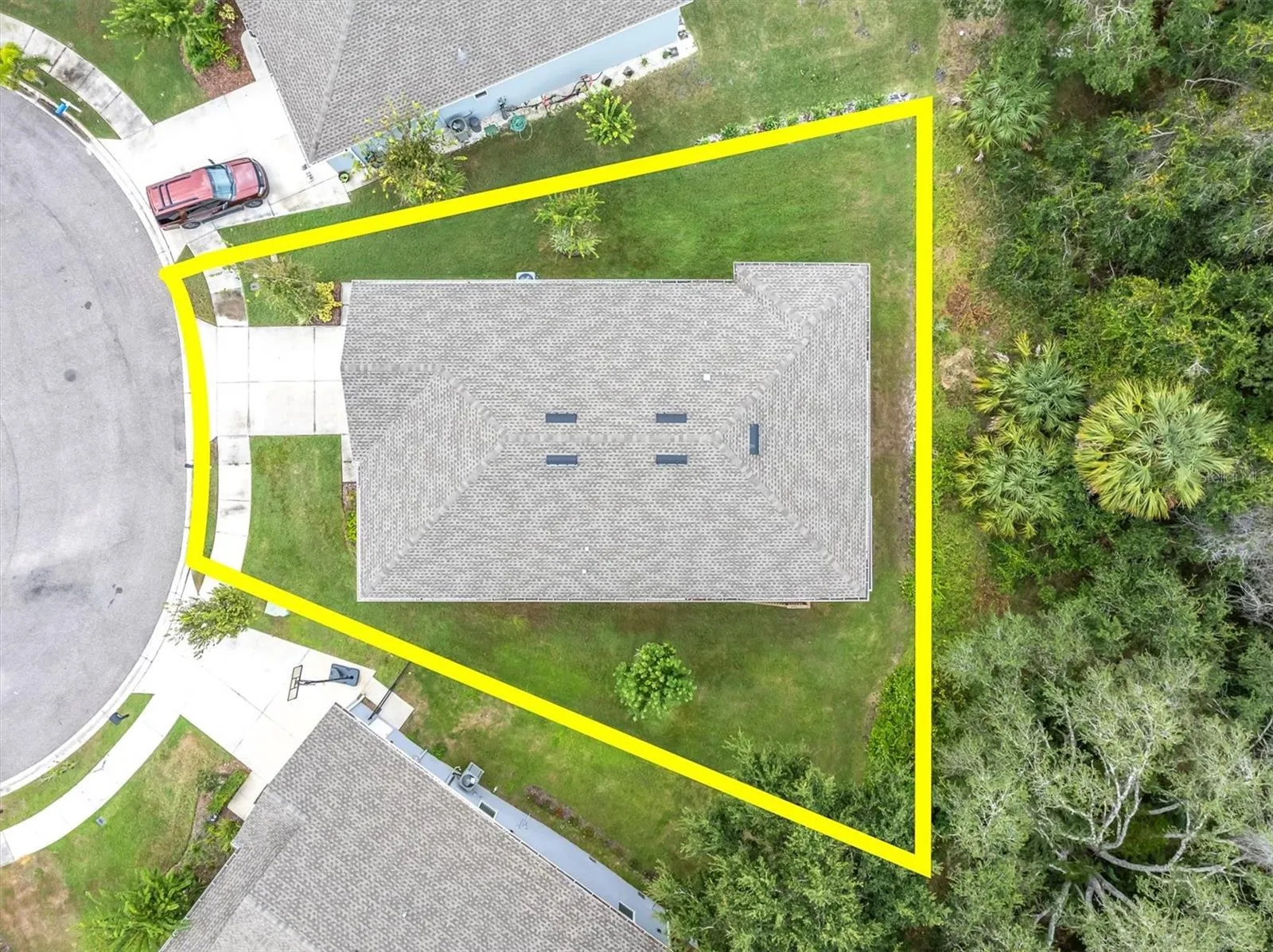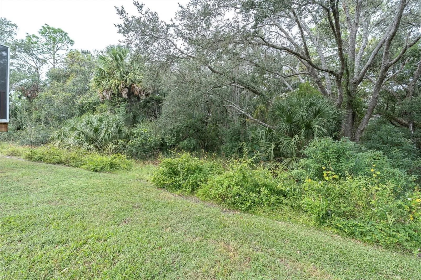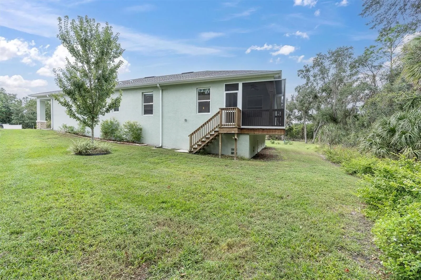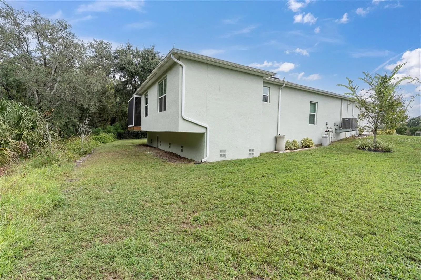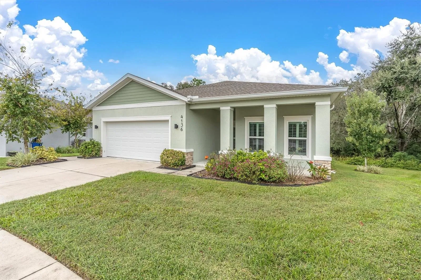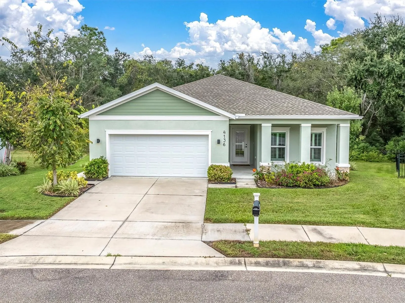Property Description
Stunning 2022 Custom-Built Home on a Private Conservation Lot!
This beautifully designed 3-bedroom, 2-bath residence offers modern living at its finest, situated on a quiet cul-de-sac with serene conservation views. From the moment you enter, you’ll appreciate the wide-open floor plan that keeps the heart of the home connected and filled with natural light.
The gourmet kitchen is a true showstopper—featuring upgraded Frigidaire stainless steel appliances, a gorgeous, tiled herringbone backsplash, leathered granite countertops on the impressive 10-foot center island, and an upgraded lighting package that elevates the entire space.
Luxury vinyl flooring flows throughout, complemented by elegant plantation shutters for a timeless design touch.
The spacious primary ensuite is a retreat of its own with a huge walk-in closet complete with custom built-ins, a double sink vanity, and a large walk-in shower. Two additional bedrooms offer generous storage, including one with another walk-in closet and a second with a full wall closet.
Enjoy peaceful mornings or evenings on the screened-in back deck overlooking the private conservation area—perfect for unwinding or entertaining. A 2-car garage adds convenience and extra storage.
Located close to excellent schools, shopping, and restaurants, this home combines comfort, style, and convenience in an ideal setting.
Move-in ready and waiting for you to make it home!
Features
- Heating System:
- Heat Pump
- Cooling System:
- Central Air
- Patio:
- Covered, Screened, Front Porch, Deck
- Parking:
- Driveway, Garage Door Opener
- Architectural Style:
- Florida
- Exterior Features:
- Lighting, Private Mailbox, Rain Gutters, Sidewalk, Sliding Doors
- Flooring:
- Luxury Vinyl
- Interior Features:
- Ceiling Fans(s), Open Floorplan, Thermostat, Walk-In Closet(s), Living Room/Dining Room Combo, Eat-in Kitchen, Primary Bedroom Main Floor, Window Treatments, High Ceilings, Stone Counters, Tray Ceiling(s)
- Laundry Features:
- Inside, Laundry Room
- Sewer:
- Public Sewer
- Utilities:
- Cable Available, Electricity Available
Appliances
- Appliances:
- Dishwasher, Refrigerator, Washer, Dryer, Electric Water Heater, Microwave, Cooktop, Convection Oven, Wine Refrigerator
Address Map
- Country:
- US
- State:
- FL
- County:
- Pasco
- City:
- New Port Richey
- Subdivision:
- RIVERCHASE SOUTH
- Zipcode:
- 34655
- Street:
- WATSON
- Street Number:
- 4136
- Street Suffix:
- DRIVE
- Longitude:
- W83° 20' 48.4''
- Latitude:
- N28° 13' 2.6''
- Direction Faces:
- East
- Directions:
- From SR 54 turn left on Player Drive turn right on Watson Drive. Home is located at the end of the Cul-de-sac
- Mls Area Major:
- 34655 - New Port Richey/Seven Springs/Trinity
- Zoning:
- MPUD
Additional Information
- Water Source:
- Public
- Virtual Tour:
- https://urldefense.proofpoint.com/v2/url?u=https-3A__lightlineproductions.hd.pics_4136-2DWatson-2DDr_idx&d=DwMFaQ&c=euGZstcaTDllvimEN8b7jXrwqOf-v5A_CdpgnVfiiMM&r=0cZFtxu5hC5ZPJlLFvleiL1wRjuZXj5Sk-oFcmSxrUQ&m=fhZpz4Jr5G3AhP7BJo0qsNqTsw07ku1479xPY4Bid5kbvmXKTRVm-s-vNcZTk6fU&s=gb4BTW3Hn8a8JRNPHZ3cOeRk1LIsgJkOIrTD-pl5xnY&e=
- Senior Community Yn:
- 1
- On Market Date:
- 2025-10-29
- Lot Features:
- Cul-De-Sac
- Levels:
- One
- Garage:
- 2
- Foundation Details:
- Slab
- Construction Materials:
- Block, Concrete, Stucco
- Community Features:
- Deed Restrictions, Irrigation-Reclaimed Water
- Building Size:
- 2801
- Attached Garage Yn:
- 1
Financial
- Association Fee:
- 325
- Association Fee Frequency:
- Quarterly
- Association Yn:
- 1
- Tax Annual Amount:
- 6088
Listing Information
- List Agent Mls Id:
- 285513907
- List Office Mls Id:
- 285513935
- Listing Term:
- Cash,Conventional,FHA,VA Loan
- Mls Status:
- Active
- Modification Timestamp:
- 2025-10-30T10:52:17Z
- Originating System Name:
- Stellar
- Special Listing Conditions:
- None
- Status Change Timestamp:
- 2025-10-29T13:11:15Z
Residential For Sale
4136 Watson Dr, New Port Richey, Florida 34655
3 Bedrooms
2 Bathrooms
2,004 Sqft
$446,695
Listing ID #W7880138
Basic Details
- Property Type :
- Residential
- Listing Type :
- For Sale
- Listing ID :
- W7880138
- Price :
- $446,695
- View :
- Trees/Woods
- Bedrooms :
- 3
- Bathrooms :
- 2
- Square Footage :
- 2,004 Sqft
- Year Built :
- 2022
- Lot Area :
- 0.17 Acre
- Full Bathrooms :
- 2
- Property Sub Type :
- Single Family Residence
- Roof:
- Shingle


