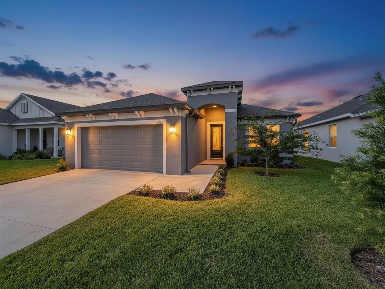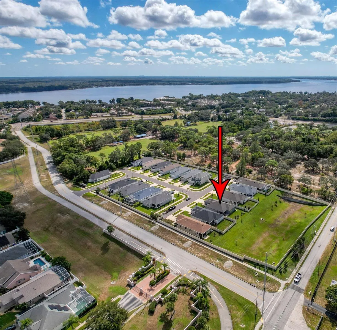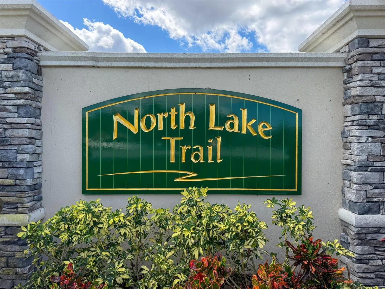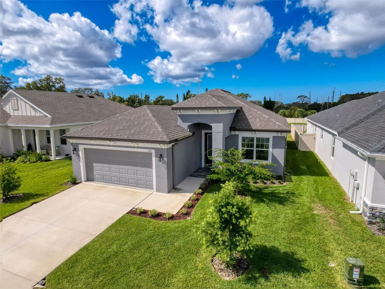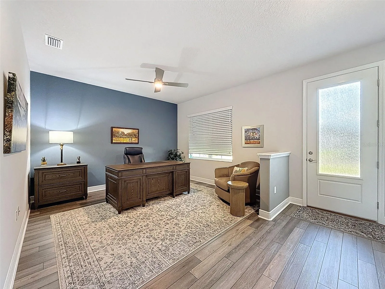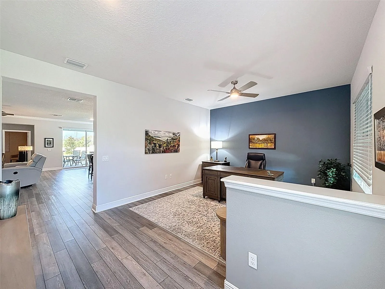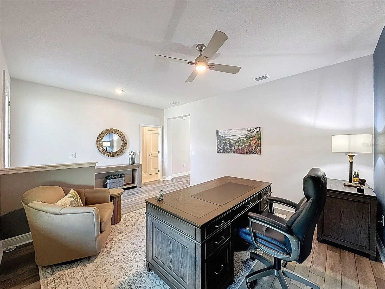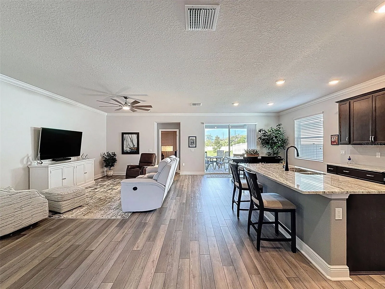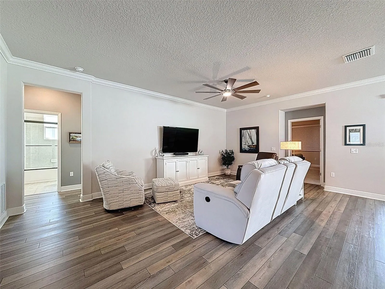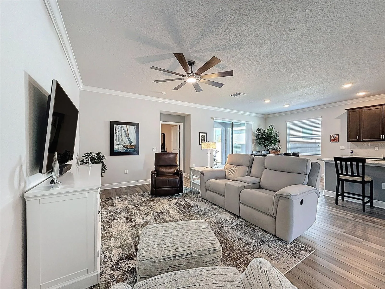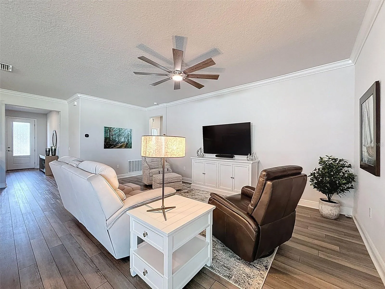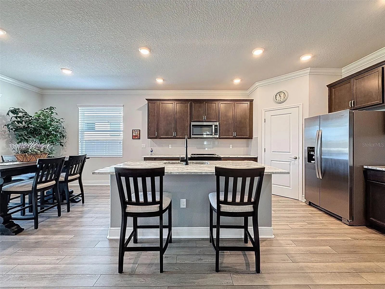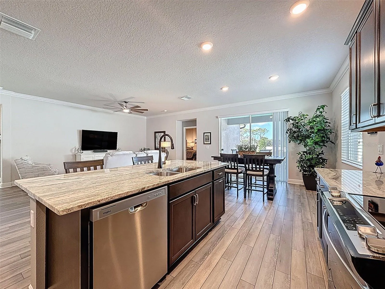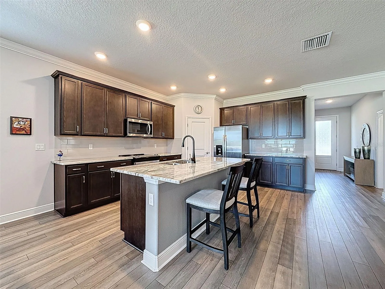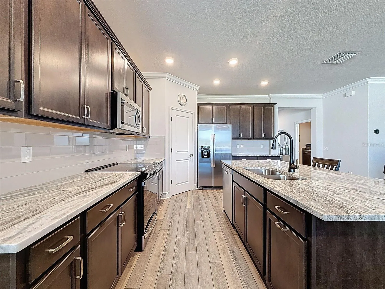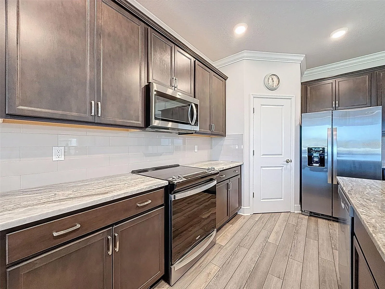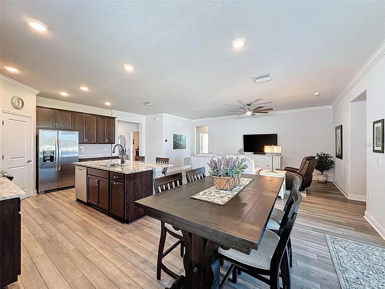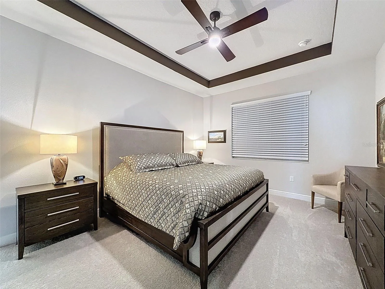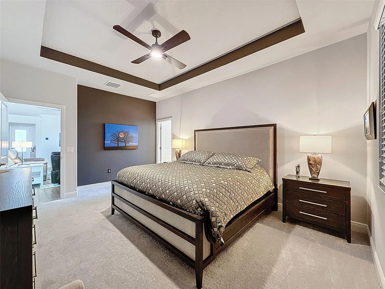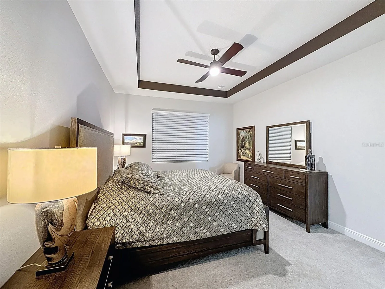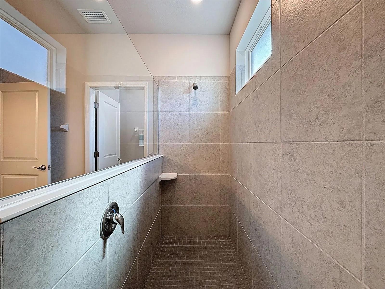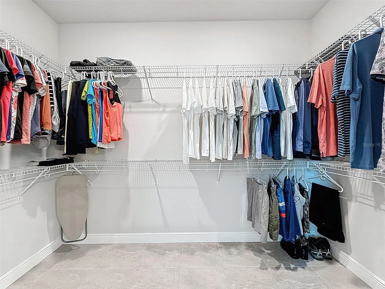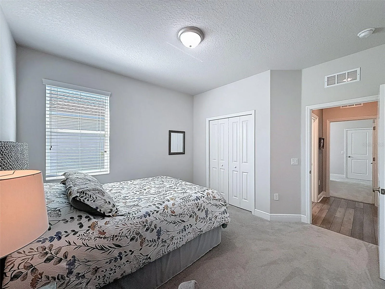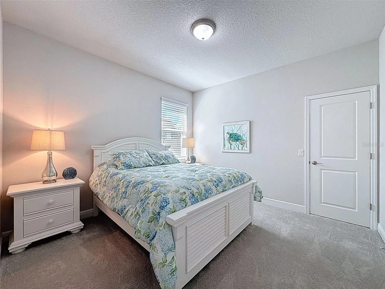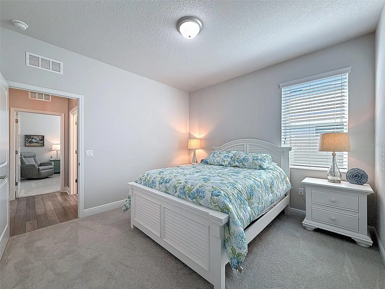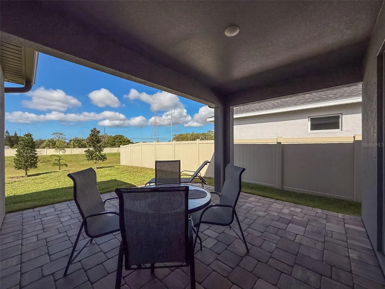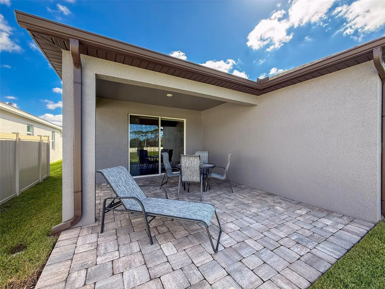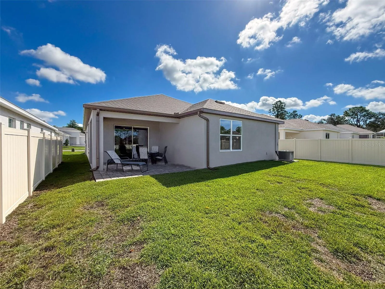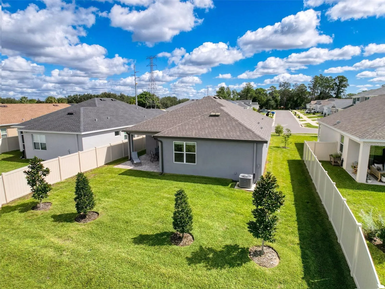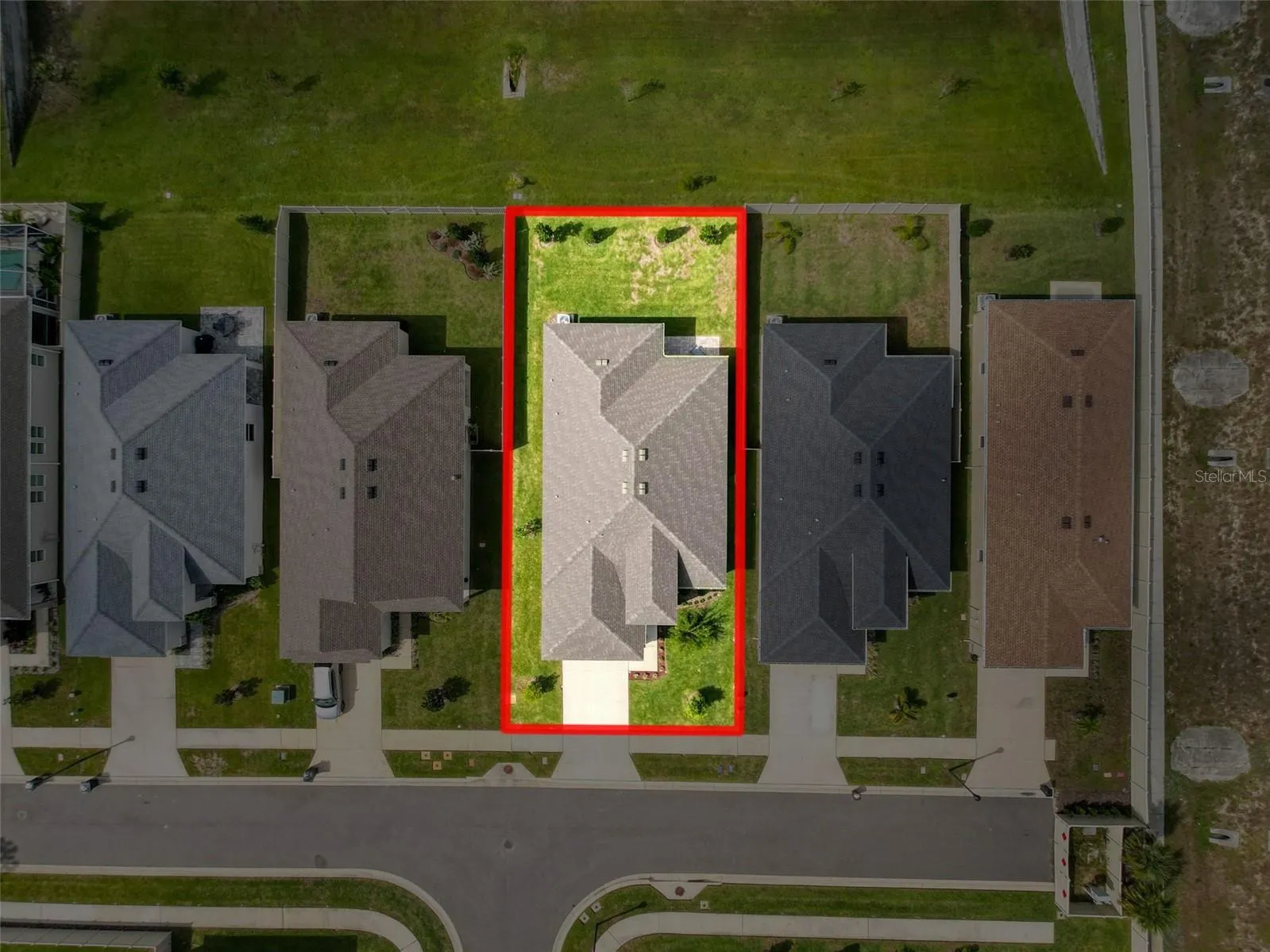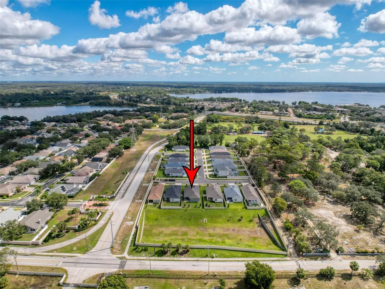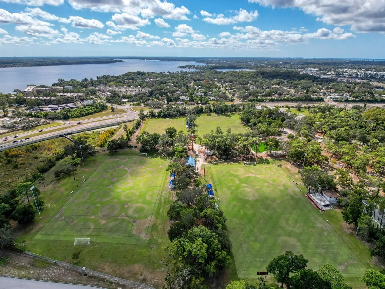Property Description
This meticulously appointed, ONE-YEAR-OLD home is situated in the highly sought-after North Lake Trail community. Nestled alongside the scenic Pinellas Trail, you’ll enjoy a short bike ride to the charming historic downtown district and the renowned Sponge Docks.
Step inside to discover an inviting ambiance highlighted by tasteful upgrades throughout. The bright and airy living spaces feature recessed lighting, crown molding and generous ceiling height. Luxury vinyl plank flooring flows seamlessly through the living areas, while plush carpeting adds comfort to the bedrooms.
The primary suite is a true retreat, complete with a spacious step-in shower, a double vanity for added convenience, and a roomy walk-in closet. Two additional bedrooms share a well-appointed bathroom, ensuring comfort and privacy for family or guests.
Culinary enthusiasts will love the kitchen, which boasts high, soft- close cabinets, a walk-in pantry, and sleek stainless steel appliances complemented by stunning granite countertops. The large breakfast nook provides direct patio access, perfect for enjoying your morning coffee or entertaining guests.
Additionally, a separate dining room/office offers ample space for family gatherings or a peaceful workspace, making it ideal for today’s lifestyle. The sizable laundry room includes a convenient folding cabinet and an extra-large closet, providing plenty of storage solutions.
Don’t miss your chance to call this beautifully upgraded home your own in a community that perfectly blends convenience and charm!
Features
- Heating System:
- Central, Electric
- Cooling System:
- Central Air
- Patio:
- Patio
- Parking:
- Driveway, Garage Door Opener
- Architectural Style:
- Contemporary
- Exterior Features:
- Rain Gutters, Sidewalk, Sliding Doors, Hurricane Shutters
- Flooring:
- Carpet, Ceramic Tile, Luxury Vinyl
- Interior Features:
- Ceiling Fans(s), Crown Molding, Walk-In Closet(s), Kitchen/Family Room Combo, Primary Bedroom Main Floor, Window Treatments, High Ceilings, Solid Wood Cabinets, Solid Surface Counters, Tray Ceiling(s), Coffered Ceiling(s)
- Laundry Features:
- Inside, Laundry Room
- Sewer:
- Public Sewer
- Utilities:
- Public, Cable Connected, Electricity Connected, Sewer Connected, Sprinkler Recycled
- Window Features:
- Blinds
Appliances
- Appliances:
- Range, Dishwasher, Refrigerator, Washer, Dryer, Electric Water Heater, Microwave, Disposal
Address Map
- Country:
- US
- State:
- FL
- County:
- Pinellas
- City:
- Tarpon Springs
- Subdivision:
- NORTH LAKE TRAIL
- Zipcode:
- 34689
- Street:
- SPOONBILL
- Street Number:
- 240
- Street Suffix:
- LANE
- Longitude:
- W83° 15' 52.6''
- Latitude:
- N28° 8' 58.4''
- Direction Faces:
- East
- Directions:
- From Keystone Rd heading west, turn right on Melon St, then left of Trail View Dr, right on Sand Crane Wy and right on Spoonbill Ln- property will be in front of you.
- Mls Area Major:
- 34689 - Tarpon Springs
- Zoning:
- RES
Neighborhood
- Elementary School:
- Tarpon Springs Elementary-PN
- High School:
- Tarpon Springs High-PN
- Middle School:
- Tarpon Springs Middle-PN
Additional Information
- Lot Size Dimensions:
- 55x125
- Water Source:
- Public
- Virtual Tour:
- https://my.matterport.com/show/?m=8Mgwy29i9k1&brand=0&mls=1&
- Stories Total:
- 1
- On Market Date:
- 2025-10-22
- Lot Features:
- Sidewalk, Paved, Level, Landscaped, City Limits, Greenbelt
- Levels:
- One
- Garage:
- 2
- Foundation Details:
- Slab
- Construction Materials:
- Block, Stucco
- Community Features:
- Street Lights, Deed Restrictions
- Building Size:
- 2613
- Attached Garage Yn:
- 1
Financial
- Association Fee:
- 185
- Association Fee Frequency:
- Monthly
- Association Fee Includes:
- Cable TV, Internet
- Association Yn:
- 1
- Tax Annual Amount:
- 8475
Listing Information
- List Agent Mls Id:
- 260001237
- List Office Mls Id:
- 260031521
- Listing Term:
- Cash,Conventional,FHA,VA Loan
- Mls Status:
- Active
- Modification Timestamp:
- 2025-10-29T14:01:10Z
- Originating System Name:
- Stellar
- Special Listing Conditions:
- None
- Status Change Timestamp:
- 2025-10-22T19:44:32Z
Residential For Sale
240 Spoonbill Ln, Tarpon Springs, Florida 34689
3 Bedrooms
2 Bathrooms
1,987 Sqft
$550,000
Listing ID #TB8440626
Basic Details
- Property Type :
- Residential
- Listing Type :
- For Sale
- Listing ID :
- TB8440626
- Price :
- $550,000
- View :
- Park/Greenbelt
- Bedrooms :
- 3
- Bathrooms :
- 2
- Square Footage :
- 1,987 Sqft
- Year Built :
- 2024
- Lot Area :
- 0.16 Acre
- Full Bathrooms :
- 2
- Property Sub Type :
- Single Family Residence
- Roof:
- Shingle

